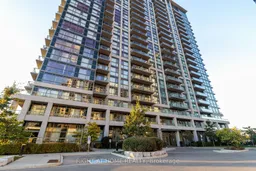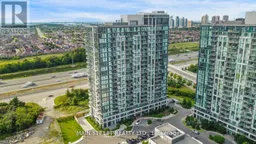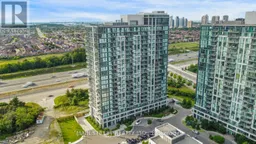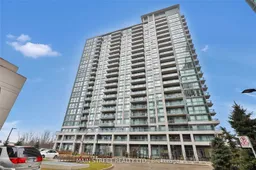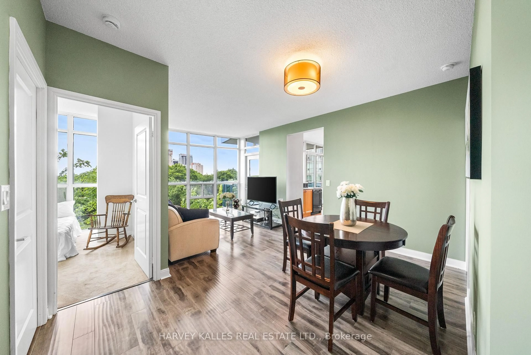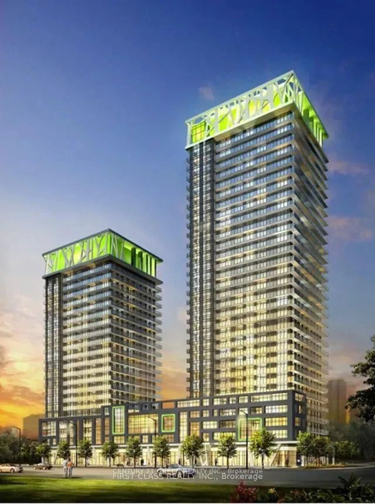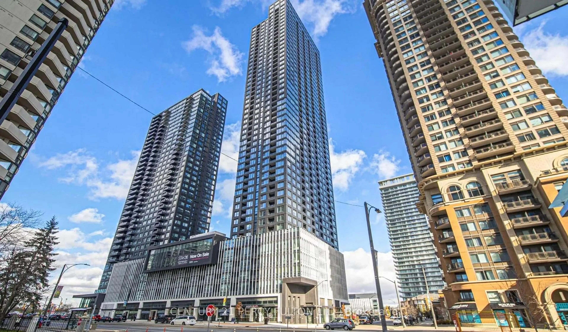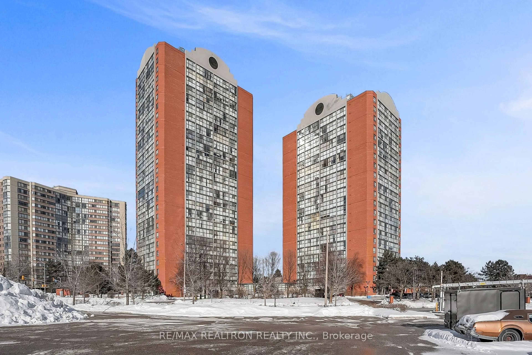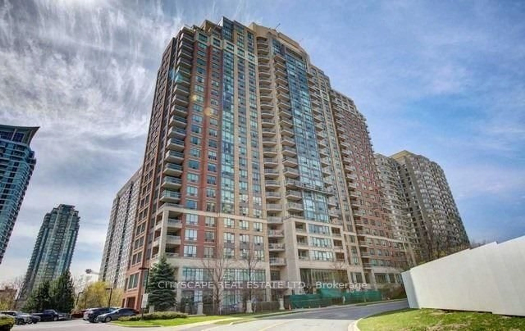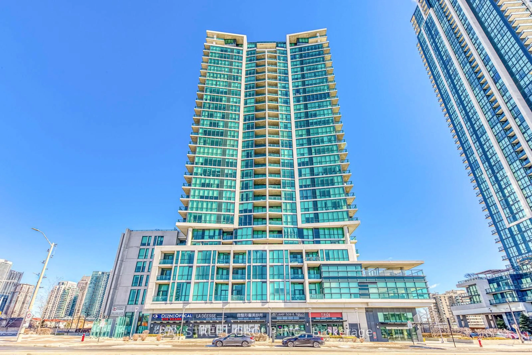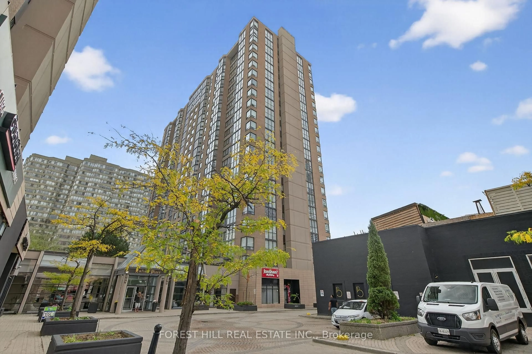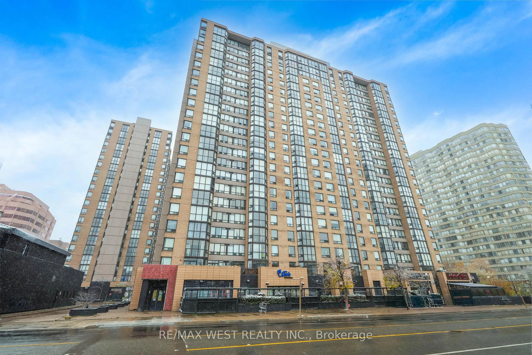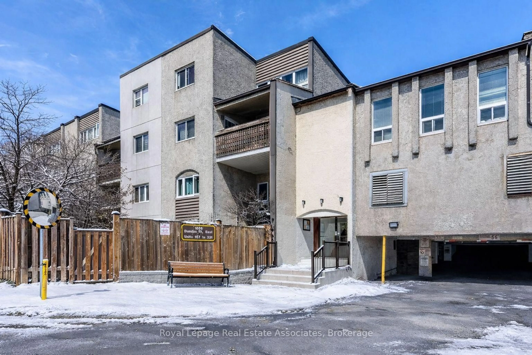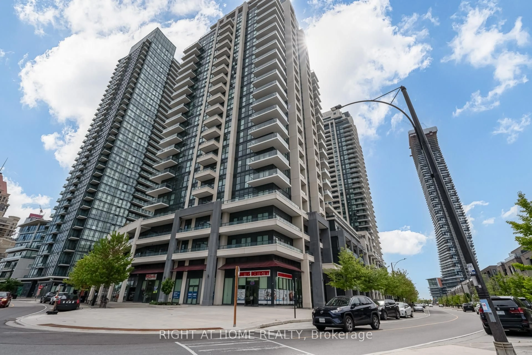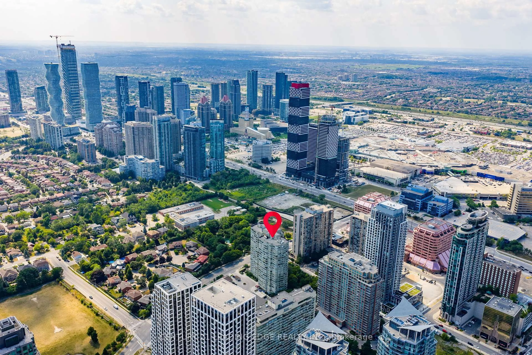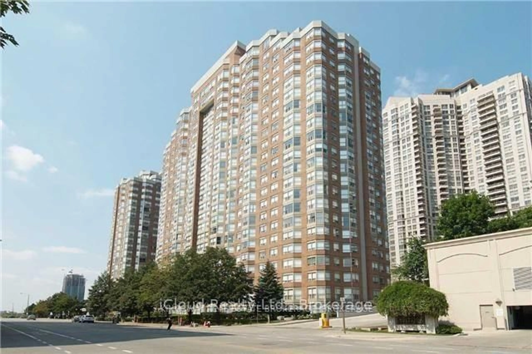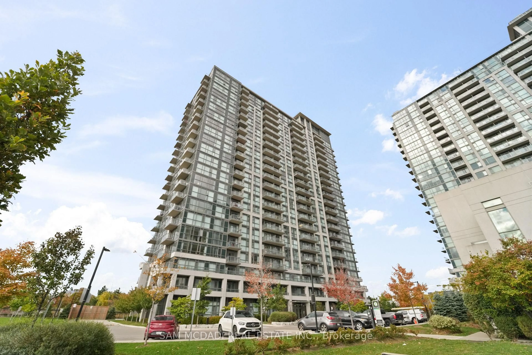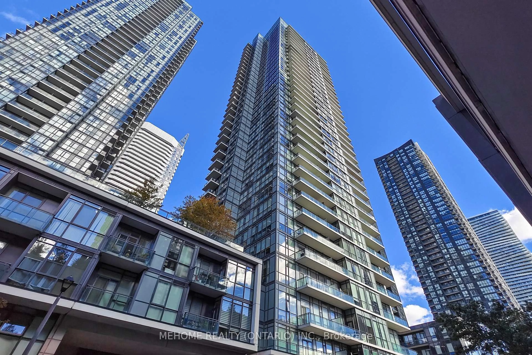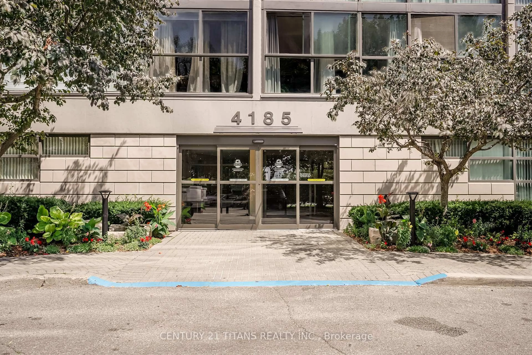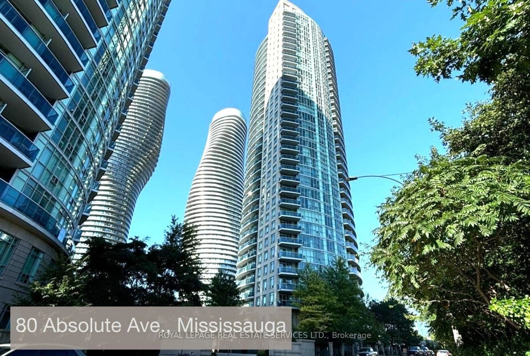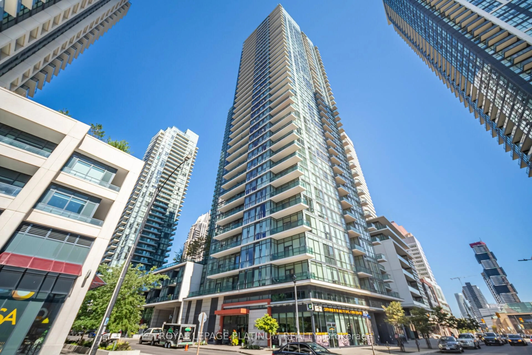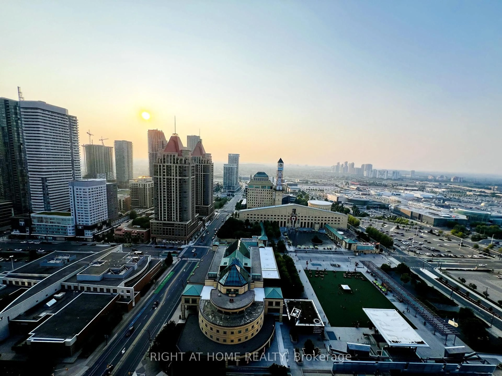Discover urban living at its finest in this stylish 633 SQFT, 1-bedroom + den condo with a functional layout right in the heart of Mississauga's City Centre. Situated just steps from Square One Shopping Centre, the GO Bus / Train Terminal and major transit links, this unit offers superb convenience at your fingertips. You'll appreciate the bright, open-concept layout with 9-foot ceilings, floor-to-ceiling windows, a modern kitchen with stainless steel appliances, plus a versatile den that works perfectly as a home office or guest space. Great opportunity to install a sliding glass door and create a separate room. Enjoy an oversized balcony to take in city views and unwind after a long day. This well managed building with low maintenance fees features premium amenities including a Large Indoor Pool, full Fitness centre with Aerobics/cardio room, Sauna, Outdoor Tennis court, Bowling alley, Billiards and Lounge room, BBQ area, media, Movie Theatre and party rooms, children's playground and Outdoor Entertainment Area, outdoor terrace, Guest suites, and 24-hour concierge, making it ideal for both first-time buyers and savvy investors. Includes underground parking and locker. Excellent value in a great location. Don't miss this opportunity to make this vibrant downtown Mississauga lifestyle your own.
Inclusions: S/S Fridge, Stove, Dishwasher, Washer & Dryer. Existing Electrical Light Fixtures & Existing Window Coverings.
