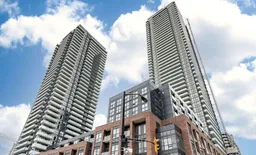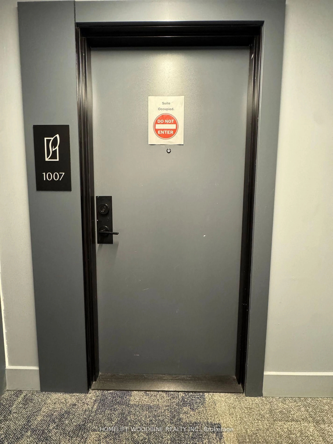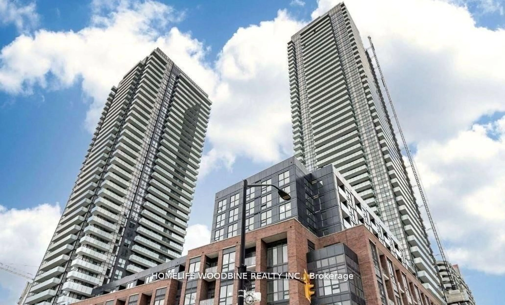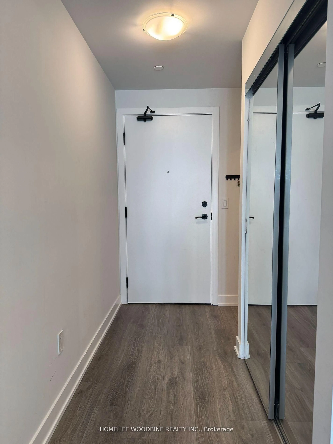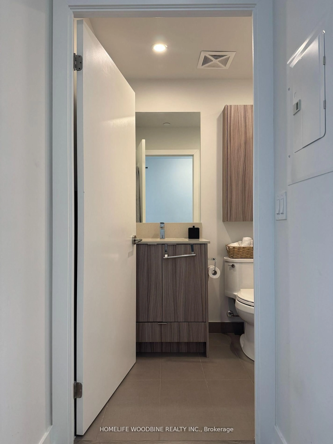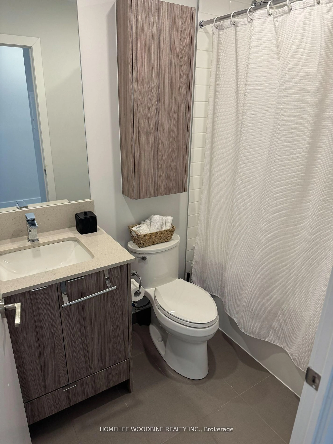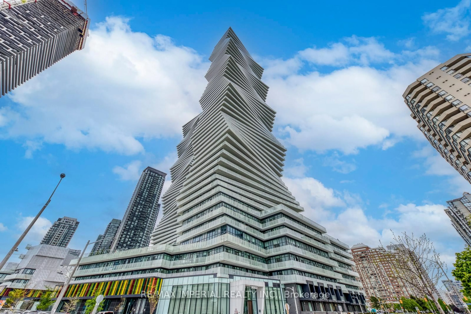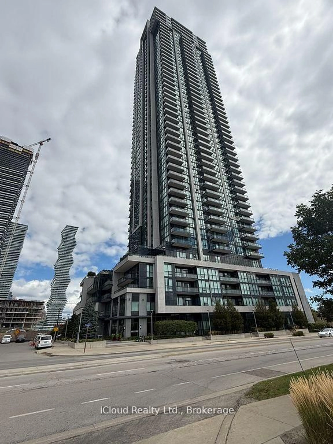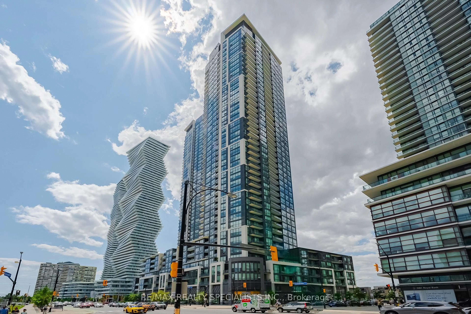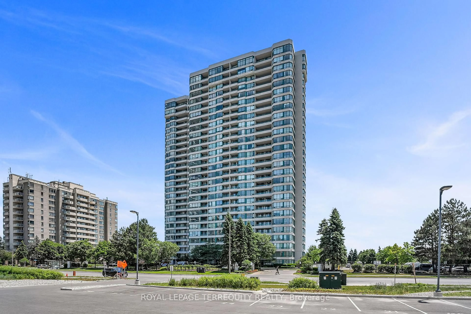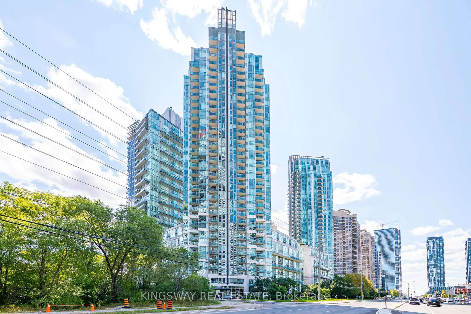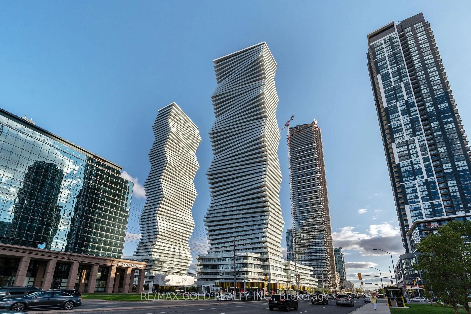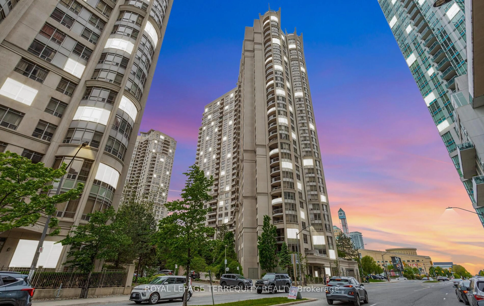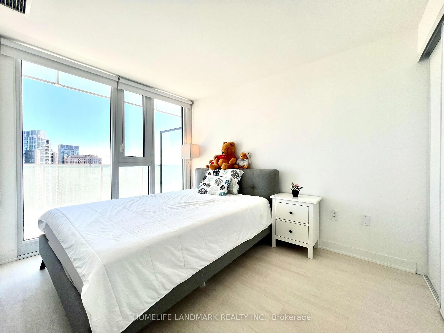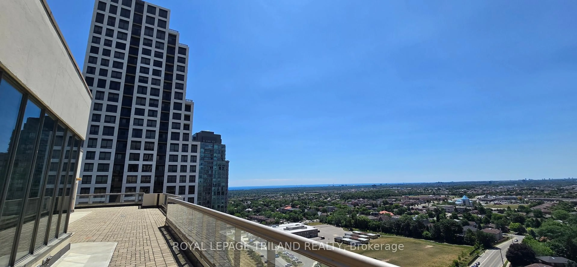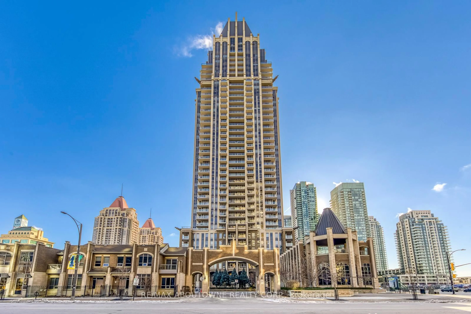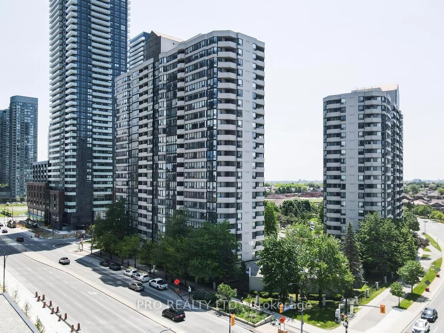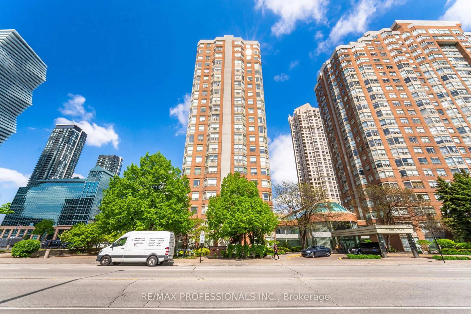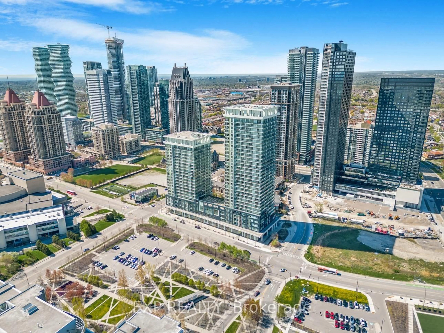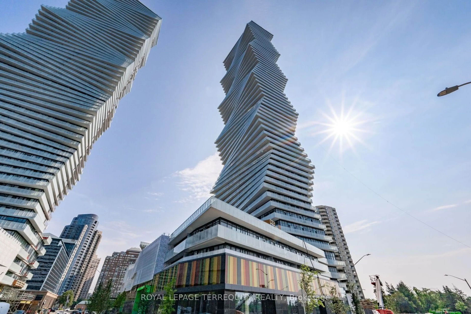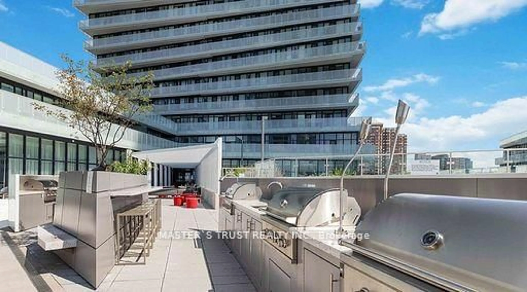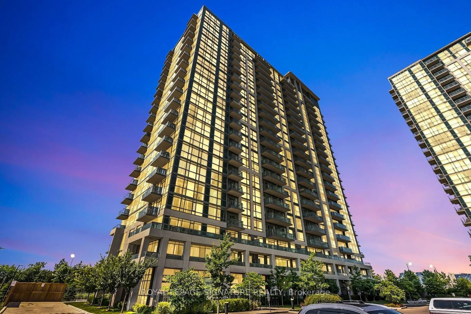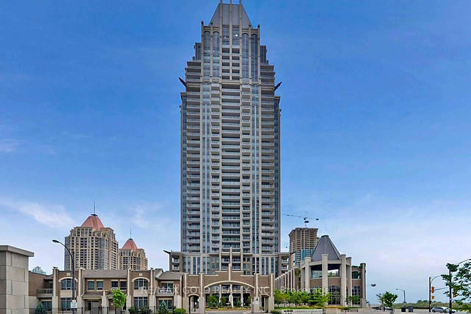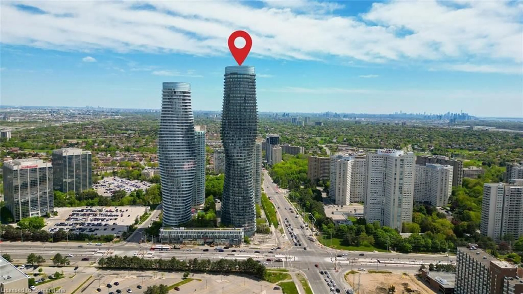4130 Parkside Village Dr #1007, Mississauga, Ontario L5B 3M8
Contact us about this property
Highlights
Estimated valueThis is the price Wahi expects this property to sell for.
The calculation is powered by our Instant Home Value Estimate, which uses current market and property price trends to estimate your home’s value with a 90% accuracy rate.Not available
Price/Sqft$400/sqft
Monthly cost
Open Calculator

Curious about what homes are selling for in this area?
Get a report on comparable homes with helpful insights and trends.
+59
Properties sold*
$560K
Median sold price*
*Based on last 30 days
Description
Experience luxury urban living in this brand new 1-bedroom, 1-bathroom condo, perfectly situated in the heart of Mississauga's vibrant City Centre. Just steps from Square One Shopping Centre one of Ontario's premier destinations for world-class retail, dining, and entertainment. This stunning residence combines modern design with everyday convenience. The open-concept layout features sleek laminate flooring, a contemporary kitchen with an elegant backsplash, and a spacious balcony ideal for relaxing or entertaining while enjoying breathtaking views of Lake Ontario and the city skyline. Residents enjoy the added ease of direct underground access to Food Basics, along with exclusive access to exceptional amenities including a state-of-the-art fitness centre, business room, stylish party room, private movie theatre, kids' play room, meditation room and welcoming guest suites. Perfectly positioned within walking distance to Sheridan College Hazel McCallion Campus and right beside a tennis court, this home also offers seamless access to the Mississauga Civic Centre, Living Arts Centre, Celebration Square, and the Central Library. With the City Centre Transit Terminal, MiWay, GO Transit, and the upcoming Hurontario LRT all at your doorstep, every journey is effortless. Surrounded by lush parks, Cineplex Cinemas, trendy cafes, and cultural landmarks, this residence offers an unparalleled lifestyle of sophistication, recreation, and convenience, making it an exceptional choice for first-time buyers, professionals, and investors alike.
Property Details
Interior
Features
Flat Floor
Living
2.28 x 3.07Laminate / Combined W/Dining / W/O To Balcony
Dining
2.28 x 3.07Laminate / Combined W/Living / Open Concept
Kitchen
3.35 x 2.71Laminate / Backsplash / B/I Appliances
Primary
3.0 x 3.0Laminate / Closet / Balcony
Exterior
Features
Parking
Garage spaces 1
Garage type Underground
Other parking spaces 0
Total parking spaces 1
Condo Details
Amenities
Gym, Party/Meeting Room, Media Room, Guest Suites
Inclusions
Property History
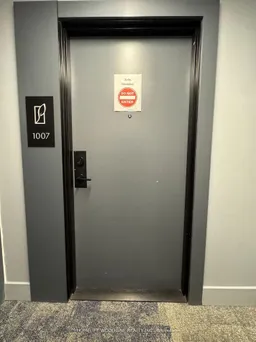 39
39