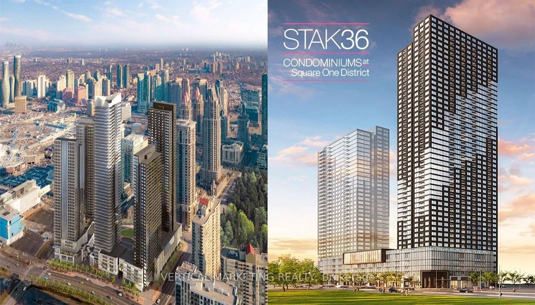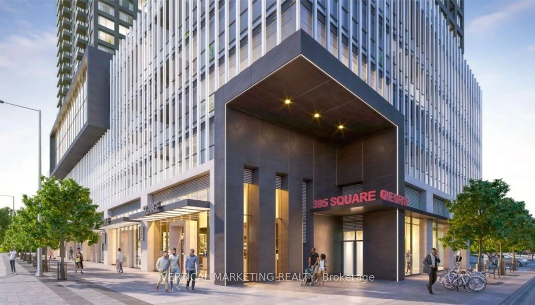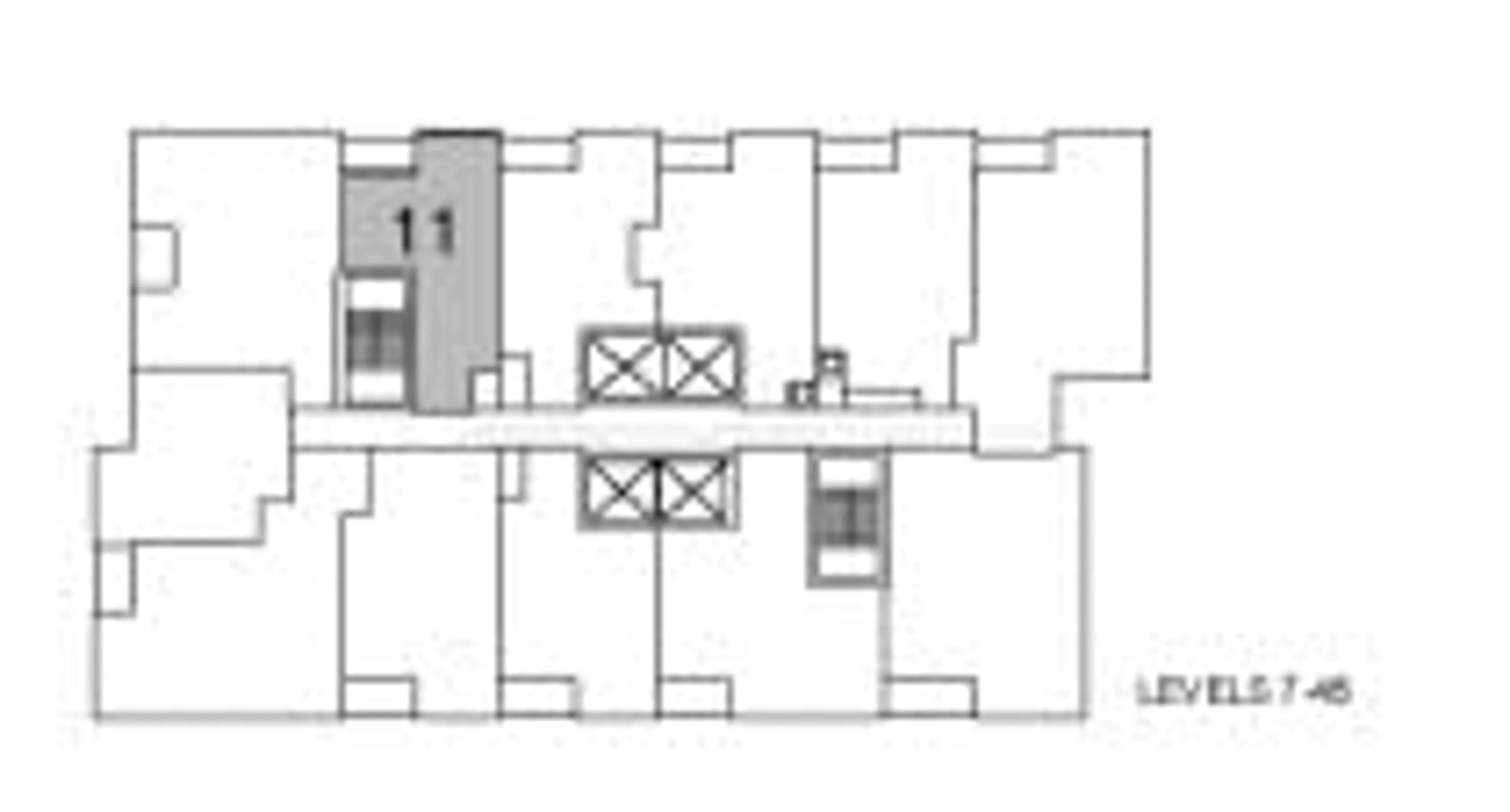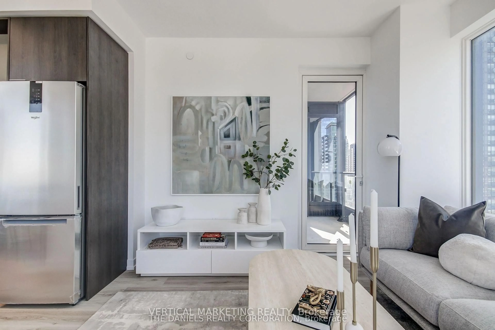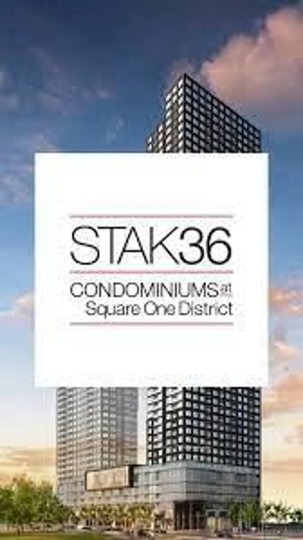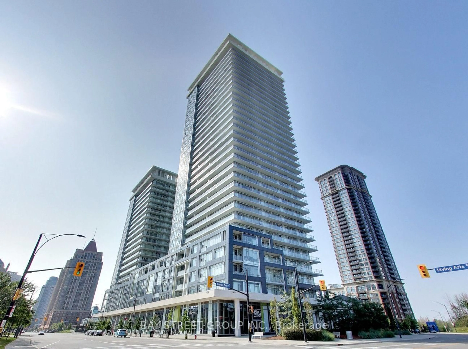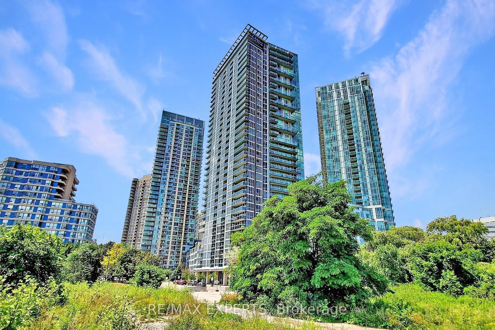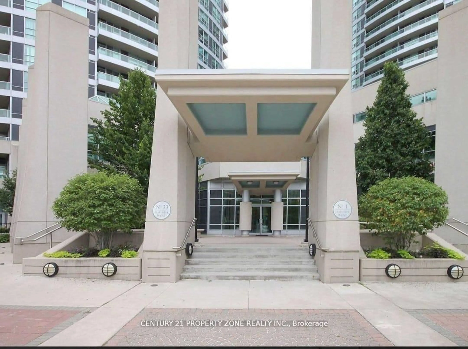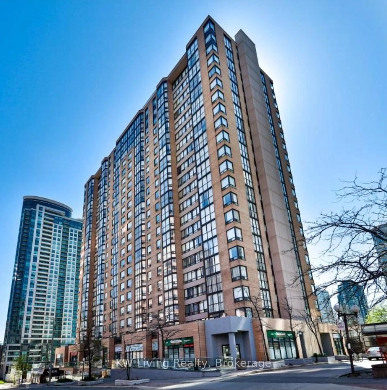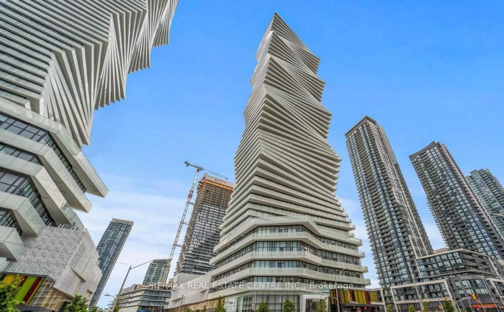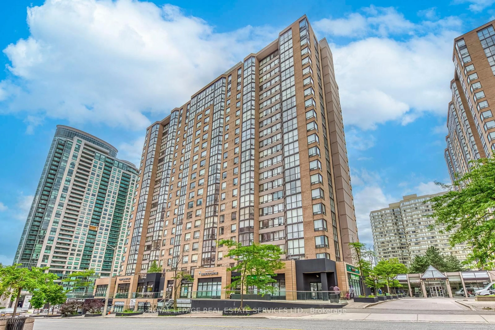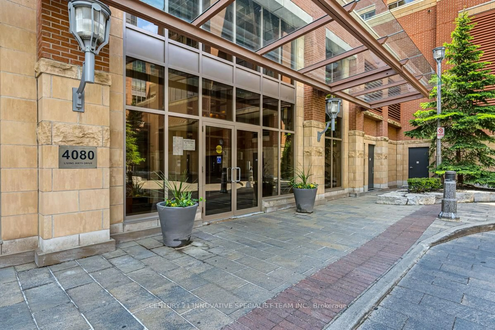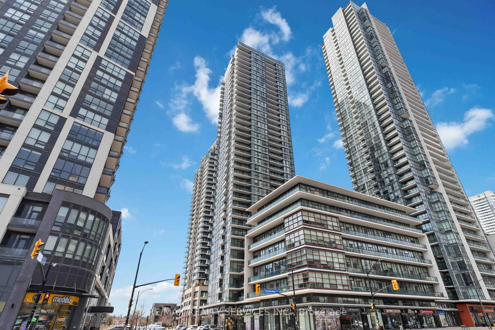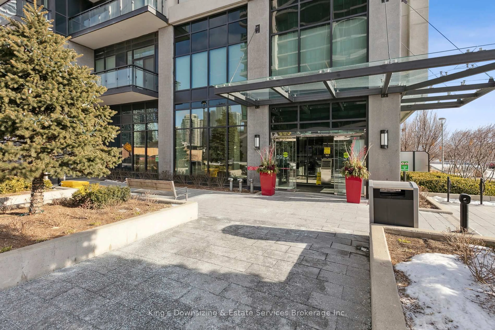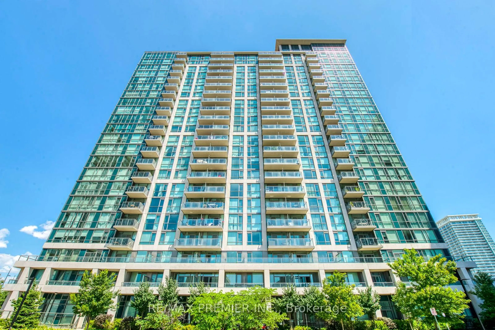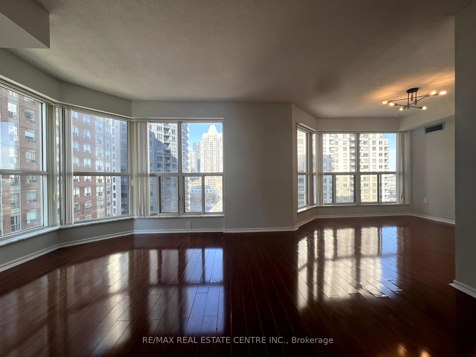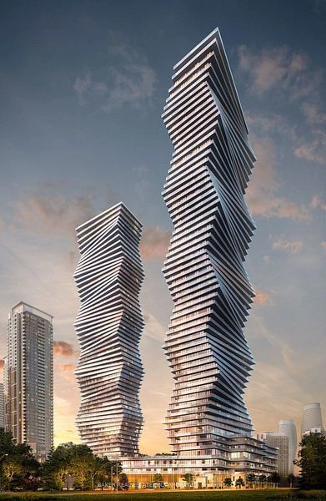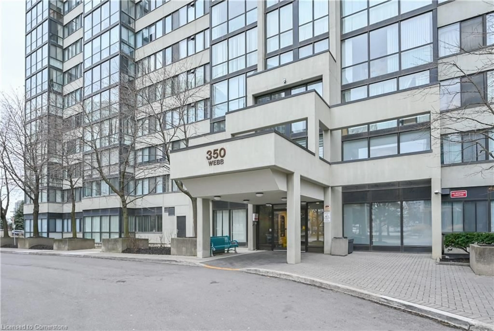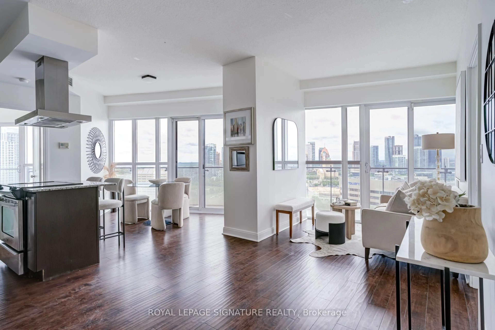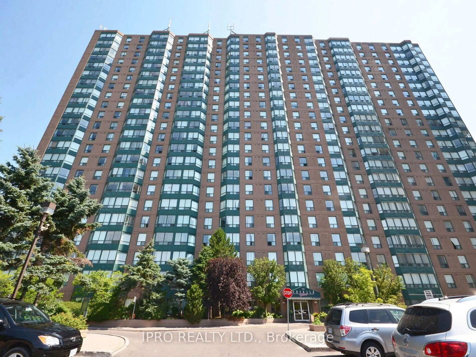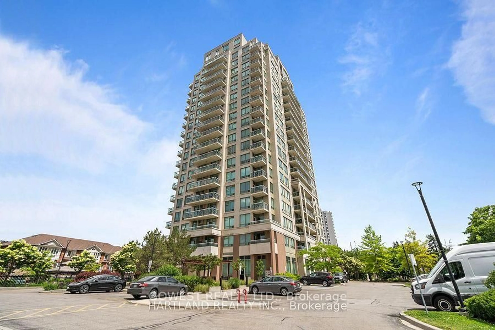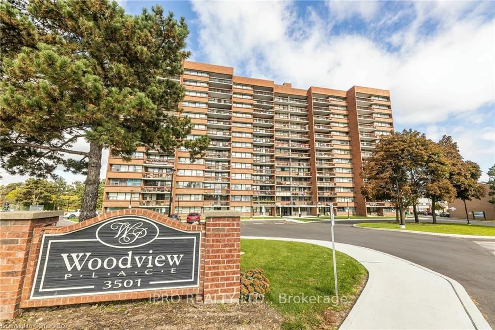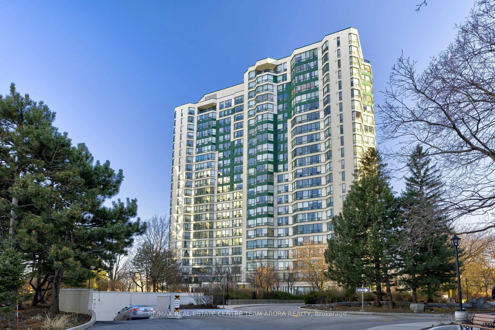395 Square One Dr #3211, Mississauga, Ontario L5B 0P6
Contact us about this property
Highlights
Estimated valueThis is the price Wahi expects this property to sell for.
The calculation is powered by our Instant Home Value Estimate, which uses current market and property price trends to estimate your home’s value with a 90% accuracy rate.Not available
Price/Sqft$952/sqft
Monthly cost
Open Calculator

Curious about what homes are selling for in this area?
Get a report on comparable homes with helpful insights and trends.
+56
Properties sold*
$645K
Median sold price*
*Based on last 30 days
Description
Condominiums at Square One District by Daniels & Oxford are ideally located in the vibrant heart of Mississauga City Centre, offering unparalleled access to urban conveniences, transit, and lifestyle amenities.This brand-new Contemporary model features a thoughtfully designed one-bedroom, one-bathroom layout, offering 523 square feet of elegant interior living space, complemented by a spacious 43 square-foot private balcony, for a total of 566 square feet.Just a short walk to Square One Shopping Centre, Sheridan College, public transportation, and an array of local dining, retail, and entertainment options, this location ensures exceptional connectivity. Residents enjoy easy access to Mississauga Transit, GO Transit, and major highways including 403, 401, and 407.Crafted for modern urban living, the building offers an impressive array of best-in-class amenities, including:State-of-the-art fitness centre with a half-court gymnasium and climbing wallCo-working zones with private phone booths and group brainstorming spacesCommunity gardening plots and a fully equipped garden prep studioStylish residents lounge with an adjoining outdoor terraceDining studio featuring a professional catering kitchenIndoor and outdoor kids zones with a craft studio, homework area, activity spaces, and toddler play zoneThe suite features custom-designed contemporary kitchen cabinetry, enhanced with integrated under-cabinet valance lighting and soft-close hardware. The modern bathroom is complete with a matching custom vanity and countertop, highlighted by an integrated basin for a sleek and refined finish.
Property Details
Interior
Features
Flat Floor
Br
2.65 x 3.2Large Closet / Vinyl Floor / Large Window
Living
2.65 x 3.1W/O To Balcony / Combined W/Dining / Open Concept
Dining
2.65 x 3.1Vinyl Floor / Combined W/Kitchen / Large Window
Kitchen
0.0 x 0.0Quartz Counter / Stainless Steel Appl / Open Concept
Exterior
Features
Condo Details
Amenities
Gym, Party/Meeting Room, Recreation Room, Visitor Parking, Exercise Room, Concierge
Inclusions
Property History
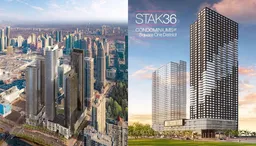 12
12