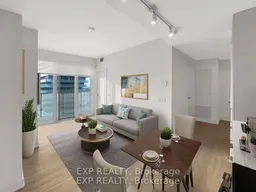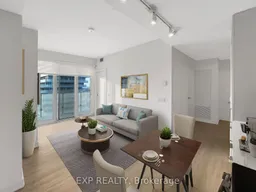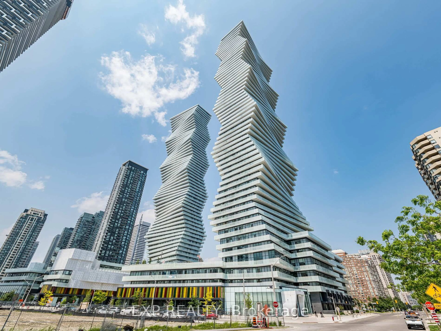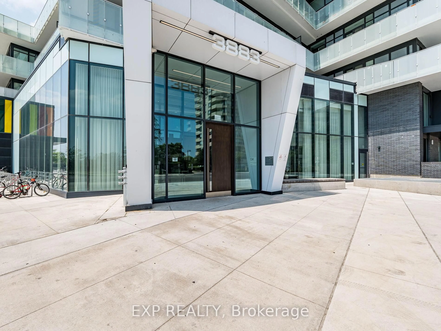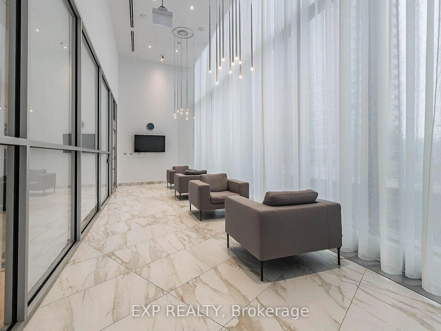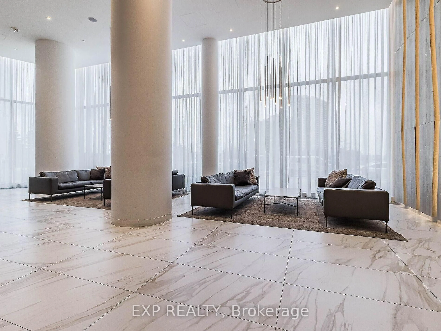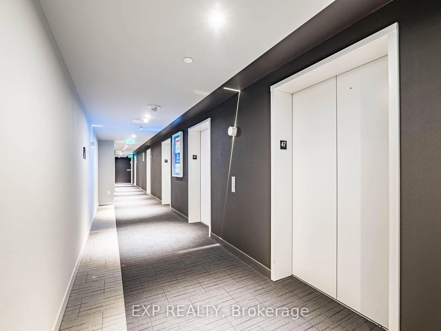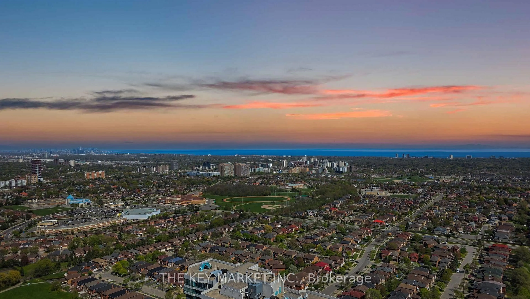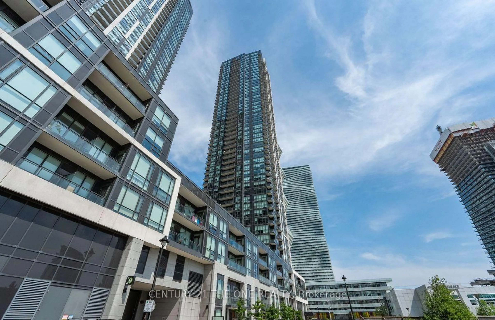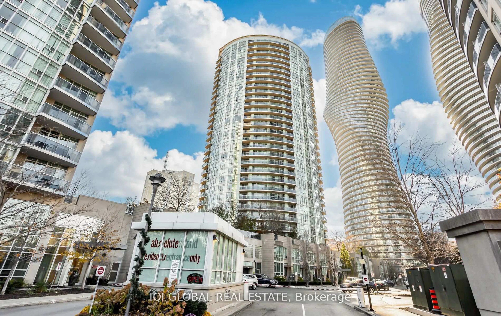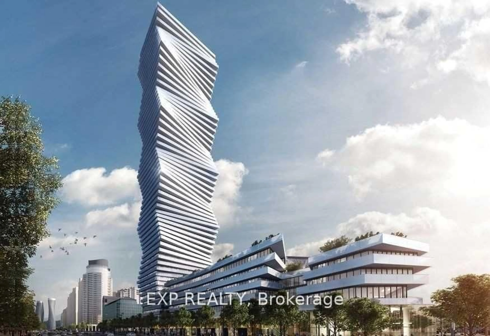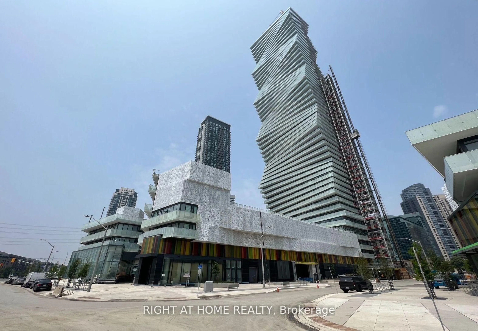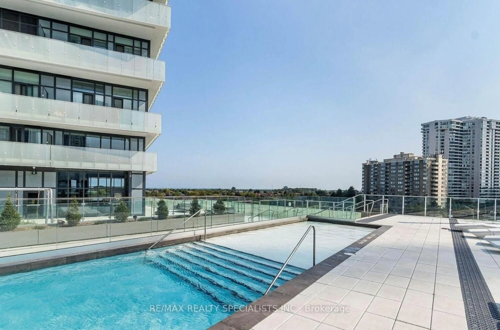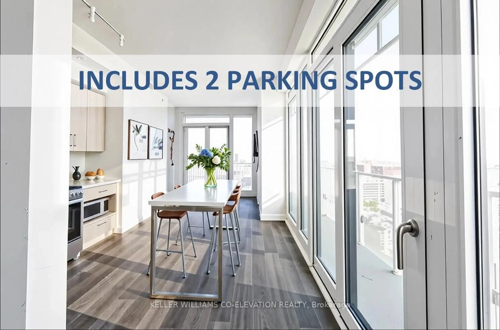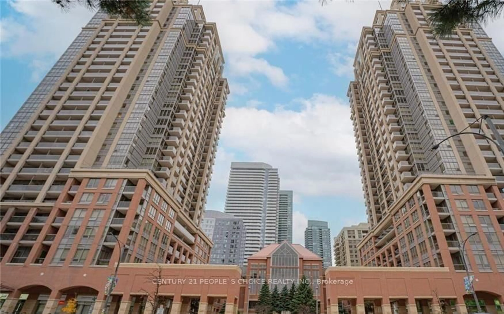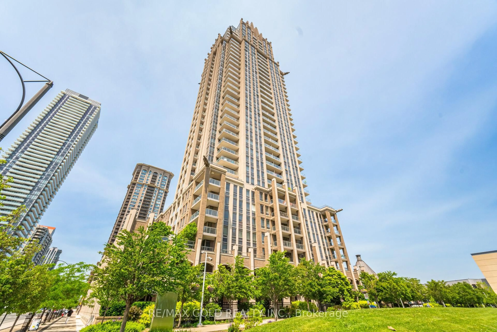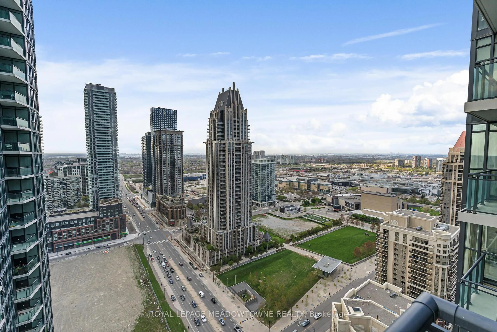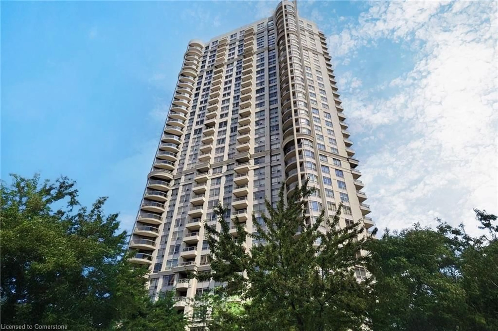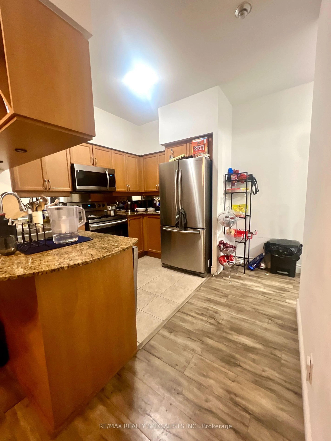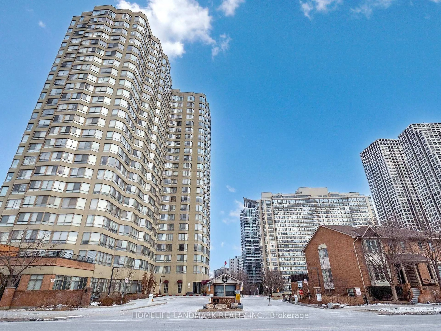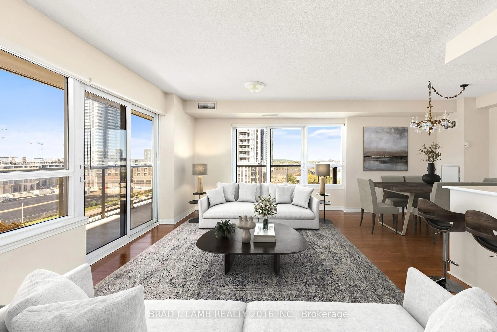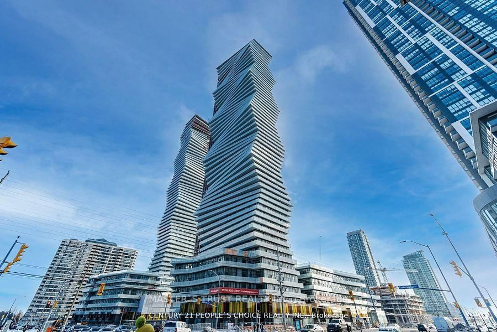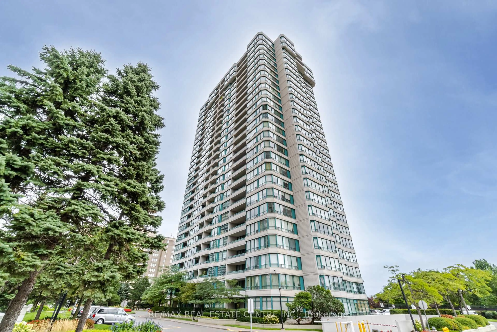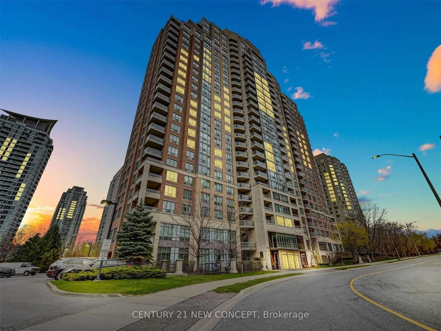3883 Quartz Rd #4701, Mississauga, Ontario L5B 0M4
Contact us about this property
Highlights
Estimated valueThis is the price Wahi expects this property to sell for.
The calculation is powered by our Instant Home Value Estimate, which uses current market and property price trends to estimate your home’s value with a 90% accuracy rate.Not available
Price/Sqft$914/sqft
Monthly cost
Open Calculator

Curious about what homes are selling for in this area?
Get a report on comparable homes with helpful insights and trends.
+56
Properties sold*
$645K
Median sold price*
*Based on last 30 days
Description
Step into upscale urban living with this stylish 2-bedroom, 2-bathroom suite nestled in the award-winning, luxury residence of MCity 2. Designed for comfort and sophistication with floor to ceiling windows and 2 entry points to the balcony, this unit provides panoramic northwest views and an abundance of sunlight all year round. This condominium offers an extraordinary lifestyle with world-class amenities: a cutting-edge fitness center, a sparkling outdoor pool, vibrant party rooms, indoor/outdoor playgrounds for kids, relaxing saunas, a sleek sports bar, and a breathtaking rooftop terrace with BBQ and dining areas plus so much more. Located just steps from Square One, premier dining, entertainment, and public transit, with Sheridan College and UTM nearby. Enjoy seamless access to major highways and the convenience of one included parking space.. Don't let this rare opportunity slip away. *Total 843 square feet of living space - 699 sq. foot interior plus large 144 sq. foot balcony.
Property Details
Interior
Features
Main Floor
Kitchen
2.84 x 5.58Modern Kitchen / Stainless Steel Appl / Quartz Counter
Living
2.84 x 5.58Laminate / W/O To Balcony / Combined W/Dining
Dining
2.84 x 5.58Laminate / Combined W/Kitchen / Open Concept
Primary
2.87 x 3.57Laminate / W/O To Balcony / 4 Pc Ensuite
Exterior
Features
Parking
Garage spaces 1
Garage type Underground
Other parking spaces 0
Total parking spaces 1
Condo Details
Amenities
Bike Storage, Concierge, Exercise Room, Guest Suites, Gym, Outdoor Pool
Inclusions
Property History
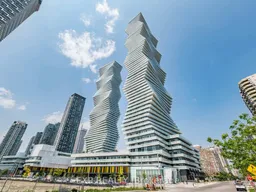
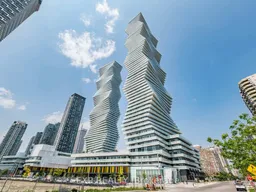 50
50