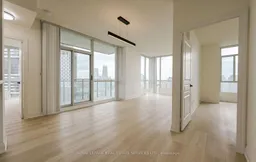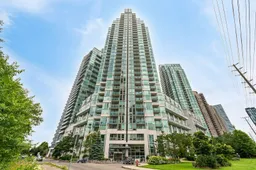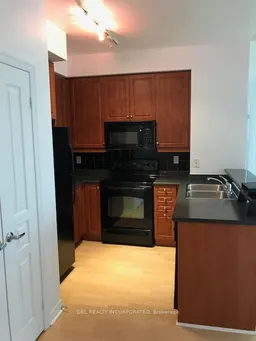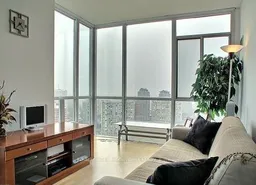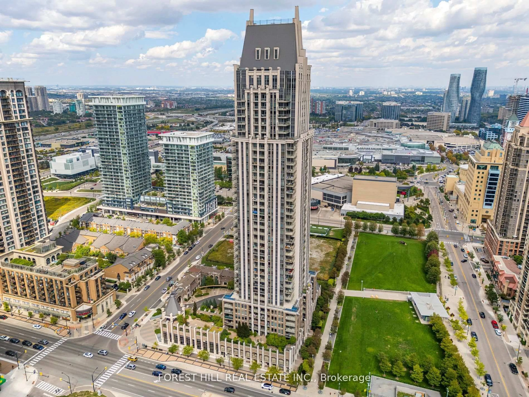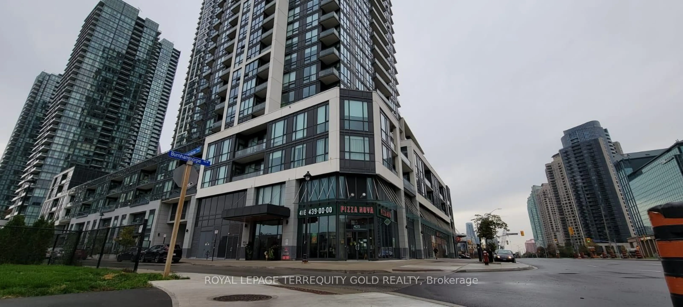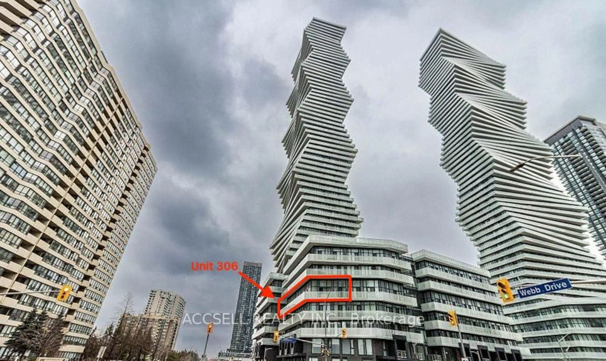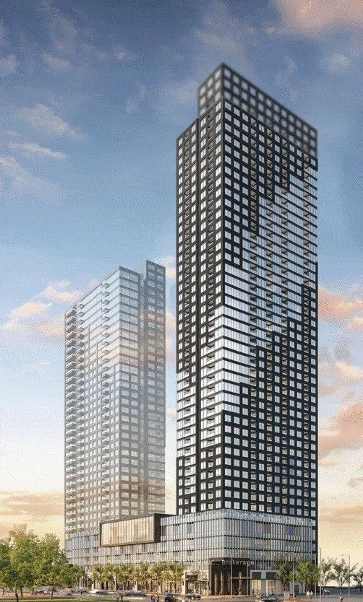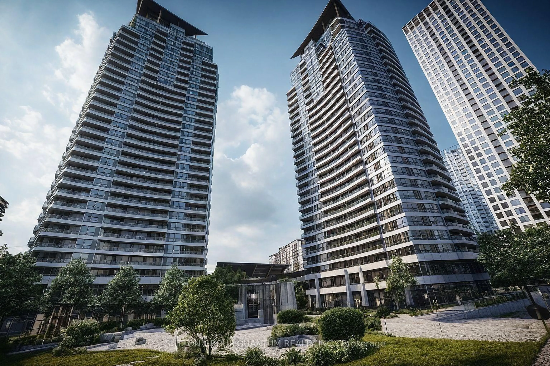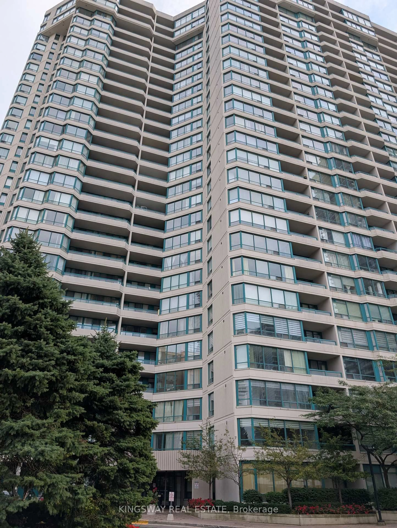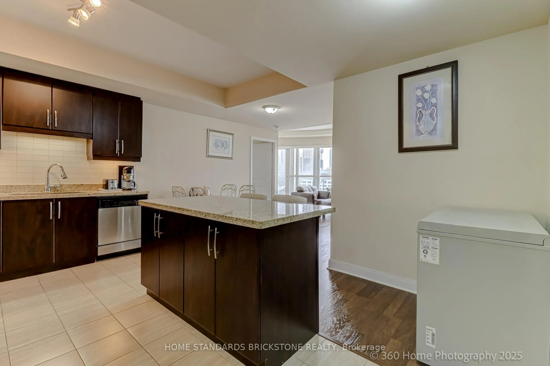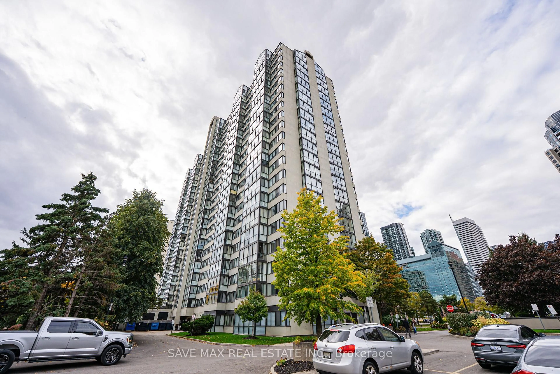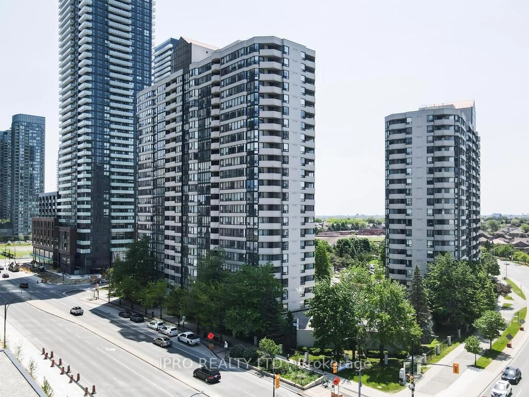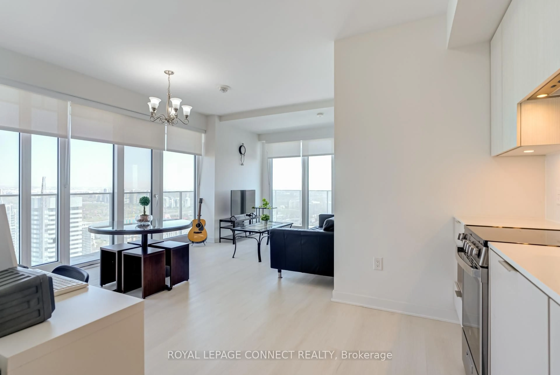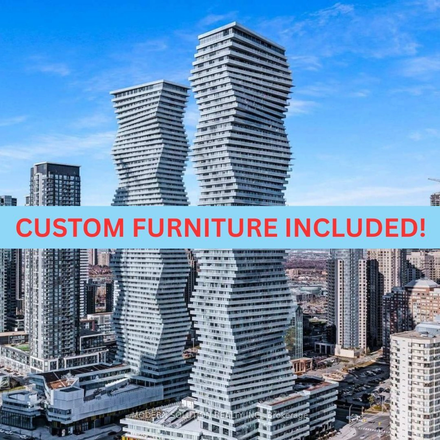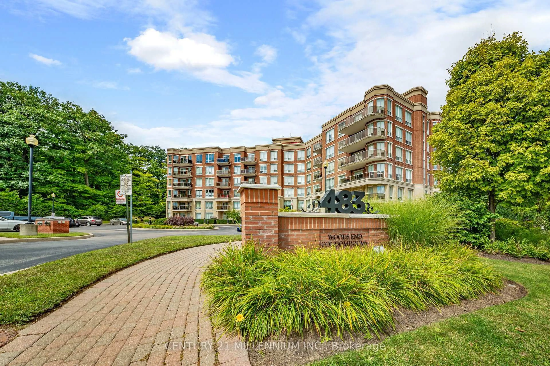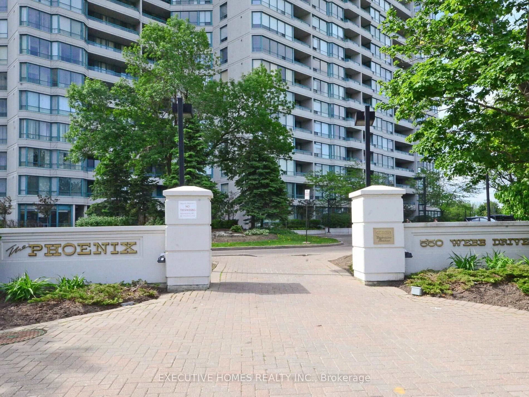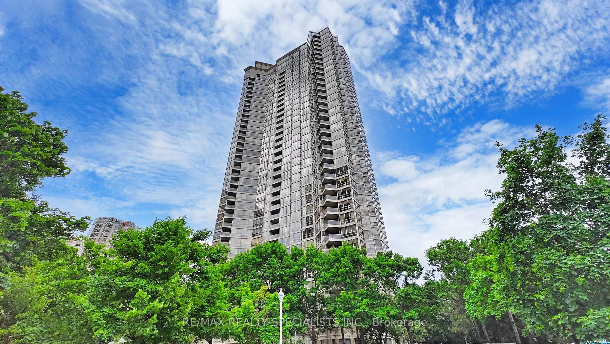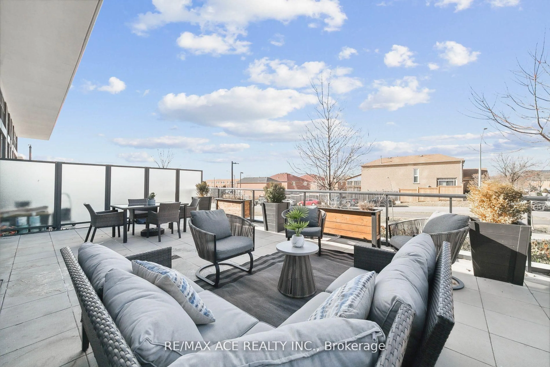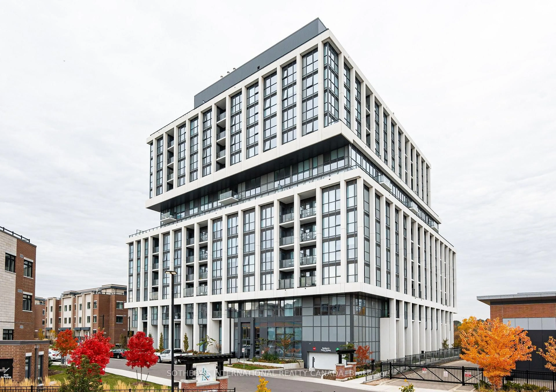Experience the pinnacle of city living in this 2-bedroom, 2-bathroom condo, complete with a versatile den and a spacious balcony. Located on the 26th floor, this home offers stunning panoramic views of the Mississauga skyline. Spanning 945 sq ft, it's the perfect urban retreat, with everything the vibrant city has to offer just outside your door. You'll be just minutes away from Square One Shopping Centre, top-tier theaters, a variety of dining options, and quick access to highways 403 and 401, ideal for commuting or weekend getaways. Inside this upscale building, enjoy an array of luxury amenities that turn everyday living into a refined experience. A dedicated concierge, 24/7 security, and guard ensure peace of mind, while the indoor pool and whirlpool invite you to relax and unwind. Stay fit with the fully-equipped gym, or entertain guests in the party and media rooms. Outdoor enthusiasts will love the rooftop golf putting green and BBQ areas, and your visitors will appreciate the comfortable guest suites. This is your chance to own a piece of Mississauga's thriving urban scene. Don't miss out! **EXTRAS** Amenities also include: Rooftop Golf / Putting Green and Outdoor BBQ's
Inclusions: Washer Dryer, Stove, Fridge, Dishwasher, Microwave
