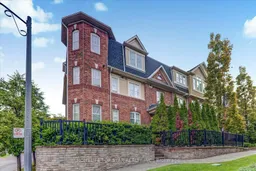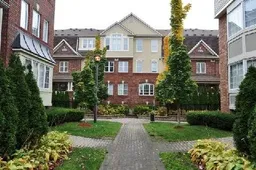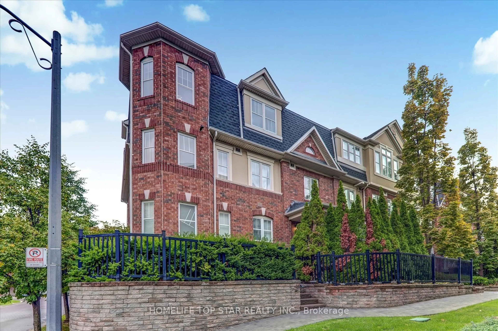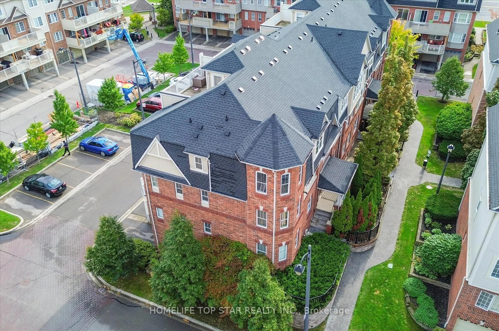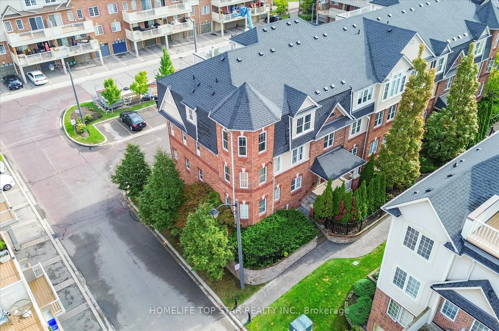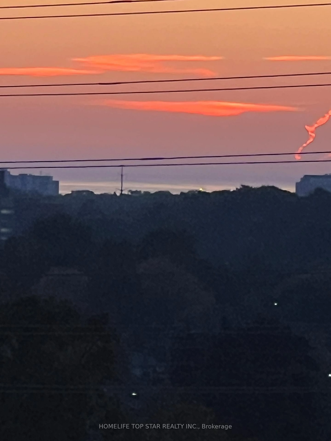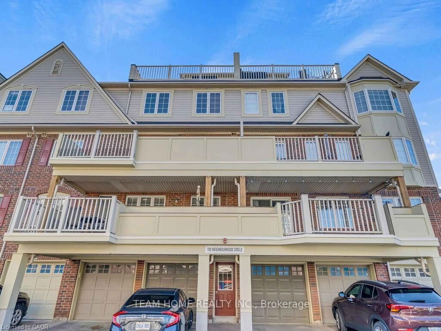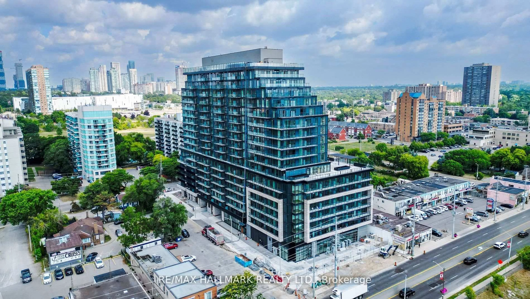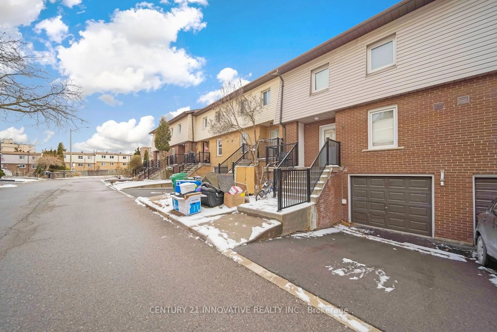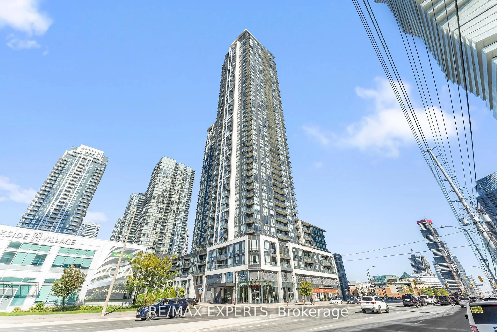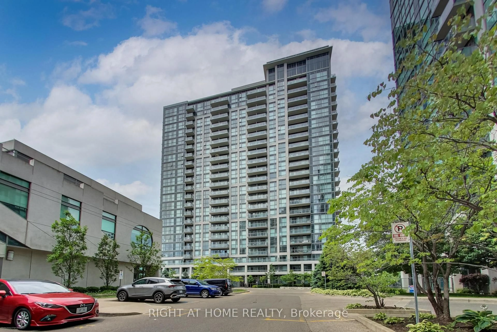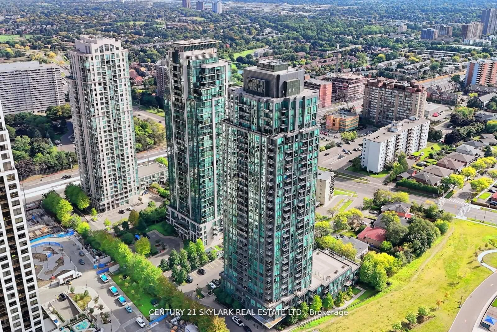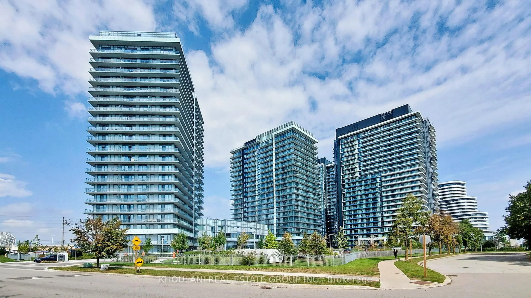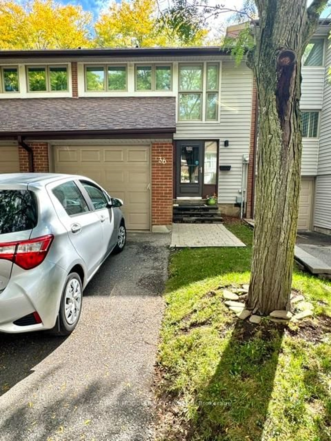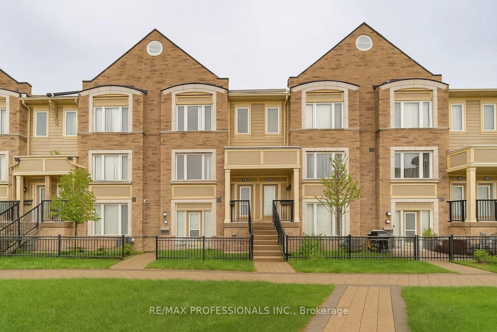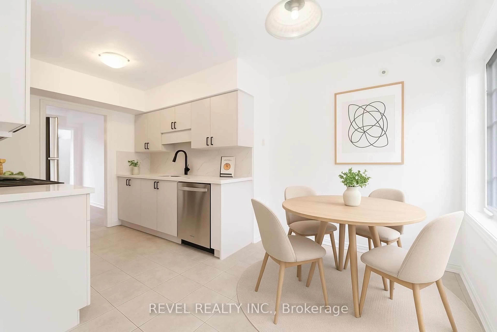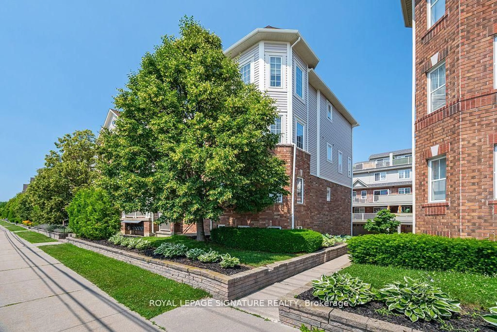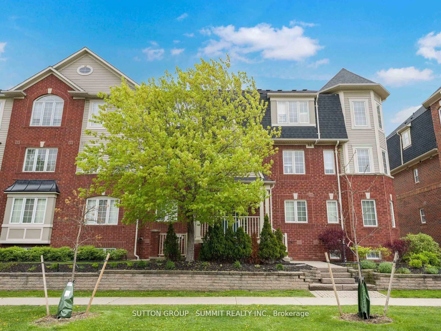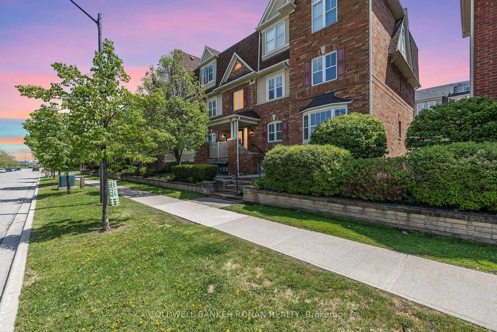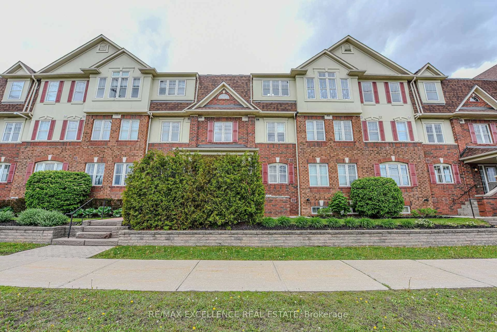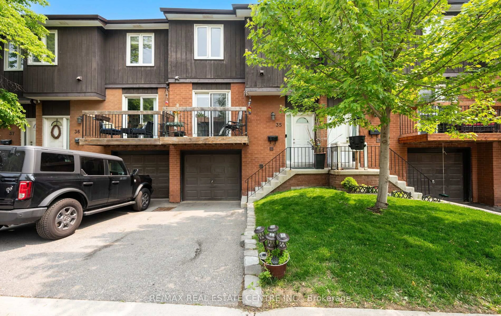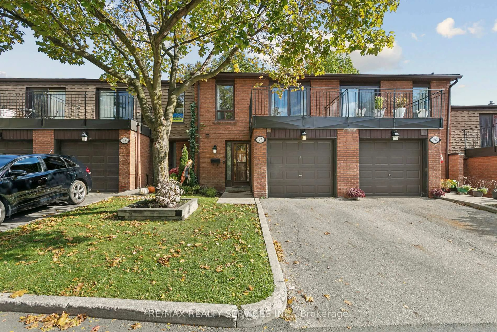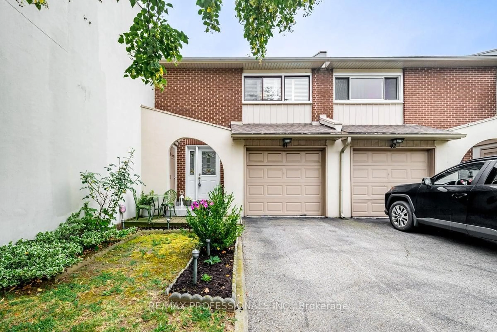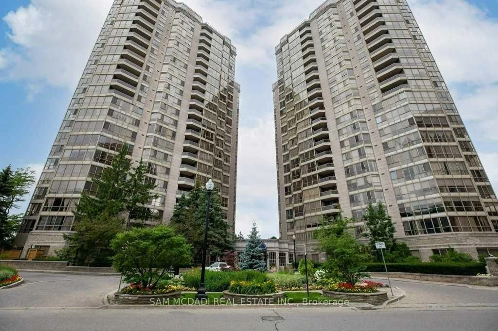710 Neighbourhood Circ #6, Mississauga, Ontario L5B 0B4
Contact us about this property
Highlights
Estimated valueThis is the price Wahi expects this property to sell for.
The calculation is powered by our Instant Home Value Estimate, which uses current market and property price trends to estimate your home’s value with a 90% accuracy rate.Not available
Price/Sqft$669/sqft
Monthly cost
Open Calculator

Curious about what homes are selling for in this area?
Get a report on comparable homes with helpful insights and trends.
+14
Properties sold*
$535K
Median sold price*
*Based on last 30 days
Description
The only corner unit of Prestigious High Park neighborhood boasting "Spectacular & Gorgeous 3 Bedrooms & 2 full bathrooms. Highly desired Roof-top walkout sunny deck-terrace with unique Clear Charming View Of The Downtown Mississauga Skyline. Great for Leisure Coffee or a luxury gathering with a lake-side view on the other side! Extremely Bright & Spacious Modern Open Concept Beautiful Kitchen with Island, exquisite Granite Countertops, Brand New SS Appliance package. Master Bedroom with Ensuite Pebble-Floor Bath and Large Closet. 16 foot ceilings in the hallway. All 21 individually controlled Stainless Steel air flow Duct Grille Registers with Nest thermostat. All modern LED dimmable lights. All Windows with Zebra Blinds, Hi-end Stainless Steel Drapery rods with cozy curtains. Comes with 2 own parking spots and added Parking For Visitors. A Rare opportunity! Great location! School, Park, 2 plazas with Home Depot, Shoppers, Superstore, Major Banks, Canadian Tire, McDonald's, Farmer's Market, Subway and more, all within walking distance. Minutes To QEW/403/Go Station/Square One. Don't Miss it!" Visit, explore and own. This unit will fly off soon!
Property Details
Interior
Features
Main Floor
Kitchen
2.7 x 2.14hardwood floor / Stainless Steel Appl / Granite Counter
Dining
6.1 x 3.12hardwood floor / Combined W/Living
Living
6.1 x 3.12hardwood floor / Combined W/Dining
Primary
4.0 x 3.25hardwood floor / 3 Pc Ensuite / W/I Closet
Exterior
Features
Parking
Garage spaces 1
Garage type Built-In
Other parking spaces 1
Total parking spaces 2
Condo Details
Amenities
Bbqs Allowed, Rooftop Deck/Garden, Visitor Parking
Inclusions
Property History
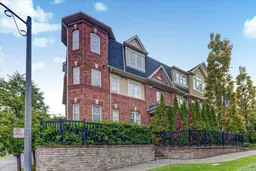 37
37