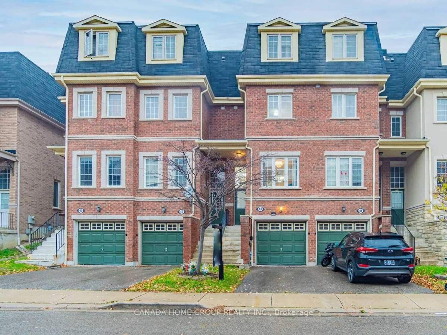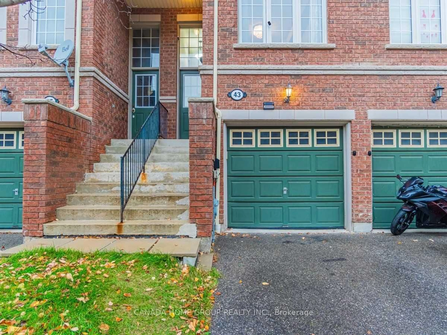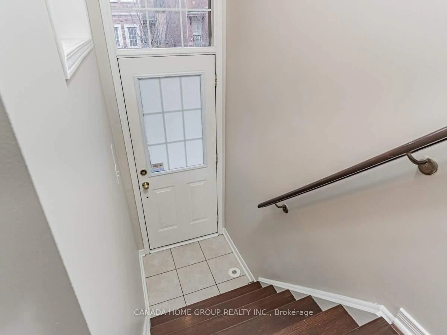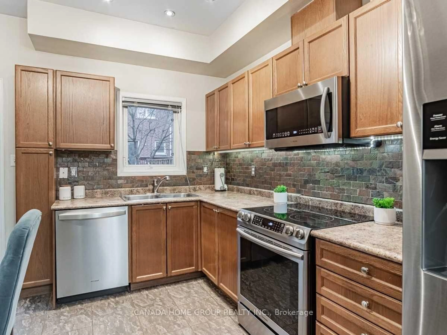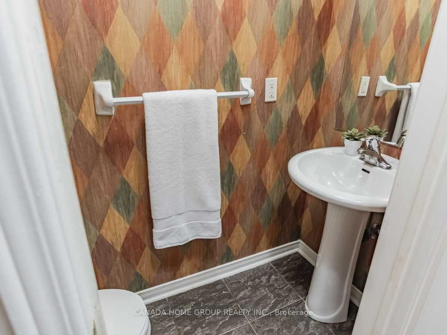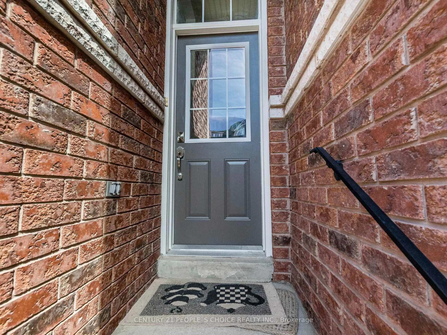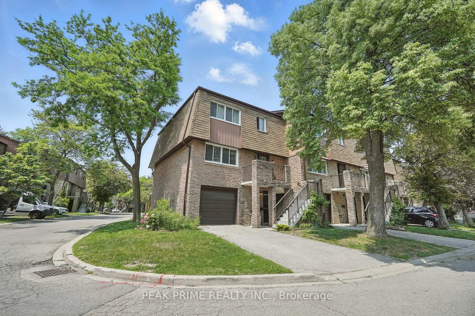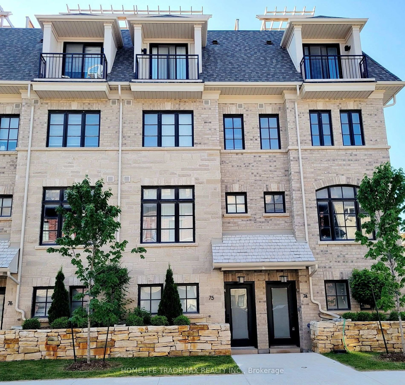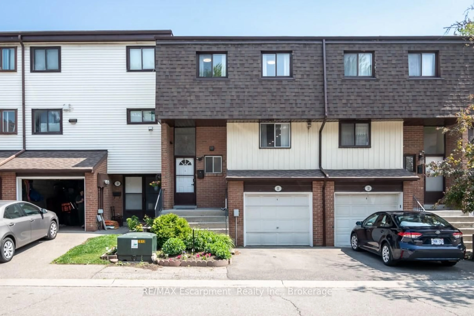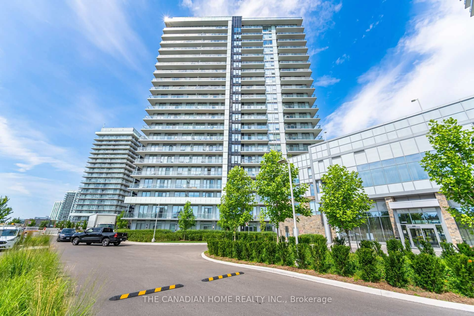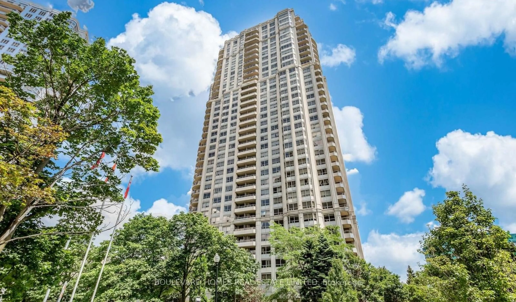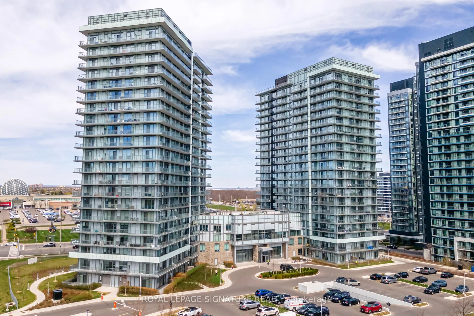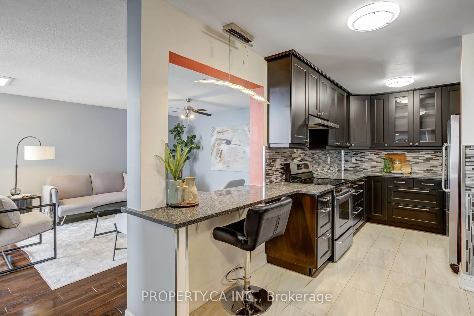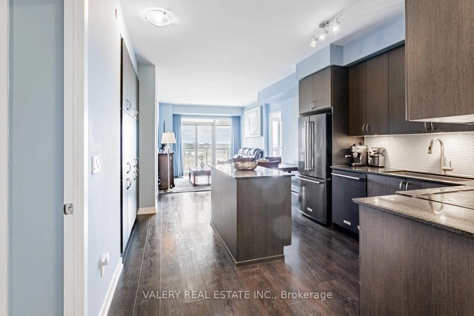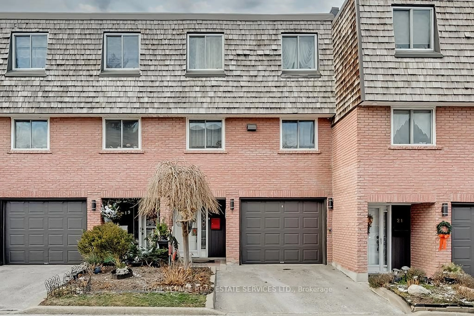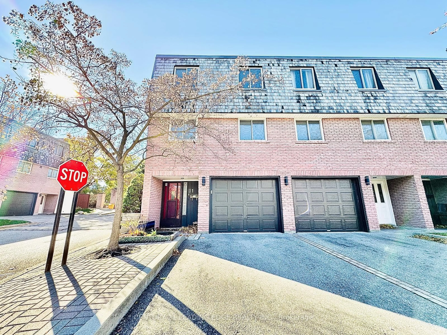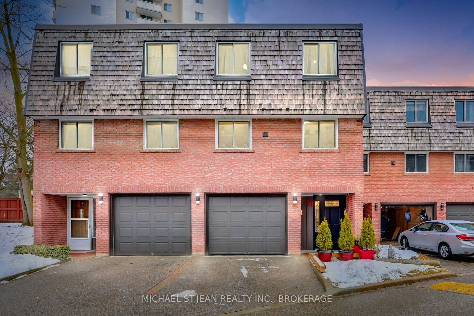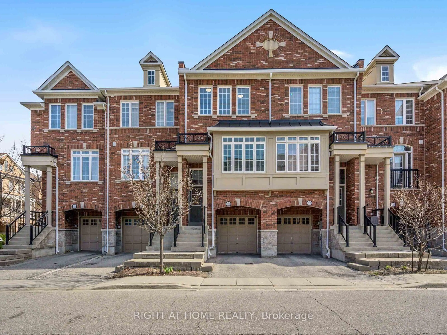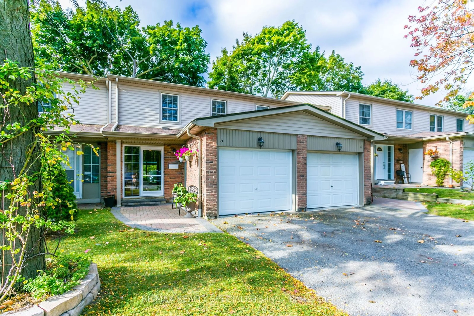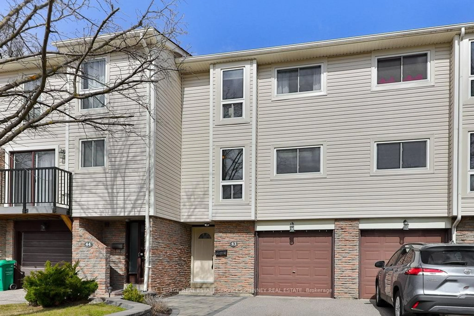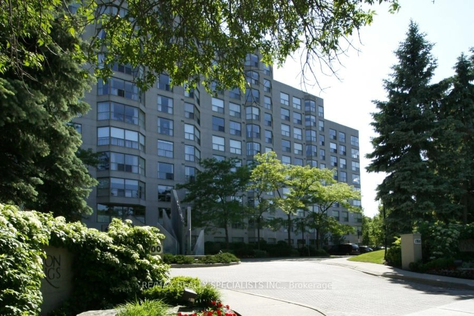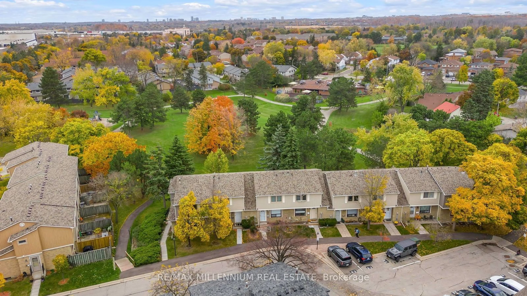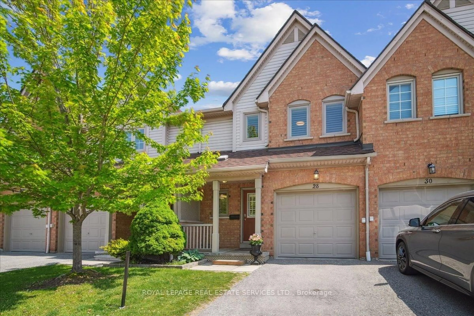435 Hensall Circ #43, Mississauga, Ontario L5A 4P1
Contact us about this property
Highlights
Estimated ValueThis is the price Wahi expects this property to sell for.
The calculation is powered by our Instant Home Value Estimate, which uses current market and property price trends to estimate your home’s value with a 90% accuracy rate.Not available
Price/Sqft$472/sqft
Est. Mortgage$3,431/mo
Tax Amount (2025)$4,288/yr
Maintenance fees$139/mo
Days On Market19 days
Total Days On MarketWahi shows you the total number of days a property has been on market, including days it's been off market then re-listed, as long as it's within 30 days of being off market.66 days
Description
Absolutely Stunning! This Gorgeous Freehold Townhome Located In The Heart Of Mississauga And Is Perfect For Families Or Professionals Seeking Comfort And Style. This Lovely Home Features 3+1 Bedrooms 3 Baths With Fabulous Open Concept Desired Layout. Soaring 9- Foot Ceilings In The Cozy Living Room With Hardwood Floors. Sun Filled Eat-In Kitchen Abundant With Storage And All High End Appliances. Neutral Ceramic Tile Throughout The Kitchen With A Picture Window Looking Into An Entertainers Yard, All Landscaped. Walk Out To The Oasis Yard From The Dining Area Is Perfect For Outdoor Dining Or Relation. The Build-In Garage W/Direct Access To Home. *** Low Maintenance Fee Only $138.80 *** Lots Of Visitor Parking. Step To All Amenities, Quick Access To All Major Hwy, Mins To Go Station, Public Transit, Square One, Sheriden College, UTM, Port Credit and More. This Beautiful Townhome Is A Rare Find And Move-In Ready. Don't Miss The Opportunity, This Is Your Dream Home Comes True!
Property Details
Interior
Features
Main Floor
Living
6.05 x 2.74Bamboo Floor / Large Window / Open Concept
Dining
6.05 x 2.74Ceramic Floor / Combined W/Kitchen / W/O To Yard
Kitchen
3.96 x 3.05Ceramic Floor / Picture Window / O/Looks Backyard
Exterior
Parking
Garage spaces 1
Garage type Built-In
Other parking spaces 1
Total parking spaces 2
Condo Details
Amenities
Bbqs Allowed, Visitor Parking
Inclusions
Property History
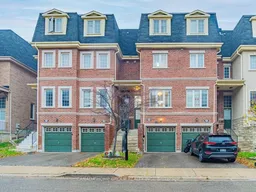
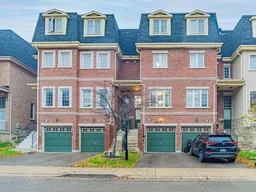 9
9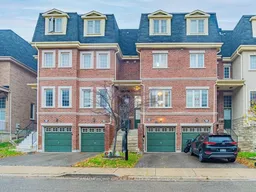
Get up to 1% cashback when you buy your dream home with Wahi Cashback

A new way to buy a home that puts cash back in your pocket.
- Our in-house Realtors do more deals and bring that negotiating power into your corner
- We leverage technology to get you more insights, move faster and simplify the process
- Our digital business model means we pass the savings onto you, with up to 1% cashback on the purchase of your home
