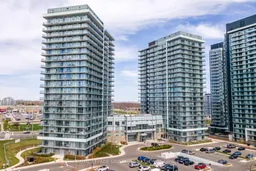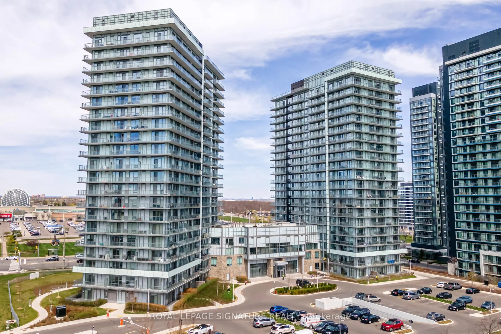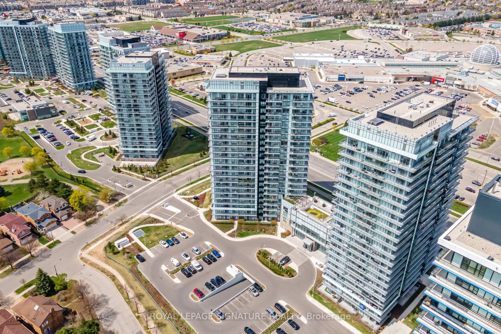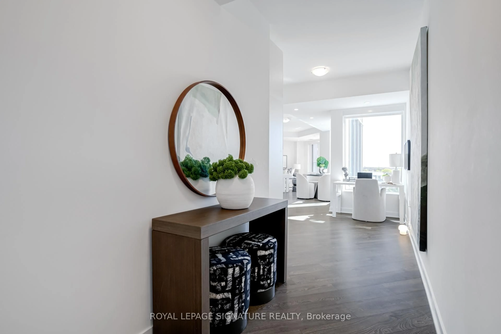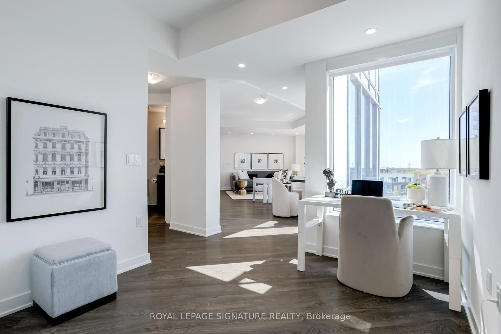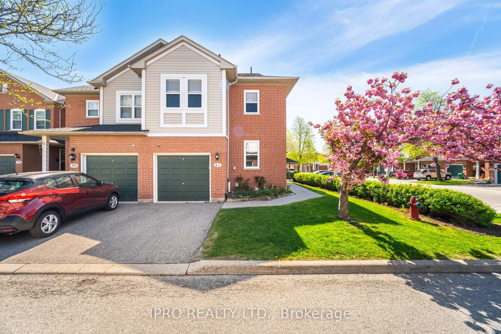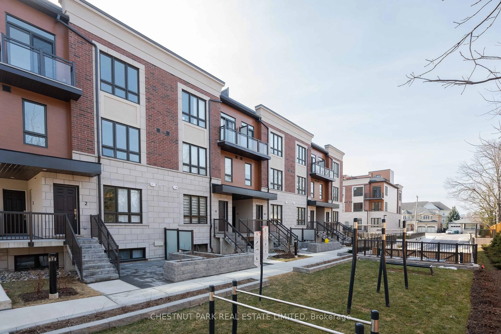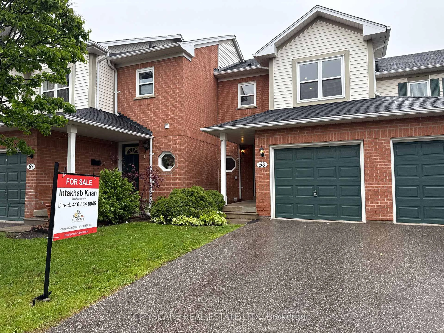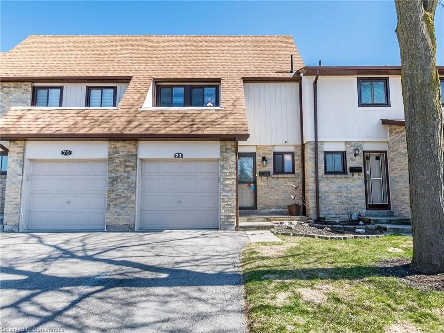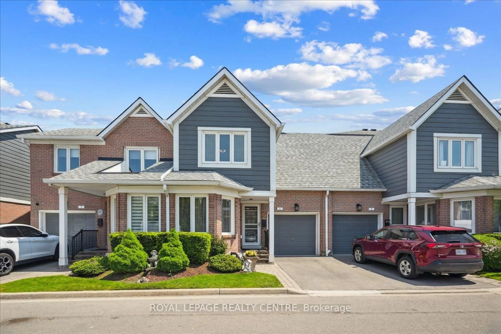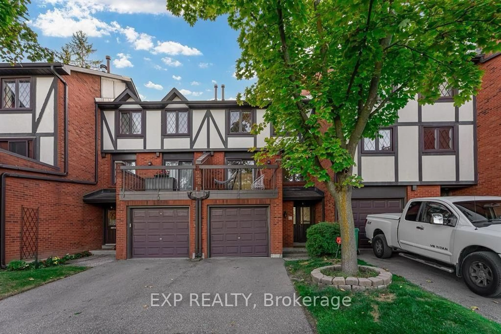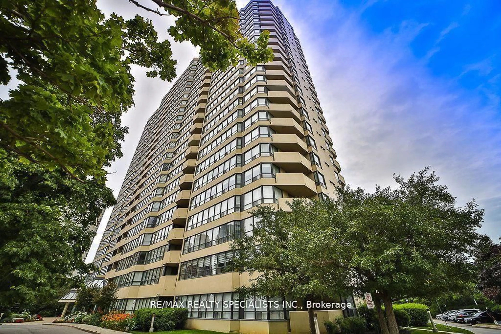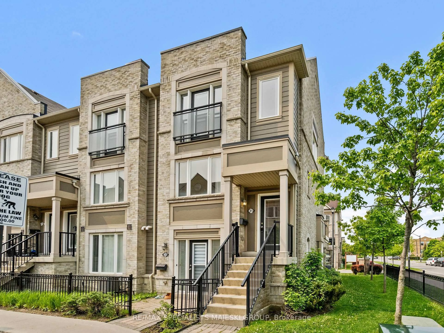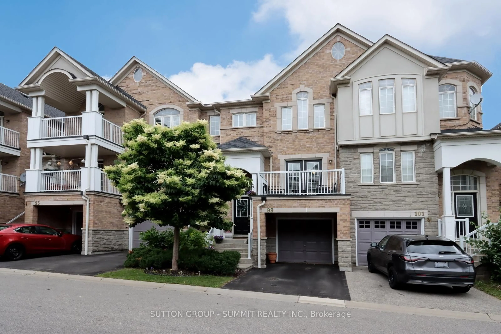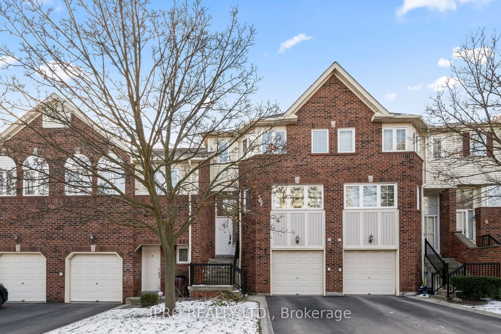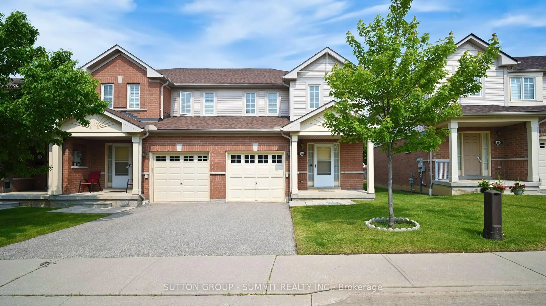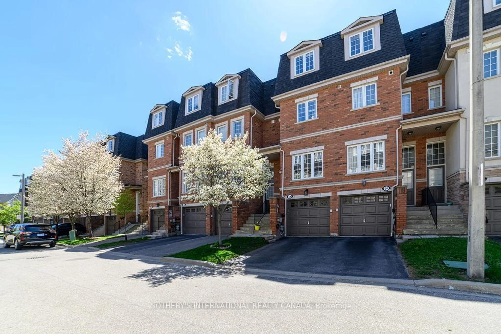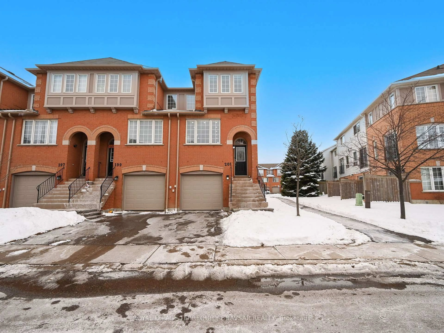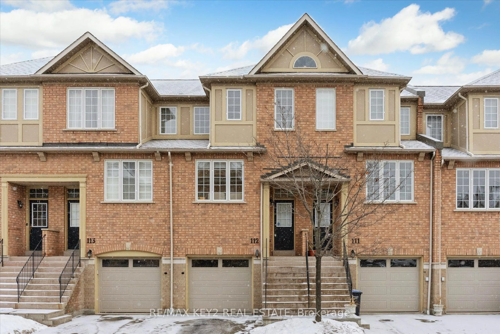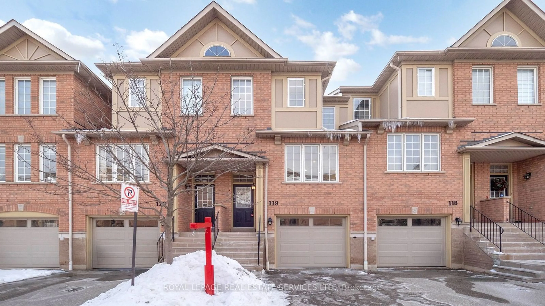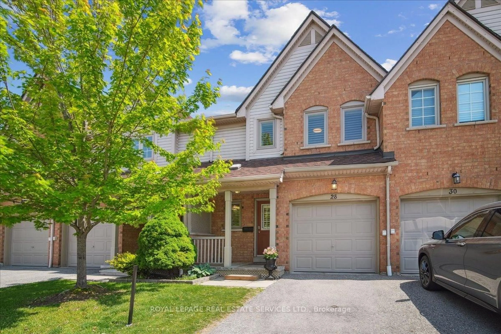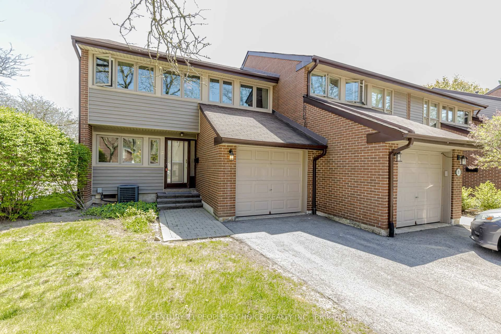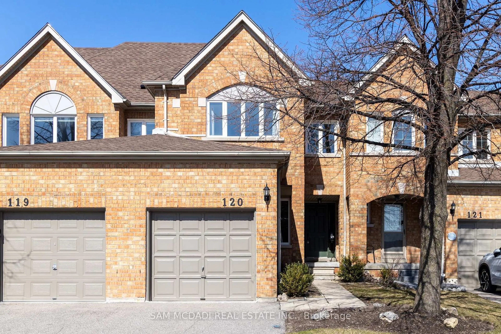4655 Metcalfe Ave #405, Mississauga, Ontario L5M 0Z7
Contact us about this property
Highlights
Estimated valueThis is the price Wahi expects this property to sell for.
The calculation is powered by our Instant Home Value Estimate, which uses current market and property price trends to estimate your home’s value with a 90% accuracy rate.Not available
Price/Sqft$654/sqft
Monthly cost
Open Calculator

Curious about what homes are selling for in this area?
Get a report on comparable homes with helpful insights and trends.
*Based on last 30 days
Description
Experience elevated living in the heart of Central Erin Mills with this rare 1,315 sq. ft.podium suite, perfectly positioned in one of Mississaugas most prestigious communities. Thissun-drenched 2-bedroom, 2-bathroom beauty offers a Juliette balcony and the best of both worldswith North & South exposures, flooding the space with natural light and serving up breathtakingsunrise AND sunset views every day. Thoughtfully designed with modern finishes, 9ft smoothceilings, pot lights, wall to wall windows in Primary Bedroom with walk-in closet. Secondbedroom features a generous 3 panel closet. It features a stunning kitchen with sleek quartzcountertops and upgraded kitchen island ideal for both everyday living and entertaining.Experience unmatched privacy with minimal adjoining neighbours above and below, creating atranquil, secluded living space.This unit also offers 2 owned parking spots (one tandem) and 2 owned lockersJust minutes to Top-Rated Schools, Credit Valley Hospital, Erin Mills Town Centre, Parks,Trails, Restaurants and more with Public Transit at your doorstep and easy Highway access
Property Details
Interior
Features
Main Floor
Living
4.57 x 4.08Pot Lights / Open Concept / South View
Dining
4.01 x 2.18Large Window / Pot Lights / Sw View
Kitchen
4.14 x 2.4Stainless Steel Appl / Quartz Counter / Backsplash
Primary
4.8 x 3.123 Pc Ensuite / North View / W/I Closet
Exterior
Features
Parking
Garage spaces 2
Garage type Underground
Other parking spaces 0
Total parking spaces 2
Condo Details
Amenities
Concierge, Gym, Outdoor Pool, Party/Meeting Room, Rooftop Deck/Garden, Visitor Parking
Inclusions
Property History
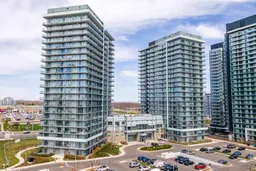 35
35