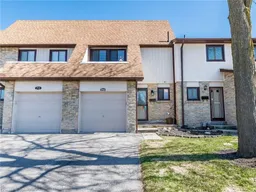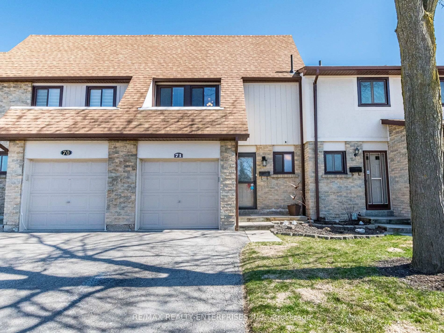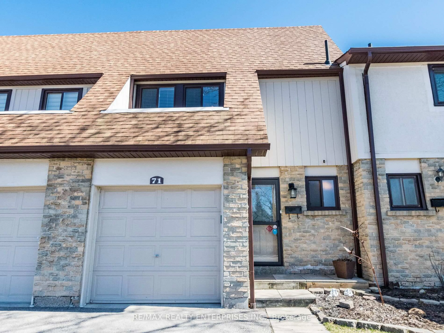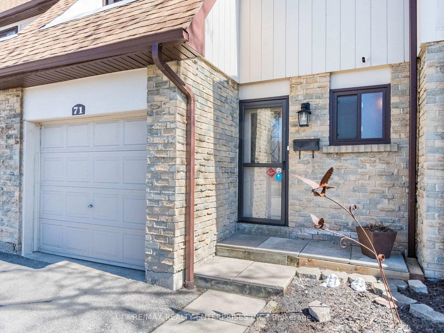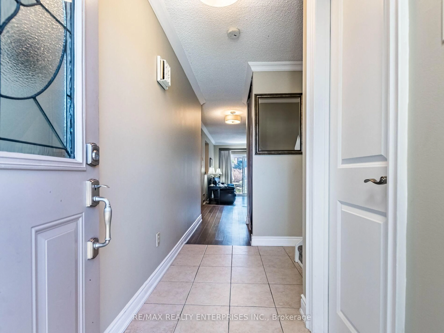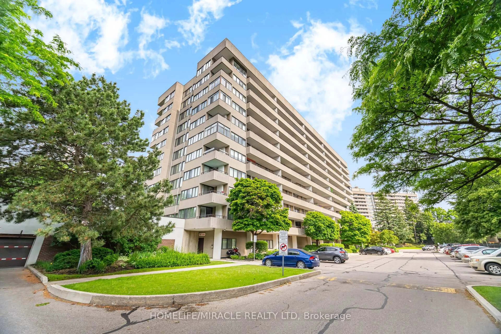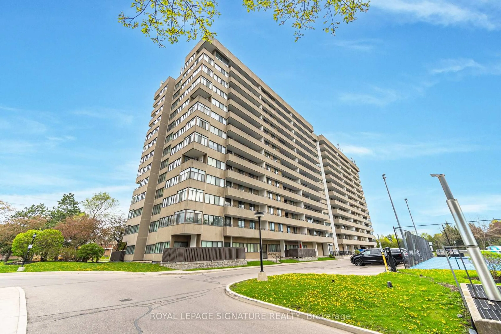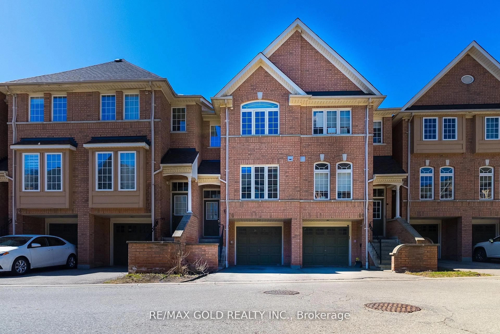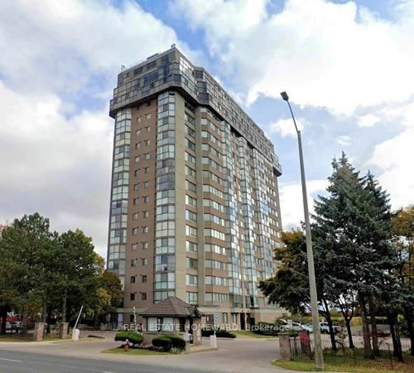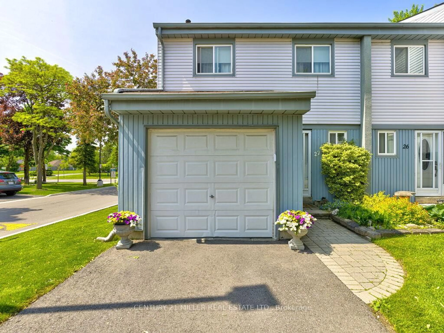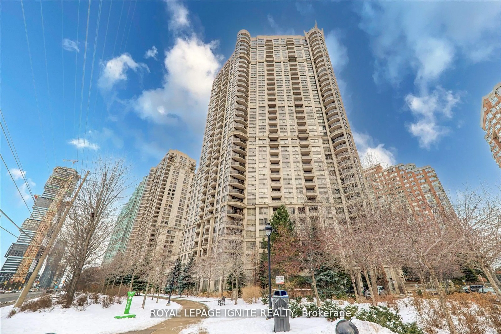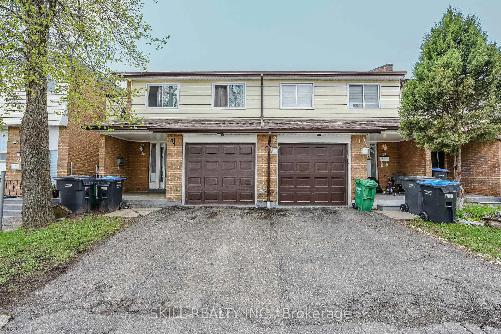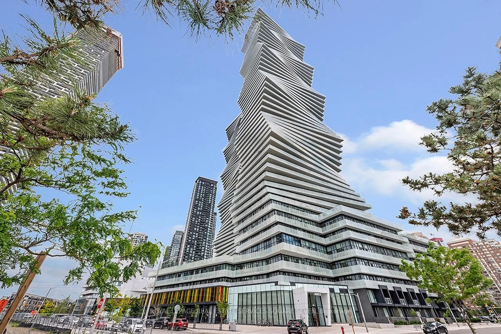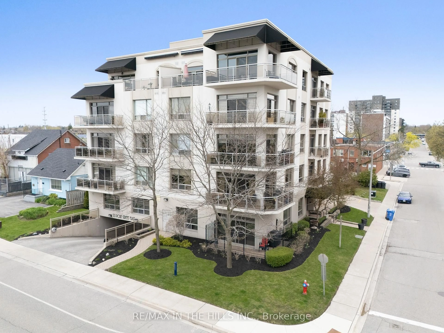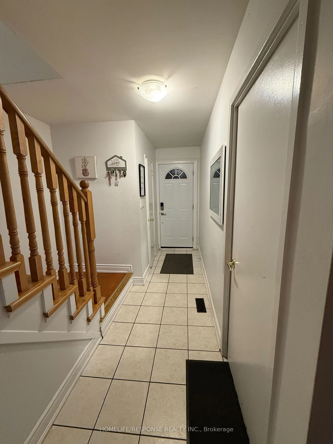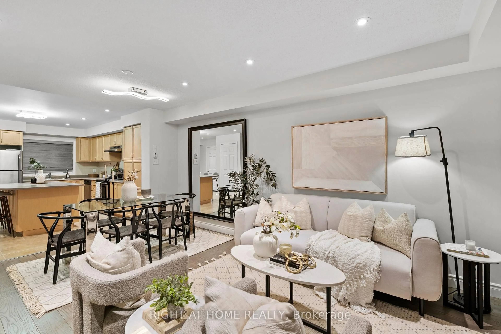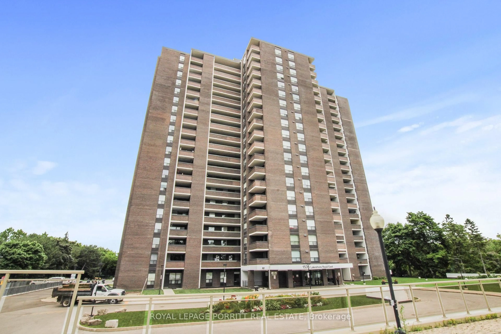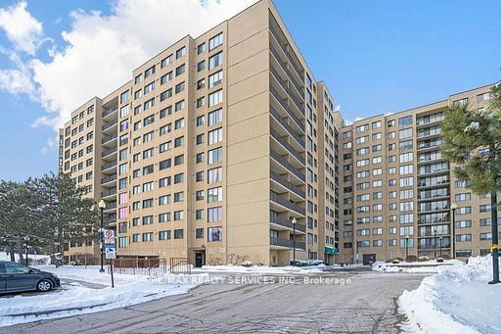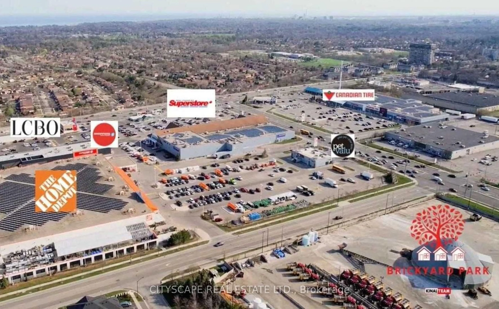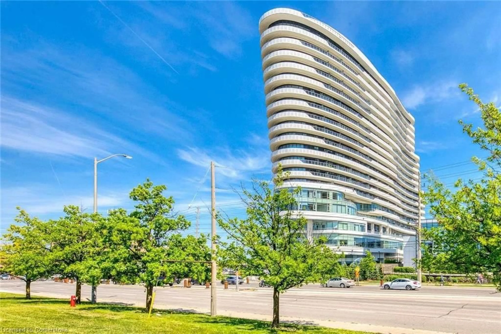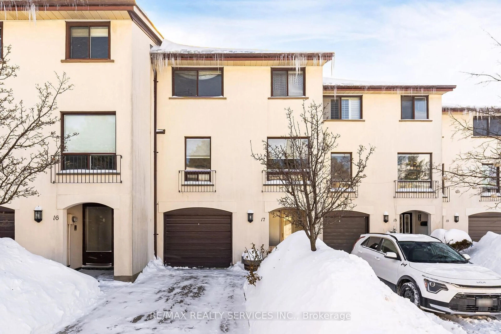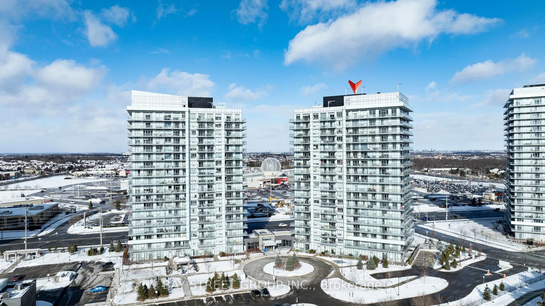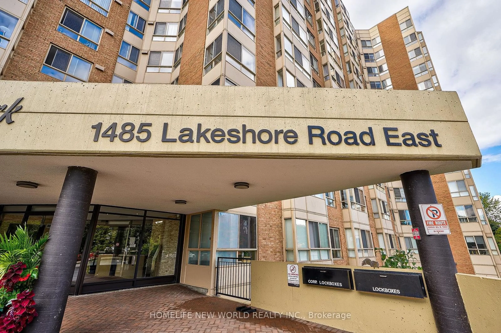3345 Silverado Dr #71, Mississauga, Ontario L5A 3Y8
Contact us about this property
Highlights
Estimated valueThis is the price Wahi expects this property to sell for.
The calculation is powered by our Instant Home Value Estimate, which uses current market and property price trends to estimate your home’s value with a 90% accuracy rate.Not available
Price/Sqft$527/sqft
Monthly cost
Open Calculator

Curious about what homes are selling for in this area?
Get a report on comparable homes with helpful insights and trends.
+5
Properties sold*
$795K
Median sold price*
*Based on last 30 days
Description
Welcome to This Lovely Family Home In The Heart of Mississauga. One Of The Most Desireable Complexes in The Mississauga Valleys! Over 1400 Sq Ft Of Living Space P*L*U*S Fully Finished Lower Level. Pride of Ownership Is Everywhere You Look! Both The Main and Upper Floors Feature Almost All Updated Flooring Throughout (2018). Kitchen Features Stainless Steel Fridge (2025 - brand new and replaced since photos) Stove (2023) Dishwasher (2022) and Breakfast Bar Open To Spacious Dining Room. Sunken Living Room Walks Out To Large Patio & Backyard. Stunning Crown Mouldings Throughout Main Floor. Spacious Primary Bedroom Features Walk In Double Closet & Semi Ensuite with Updated Bath by Bath Fitters (2020). Generous Sized 2nd & 3rd Bedrooms. Huge Double Linen Closet. Stairway Carpeting (2023). Finished Lower Level Features Bright & Inviting Rec Room with Pot Lights. Separate Laundry Room With Lots Of Storage & Laundry Sink. Large Bonus Double Closet Too. Electrical Panel Updated To Breakers & Surge Protection (2024). All New Windows (2023). Furnace , A/C & Hot Water Heater(2020) Roof (2021). Siding (2021). Close To Everything With a Walk Score of 72! Schools, Shopping, Parks, Community Centre, 403, QEW, Public Transit & More. Virtual Tour.
Property Details
Interior
Features
Main Floor
Kitchen
4.62 x 2.67Stainless Steel Appl / O/Looks Backyard / Ceramic Floor
Dining
3.18 x 2.66Open Concept / Crown Moulding / Vinyl Floor
Living
4.5 x 3.03W/O To Patio / Crown Moulding / Vinyl Floor
Exterior
Parking
Garage spaces 1
Garage type Built-In
Other parking spaces 1
Total parking spaces 2
Condo Details
Amenities
Visitor Parking, Bbqs Allowed
Inclusions
Property History
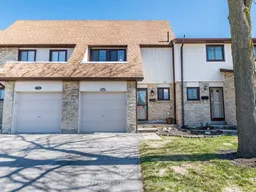 41
41