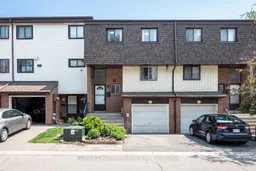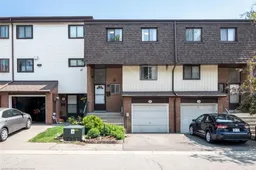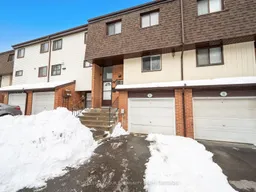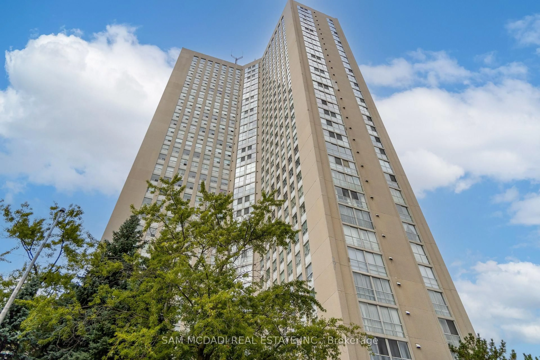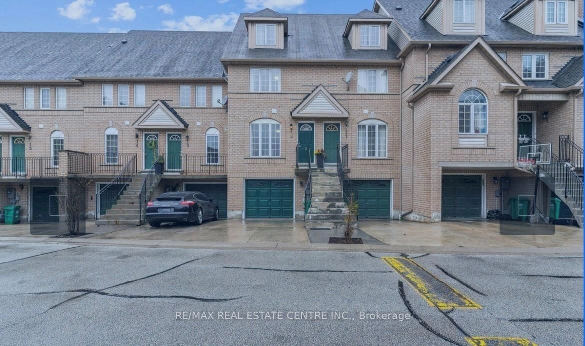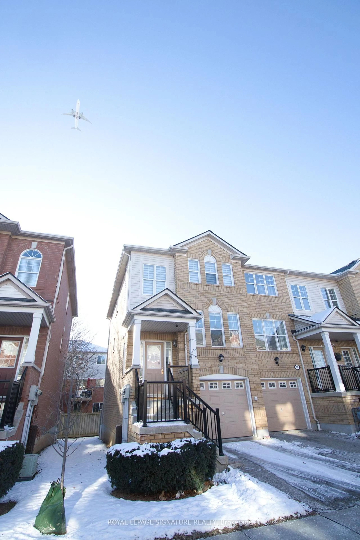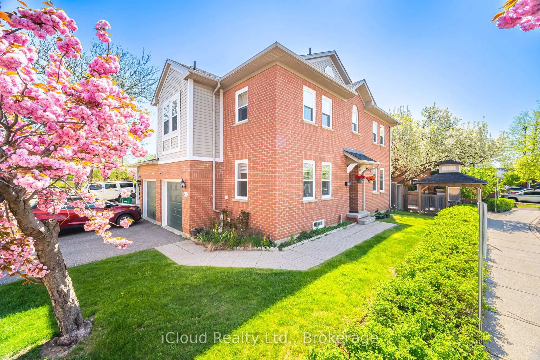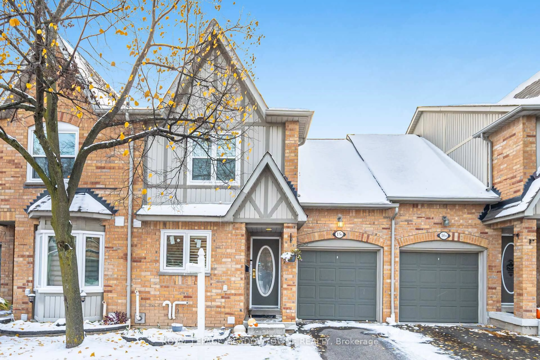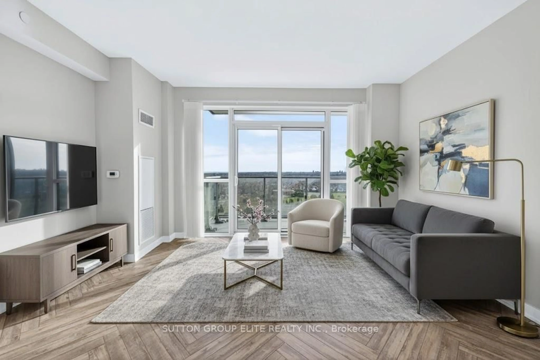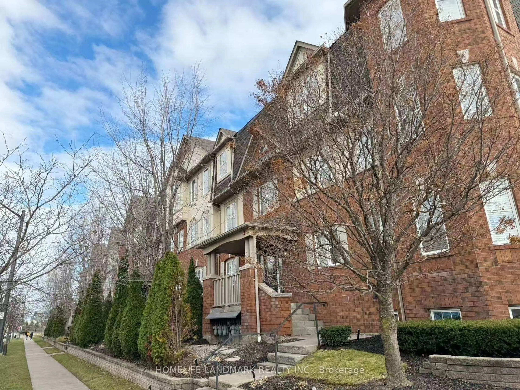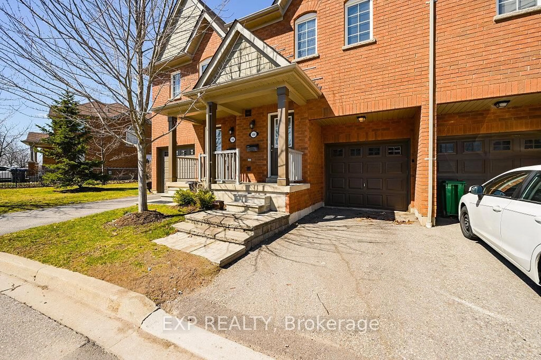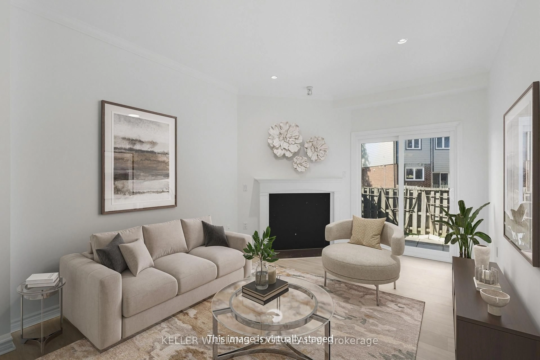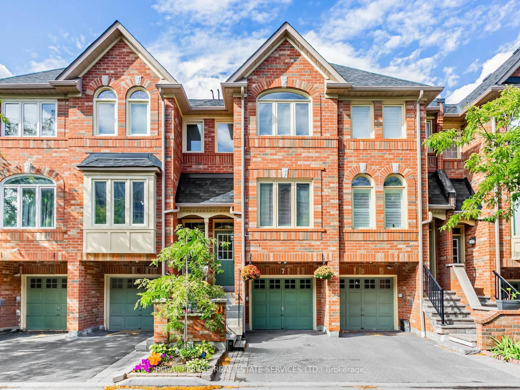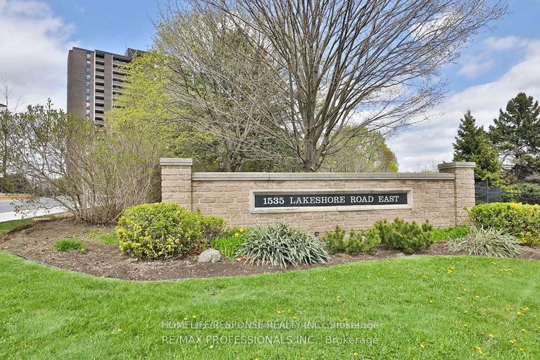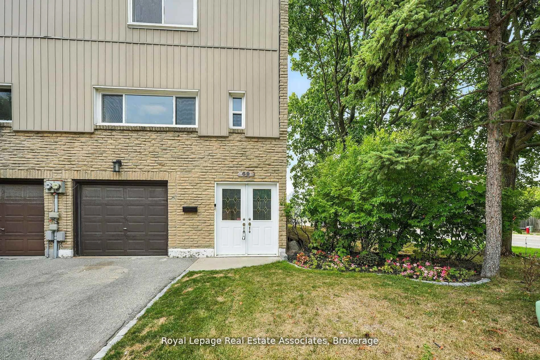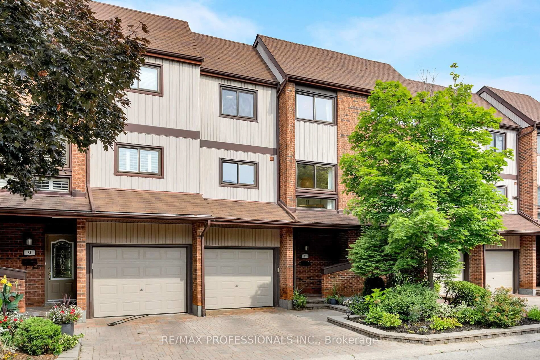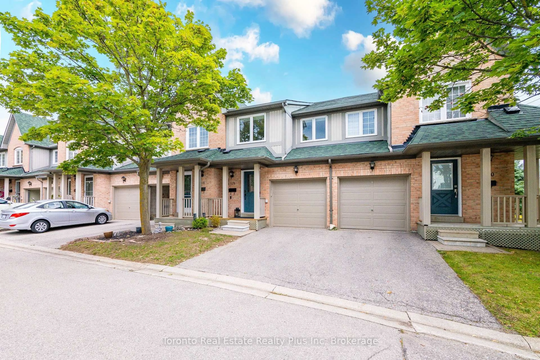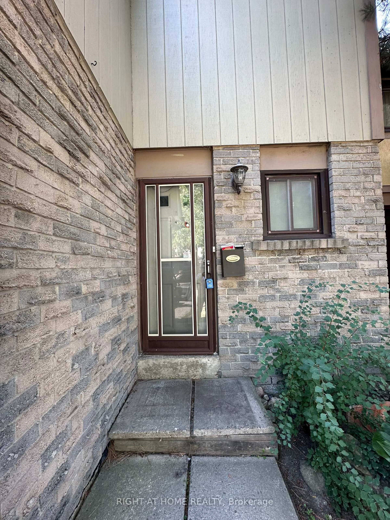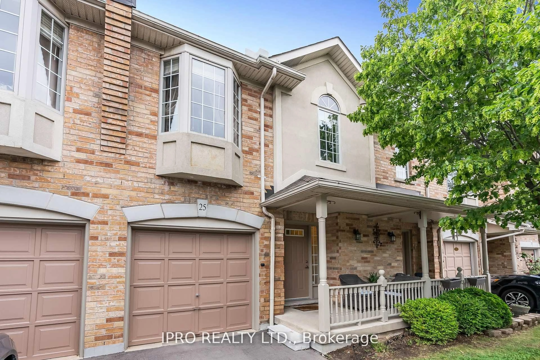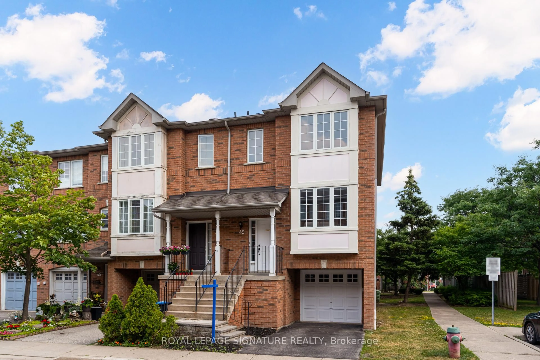Fully renovated with high-end finishes from top to bottom, this 4+1 bedroom condo townhome offers a polished, turn-key interior in one of Mississauga's most convenient communities. Every detail has been thoughtfully updated from the chef-inspired kitchen to the custom millwork, and sleek modern touches throughout. The main floor features a bright, open-concept living and dining space anchored by a beautifully renovated kitchen with quartz countertops, upgraded cabinetry, subway tile backsplash, stainless steel appliances, and pot lights. Upstairs, the spacious primary bedroom includes a walk-in closet and is complemented by three additional bedrooms and a well-appointed full bath. The lower level adds exceptional flexibility with a finished in-law suite complete with its own entrance, bedroom, 3-piece bath, and kitchenette. Outside, enjoy a fully fenced backyard backing onto a quiet parkette, an attached garage, and summer access to the outdoor community pool. A rare opportunity offering upscale finish, function, and fantastic in-law potential all in a family-friendly location close to Square One, top-rated schools, parks, and major highways.
Inclusions: Built-in Microwave, Dishwasher, Dryer, Refrigerator, Stove, Washer, Basement Washer, Basement Fridge
