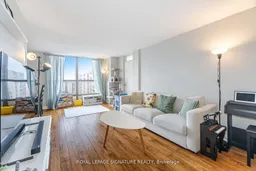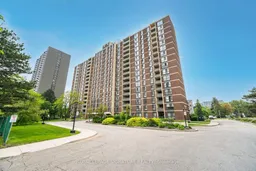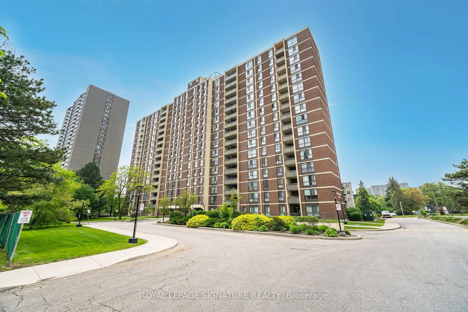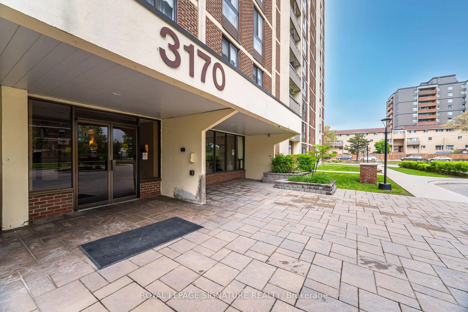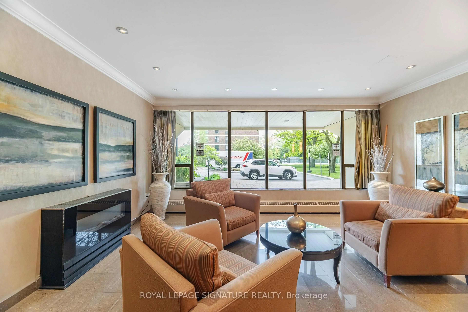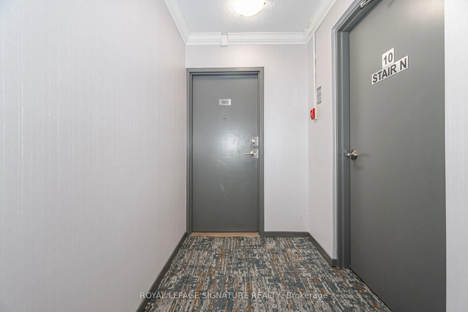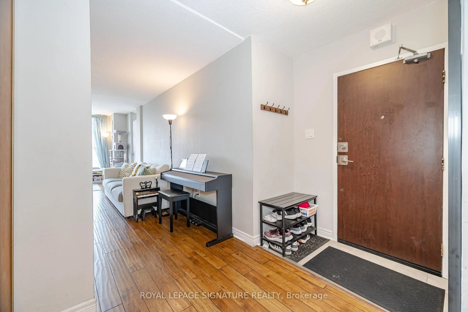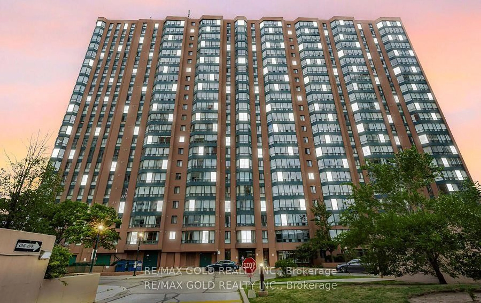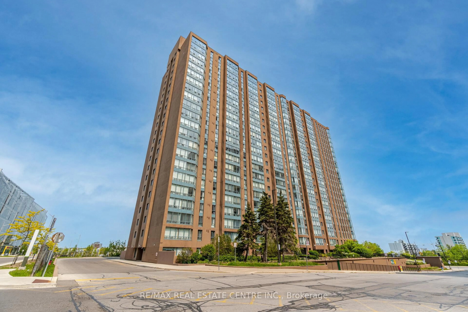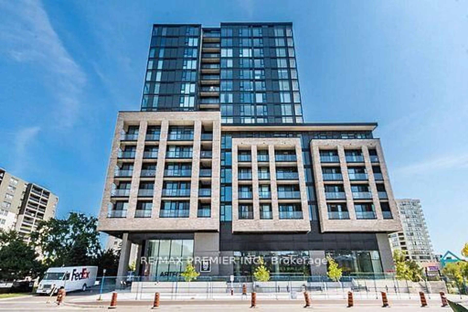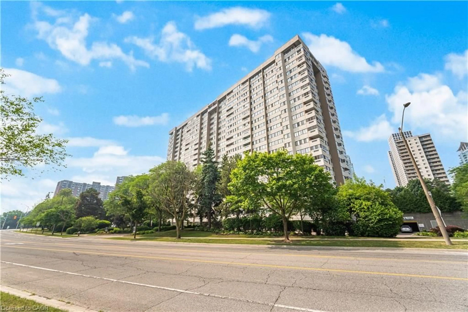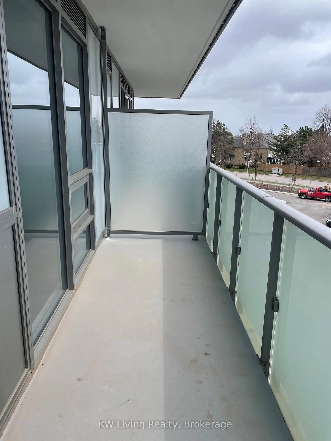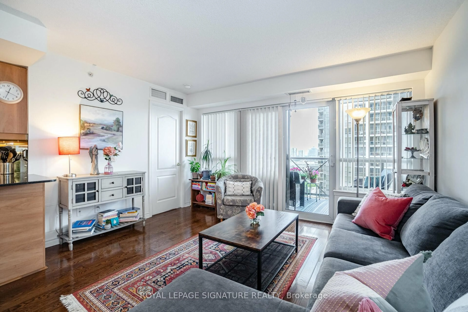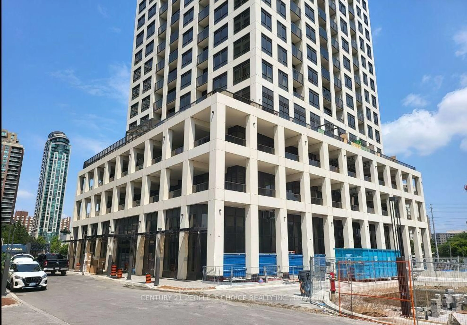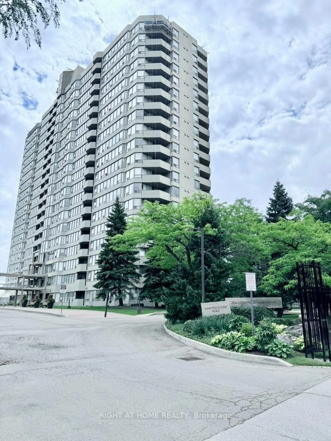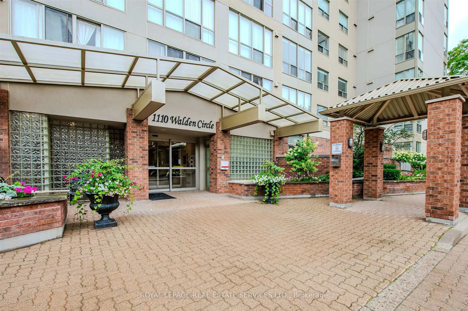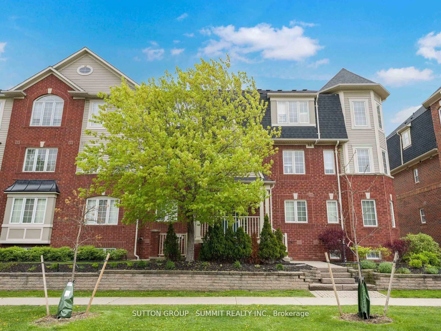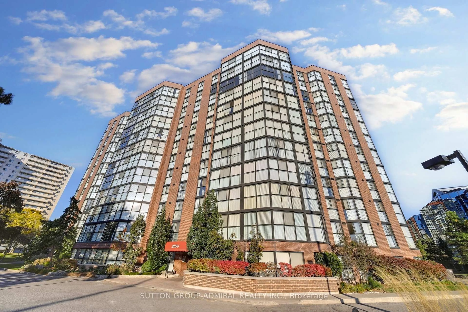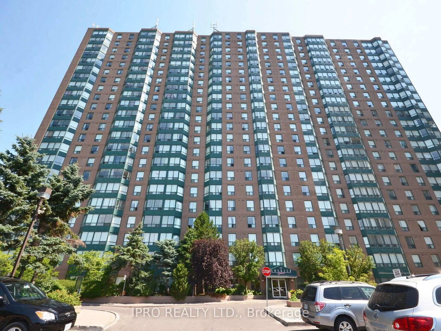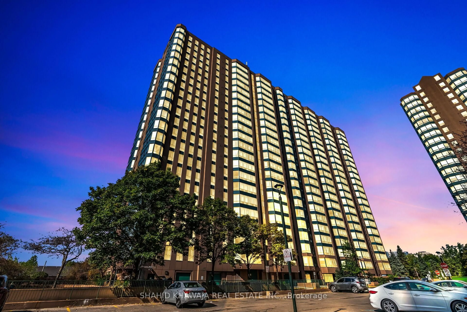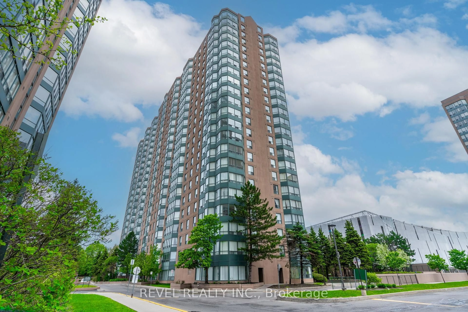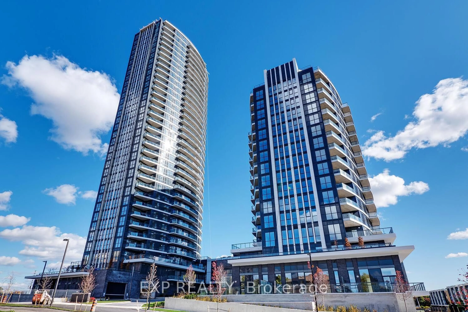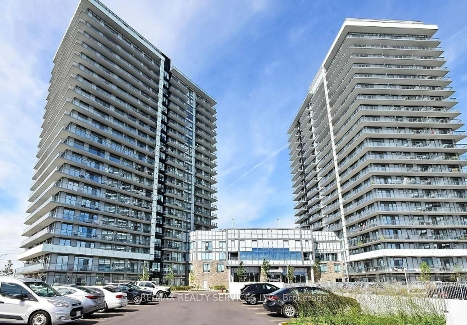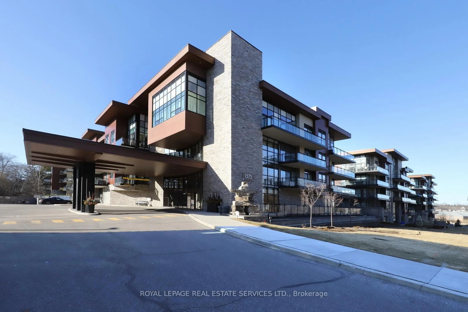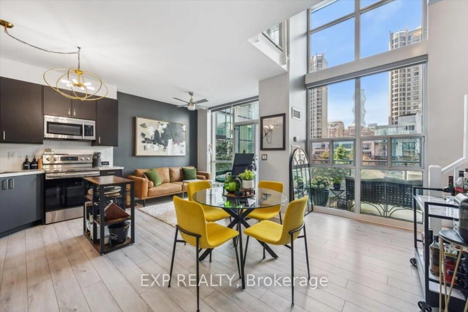3170 Kirwin Ave #1003, Mississauga, Ontario L5A 3R1
Contact us about this property
Highlights
Estimated valueThis is the price Wahi expects this property to sell for.
The calculation is powered by our Instant Home Value Estimate, which uses current market and property price trends to estimate your home’s value with a 90% accuracy rate.Not available
Price/Sqft$383/sqft
Monthly cost
Open Calculator

Curious about what homes are selling for in this area?
Get a report on comparable homes with helpful insights and trends.
+15
Properties sold*
$565K
Median sold price*
*Based on last 30 days
Description
- PRICED TO SELL-- Best value in the city for a unit this size- All-Inclusive Maintenance Fee (Utilities, Gigabit Internet & Cable)- Renovated Bathrooms- Custom Closet Doors installed- 3 Spacious Bedrooms- Primary Bedroom with Walk-In Closet & Ensuite- Full-Size Laundry Room with Extra Storage- $10,000 Fan Coil System Upgrade with New Thermostats ( 5% of Units)This corner unit features smart, functional layout with an open-concept living and dining area, perfect for entertaining or relaxing. Located just an 8-minute walk from the GO Station,this bright and move-in ready unit offers comfort, convenience, and long-term security in a well-run community.
Property Details
Interior
Features
Flat Floor
Living
8.58 x 3.3W/O To Balcony / Open Concept
Dining
2.7 x 2.4Combined W/Living
Kitchen
3.95 x 2.4Ceramic Floor
Primary
4.8 x 3.62 Pc Ensuite / W/I Closet
Exterior
Features
Parking
Garage spaces 1
Garage type Underground
Other parking spaces 0
Total parking spaces 1
Condo Details
Inclusions
Property History
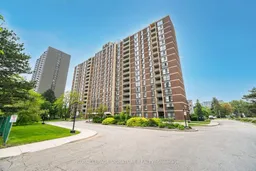 50
50