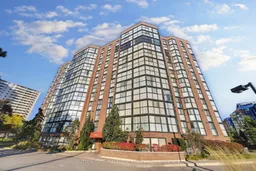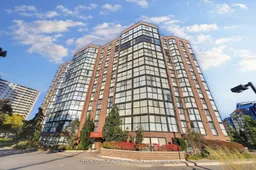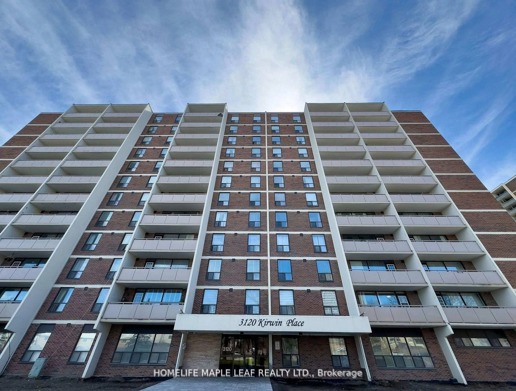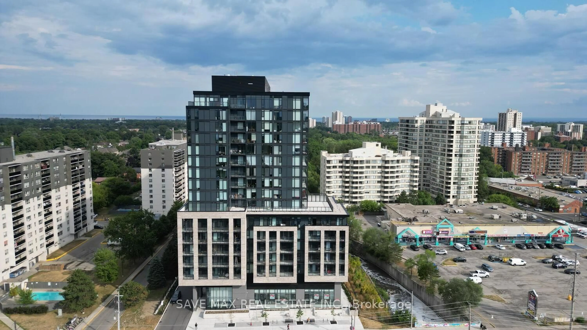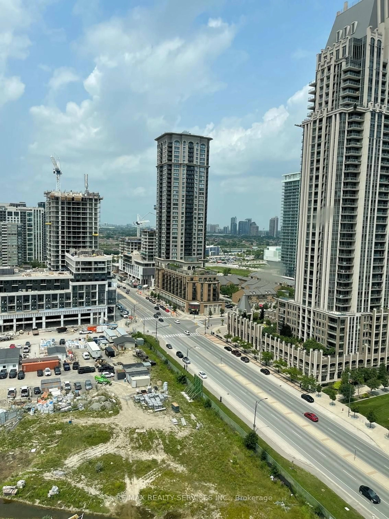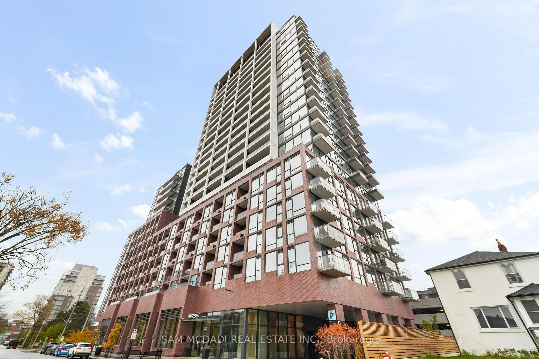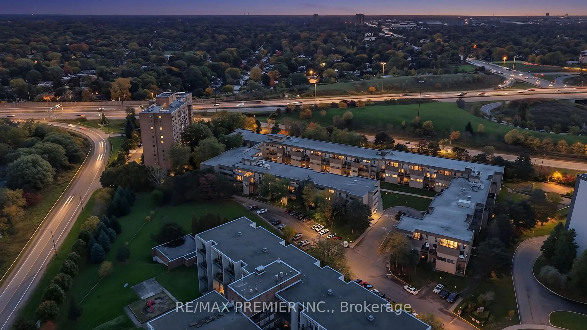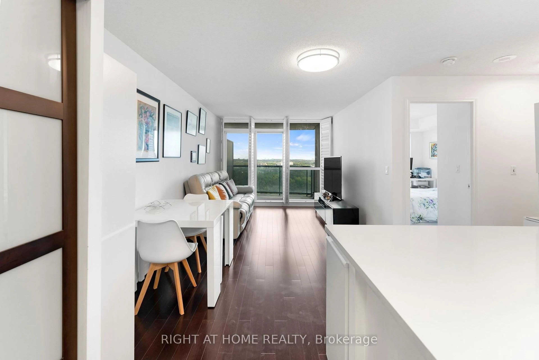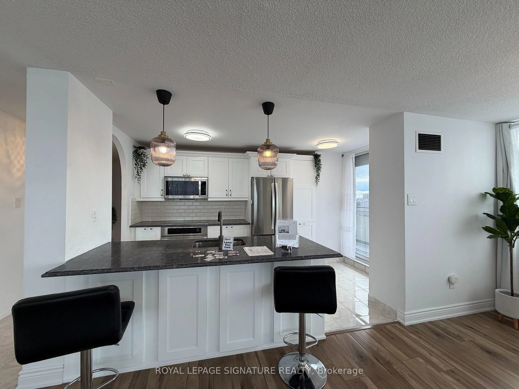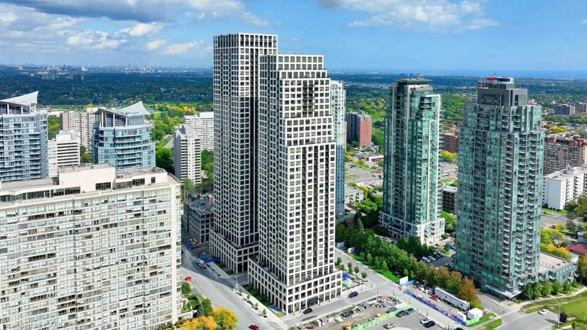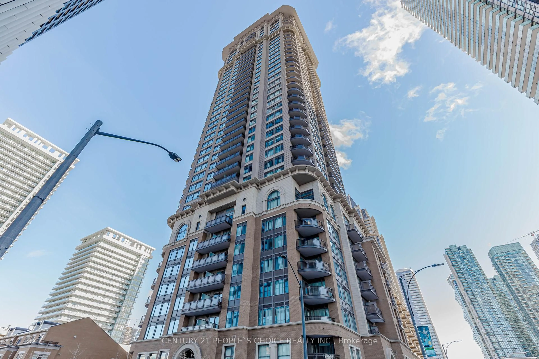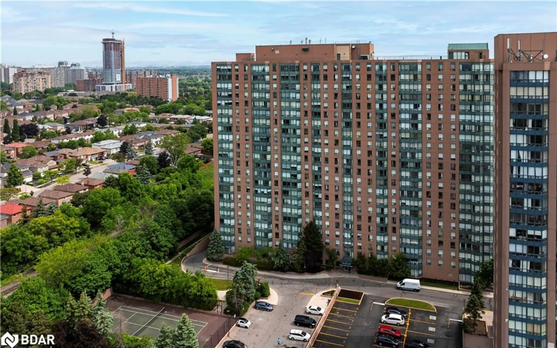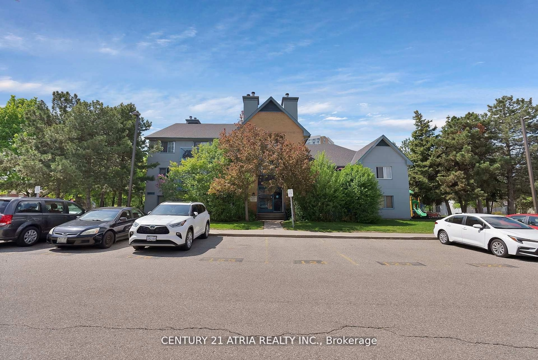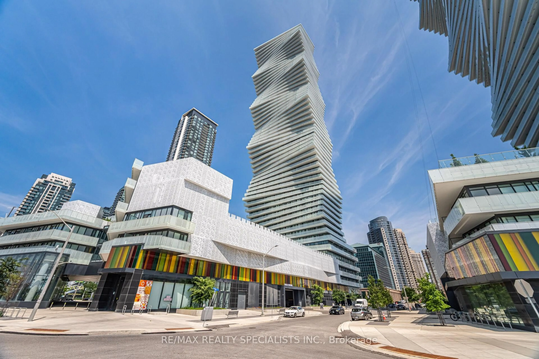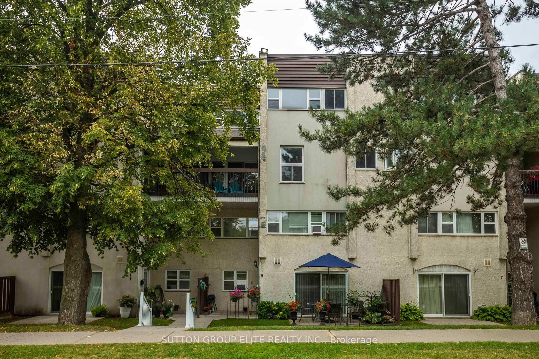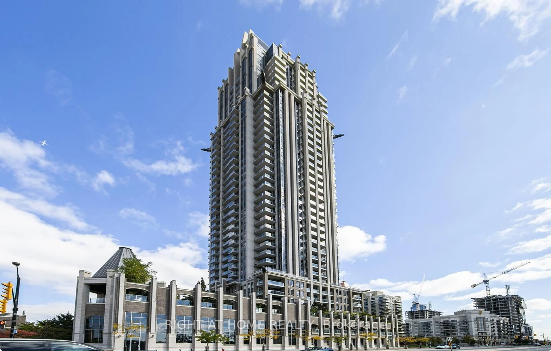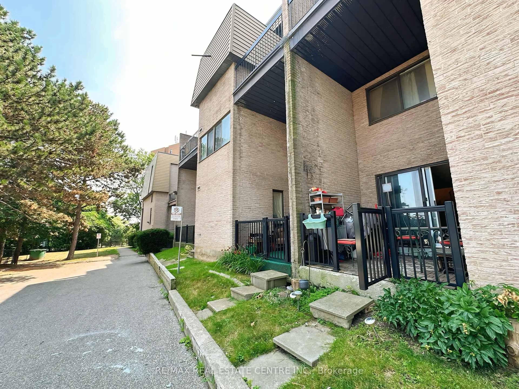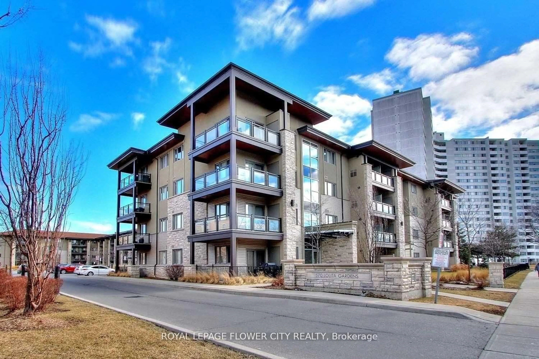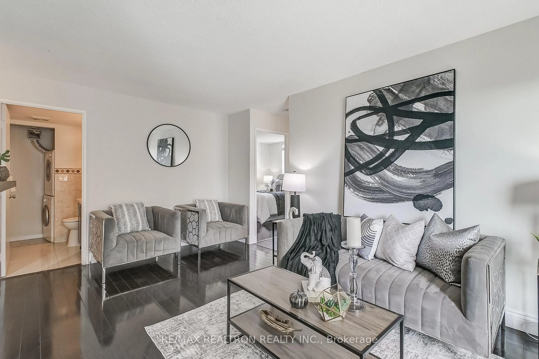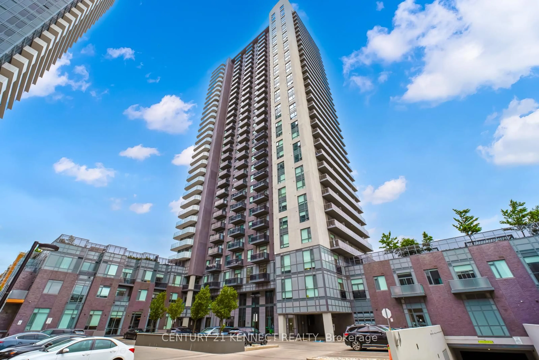Welcome to Suite 706 at 2091 Hurontario Street. An inviting 2-bedroom, 2-bathroom condo offering a perfect blend of comfort and convenience that create a warm and welcoming atmosphere. This rarely offered Courtney Club Condo located in Cooksville is a meticulously maintained building with a luxurious feel. Impressive large unit at 1,151 sqft. Bright & Spacious! Boasts 2 good size bedrooms, plus den. Elegantly updated bathrooms add even more value to this home. Floor to ceiling windows in den allows natural light to flow in. Beautiful updates make this home look great! Large primary bedroom suite has a good size walk-in closet and a 4pc ensuite bathroom updated in (2024) with a sleek look. The Kitchen is great for entertaining and has an excellent layout. Sharp looking 3-piece main bathroom updated in 2023 that looks great! 2 good-size side-by-side parking spaces with easy access: next to entrance door and close to elevator. 1 storage locker. Lots of extra amenities: Car wash, EV vehicle chargers, gym, tennis court, bike storage, secluded outdoor pool, indoor sauna & whirlpool, BBQ area. Built in 1988.Quick and easy access to QEW/HWY 403, Cooksville GO station, close to Square One, Hospital, shopping, schools, restaurants, transportation. All appliances included. Planned Future LRT. Sqft as per MPAC. For outdoor enthusiasts, Mississauga Valley Park and Huron Park are only a short drive away, offering plenty of recreational activities. Grocery shopping and other daily needs are conveniently covered by nearby stores, while a variety of cafes, restaurants, and retail shops are just around the corner. Located very close to Trillium Health Partners Mississauga Hospital only 5 min walk as per Google map, ensuring top-tier healthcare access.
Inclusions: Fridge, Stove, Dishwasher, Washer & Dryer.
