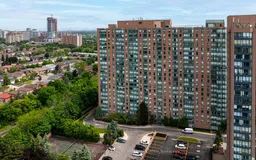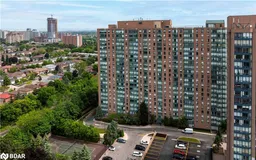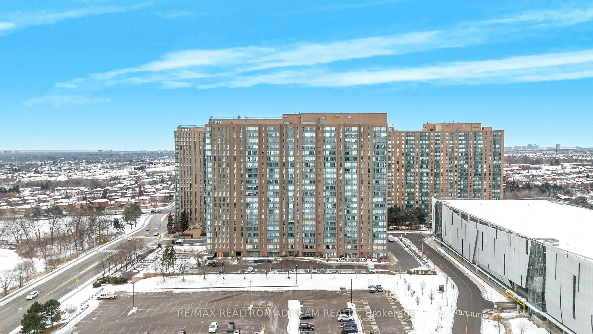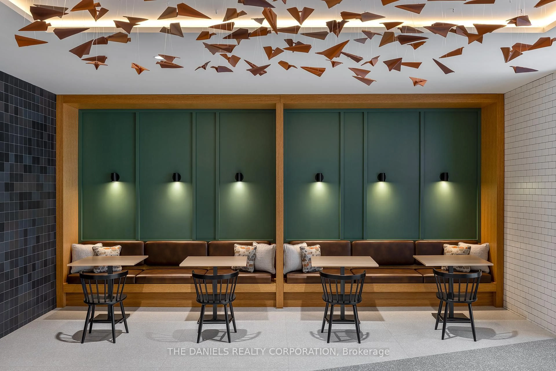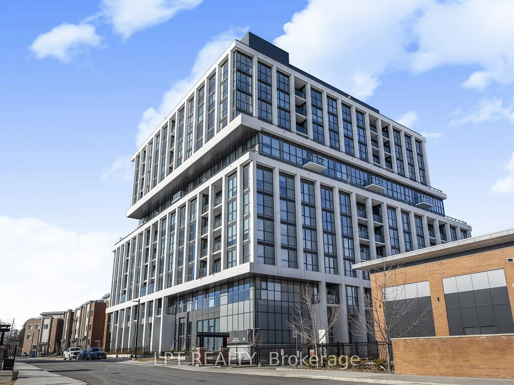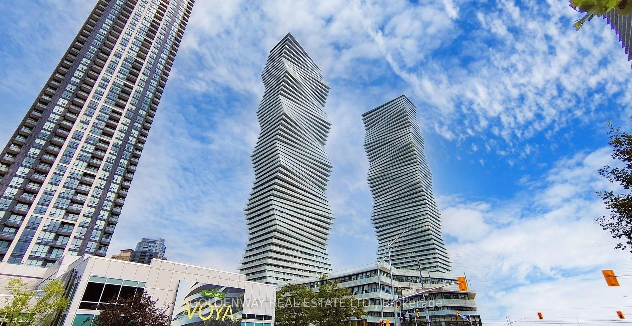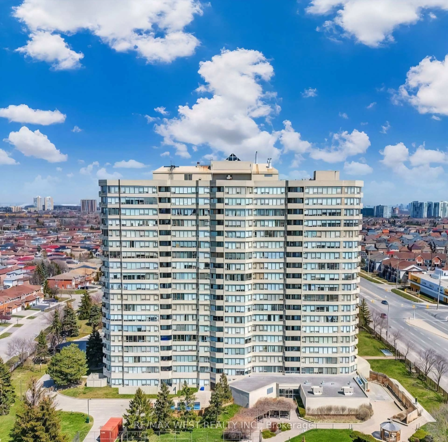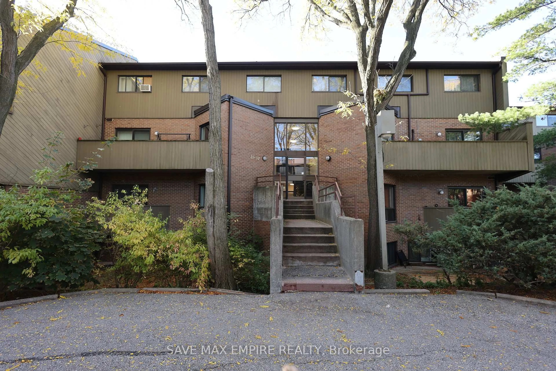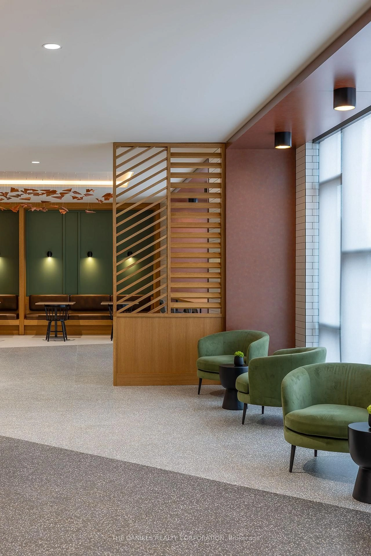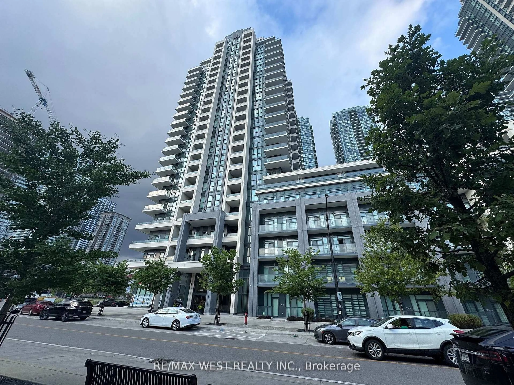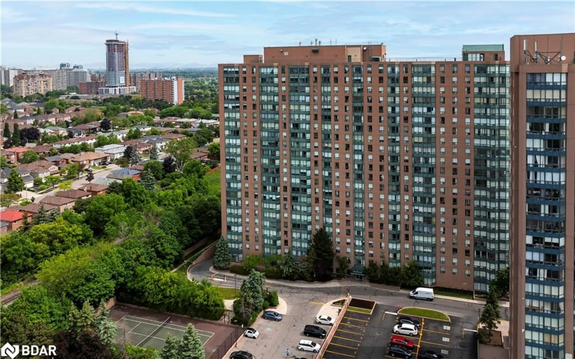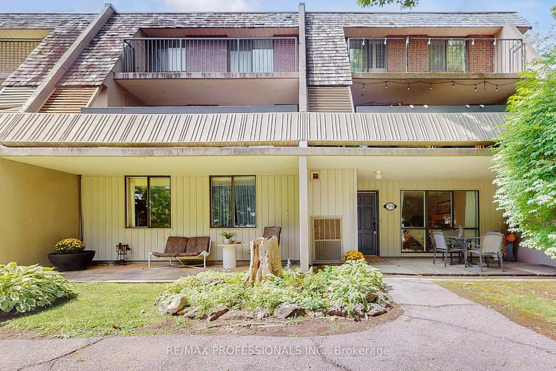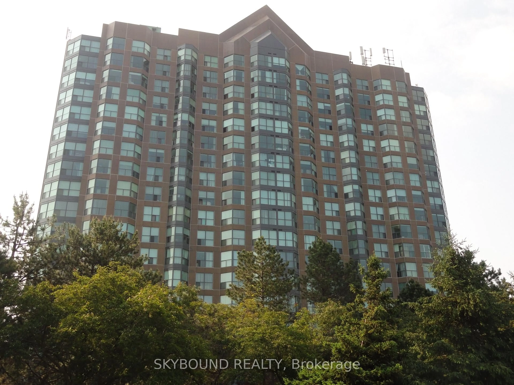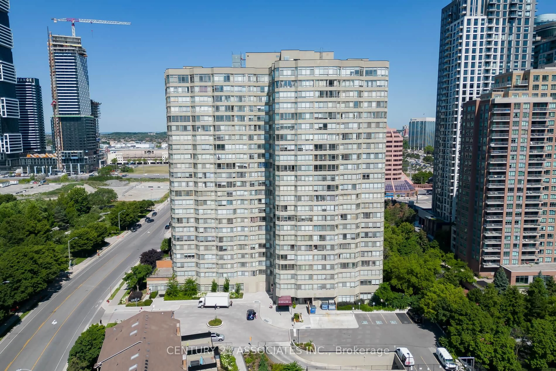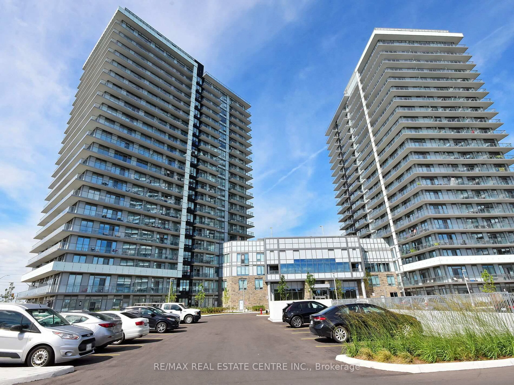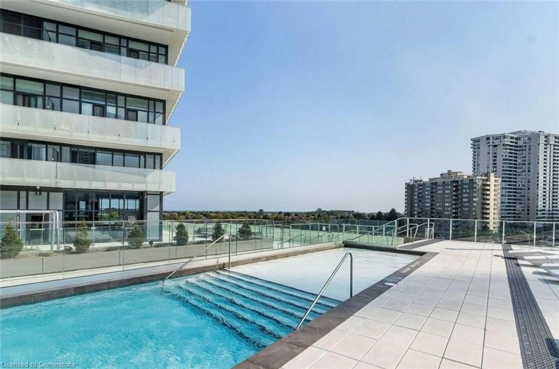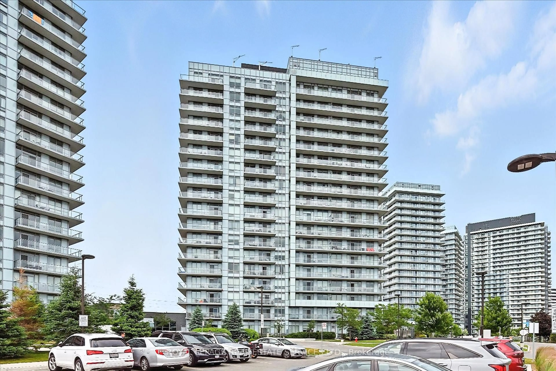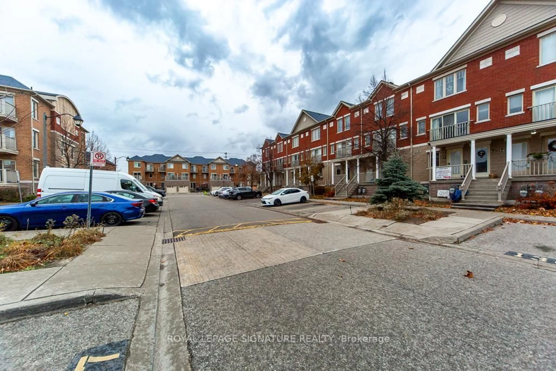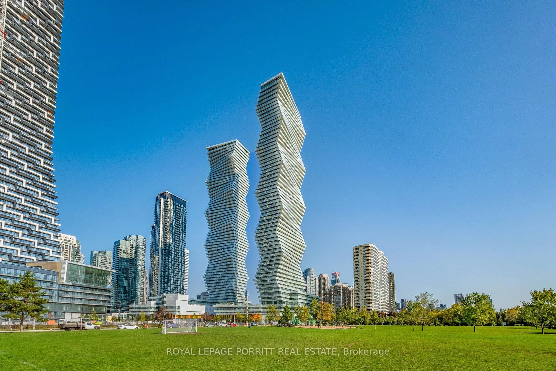Welcome to 135 Hillcrest Avenue - Emerald Gate by Tridel. This spacious 2-bedroom condo, complete with a versatile solarium, offers the perfect blend of comfort and style. This premium corner unit offers Northwest breathtaking unobstructed views of Mississauga City Center. Step inside and be greeted by a thoughtfully designed layout featuring open concept living. The solarium, bathed in natural light, is ideal as a home office, reading nook or a cozy guest space. This unit has an expansive primary suite with his and her closets and ensuite with walk-in shower. Additionally you will find a second great sized bedroom and in suite laundry with added storage for the utmost convenience. The building has undergone extensive renovations, featuring updated lobbies, hallways, carpets, elevators, and security systems; all very well managed with low maintenance fees. Whether you are a first-time home buyer, investor or downsizer, this condo offers that sought-after blend of convenience and city charm with its unbeatable location just steps from Square One Shopping Centre, the Cooksville GO station, parks and close proximity to major highways. Come see it for yourself, don't miss this opportunity to own this exceptional property.
Inclusions: Fridge, Stove, Dishwasher, Clothes Washer. Clothes Dryer. ALL APPLIANCES BEING SOLD AS IS
