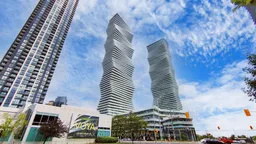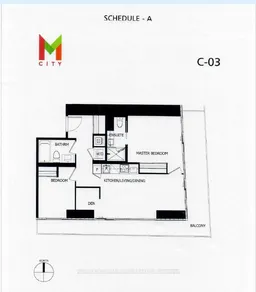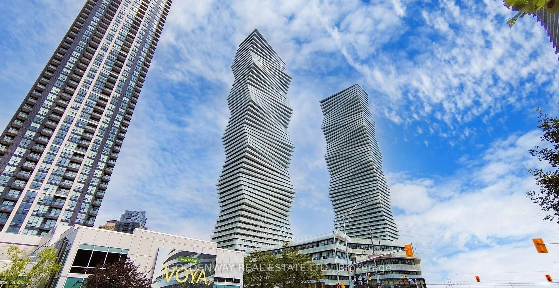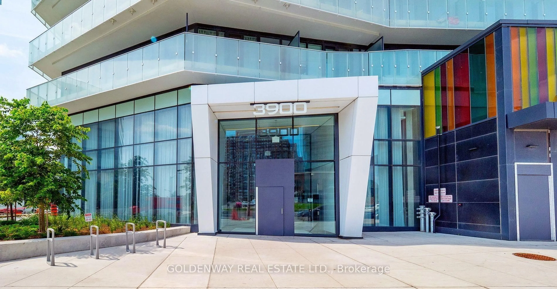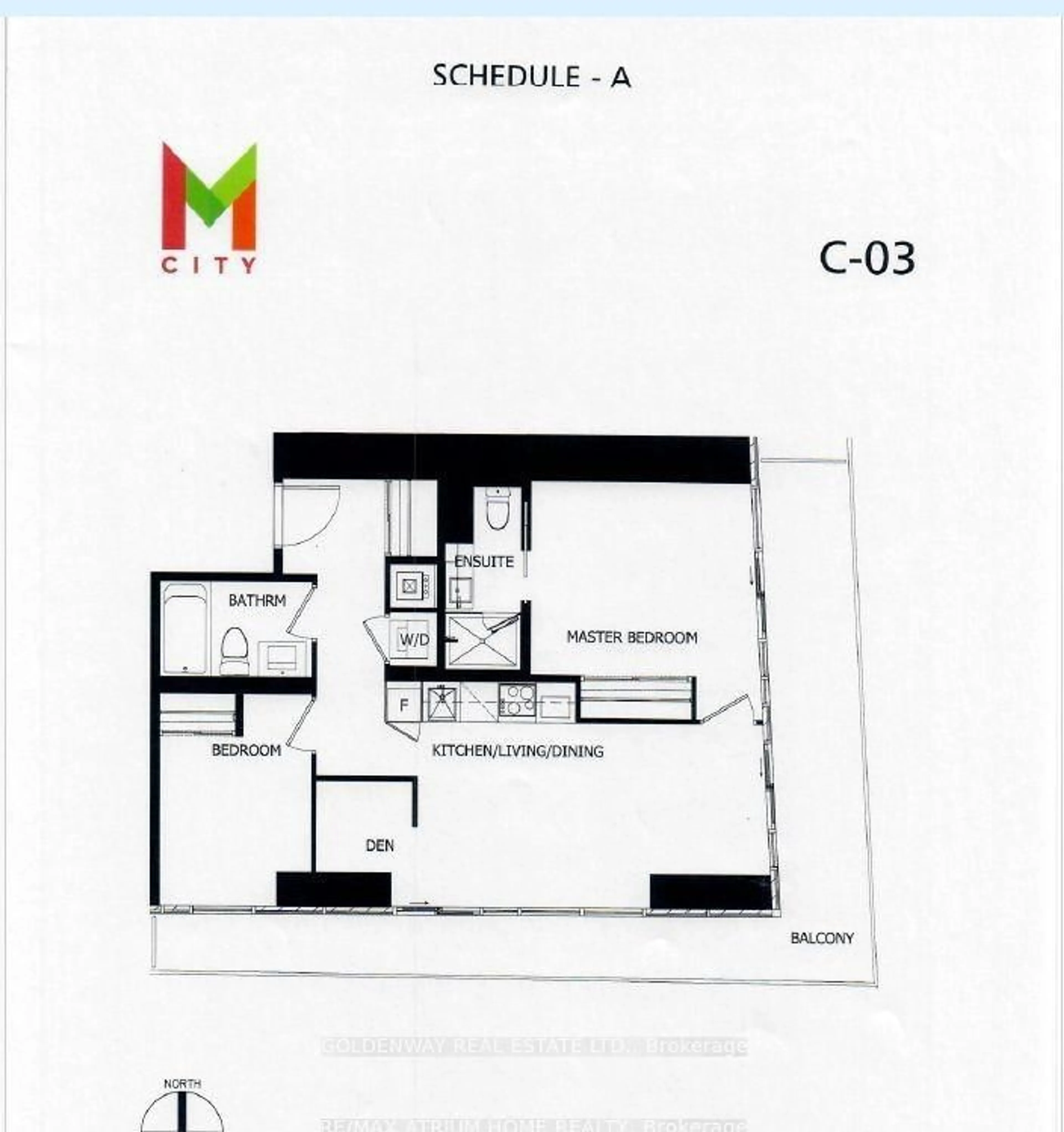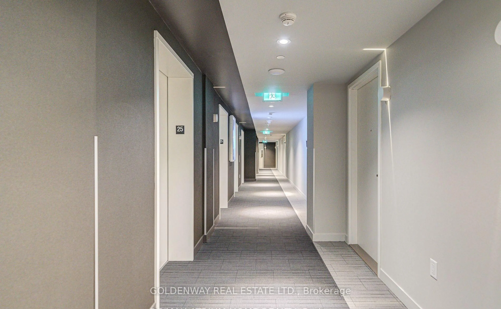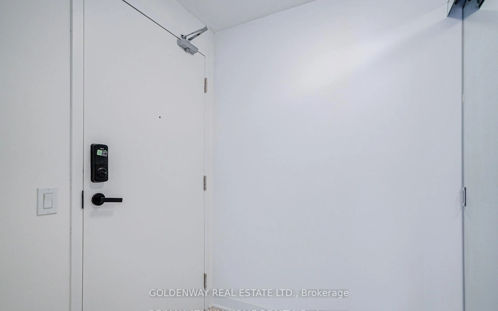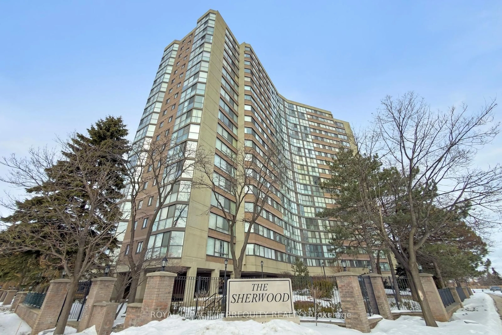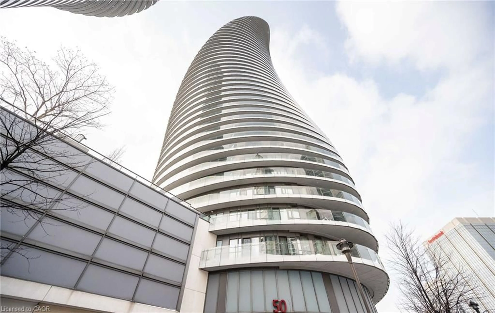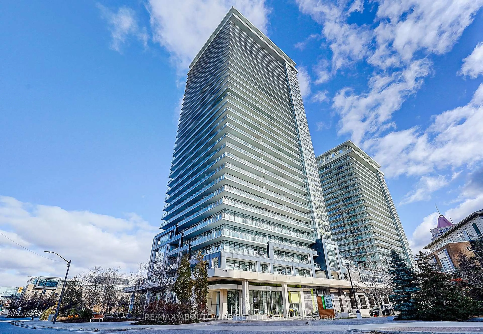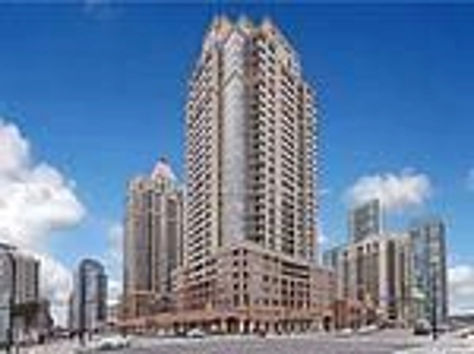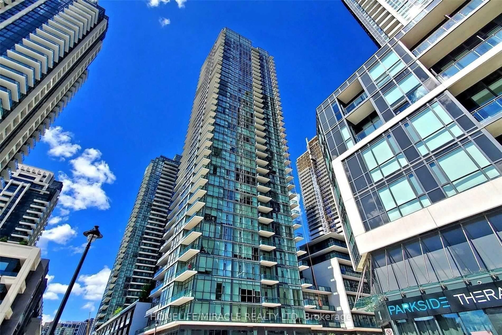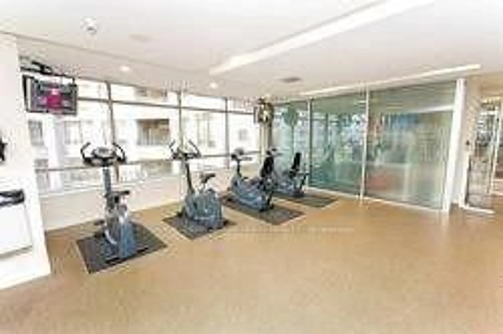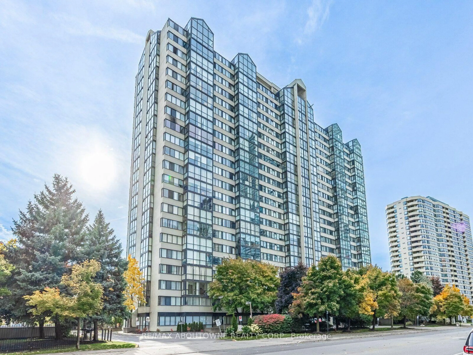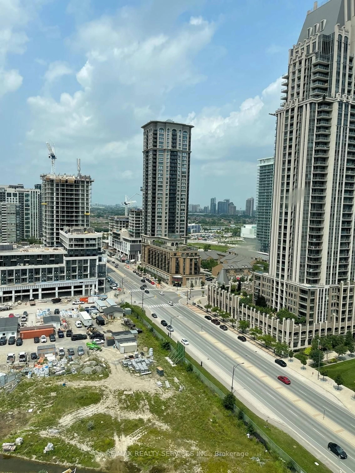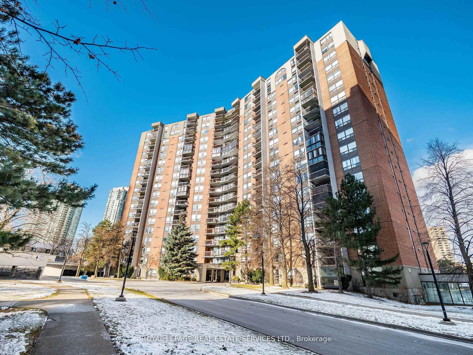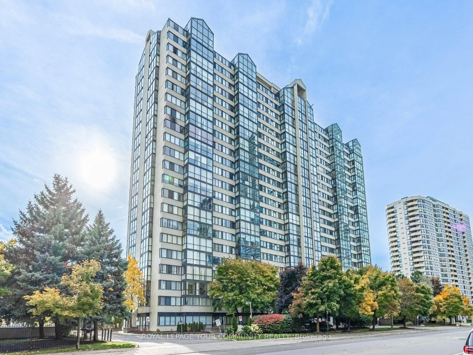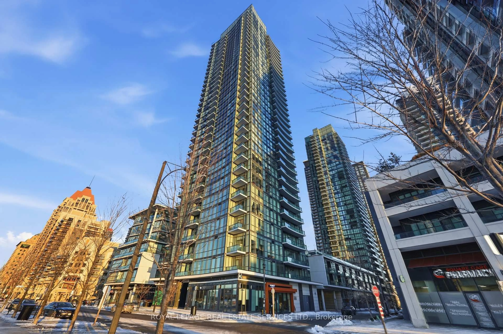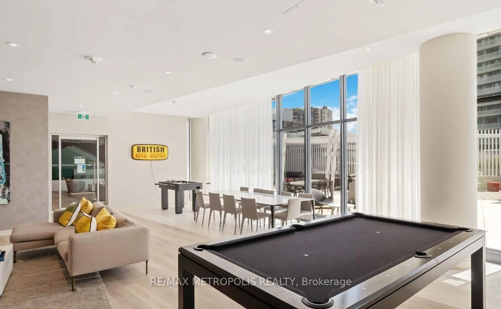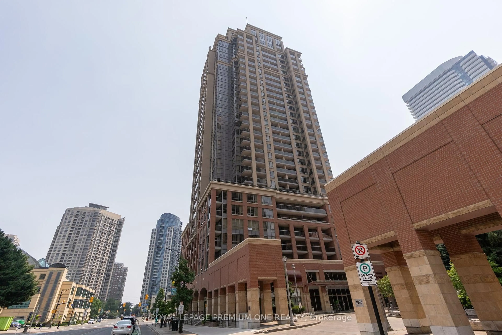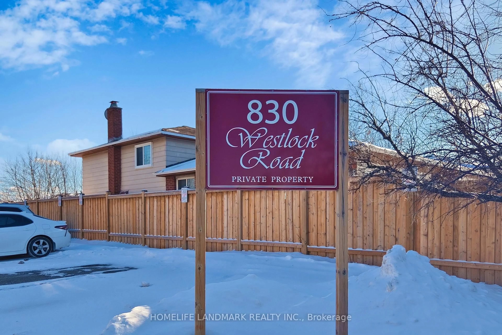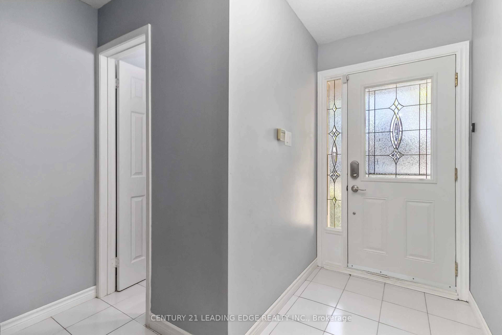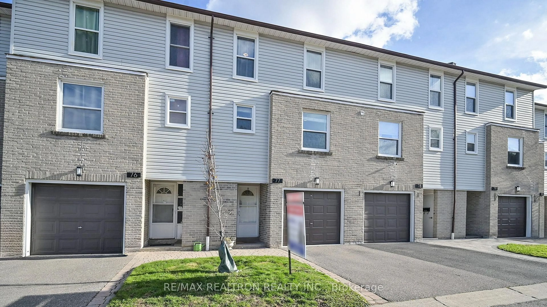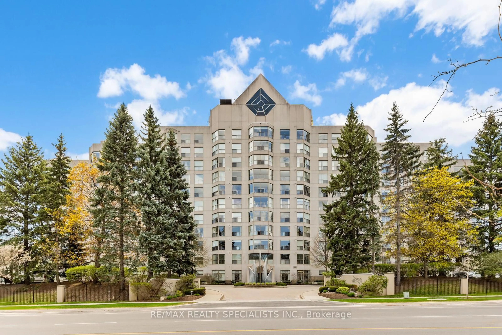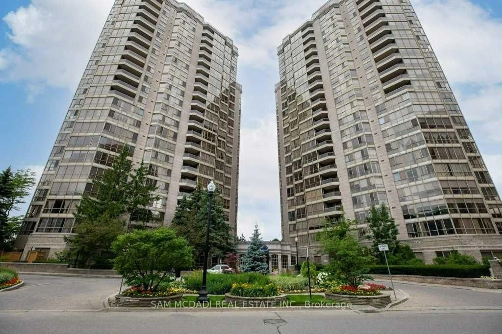3900 Confederation Pkwy #2503, Mississauga, Ontario L5B 0M3
Contact us about this property
Highlights
Estimated valueThis is the price Wahi expects this property to sell for.
The calculation is powered by our Instant Home Value Estimate, which uses current market and property price trends to estimate your home’s value with a 90% accuracy rate.Not available
Price/Sqft$883/sqft
Monthly cost
Open Calculator
Description
M-City, Location, location, Location! 2 Bedroom + 2 Bathroom Luxury Condo In Mississauga, South East Corner, Complemented By Walk-out To Huge 246 Sqft Corner Full-sized Balcony, Boasting Stunning, Breathtaking & Spectacular High-level View With Lakes, Skyline & Downtown View! Elevate Your Living Experience With 9-foot Ceilings, Immersing Each Room In Natural Light Through Top-to-floor Windows. Modern Finishes And Functional Floor Plan. Heart Mississauga, Steps Public Transit, Square One Shopping Centre, Sheridan College, Close UTM, Residents Enjoy Access to Plenty Of Amenities, Entertainment Options & Educational Institutions. Come Embrace Lifestyle Of Comfort, Convenience, And Liveliness, With Luxurious Amenities Include Fantastic Fitness Center, Swimming Pool, Steam Room, Kids Area, Lounge, Kitchen & Dining Area, Party Room. This Breathtaking Building Features Outdoor Terrace & BBQs Along With Top-notch Security. **MUST SEE**
Property Details
Interior
Features
Main Floor
Dining
5.54 x 3.36Open Concept / Combined W/Living / Laminate
Den
1.54 x 1.54Laminate
Kitchen
5.54 x 3.36B/I Appliances / Quartz Counter / Laminate
Living
5.54 x 3.36Open Concept / Combined W/Dining / W/O To Balcony
Exterior
Features
Parking
Garage spaces 1
Garage type Underground
Other parking spaces 0
Total parking spaces 1
Condo Details
Amenities
Bike Storage, Concierge, Exercise Room, Guest Suites, Gym
Inclusions
Property History
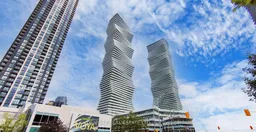 40
40