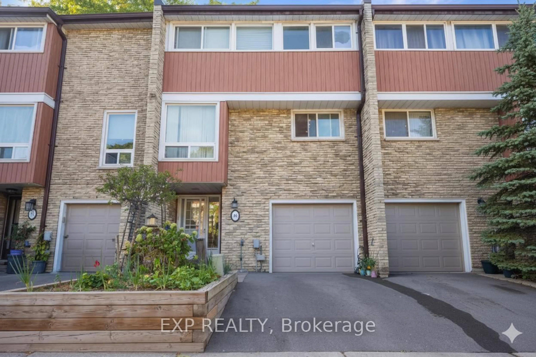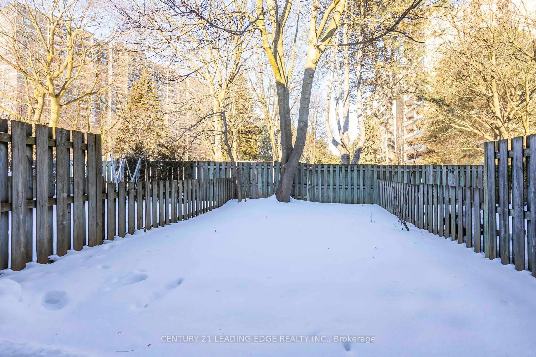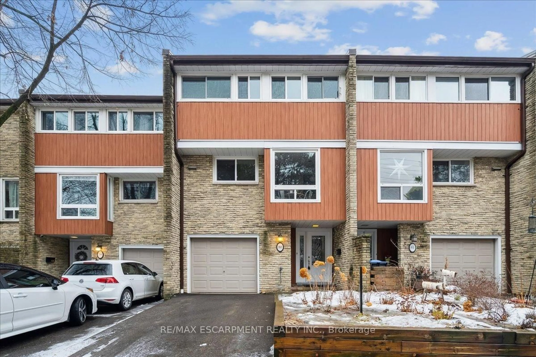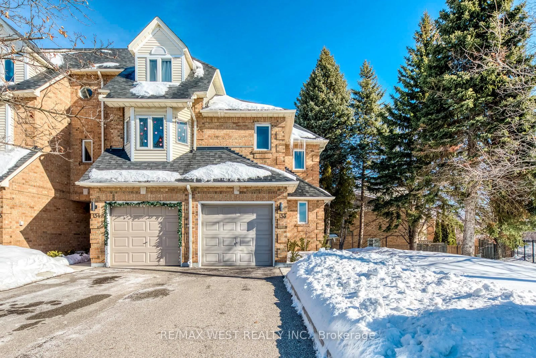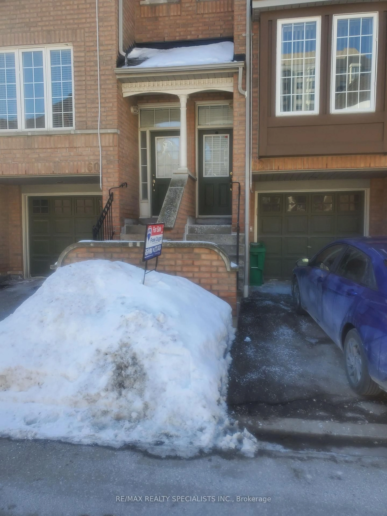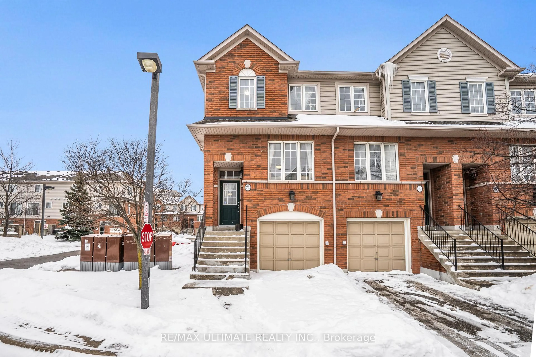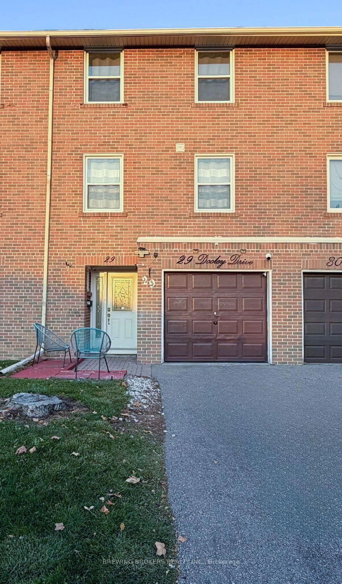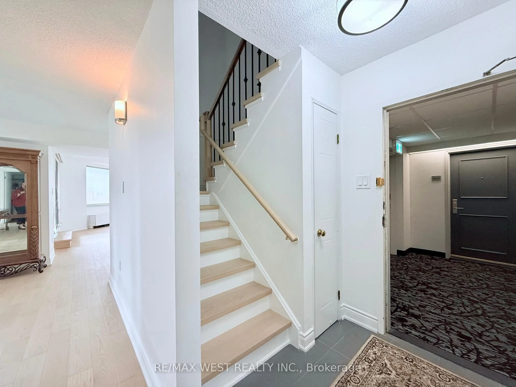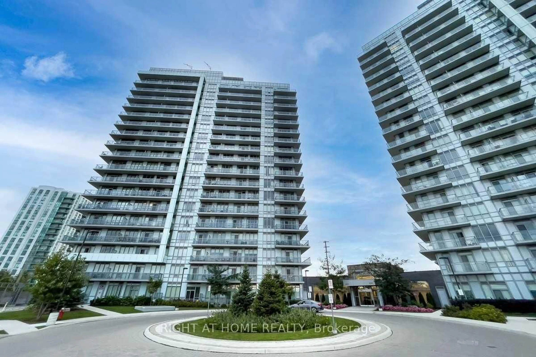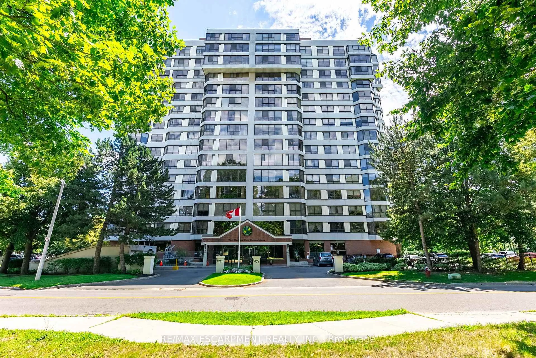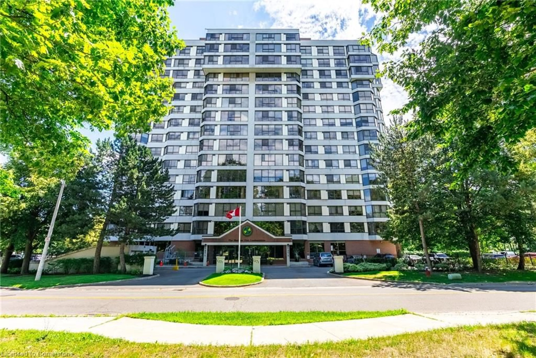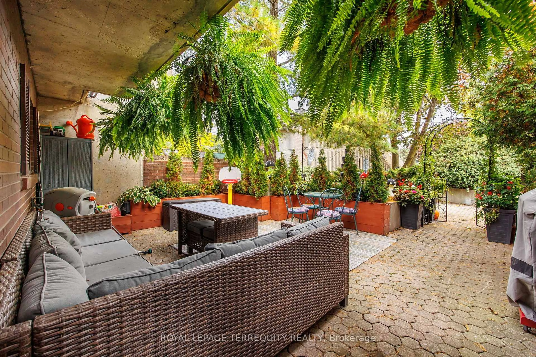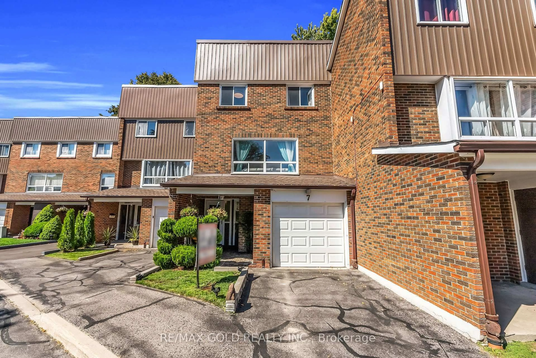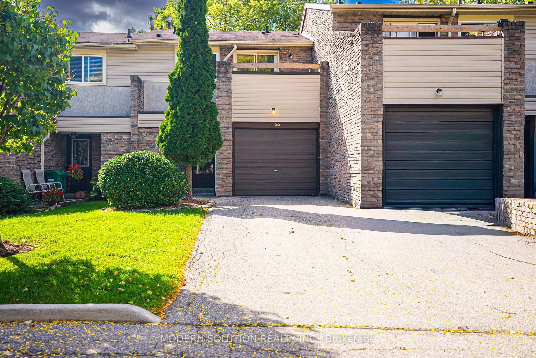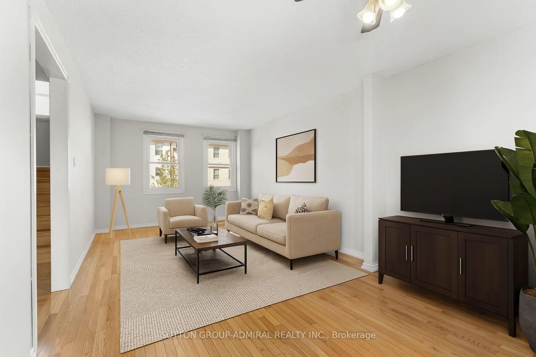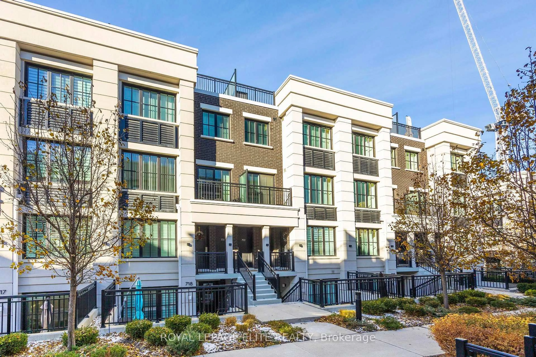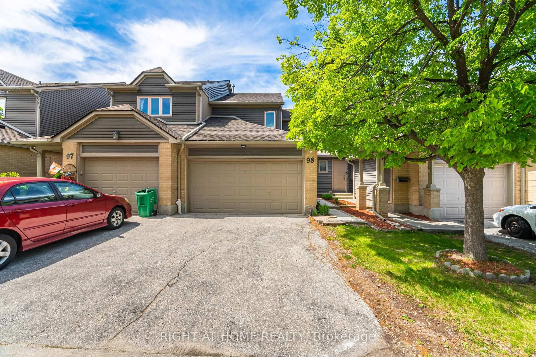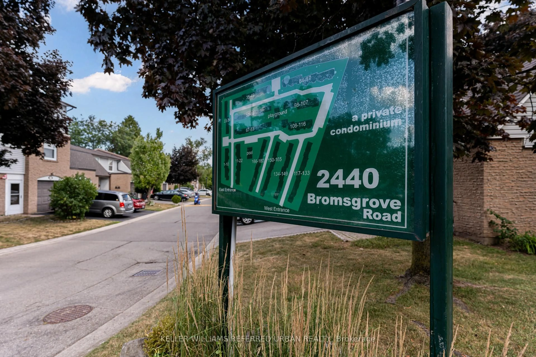A Coveted Main Floor Corner Suite with Oversized Private Terrace! Rarely available and beautifully renovated, this ground-floor corner suite offers the perfect blend of luxury, privacy and functionality with over 1,125 sq/ft of interior space and a private ~308 sq/ft terrace ideal for outdoor living and entertaining. Featuring two generous sized bedrooms, including a king-sized primary suite with walk-in closet, a large 4-piece ensuite bath with walk-in shower and double vanity. The queen-sized second bedroom boasts corner windows with garden views and a double closet. A second 4-piece bath includes a soaker tub. Enjoy a bright, well-designed somewhat open concept living space including living room, large dining area overlooking the terrace and a beautifully renovated kitchen with stainless steel appliances, stone counters, tons of storage, a large breakfast bar and walk-out to a private terrace -- perfect for entertaining. Additional features include ensuite laundry with storage space, two linen closets, two side-by-side underground parking spaces, a storage locker. Plus exceptional amenities both in-building and the WALDEN CLUB. Unbeatable location close to: shops, amenities and steps to public transit including Mississauga transit and pedestrian bridge for easy access to Clarkson GO Station. Just minutes to downtown Toronto, Mississauga, the QEW, Lakeshore Blvd., Bike Paths, Parks, Schools and more. White Oaks P.S., Hill Crest M.S. and Lorne Park SS Catchment Area. Just move in and enjoy!
Inclusions: Existing appliances including: Stainless Steel KitchenAid french-door refrigerator, Frigidaire built-in dishwasher, VENMAR above-range exhaust/light and GE Profile range. Existing Frigidaire Affinity washer & dryer. California-style shutters (kitchen doors and dining room in storage). Existing floating shelves [living room]. All existing ceiling and bathroom light fixtures and all other fixtures belonging to the seller and free of encumbrances. Note: Two new fan coils investment o $8400 plus hst [June 2024, installed and paid for]. Building amenities: guest suite, exercise room, sauna, underground visitors parking, bike locker. Plus access to the WALDEN CLUB's amenities that include: outdoor pool, tennis, pickleball and squash courts, fitness centre, party room, billiard room, community BBQ area.
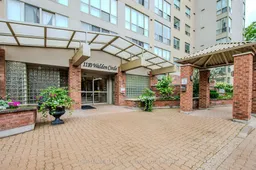 40
40

