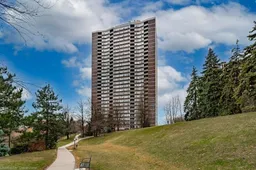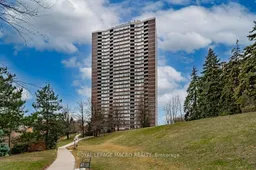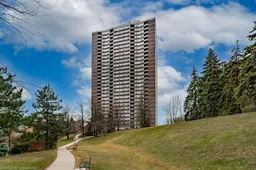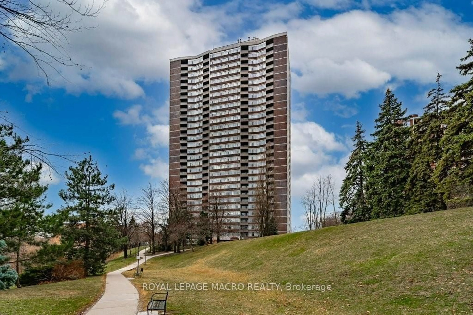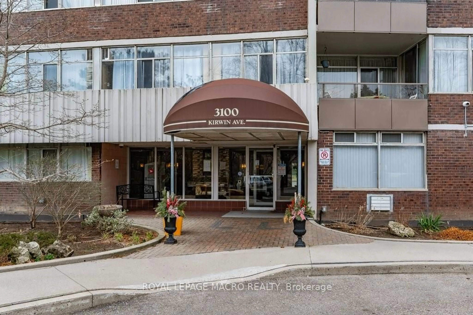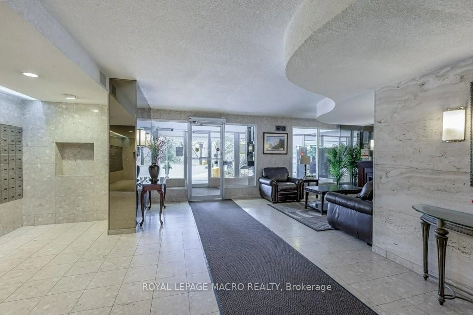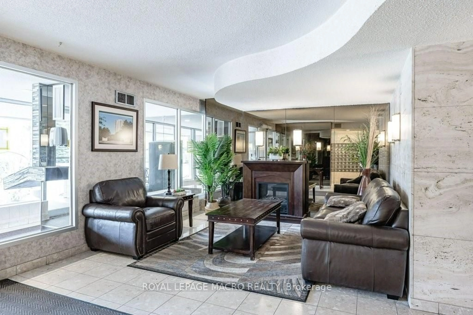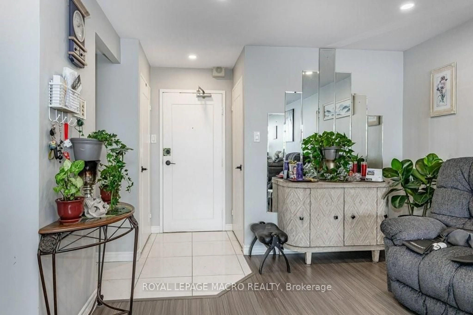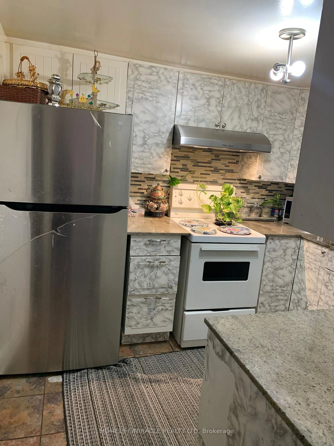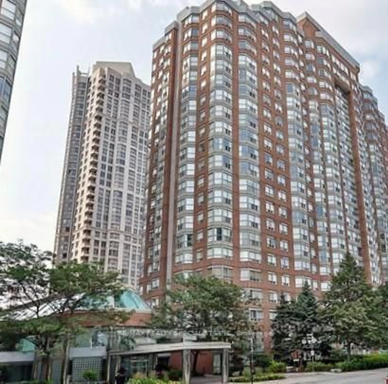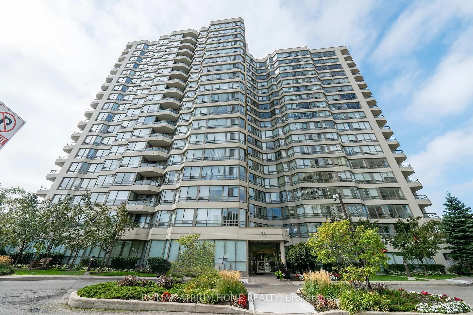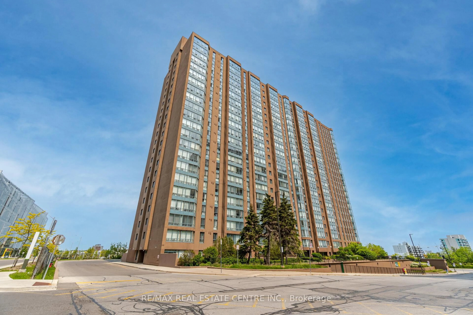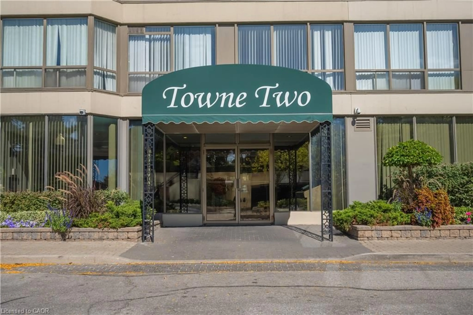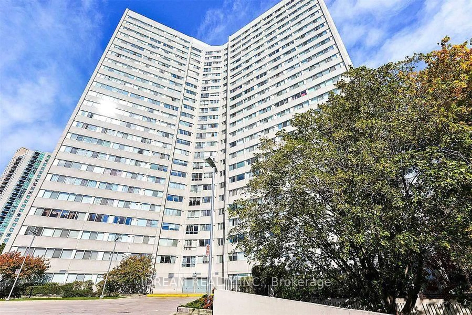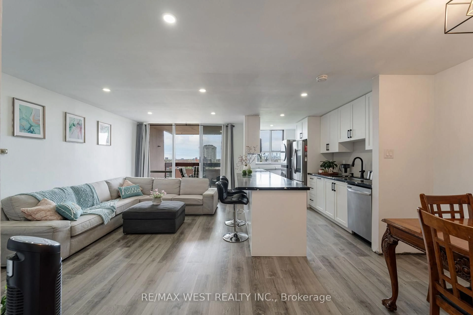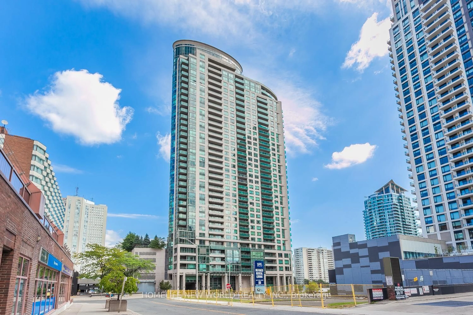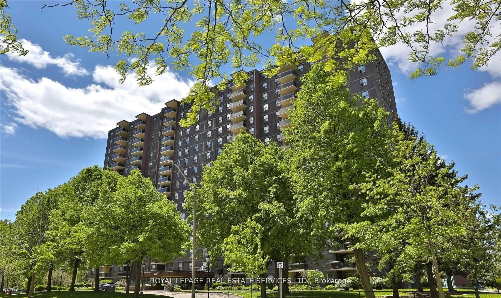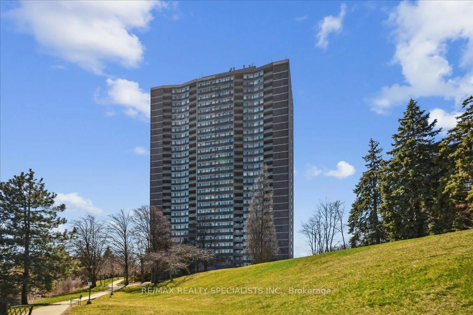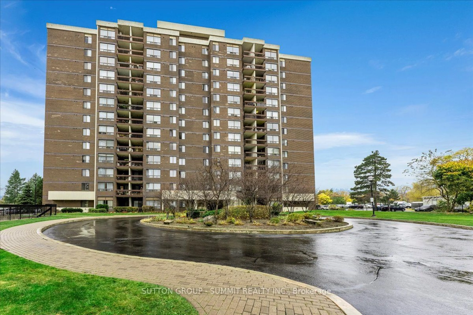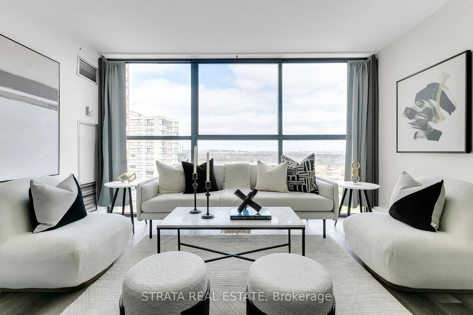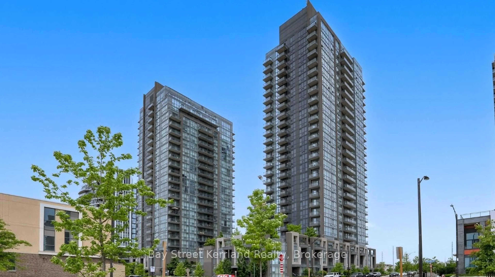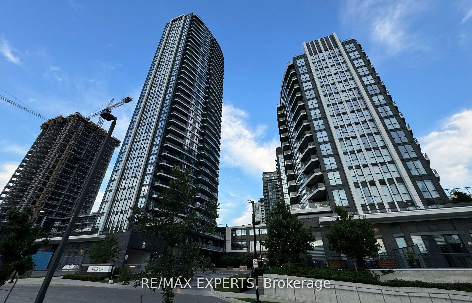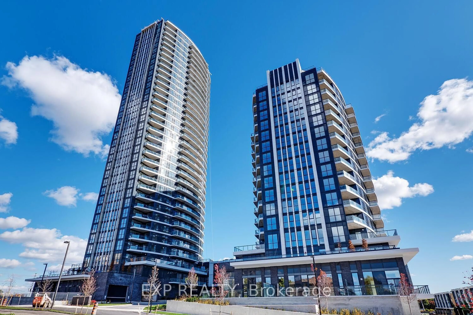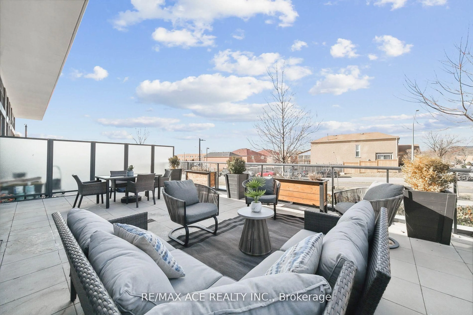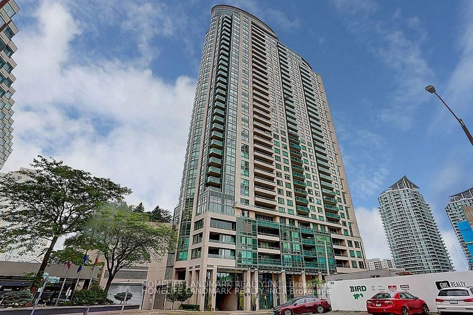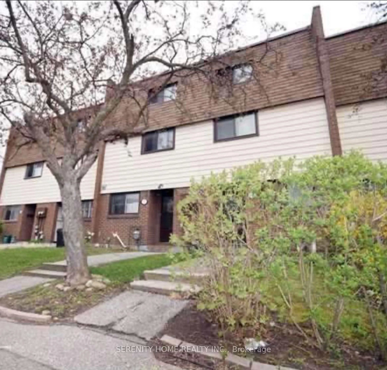3100 Kirwin Ave #2102, Mississauga, Ontario L5A 3S6
Contact us about this property
Highlights
Estimated valueThis is the price Wahi expects this property to sell for.
The calculation is powered by our Instant Home Value Estimate, which uses current market and property price trends to estimate your home’s value with a 90% accuracy rate.Not available
Price/Sqft$508/sqft
Monthly cost
Open Calculator

Curious about what homes are selling for in this area?
Get a report on comparable homes with helpful insights and trends.
+15
Properties sold*
$565K
Median sold price*
*Based on last 30 days
Description
Embrace the opportunity to simplify your lifestyle in this elegant two-bedroom, one-and-a-half bathroom apartment, perfect for discerning downsizers. Located in the heart of Cooksville, this stunning condo boasts a spacious living room and separate dining area, both offering breathtaking views that inspires relaxation. The primary bedroom serves as a tranquil retreat, complete with a generous 4 piece ensuite, a walk-in closet, and sliding doors leading to a serene balcony shared with the living area-blending indoor sophistication with outdoor calm. This residence also includes two prized underground parking spaces, ensuring convenience is always within reach. Just a short 15 minute walk to the GO Station, with expansive parkland at your doorstep, enjoy the perfect mix of city living and natural beauty. Additional benefits include all utilities covered by the condo fee, proximity to the upcoming LRT, and the essential Cooksville GO Station. Plus, enjoy easy access to local transit and a variety of restaurants.
Property Details
Interior
Features
Main Floor
Dining
2.92 x 4.62Laminate / Crown Moulding
2nd Br
2.79 x 3.86Kitchen
4.67 x 2.26Renovated / Breakfast Bar / B/I Dishwasher
Living
3.51 x 8.74Laminate / 2 Pc Ensuite
Exterior
Features
Parking
Garage spaces 2
Garage type Underground
Other parking spaces 0
Total parking spaces 2
Condo Details
Amenities
Outdoor Pool, Party/Meeting Room, Tennis Court, Visitor Parking
Inclusions
Property History
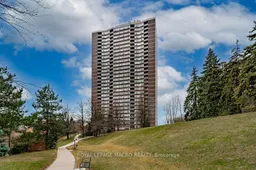 35
35