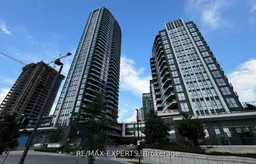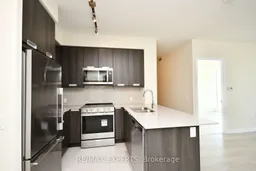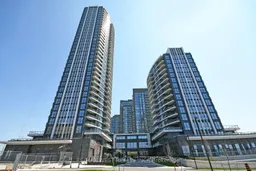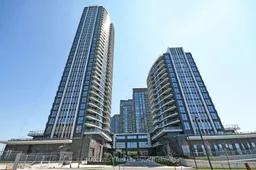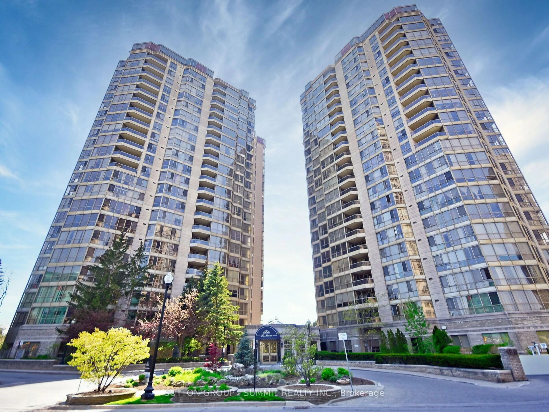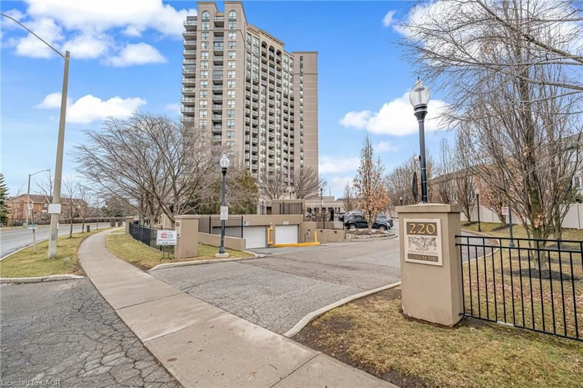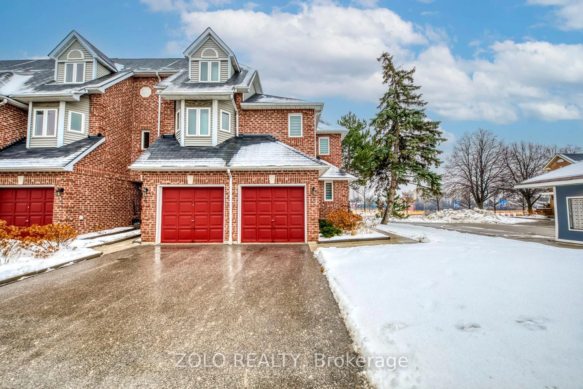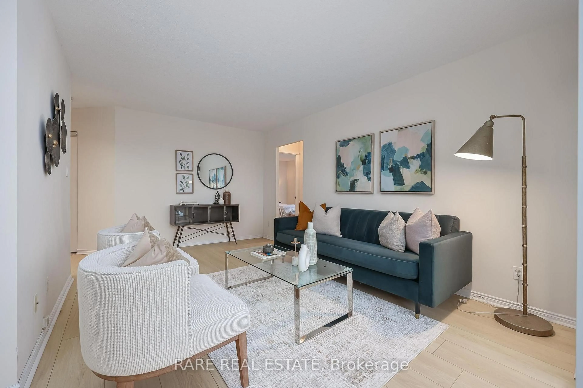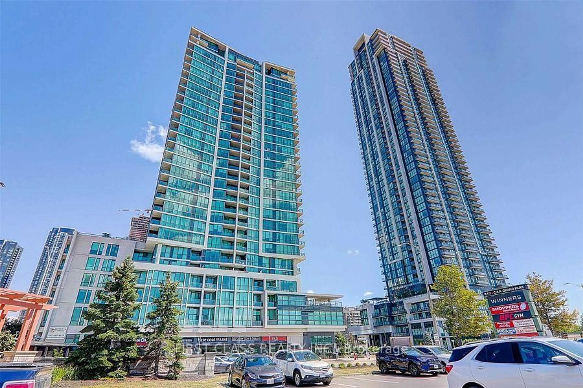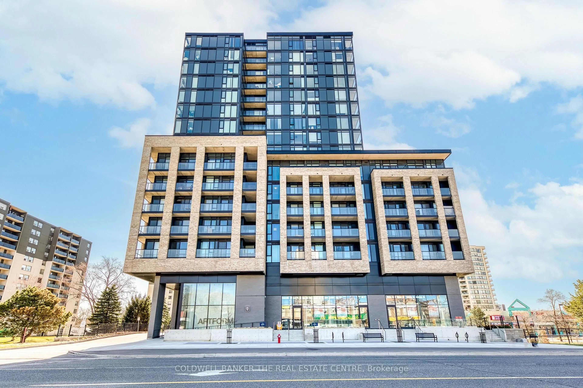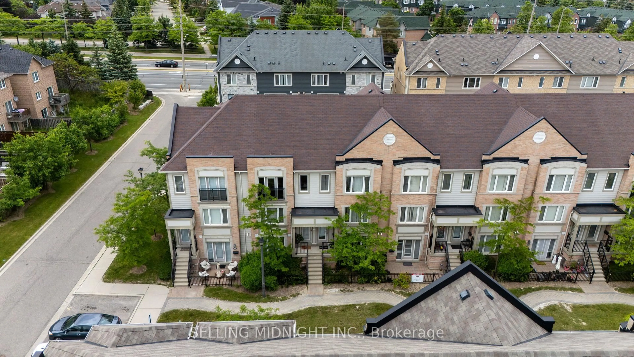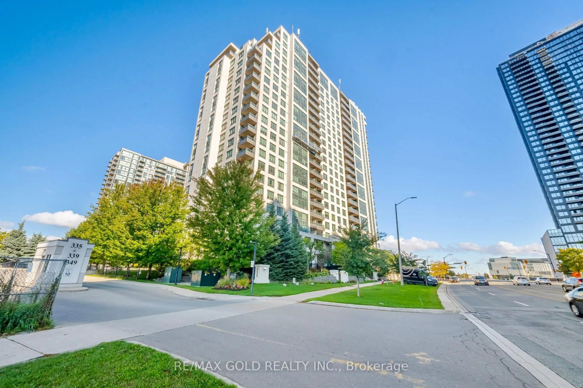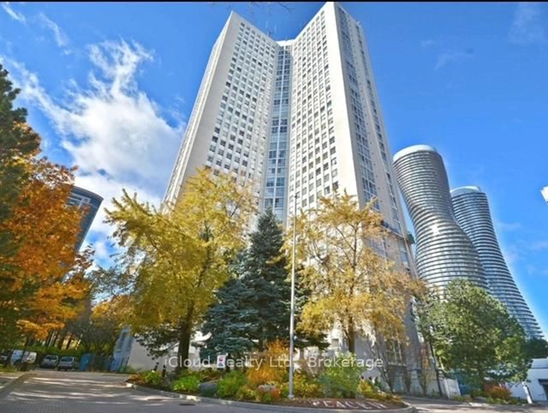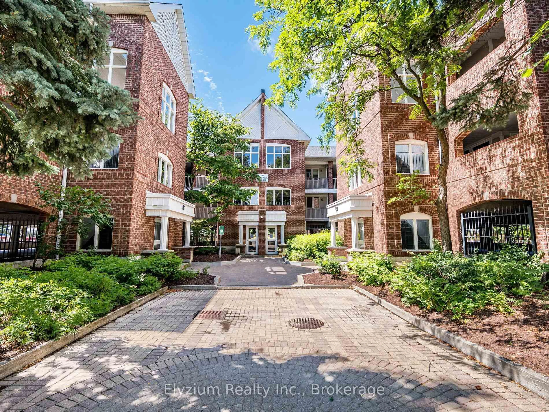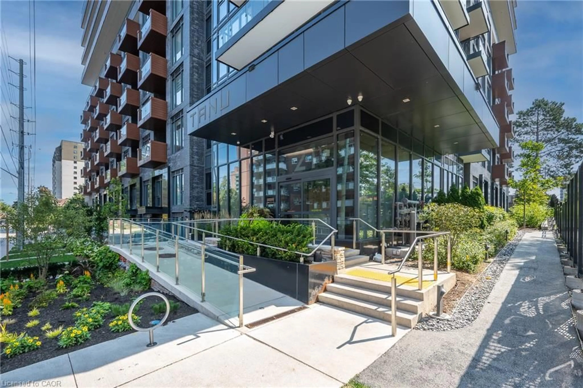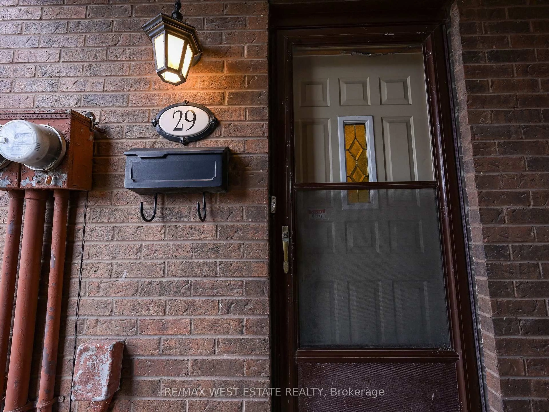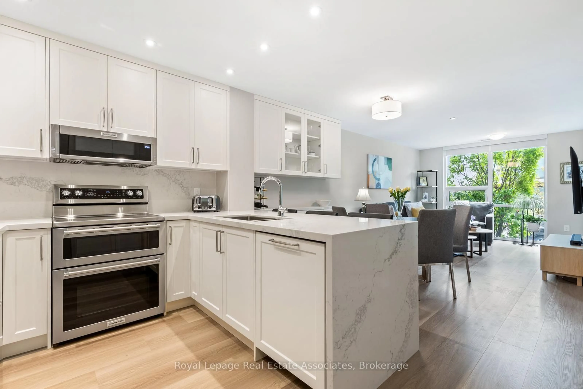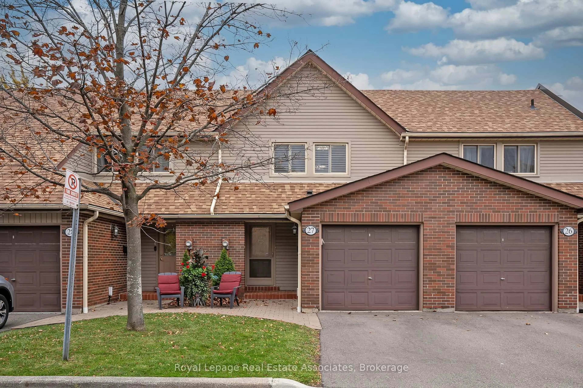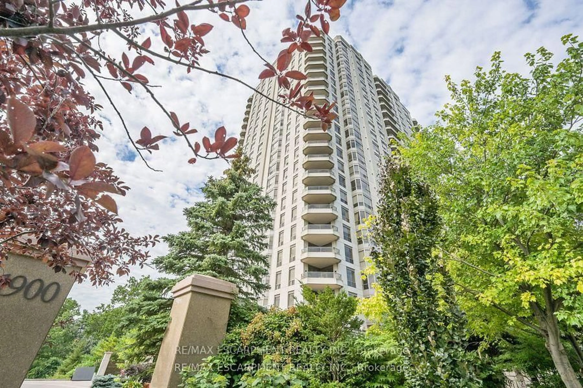Welcome to this luxurious 2-bedroom + den suite on the 29th floor of the prestigious Pinnacle Uptown Perla, offering breathtaking panoramic south-west views in the heart of Mississauga, just minutes from Square One. This spacious, open-concept condo boasts 9 ft ceilings, floor-to-ceiling windows that flood the space with natural light. The modern kitchen features quartz countertops, a double stainless steel undermount sink with pull-out sprayer, stainless steel appliances including a built-in dishwasher, microwave with vented hood fan, counter-depth fridge with glass shelving, and ceramic tile finishes throughout. The primary bedroom includes walk-in closet and a private ensuite with quartz vanity, framed glass shower, and sleek modern fixtures. Additional highlights include stacked front-load washer/dryer, laminate flooring, and a large balcony perfect for relaxing or entertaining. Enjoy premium amenities such as 24-hourconcierge, indoor pool and whirlpool, fully equipped fitness centre, library, study room, games/billiards lounge, and an outdoor terrace with BBQ area. Conveniently located near GO Station, Hwy 403, public transit, top-rated schools, parks, restaurants, and shopping. Includes1 parking space and 1 locker. A true gem offering style, comfort, and unbeatable location. move in ready!
Inclusions: Stainless Steel Appliances, Fridge, Stove, Dishwasher, Over The Range Microwave And Hood Combination, Washer & Dryer. All Existing Light Fixtures. 1 Parking, 1 Locker.
