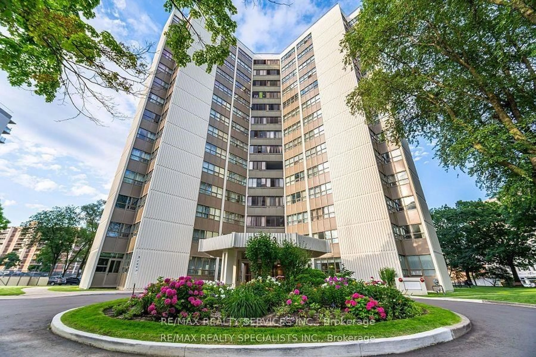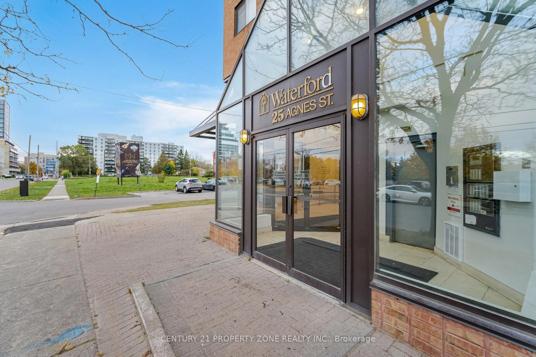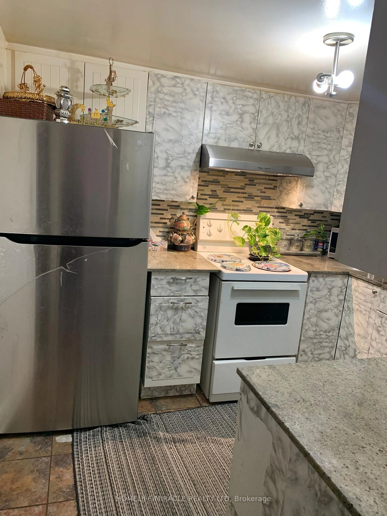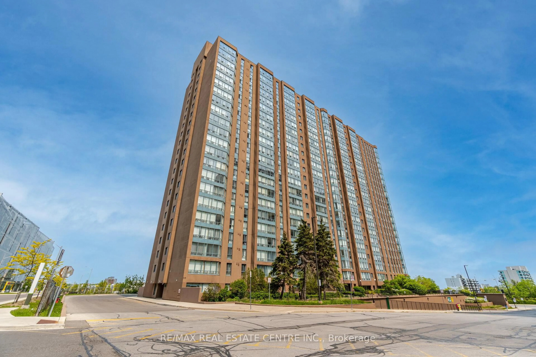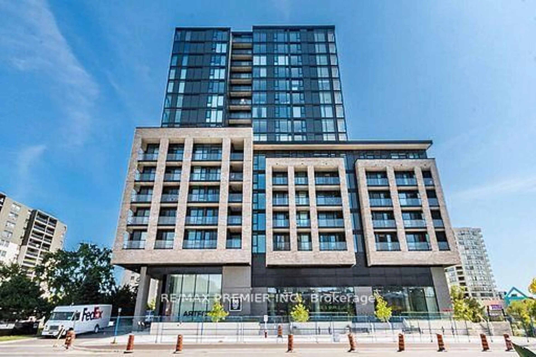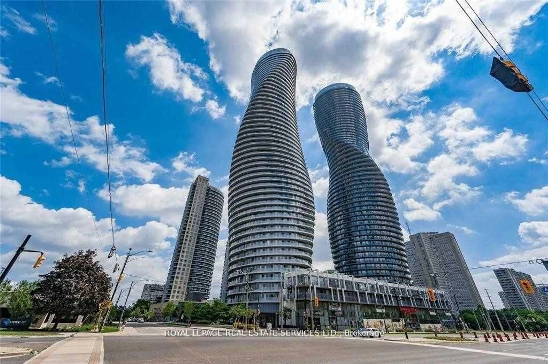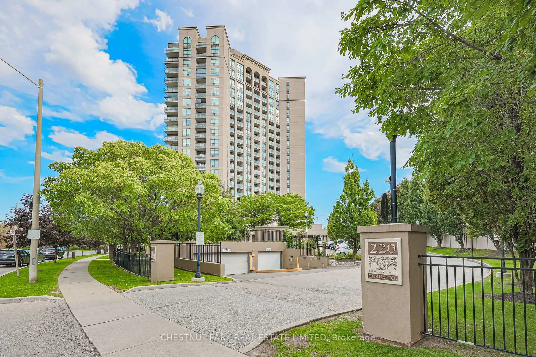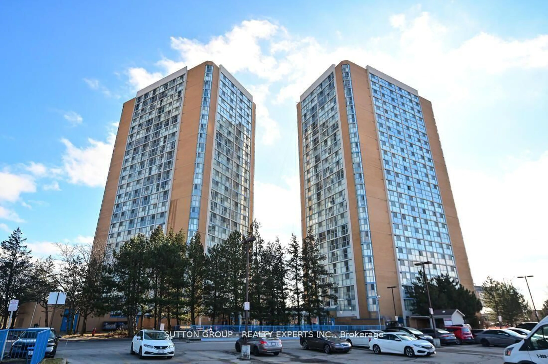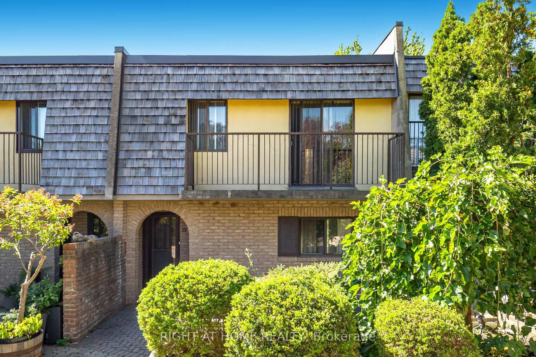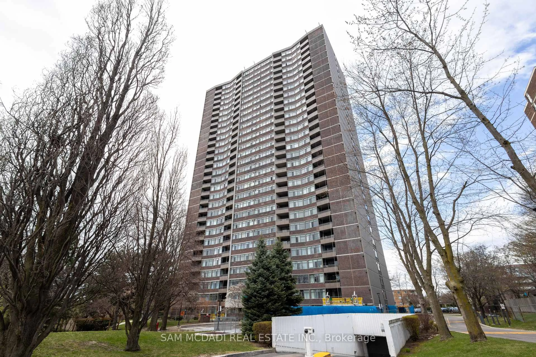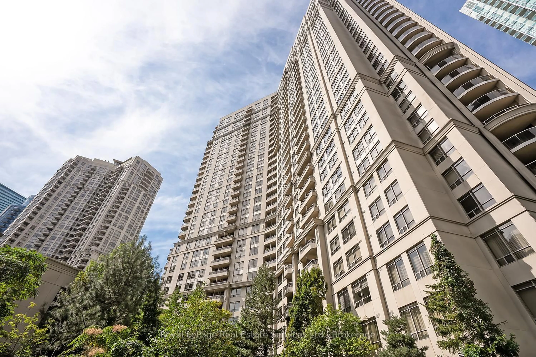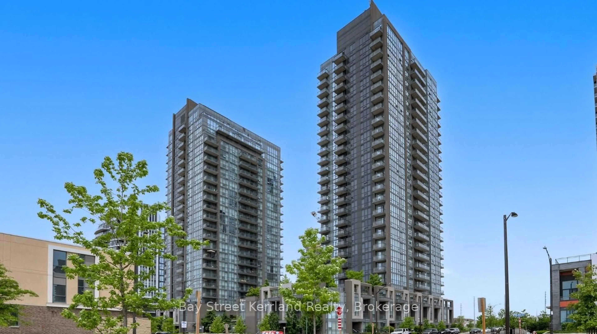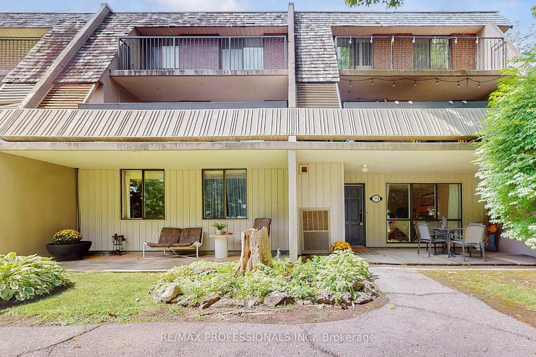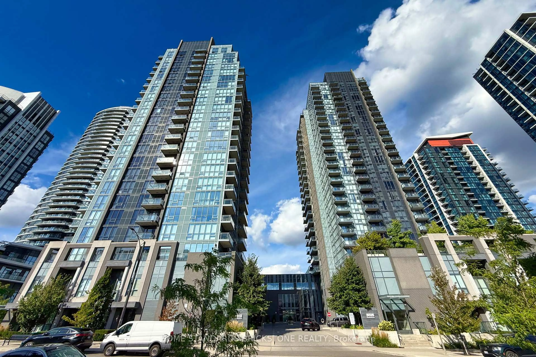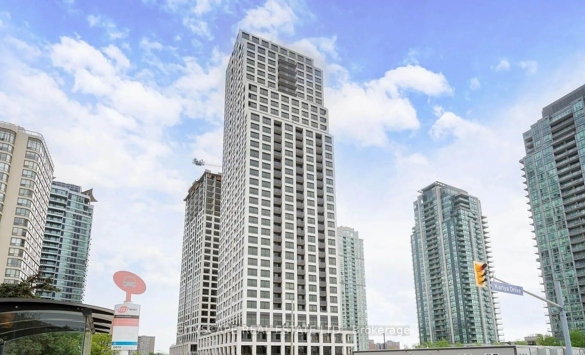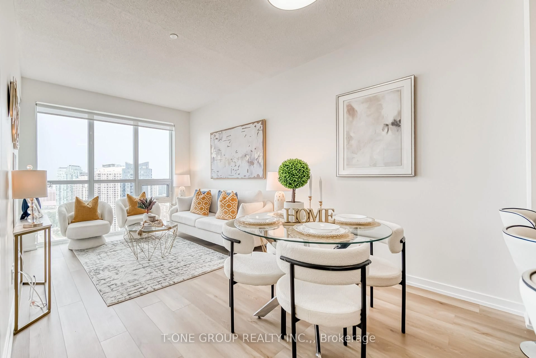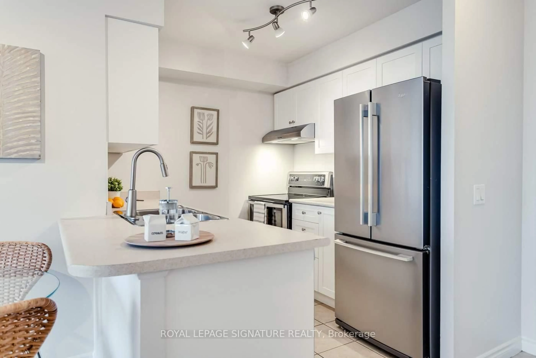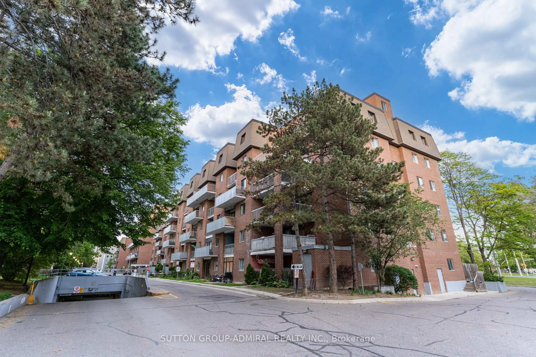Experience unparalleled living on one of the most expansive properties available in the heart of Mississauga! Nestled on nearly 4 acres of lush, meticulously landscaped parkland, this exceptional residence offers an abundance of green space, complemented by a wealth of premium amenities, including an outdoor pool with a stylish cabana, two well-maintained tennis courts, a recreational games area, and picturesque walking paths along the river. This spacious suite presents a serene and refined atmosphere, featuring two generously-sized bedrooms, a gourmet kitchen with a cozy breakfast nook, and an open-concept living and dining area, seamlessly connected to a den. A private, tranquil balcony invites you to enjoy sweeping views of the parkland, the iconic Toronto skyline, and the sparkling expanse of Lake Ontario.Two full bathrooms, a separate and expansive laundry room, as well as a dedicated en-suite storage area, offer both convenience and comfort. Abundant closet space is thought fully integrated throughout the suite to ensure ample storage. Originally constructed in 1975, this residence has been carefully maintained and continuously upgraded to meet the highest standards of contemporary luxury. With a recent decade-long renovation program that included significant improvements to the underground parking, access roads, cabana, lobby, hallways, elevators, balconies, and windows, every detail has been attended to with precision. The lush, oasis-like surroundings further enhance the property's appeal, offering a peaceful retreat filled with vibrant flowers, tree-lined pathways, and meticulously manicured greenery, ensuring both relaxation and tranquility. The location is second to none, offering unparalleled access to public transit with Cooksville GO Station, MiWay buses, and an upcoming Light Rail Transit system just steps away. Enjoy easy access to major highways (401 & QEW), a wealth of shopping options, including Square One, as well as nearby amenities.
Inclusions: Fridge, Stove, Brand New Dishwasher, Dryer, Brand New Washer, All electrical light fixtures. Included in maintenance: water, hydro, heating, garbage removal, basic cable and internet.
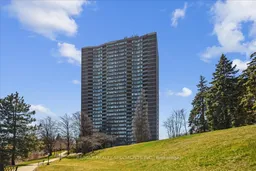 41
41

