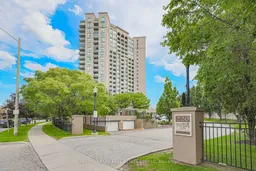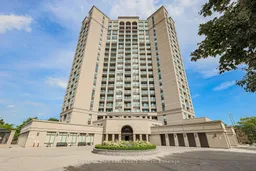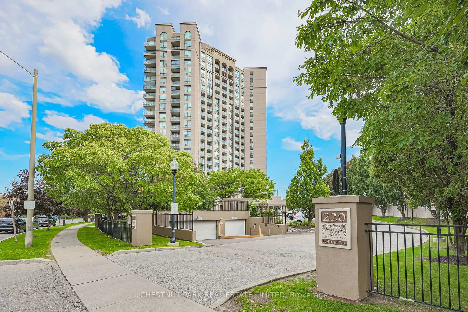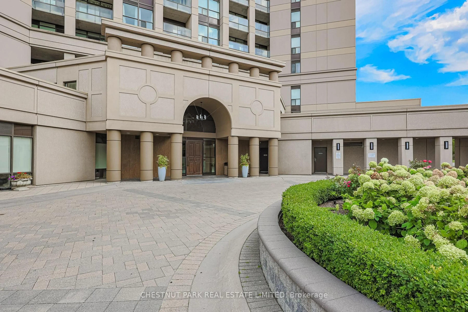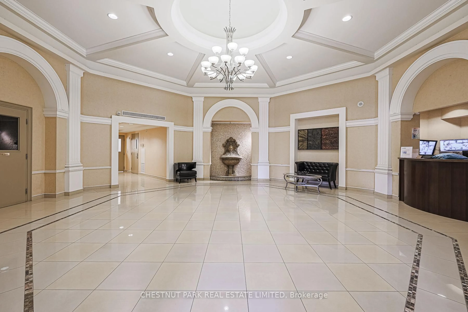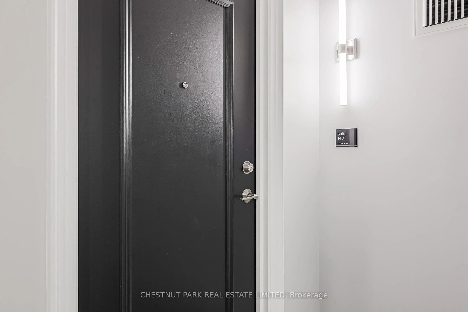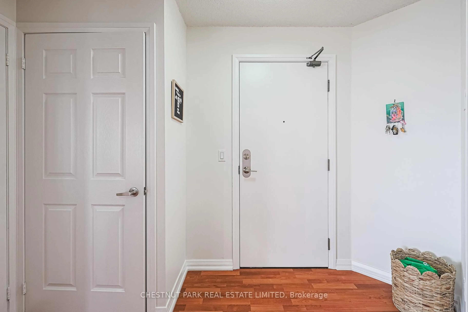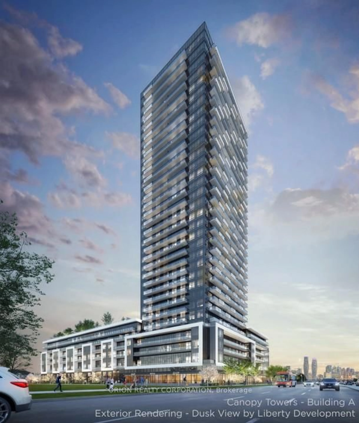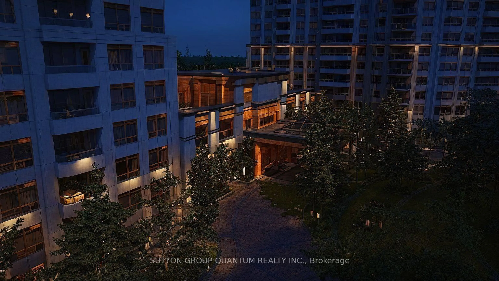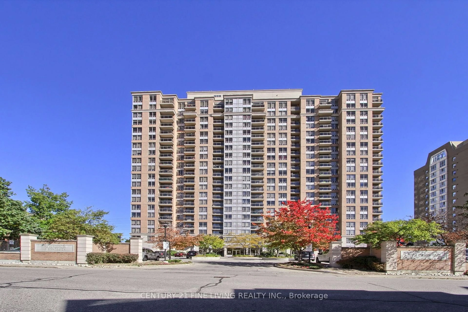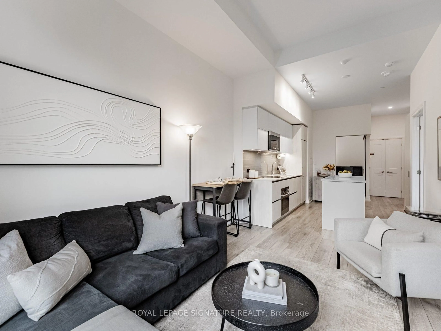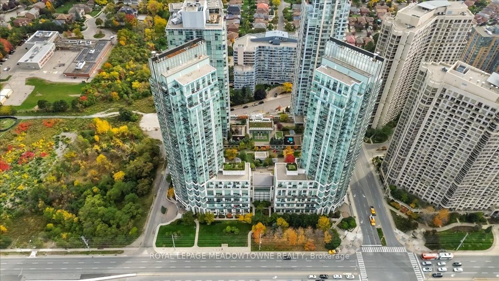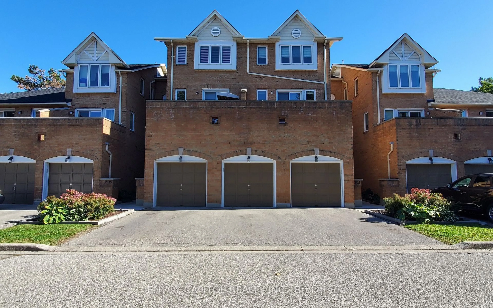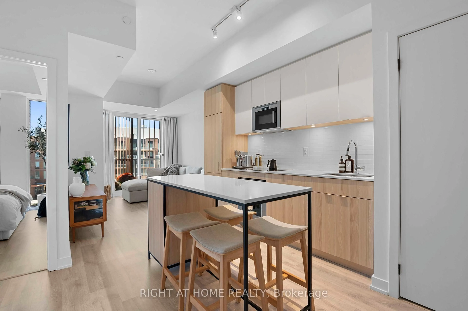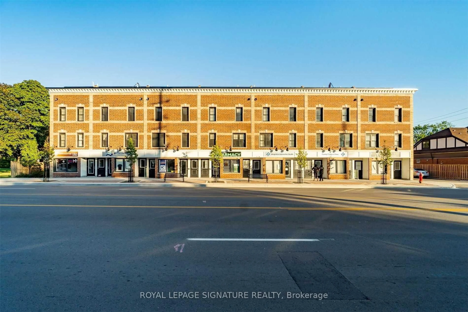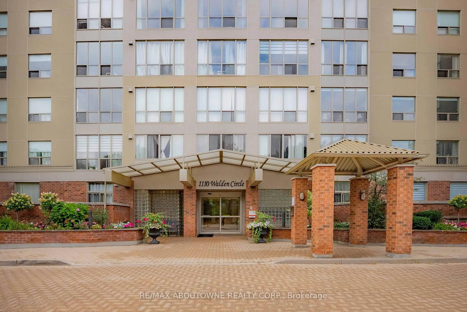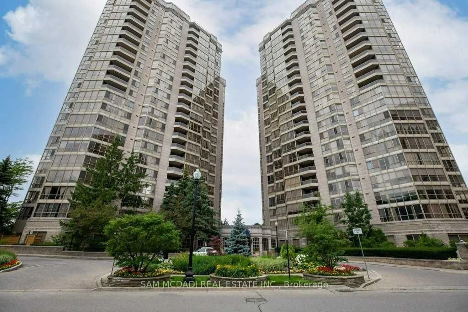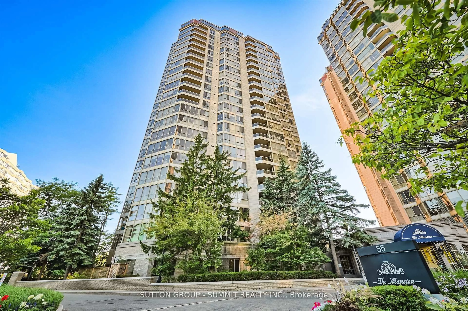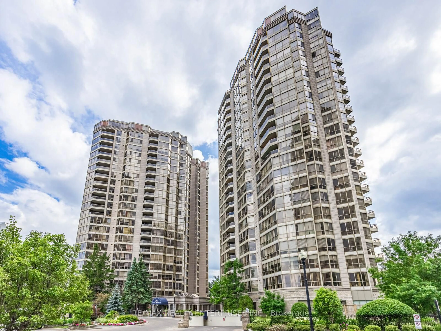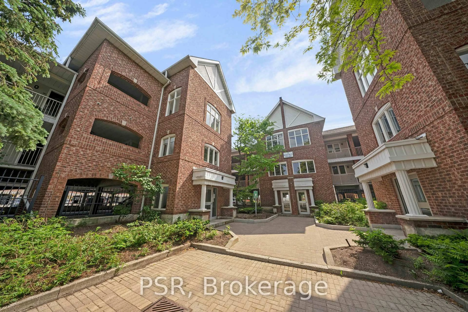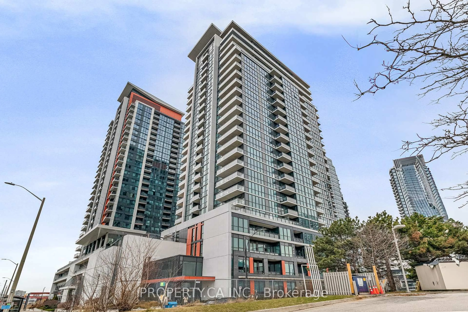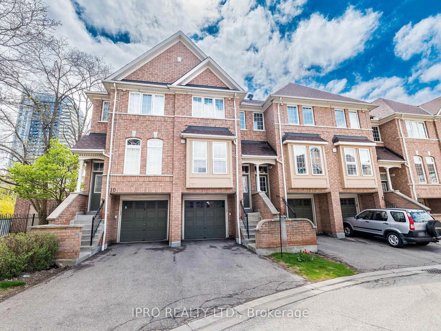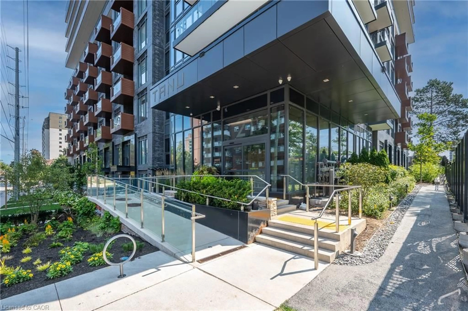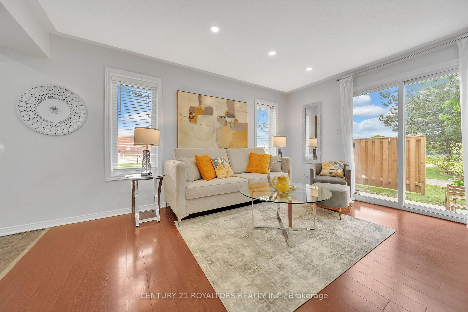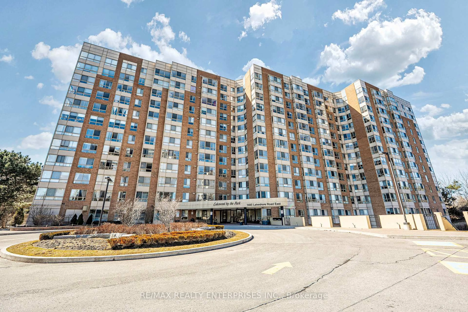220 Forum Dr #1401, Mississauga, Ontario L4Z 4K1
Contact us about this property
Highlights
Estimated valueThis is the price Wahi expects this property to sell for.
The calculation is powered by our Instant Home Value Estimate, which uses current market and property price trends to estimate your home’s value with a 90% accuracy rate.Not available
Price/Sqft$549/sqft
Monthly cost
Open Calculator

Curious about what homes are selling for in this area?
Get a report on comparable homes with helpful insights and trends.
+26
Properties sold*
$678K
Median sold price*
*Based on last 30 days
Description
Opportunity is knocking! One of Tuscany Gate's largest and best layouts, this sunny and spacious unit is a premier lifestyle opportunity. Ideally located close to many of Mississauga's top amenities, this stylish home offers an open-concept floorplan; expansive windows with stunning views; a luxurious primary with ensuite & walk-in closet; a large kitchen with granite counters, stainless steel appliances (new!) & peninsula with seating; a large 2nd bedroom with double closet; & a den, easily used as a media room or home office. Recent upgrades include new appliances, carpeting in bedrooms, light fixtures & new paint throughout. A large balcony with SE views of the city skyline & lake is a fabulous outdoor space, perfect for morning coffee or end-of-day relaxing. Situated close to Hurontario and Eglinton, it offers easy access to Square One, Confederation Park, the Living Arts Centre, shops, highways (403 & QEW), transit (Hurontario's LRT; GO Train), and restaurants. Newly renovated common elements, along with excellent amenities including concierge, gym, pool, and games room, add style & function to daily routines. This is condo living at its best!
Property Details
Interior
Features
Flat Floor
Living
6.09 x 3.53Dining
6.09 x 3.53Den
2.29 x 2.23Kitchen
3.65 x 3.04Exterior
Features
Parking
Garage spaces 1
Garage type Underground
Other parking spaces 0
Total parking spaces 1
Condo Details
Amenities
Concierge, Games Room, Gym, Outdoor Pool, Party/Meeting Room, Playground
Inclusions
Property History
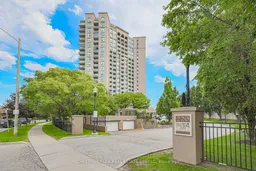 32
32