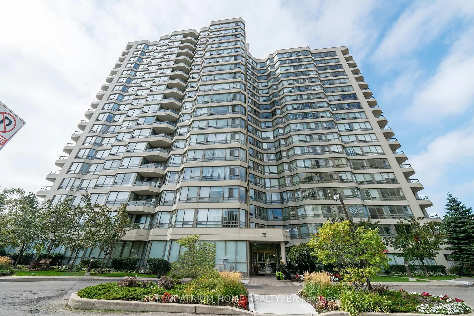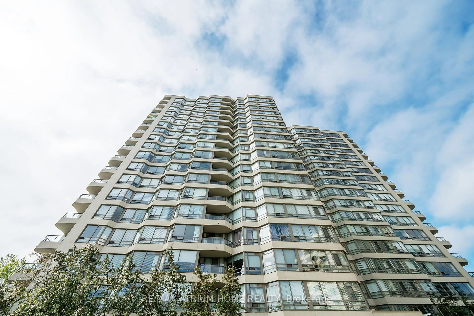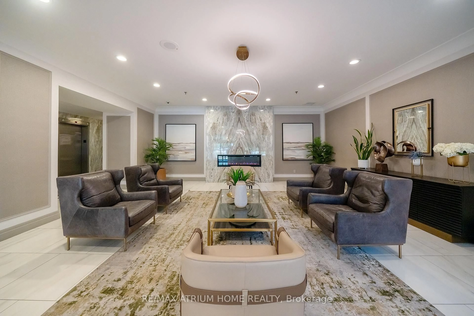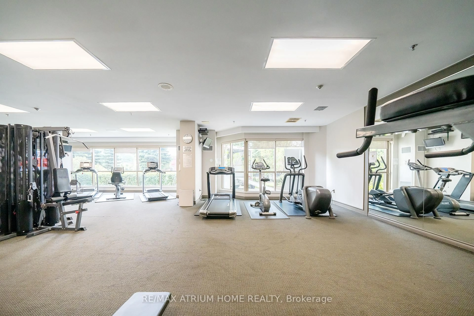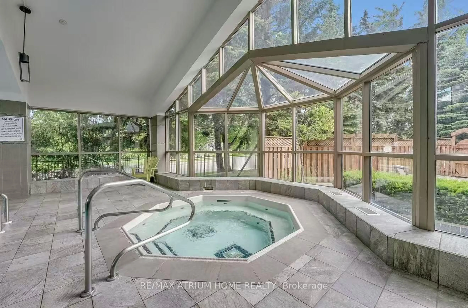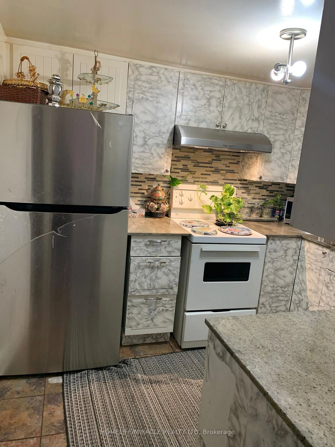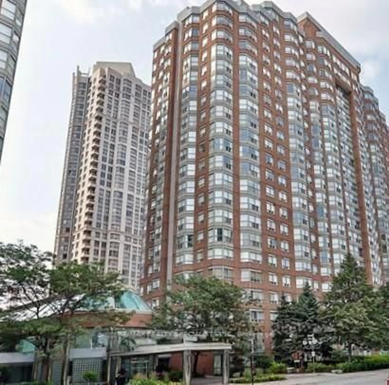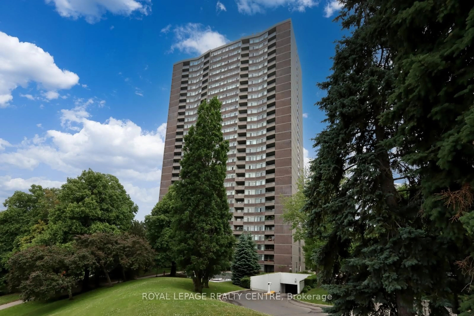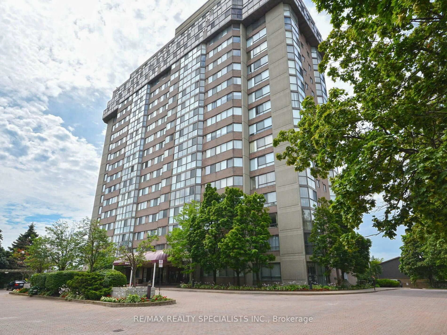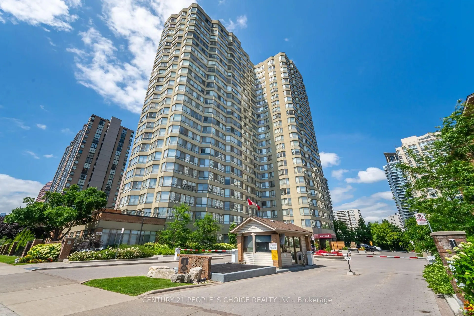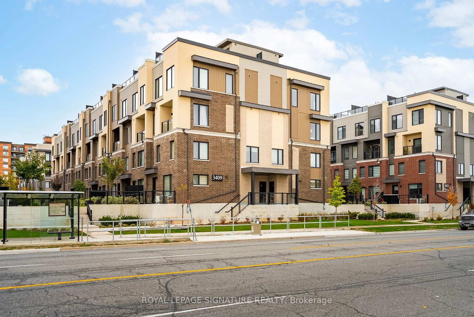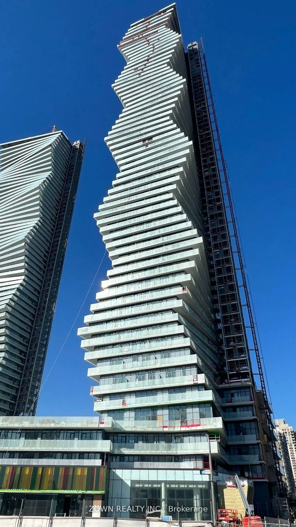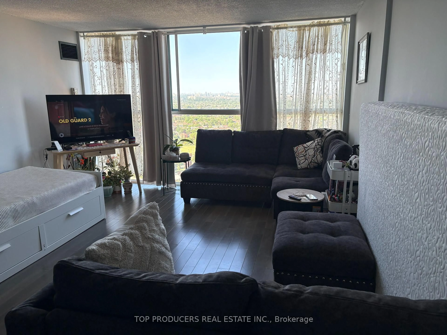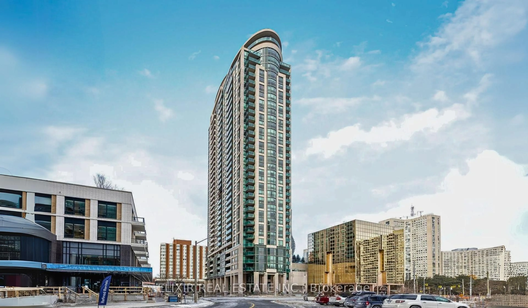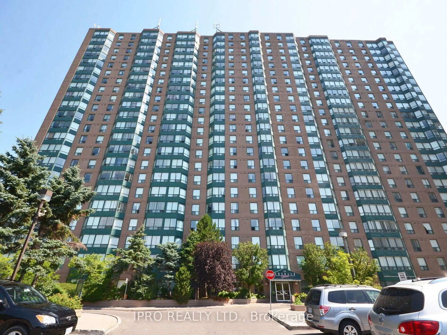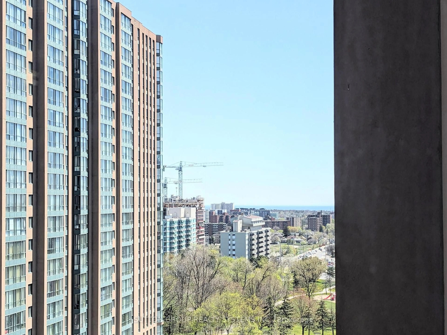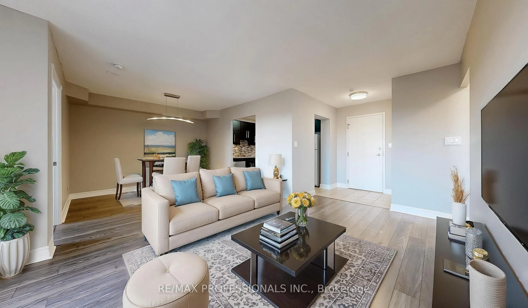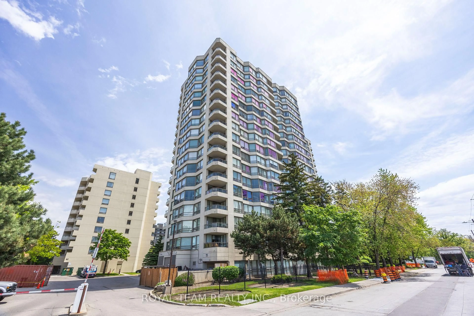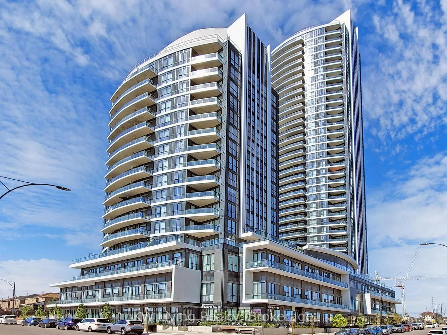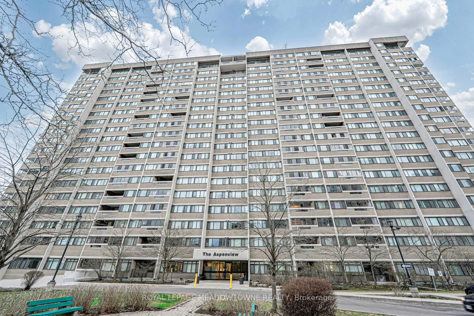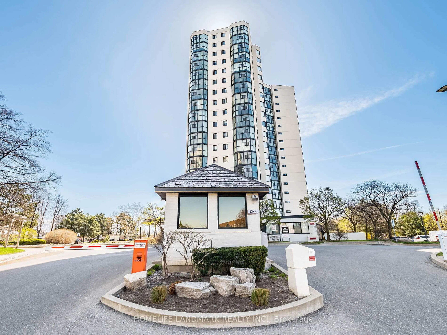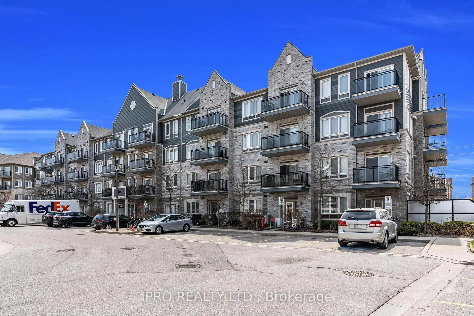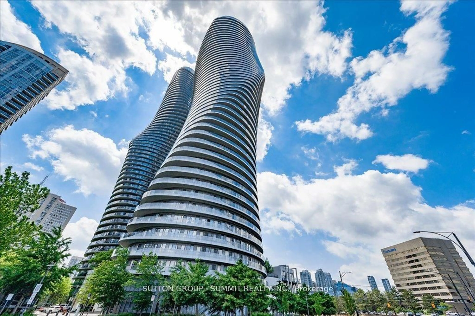75 King St #ph11, Mississauga, Ontario L5A 4G5
Contact us about this property
Highlights
Estimated valueThis is the price Wahi expects this property to sell for.
The calculation is powered by our Instant Home Value Estimate, which uses current market and property price trends to estimate your home’s value with a 90% accuracy rate.Not available
Price/Sqft$549/sqft
Monthly cost
Open Calculator

Curious about what homes are selling for in this area?
Get a report on comparable homes with helpful insights and trends.
+14
Properties sold*
$535K
Median sold price*
*Based on last 30 days
Description
With soaring 10 ft ceilings and breathtaking panoramic views, this one-of-a-kind, fully renovated 2-bedroom, 2-bathroom sub-penthouse is the perfect blend of luxury and comfort. Comes with 2 side-by-side parking spots for ultimate convenience.The property boasts marble flooring throughout the entry hall, kitchen, and both bathrooms, reflecting timeless quality and elegance. While the bathrooms are not newly renovated, they have been exceptionally well maintained a true pride-of-ownership, owner-occupied home.Recent upgrades include: marble kitchen countertops, all brand-new appliances (dishwasher, stove, range hood, fridge, washer & dryer), German Limenled flooring in the secondary bedroom, new curtains, and freshly painted interiors with modern lighting. Designed with open-concept living, this home is ready to impress.From this exclusive corner end-unit, the views are second to none: enjoy the CN Tower on Torontos downtown skyline, the bustling Mississauga City Centre, and the lush green forests of North York all from the comfort of your home.All building amenities are conveniently located downstairs. Perfectly situated just minutes from the GO Station, Square One Mall, major highways, hospital, and the future LRT. A rare opportunity to own a meticulously cared-for residence that offers not just a home, but a refined lifestyle.
Property Details
Interior
Features
Main Floor
Dining
3.42 x 2.97Marble Floor
Kitchen
4.24 x 2.37Marble Floor
Primary
4.32 x 3.474 Pc Ensuite
Living
6.63 x 3.37W/O To Balcony / Marble Floor
Exterior
Features
Parking
Garage spaces 2
Garage type Underground
Other parking spaces 0
Total parking spaces 2
Condo Details
Inclusions
Property History
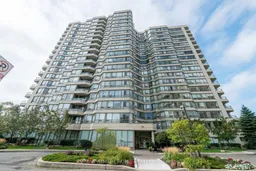 34
34