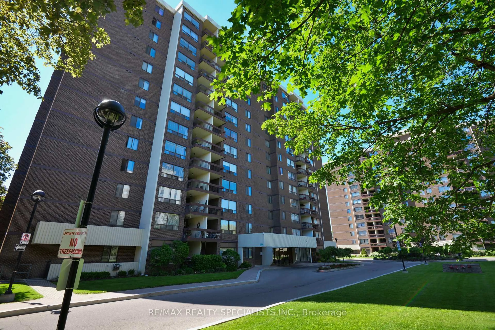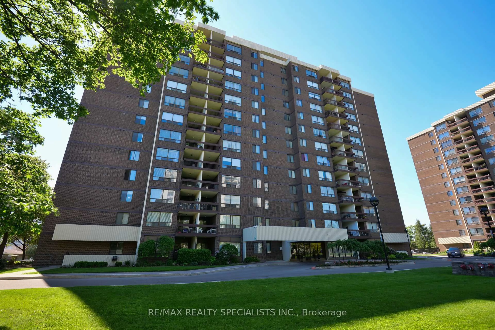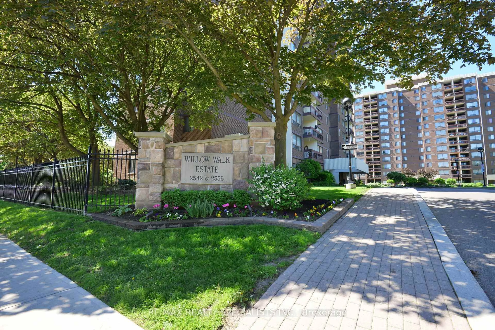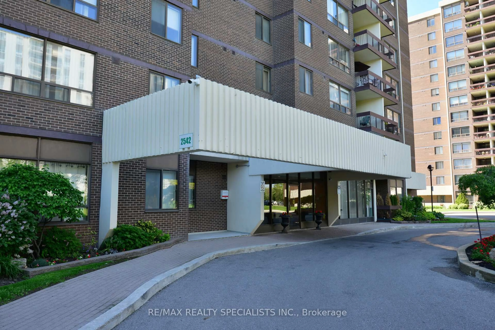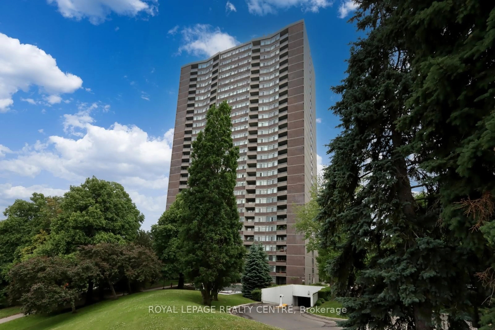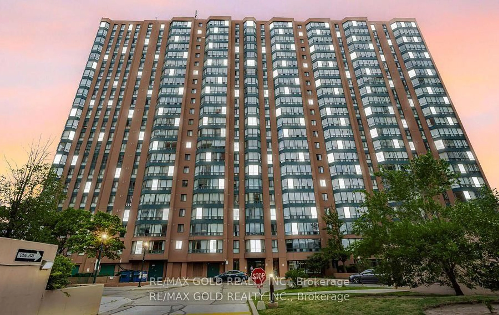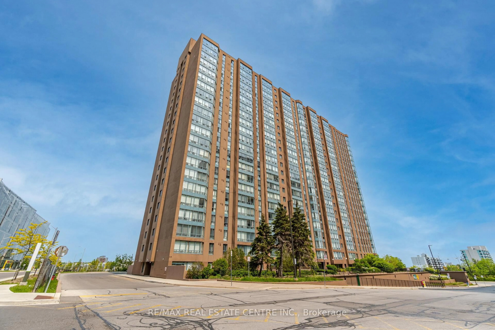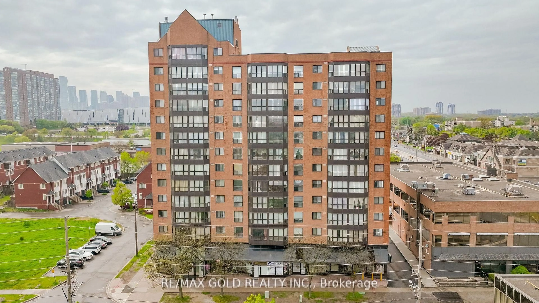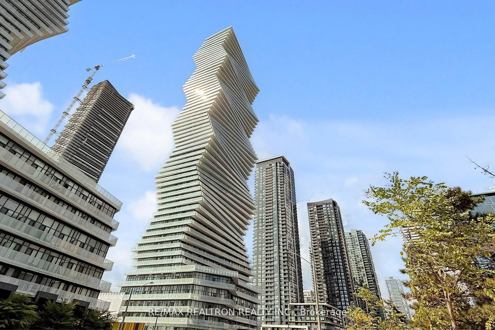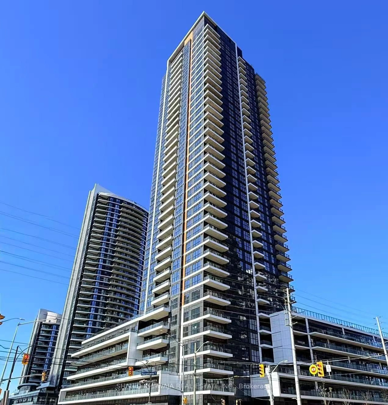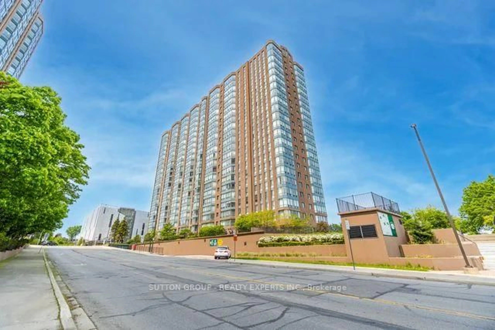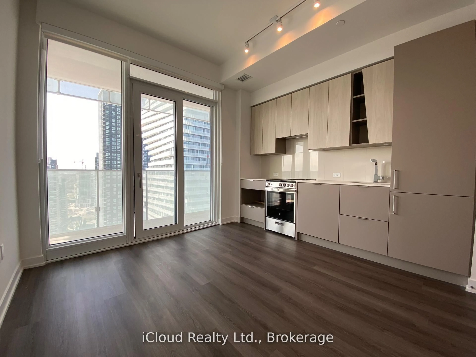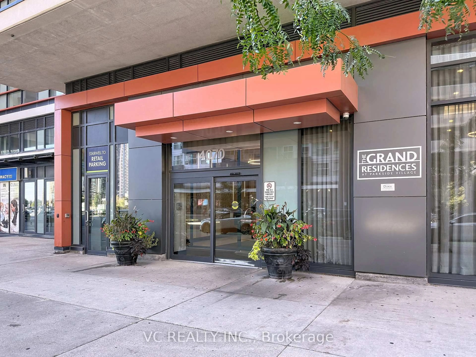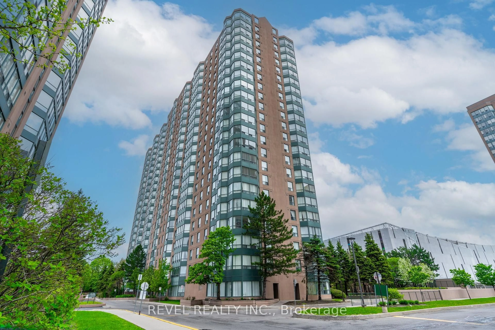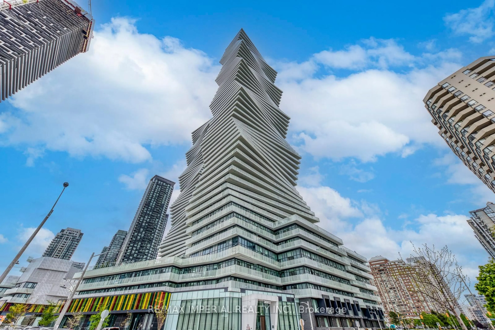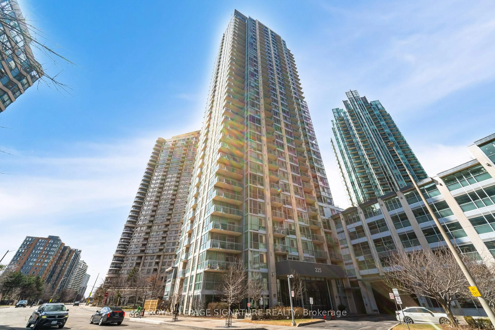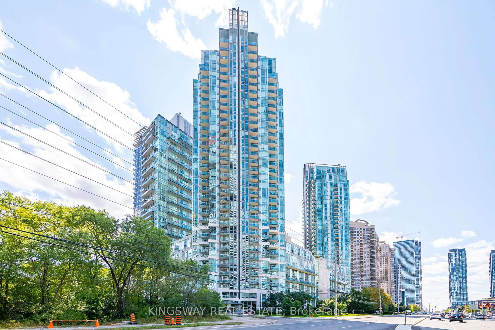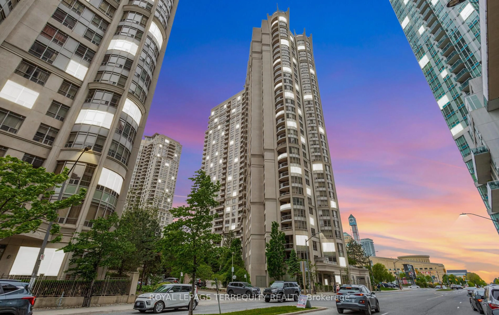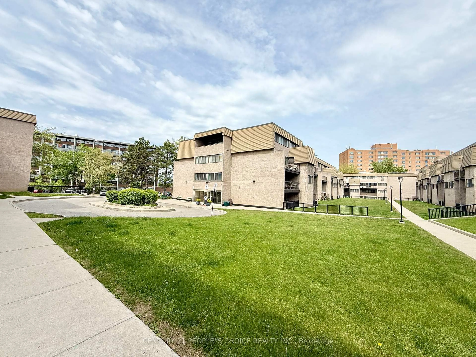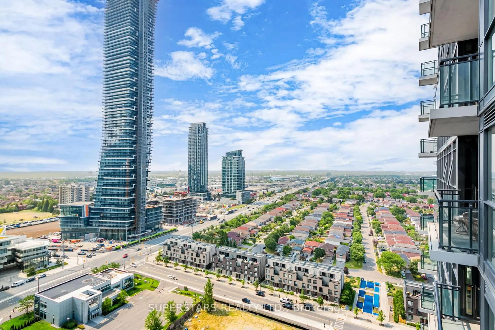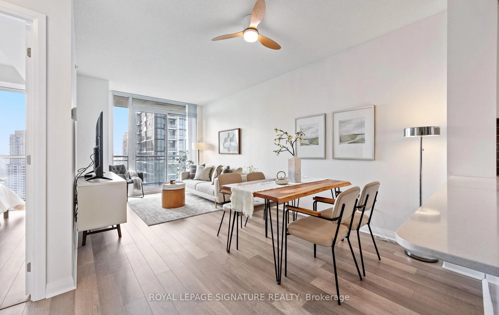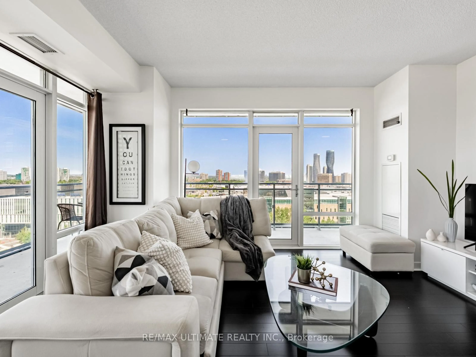2542 Argyle Rd #1205, Mississauga, Ontario L5B 2H5
Contact us about this property
Highlights
Estimated valueThis is the price Wahi expects this property to sell for.
The calculation is powered by our Instant Home Value Estimate, which uses current market and property price trends to estimate your home’s value with a 90% accuracy rate.Not available
Price/Sqft$449/sqft
Monthly cost
Open Calculator

Curious about what homes are selling for in this area?
Get a report on comparable homes with helpful insights and trends.
+15
Properties sold*
$565K
Median sold price*
*Based on last 30 days
Description
This spacious 2-bedroom, 1.5-bath condo offers a perfect blend of comfort and convenience. Bright and inviting, carpet-free, the open layout features mirrored walls that reflect natural light, creating a sense of openness. The kitchen includes ample updated cabinetry and a cozy breakfast nook ideal for morning coffee or the kids breakfast before school. A separate dining area leads to a large private balcony, offering peaceful unobstructed views and space for relaxing or dining outside. The open-concept living area is perfect for entertaining or quiet evenings. The primary bedroom includes a 2-piece ensuite and generous closet space. A second bedroom provides flexibility for family, guests, or a home office. Enjoy added convenience with in-unit laundry, plenty of storage, a dedicated locker, and a parking spot. This well-maintained building offers all utilities included maintenance fee, great amenities, including an outdoor pool, playground, tennis court, and green space. Located near major highways, transit, shopping, restaurants, and hospitals everything you need is close at hand. Whether you're starting out, downsizing, or investing, this unit is a rare opportunity to own a peaceful, well-connected home in the city. Your new chapter begins here don't miss it. VTB option available, inquire within.
Property Details
Interior
Features
Flat Floor
Breakfast
2.4 x 2.15Combined W/Kitchen / Vinyl Floor
Living
5.71 x 3.25Mirrored Walls / Open Concept / Laminate
2nd Br
3.32 x 2.66Mirrored Ceiling / Window / Laminate
Laundry
3.4 x 1.4Separate Rm / L-Shaped Room / Vinyl Floor
Exterior
Features
Parking
Garage spaces 1
Garage type Underground
Other parking spaces 0
Total parking spaces 1
Condo Details
Amenities
Gym, Outdoor Pool, Playground, Sauna, Tennis Court, Party/Meeting Room
Inclusions
Property History
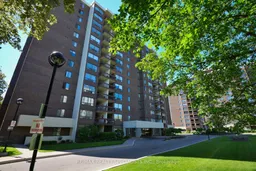 34
34