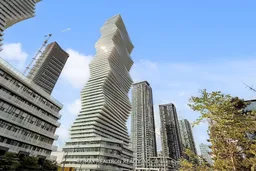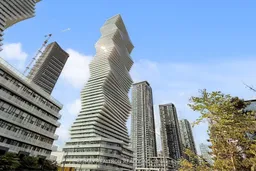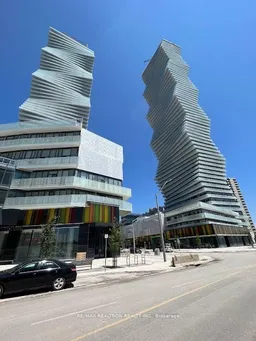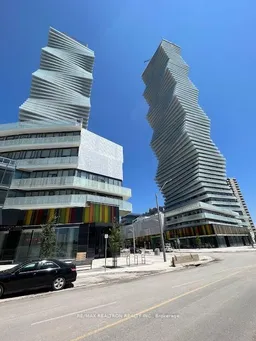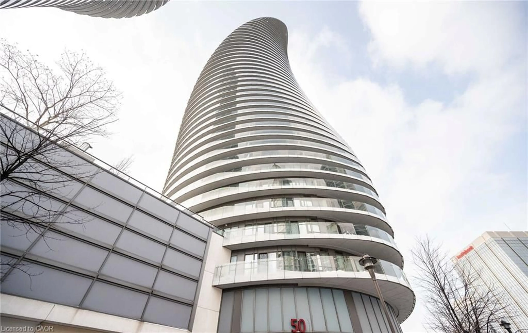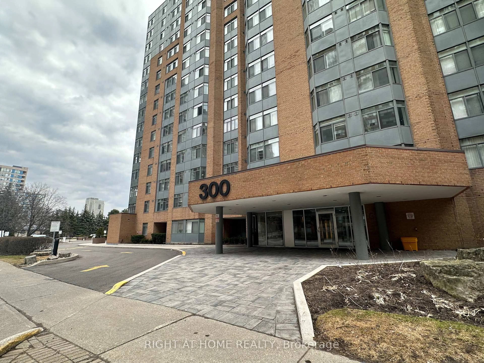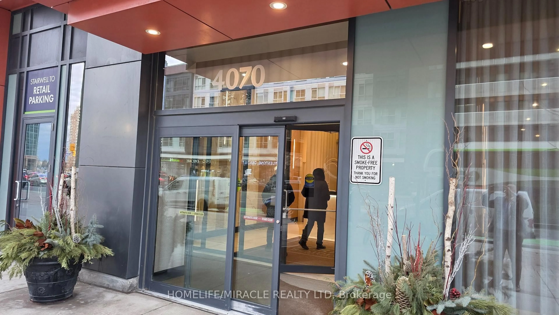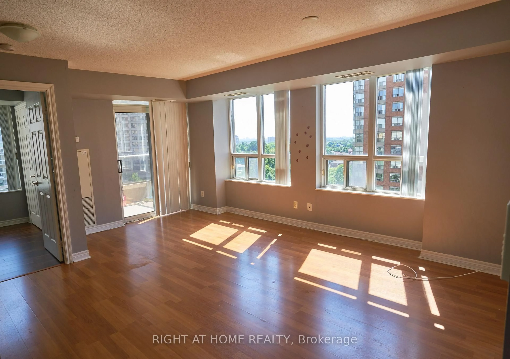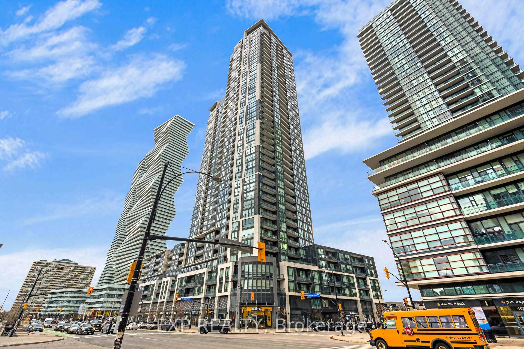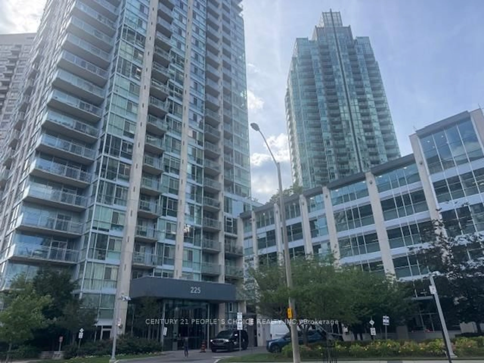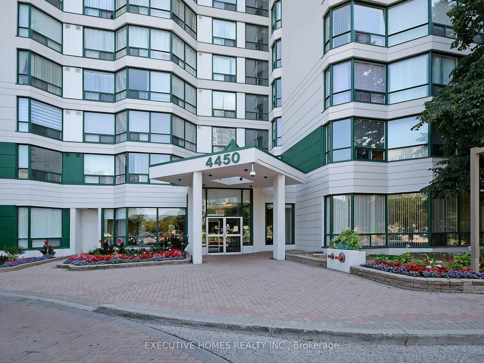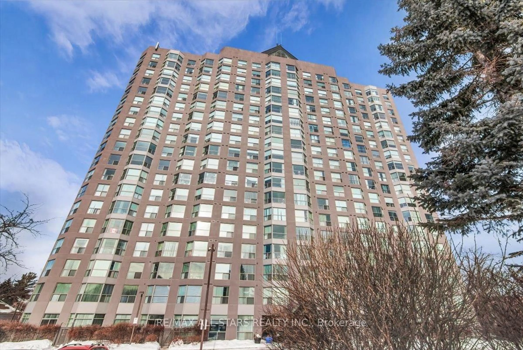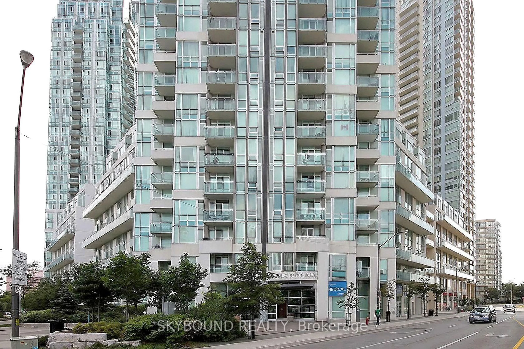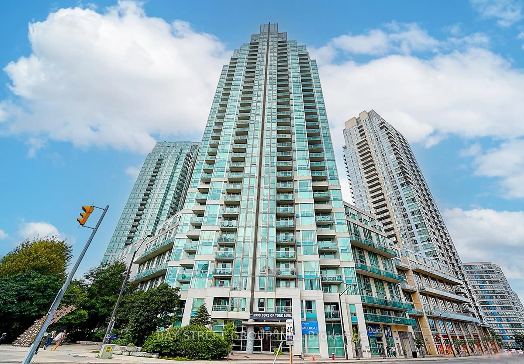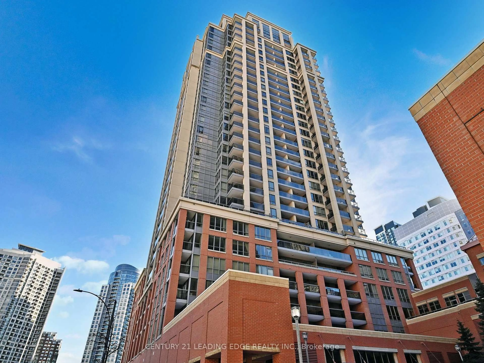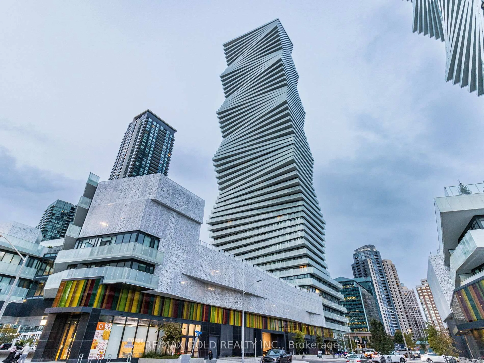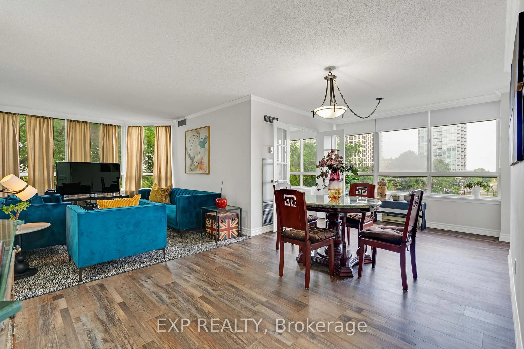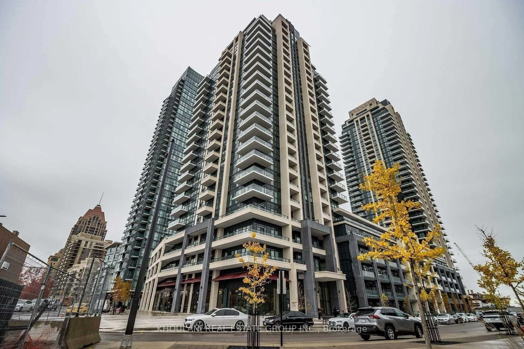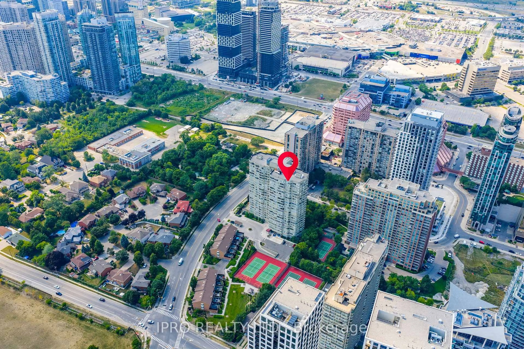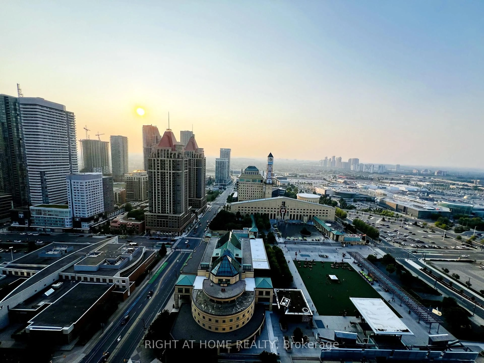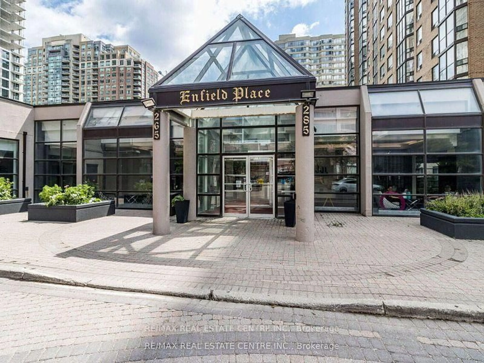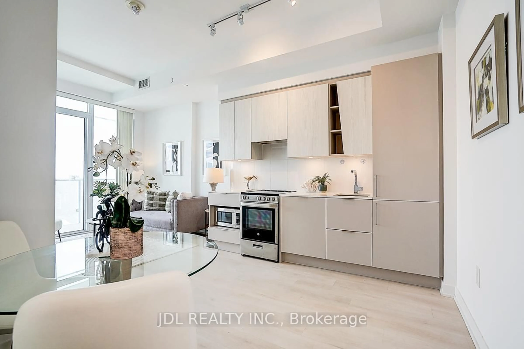Welcome To This Newer 1-Bedroom Plus Den Corner Unit At M City Tower 1, Located In The Vibrant Mississauga City Centre. This 698 Sq. Ft. Condo Offers A Functional Layout With No Wasted Space, Including A 182 Sq. Ft. Wrap-Around Balcony That Provides Breathtaking, Unobstructed Panoramic Views Of Mississauga And Even The Downtown Toronto Skyline With The CN Tower. The Versatile Den Is A Separate Room With Its Own Window And Walkout, Making It The Perfect Space For A Home Office Or A Second Bedroom. The Bright, Sun-Drenched Bedroom Features Oversized Windows, And The Contemporary Kitchen Is Equipped With Built-In Paneled Appliances, A Quartz Countertop, And A Stylish Backsplash. Luxury Features Continue Throughout The Unit With Floor-To-Ceiling Windows, Smart Lock Technology, And A Smart Thermostat. This Prime Location Is Just Steps Away From Square One, Celebration Square, Sheridan College, And The Central Library. With Easy Access To Major Highways (403, 401, 407, And 410) And A Short Drive To The University Of Toronto Mississauga, This Condo Is A Commuter's Dream. Enjoy The Convenience Of Nearby Grocery Stores, Restaurants, Parks, And Banks. Amazing Amenities In The Building Include Fitness Room, Party Room, BBQ Station, Outdoor Skating Rink, Outdoor Pool, Kid's Zone, 24-Hour Concierge Etc.
Inclusions: Integrated [Fridge, Stove, Dishwasher, Rangehood, Microwave], Washer & Dryer. All Window Coverings & All Electric Light Fixtures. One Parking Included.
