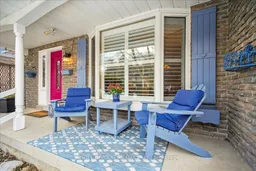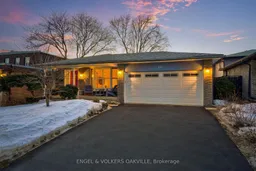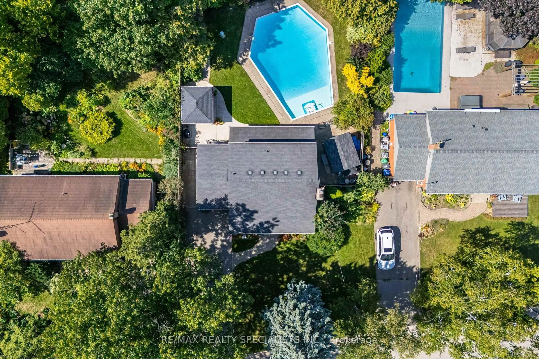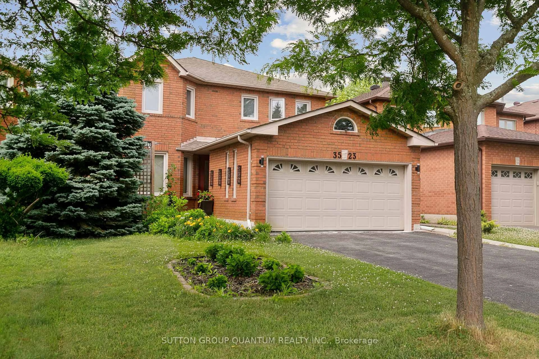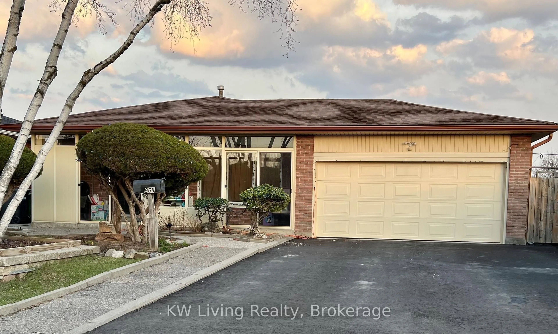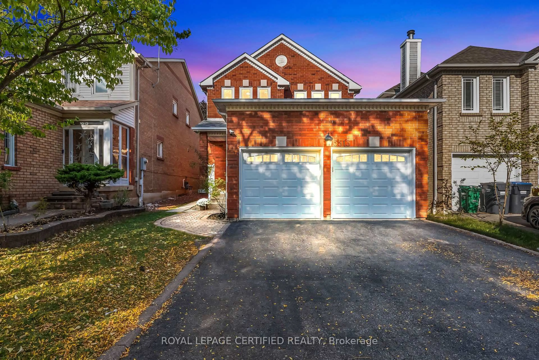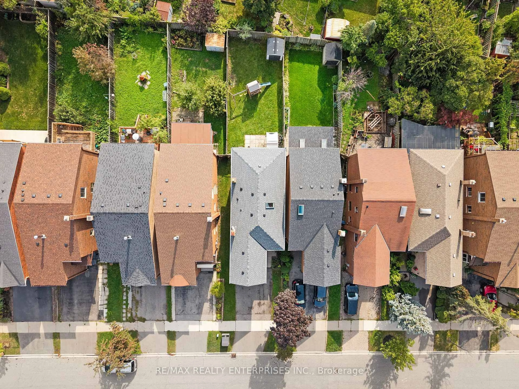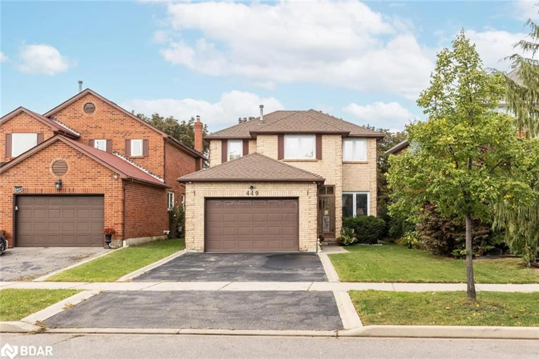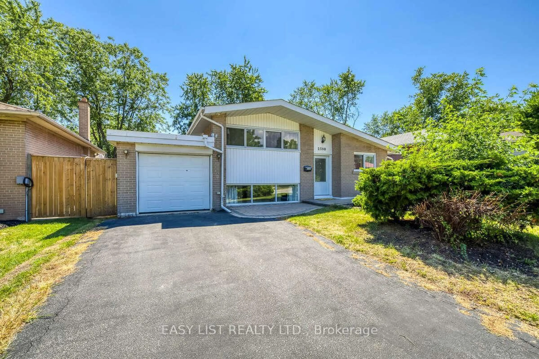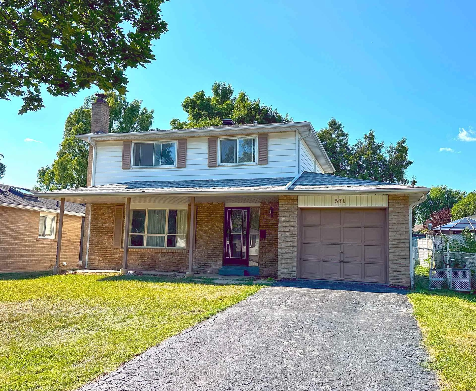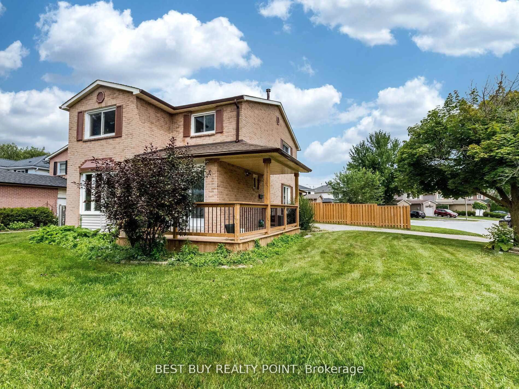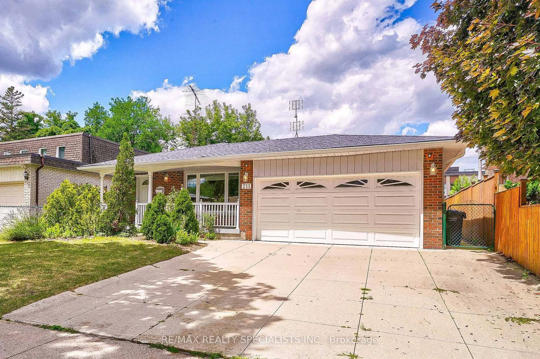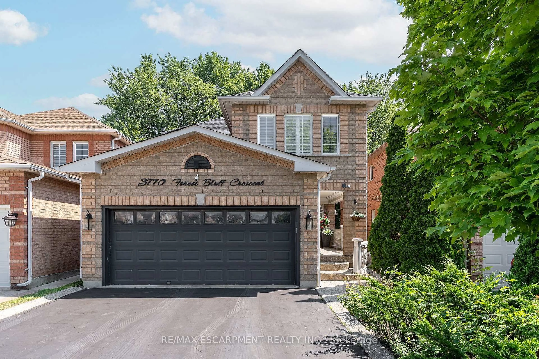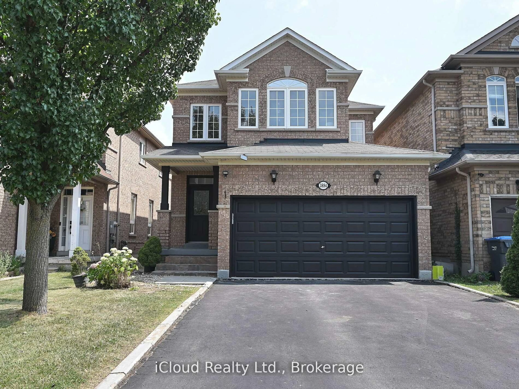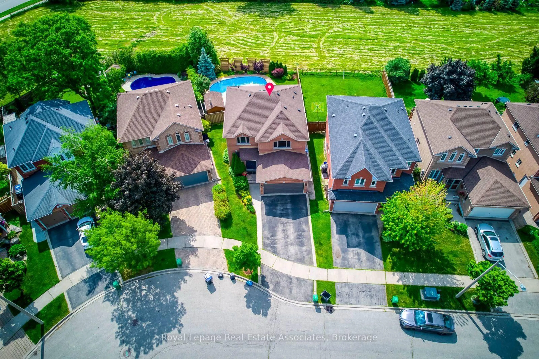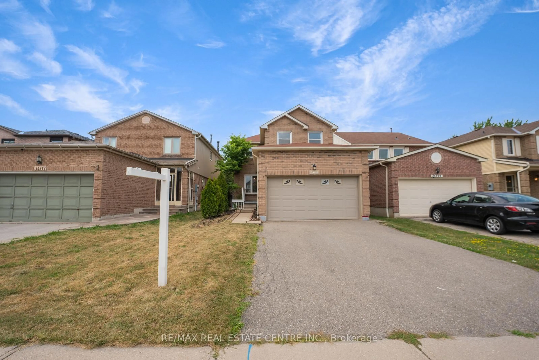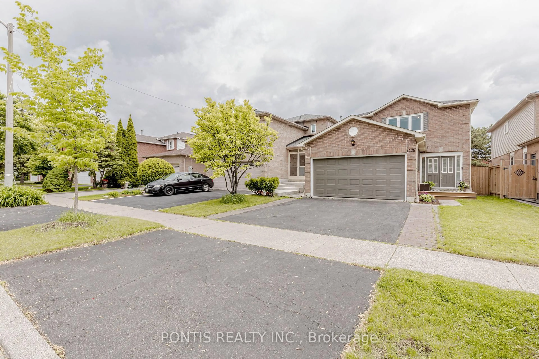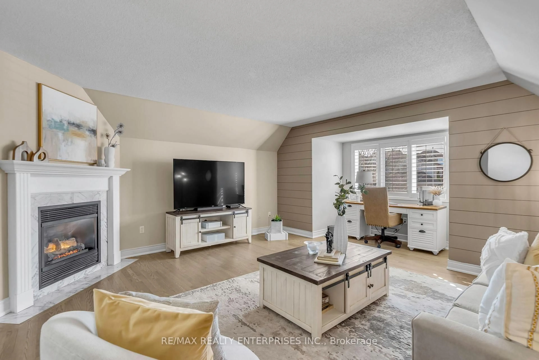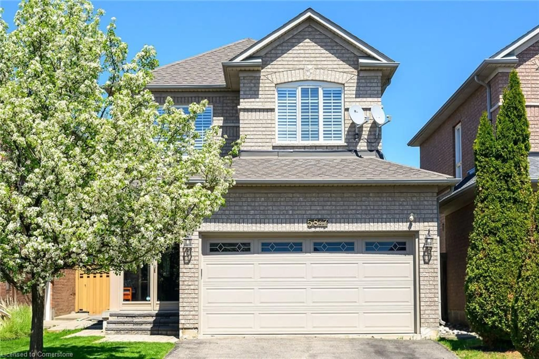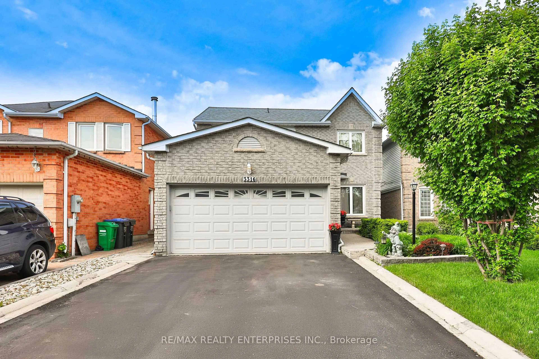Welcome to 241 Cherry Post Drive, a charming bungalow in one of Mississauga's most highly sought after, family-friendly neighbourhoods.Offered for sale by its original owner, this lovingly maintained 3+1 bedroom, 2-bathroom home showcases true pride of ownership. Steps from some of Mississauga's finest schools including Camilla Senior PS, Corsair PS, and St. Timothy School, it is also a short walk to HancockWoodlands Park, where you can enjoy scenic trails, gardens, and peaceful dog walks. Welcoming you to this home is a spacious front porch where you can start your day with a morning coffee or unwind with a good book. Inside, the front living room is combined with a dining area, offering the perfect spot for dinners or family get-togethers. A large eat-in kitchen with a dining nook completes the front area of this home. At the rear of the home, 3 large bedrooms await, including a primary bedroom that overlooks the private backyard and direct access to a 5-piece semi-ensuite bathroom. Two additional spacious bedrooms with closets and large windows round out the main floor. The fully finished basement offers a cozy retreat with a large family room featuring a wood-burning fireplace, ideal for family gatherings. It also includes a spacious bedroom, a 3-piece bathroom & a flex room perfect for hobbies or extra storage for added versatility on the lower level. The beautifully landscaped yard, adorned with lush perennial gardens, provides a serene retreat to relax on the patio and take in breathtaking sunsets. A separate side entrance offers excellent potential for an in-law suite. Ideally located, this home is just minutes from highways, public transit, hospitals, shopping, and the vibrant Port Credit Village, where you'll enjoy waterfront dining, boutique shopping, and picturesque lakeside strolls.This lovely family home is ready for its next owner!
Inclusions: Fridge, Stove, Dishwasher, Washer, Dryer, All Window Coverings, All Light Fixtures.
