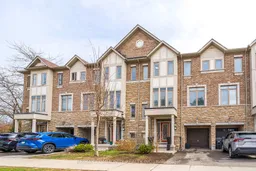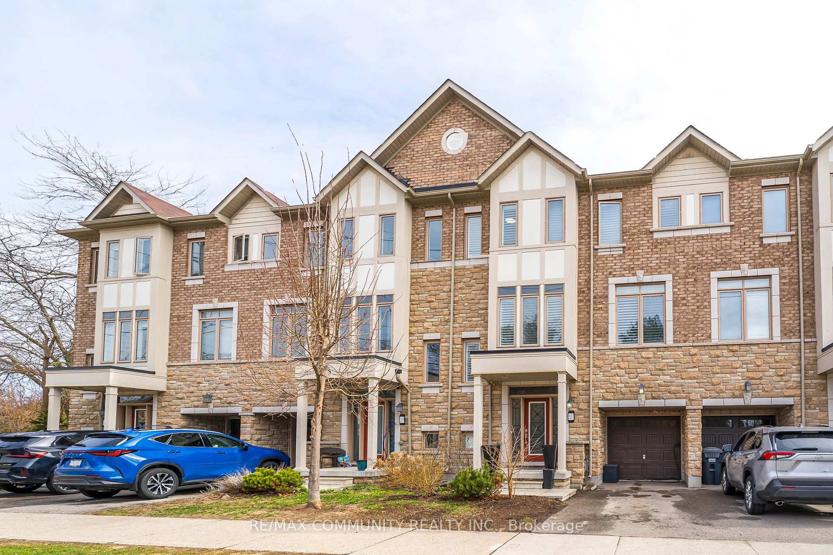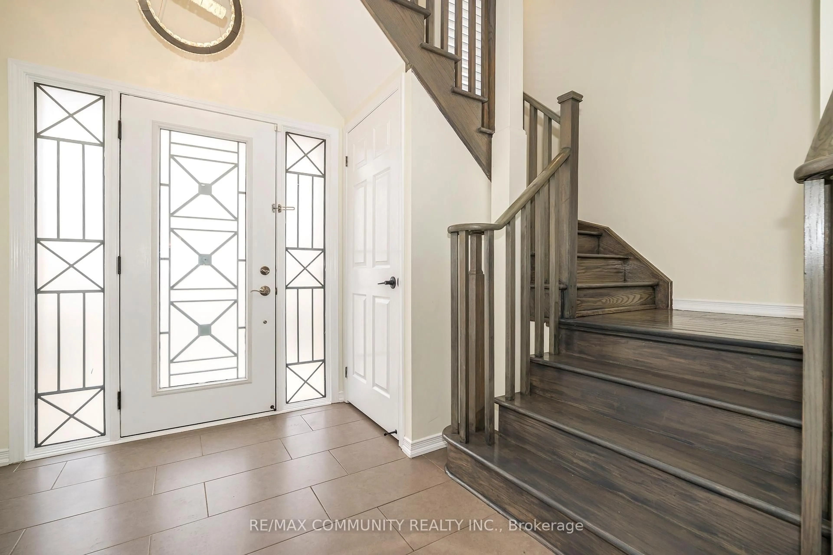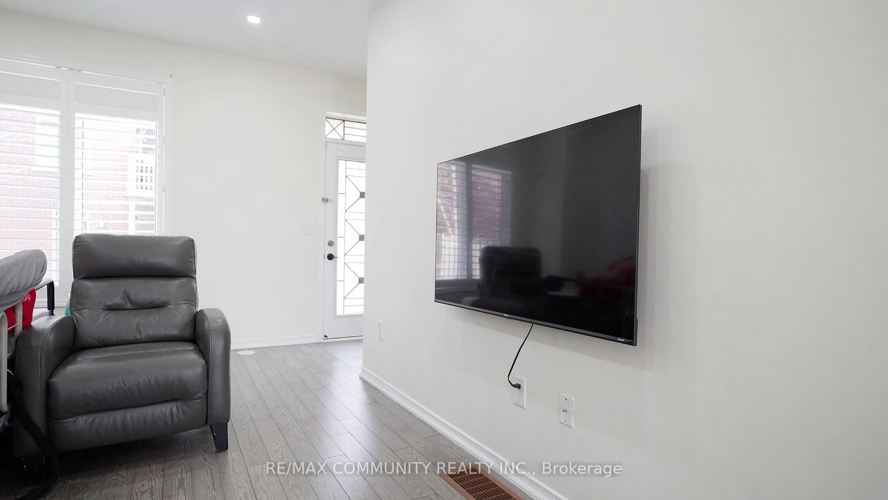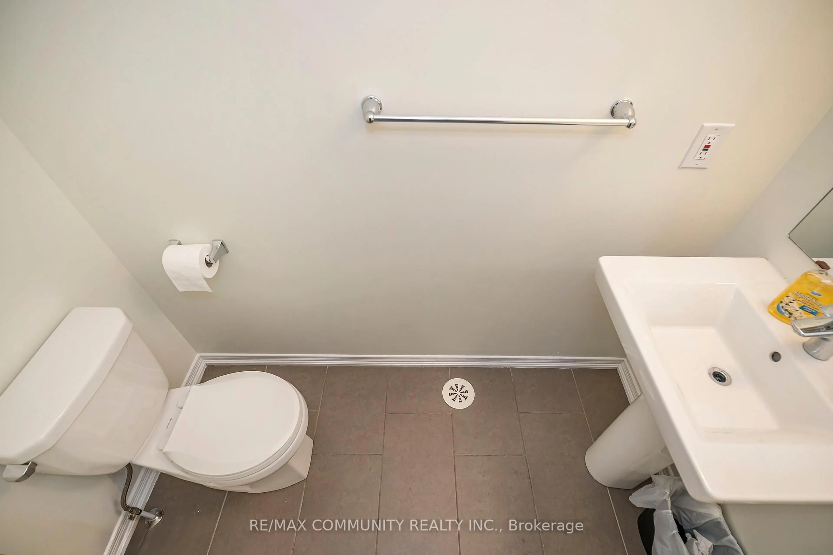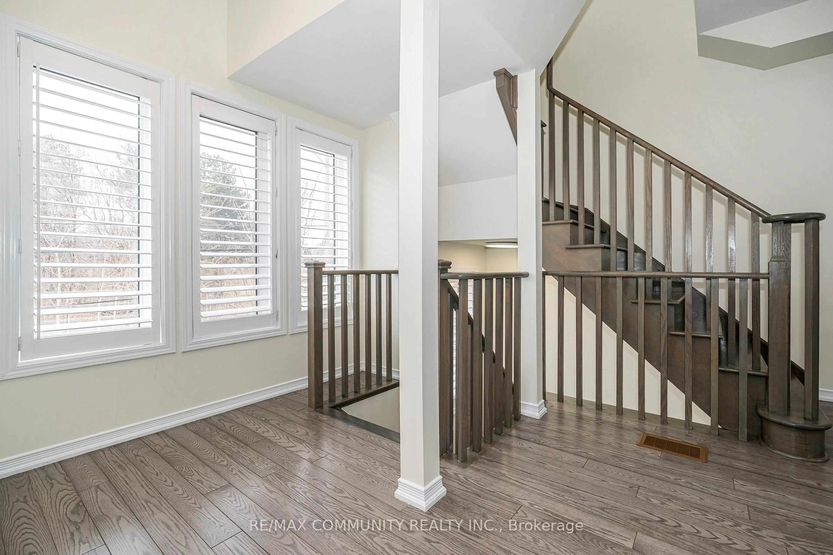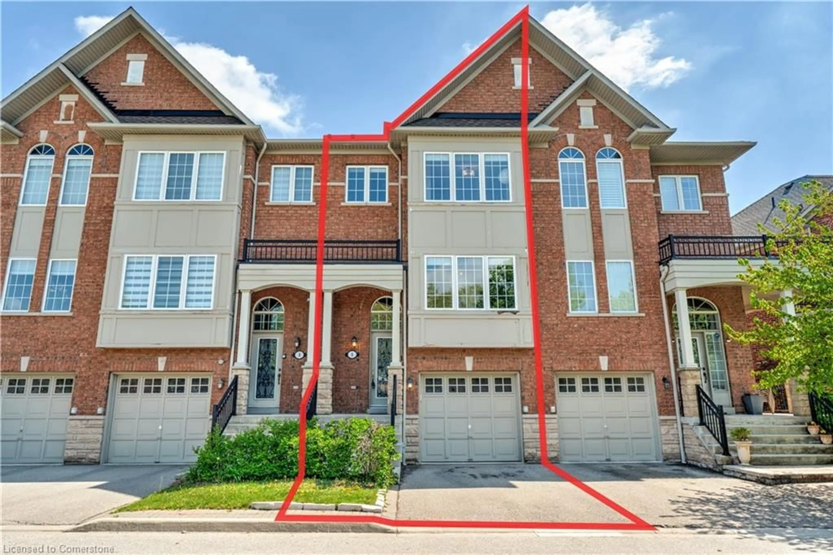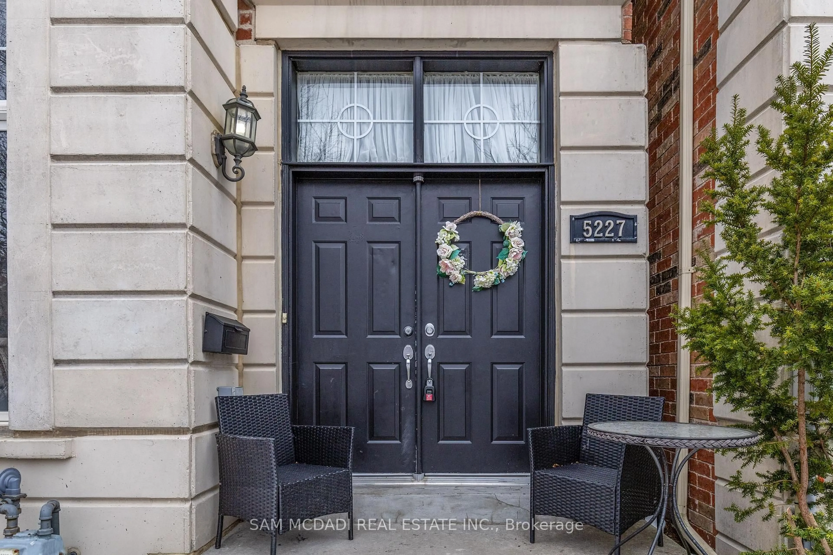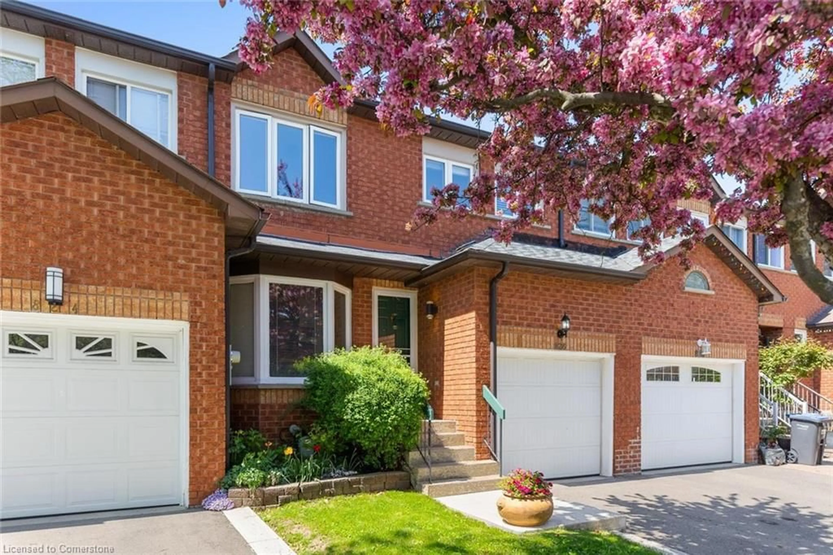2057 Cliff Rd #64, Mississauga, Ontario L5A 2N6
Contact us about this property
Highlights
Estimated valueThis is the price Wahi expects this property to sell for.
The calculation is powered by our Instant Home Value Estimate, which uses current market and property price trends to estimate your home’s value with a 90% accuracy rate.Not available
Price/Sqft$548/sqft
Monthly cost
Open Calculator

Curious about what homes are selling for in this area?
Get a report on comparable homes with helpful insights and trends.
+1
Properties sold*
$1.1M
Median sold price*
*Based on last 30 days
Description
Welcome to this beautifully updated 3-storey freehold end-unit townhome in the heart of sought-after Cooksville, Mississauga! Offering over 2,100 sq ft of upgraded living space, this 3-bedroom, 3-bathroom home is perfect for families seeking space, style, and comfort. The open-concept main floor features 9-ft smooth ceilings with higher ceilings throughout, wide plank hardwood, and a modern kitchen with quartz counters, stainless steel appliances, a large island, and walk-out to a private balcony. Enjoy a ground floor family room with walkout to a backyard that opens onto a friendly, welcoming community with amazing neighbours ideal for both relaxation and connection. The finished basement provides versatile space perfect for a home office, gym, media room, or additional living room. All bedrooms offer generous layouts with ample closet space, including a spacious primary suite with walk-in closet, 4-pc ensuite, and Juliette balcony. Custom built-in storage throughout, direct garage access, updated insulation, central vacuum ready, and parking for 3 vehicles (garage + 2 driveway spots) add to the everyday convenience. Located in a quiet, family-friendly enclave just minutes to Square One, QEW, Sherway Gardens, parks, trails, and the Cooksville GO Station. This move-in ready gem offers the perfect blend of comfort, community, and commuter convenience don't miss it!
Property Details
Interior
Features
Main Floor
Foyer
1.1 x 1.22 Pc Bath / Tile Floor / Pot Lights
Family
5.0 x 3.3hardwood floor / O/Looks Backyard / Access To Garage
Exterior
Features
Parking
Garage spaces 1
Garage type Attached
Other parking spaces 2
Total parking spaces 3
Property History
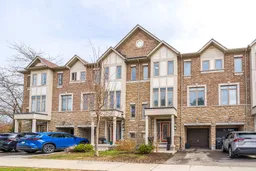 25
25