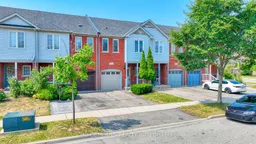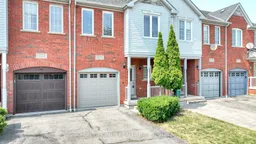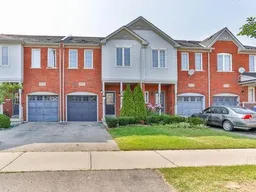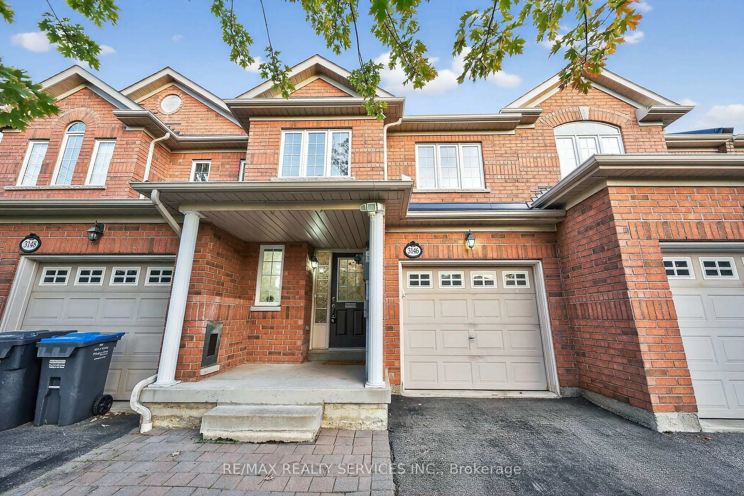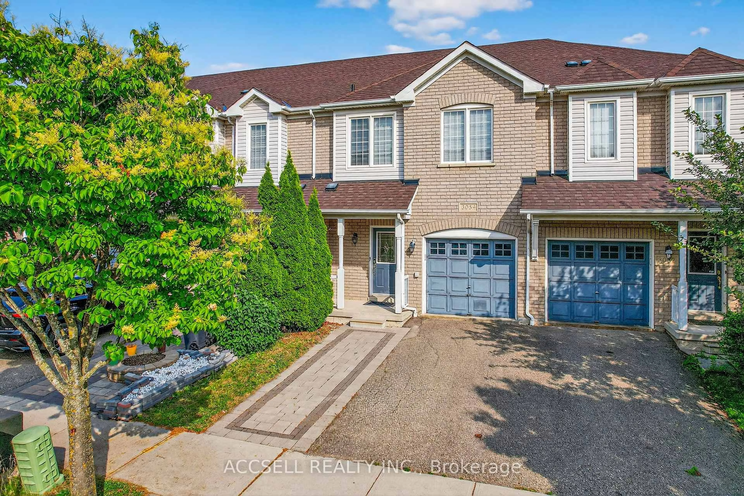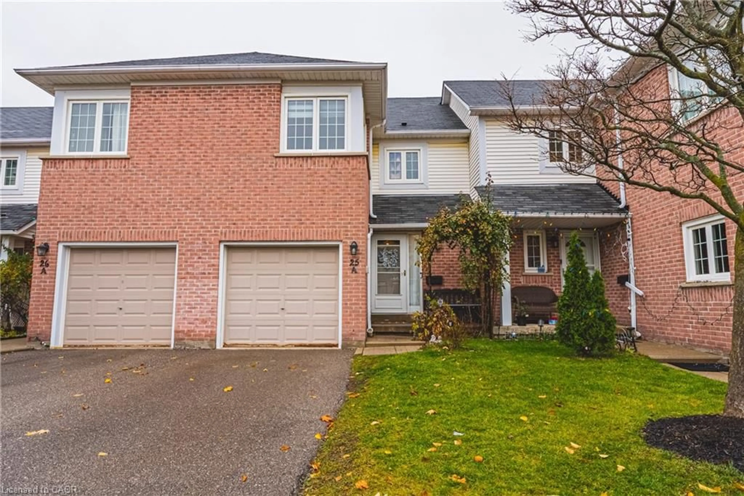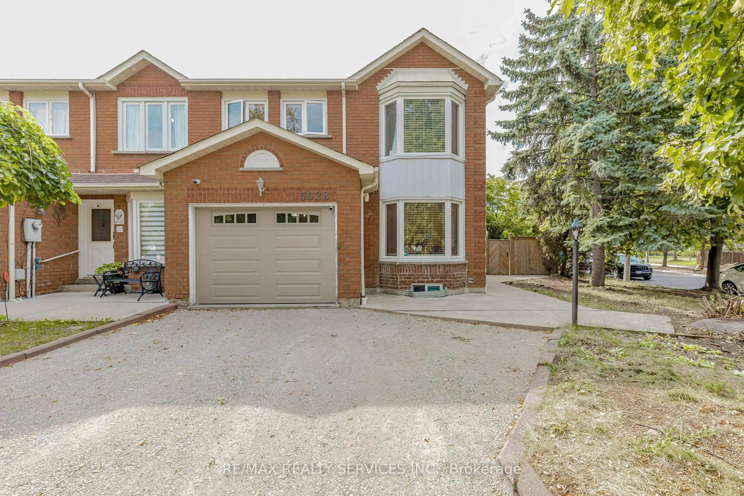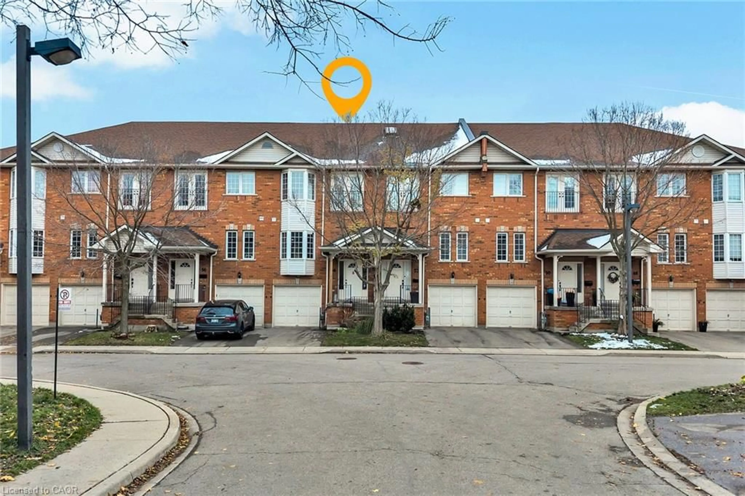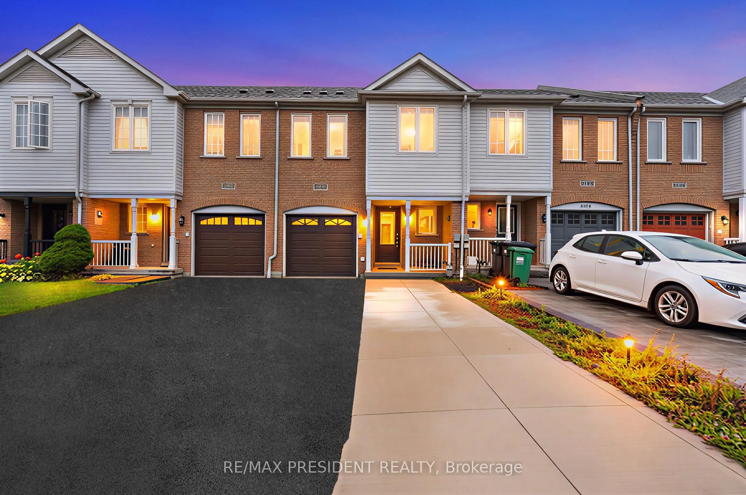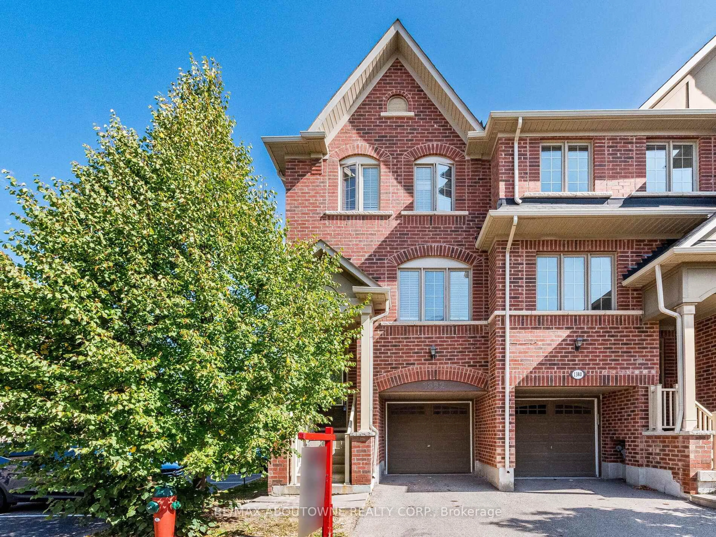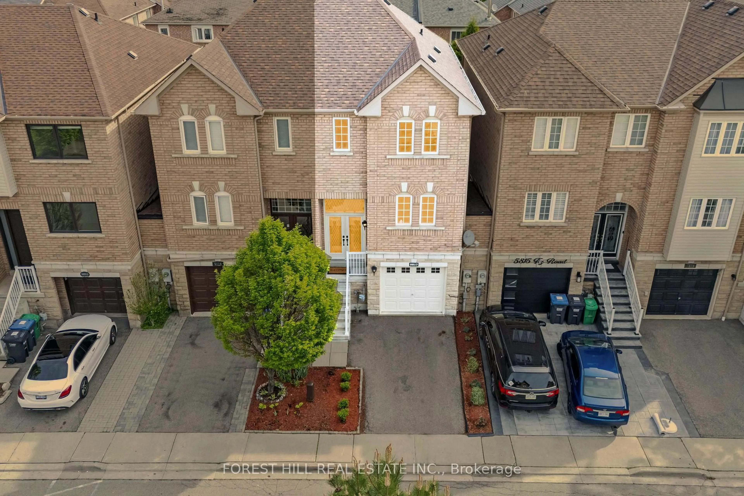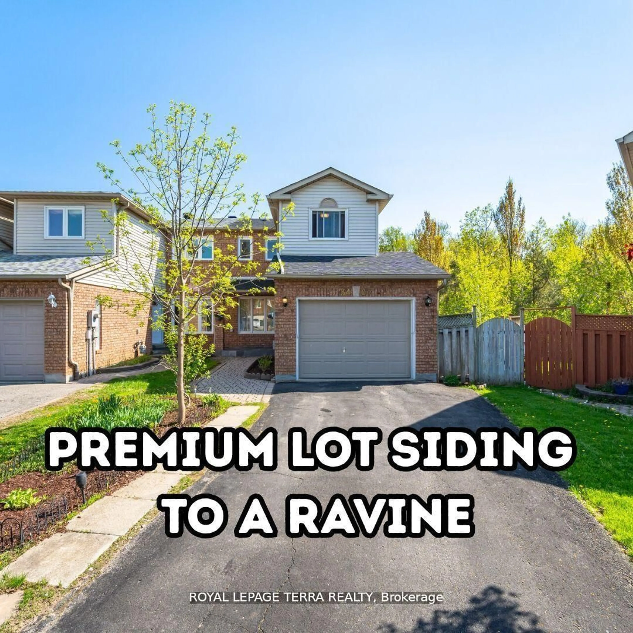Welcome to 3555 Southwick Street a bright, stylish, and smartly upgraded freehold townhome in the heart of Churchill Meadows. Offering over 1,500 sq ft of beautifully finished living space, this move-in ready home features a functional, carpet-free layout with hardwood flooring throughout, LED pot lights on all three levels, and neutral paint. The renovated kitchen (2022) boasts quartz countertops, a sleek backsplash, stainless steel appliances including a gas stove and dishwasher, and ample cabinetry, seamlessly connecting to open-concept living and dining areas filled with natural light. Upstairs, you'll find three spacious bedrooms, including a rare oversized primary suite with a peaceful sitting area, walk-in closet, and private en-suite offering more space than many semis or detached homes. The professionally finished basement adds a cozy recreation room, dedicated office or study, full laundry area, generous storage, and a rough-in for a future bathroom. Major upgrades include a new A/C and furnace (2022), washer/dryer (2022), garage door (2019), and roof (2017), plus a built-in storage loft above the garage. Enjoy a landscaped backyard with patio, storage shed, rear lane access, and interior garage entry. Just steps to top-rated schools, parks, and transit, and minutes from shopping, GO, and highways 403/407.
Inclusions: Fridge, stove, dishwasher, washer & dryer, window coverings, ELFs, CAC.
