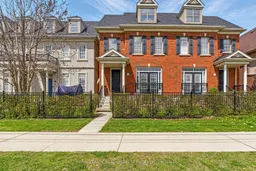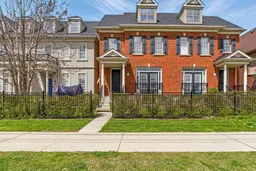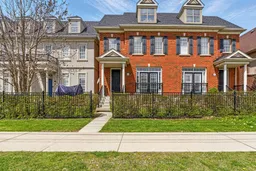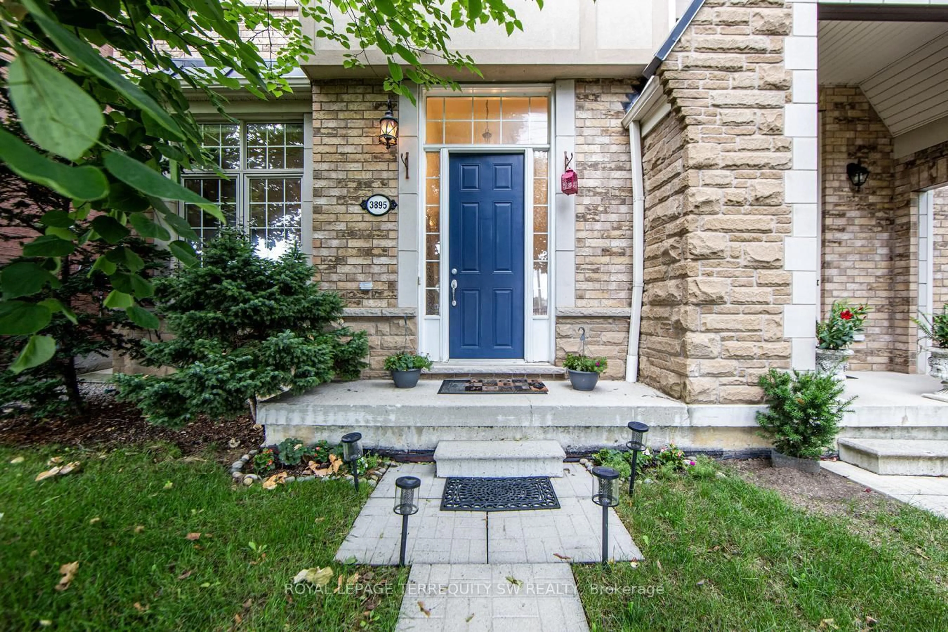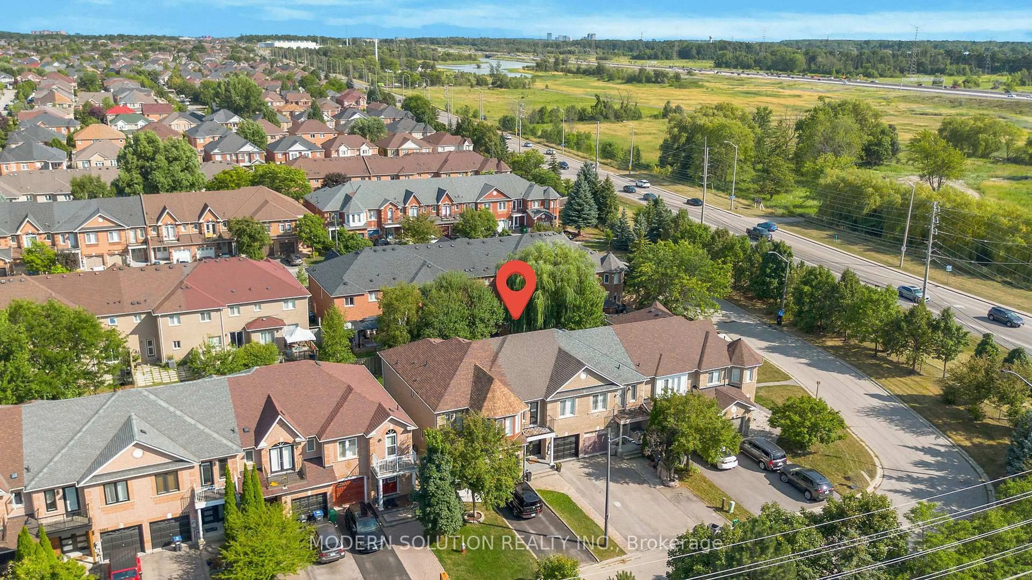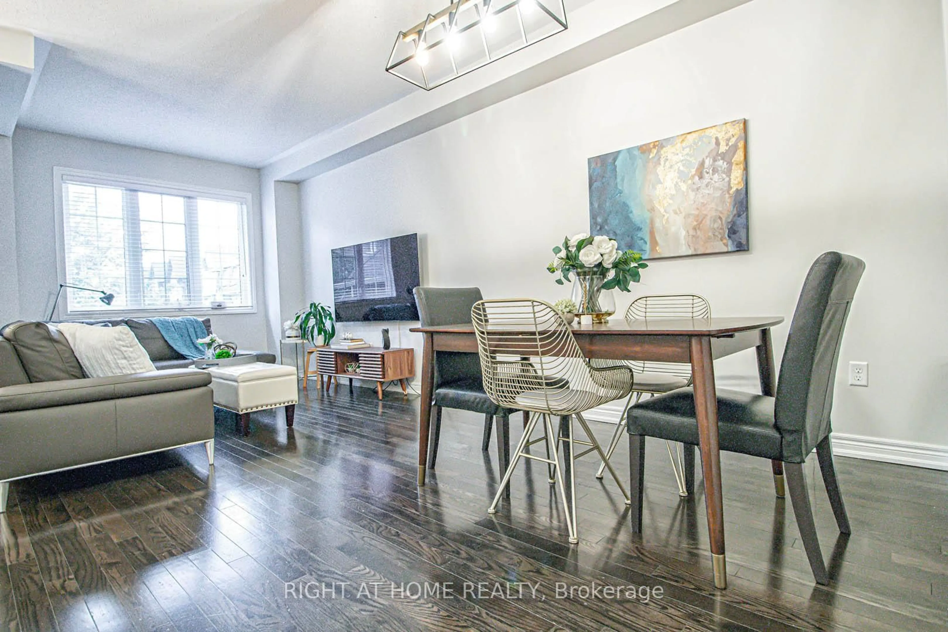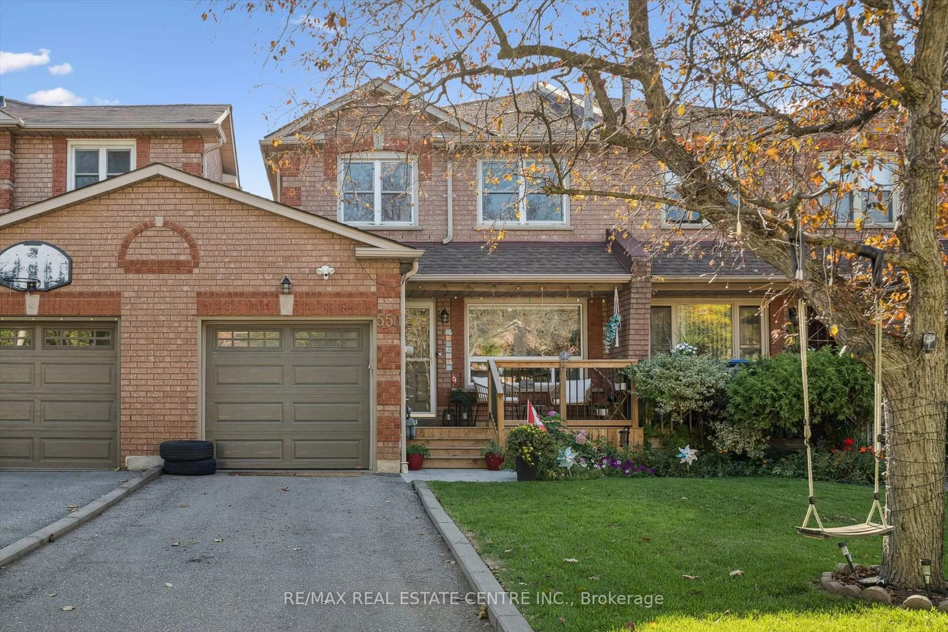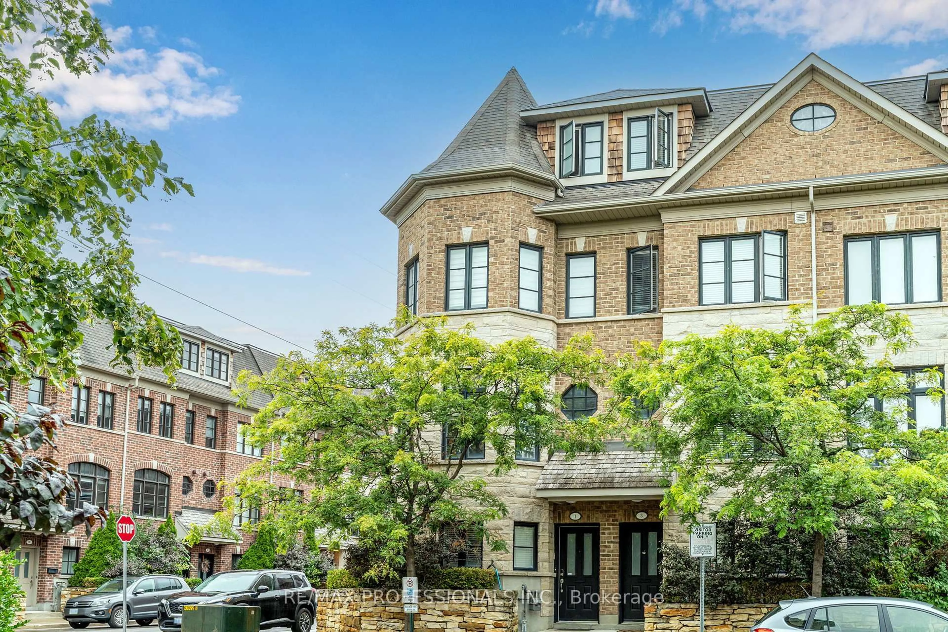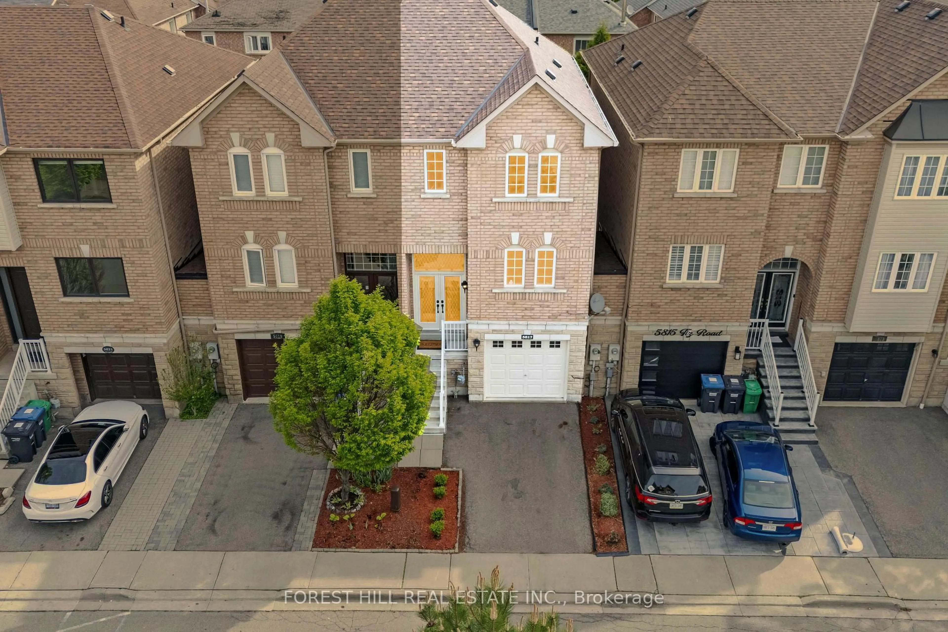Recent Updates!! Move-in ready, elegant and modern-style 3 bedroom, 2.5 bath Cachet freehold executive townhome located in popular Churchill Meadows. This preferred larger model features an elevate dentry, a main floor formal living room adorned with a stunning chic chandelier and feature wall, a kitchen equipped with brand-new stainless-steel appliances/quartz countertop/backsplash with a breakfast bar overhang, s/s double sink, an open dining room with a 6-light farmhouse-style chandelier, and a sunken family room with a fireplace, new broadloom, and 24-foot high ceiling. Additional 2025 updates include the roof, freshly painted throughout, refinished hardwood flooring, and all-new interior LED lighting. The finished basement showcases a spacious den, a rough-in for a 4th bathroom, a water filtration system, and the furnace was replaced in 2022. This home also boasts a quaint, fully fenced private backyard with a gazebo for family gatherings and access to a detached double-car garage that fronts on arear private lane. This community offers all major amenities, shopping mall, banking, grocery, and nearby private/public schools, major bus routes, and Highway 403.
Inclusions: All elf's, window coverings, existing kitchen fridge, stove, B/I microwave and B/I dishwasher, washer & dryer, water filtration system, backyard gazebo, two garage door openers & remotes.
