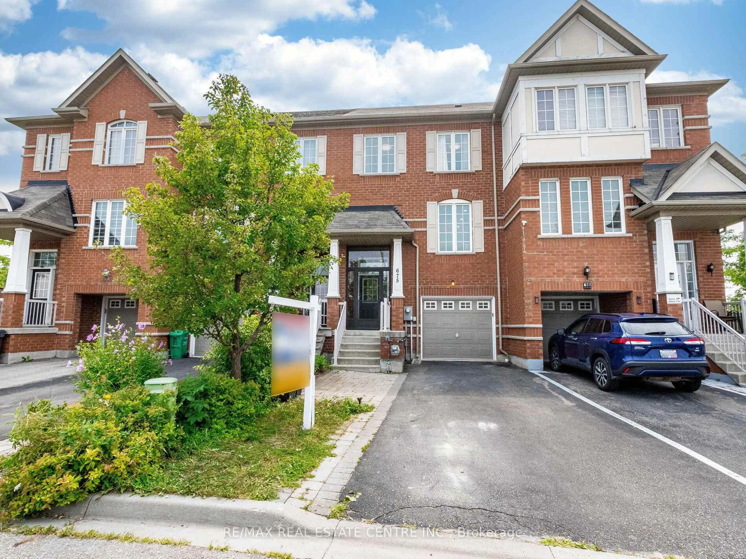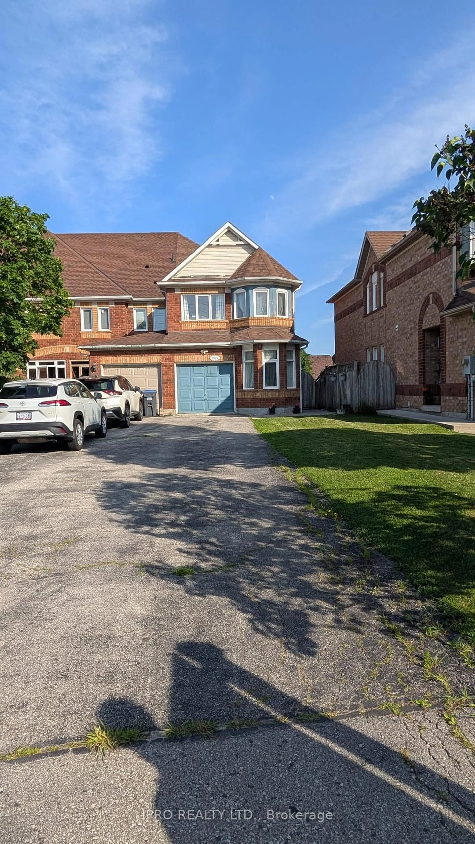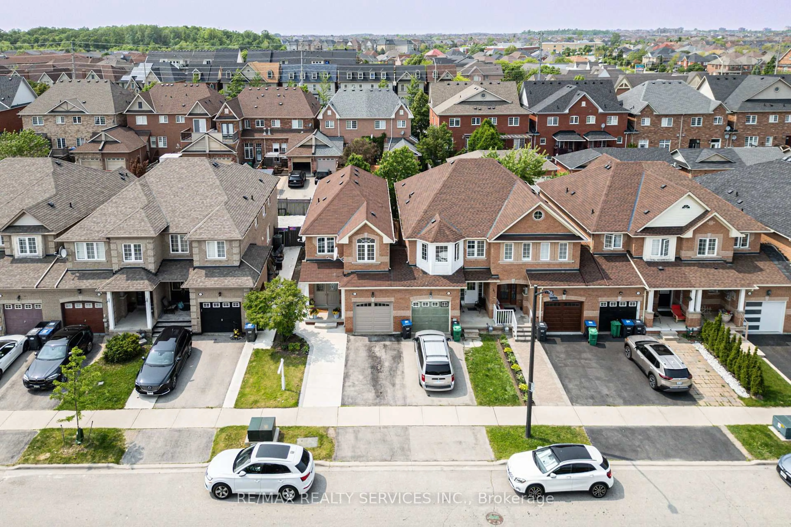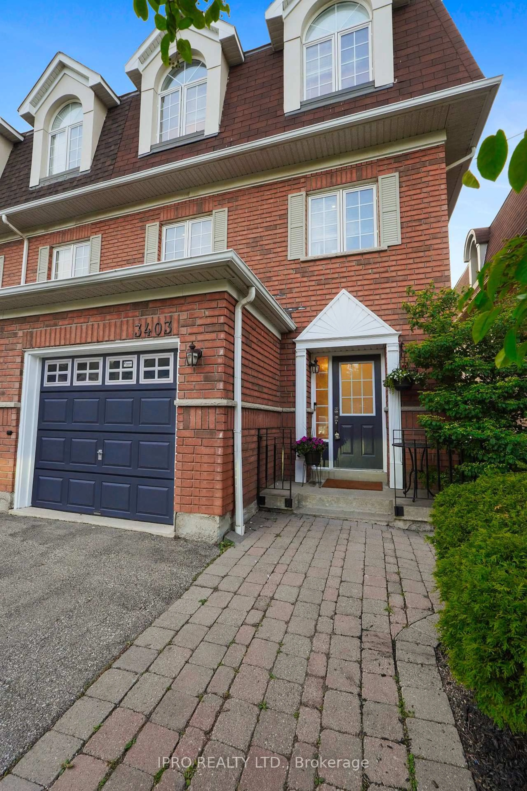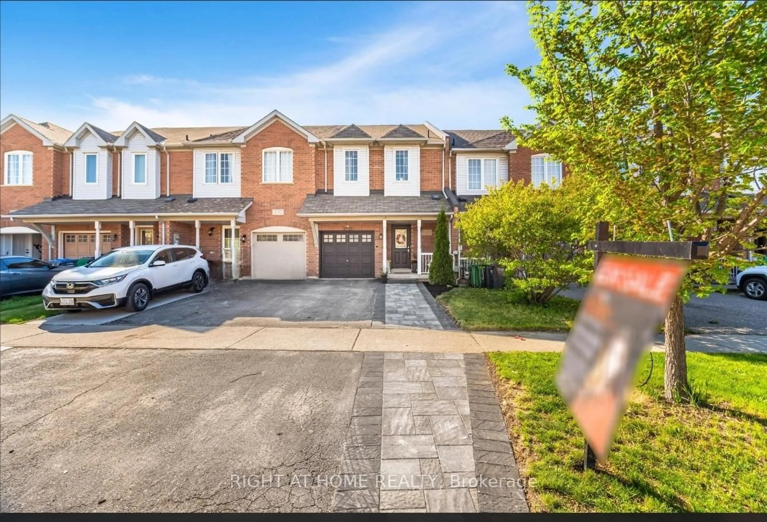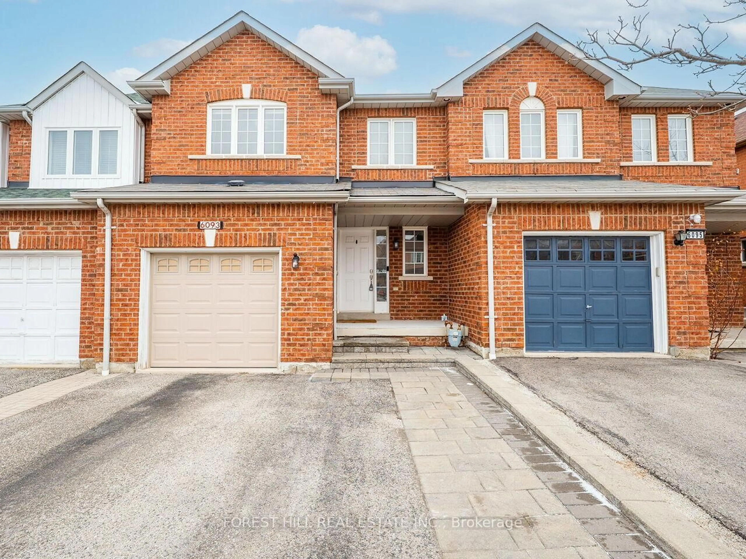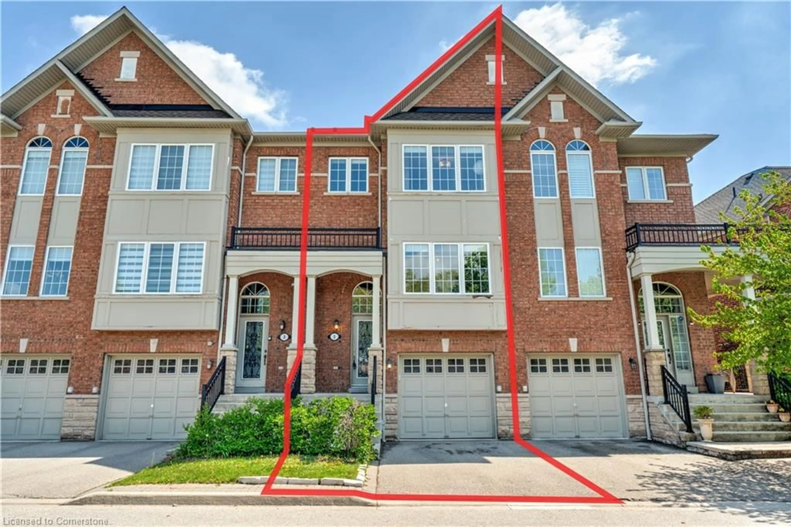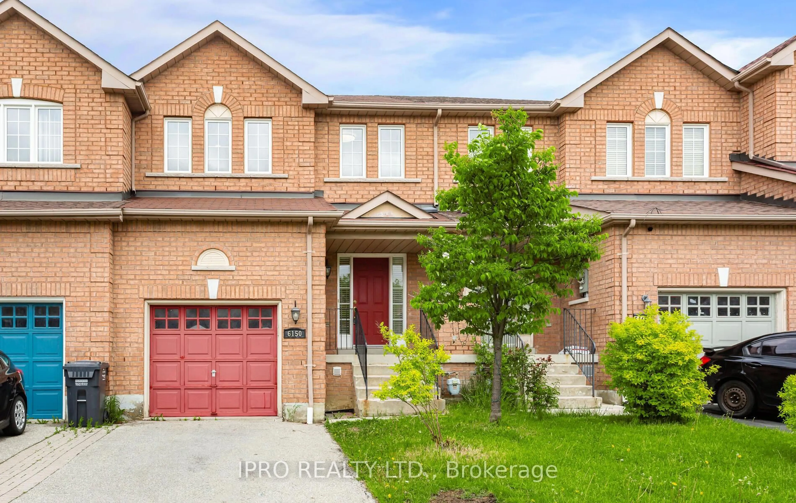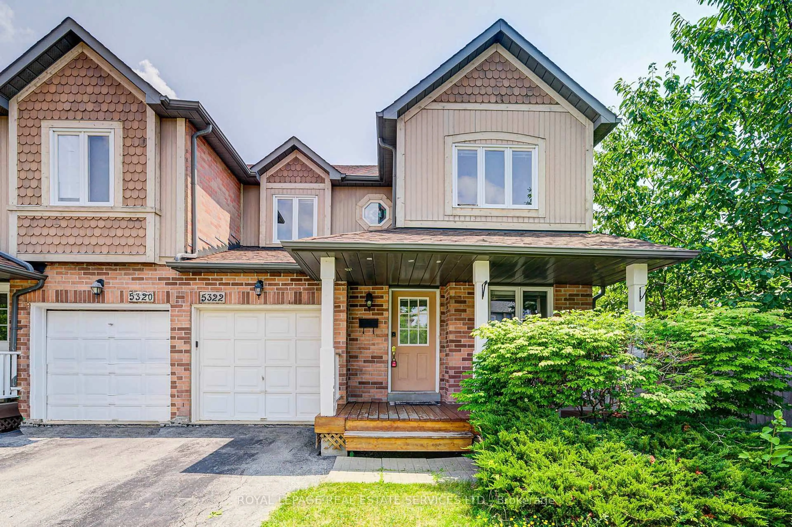LOCATION, LOCATION, LOCATION! This gorgeous 3 storey townhouse located in central Mississauga has an open concept kitchen w/ an island, quartz countertop & backsplash, S/S appliances, large pantry & plenty of storage. Kitchen opens up to very private deck (14ft X 15ft) covered by a pergola. A perfect place to enjoy your a.m coffee/p.m wine. The natural light from the patio doors drenches the kitchen w/sunshine. The light flows to the dining room (seats 8 easily), which continues into a large living room w/ custom built bookcases & a large window &a gas fireplace (imagine snuggling up w/ a good book/watch tv/have games night w/ all resting on beautiful hardwood floors. All the staircases updated with hardwood (May 2025) . They lead to the 2nd level which has 2 large bedrooms that have closets with double doors & custom made organizers. Large windows that allow for a flood of daylight. They are complemented w/ a modern 4 pce bathroom. Gorgeous laminate flooring (May 2025) completes all the bedrooms. Thelarge primary bedroom (13ft x 28 ft) has a spa like setting that will calm both body & mind. W/a private balcony/a large walk-in closet/a luxurious bathroom ensuite w/ a separate shower enclosed by glass w/ a rainforest & a handheld shower heads w/ a separate tub, perfect for soaking. A large double sink w/ plenty of counterspace & storage. Both bathrooms have updated faucets (6 mths) & toilets (1 yr) . Imagine a peaceful/relaxing space to unwind/listen to music or simply close your eyes. A place to call your own !!! The double car garage has 2 remotes &plenty of storage. Close to public transit/parks/soccer field/baseball diamond/tennis courts/Etobicoke creek/walking distance to the coveted Glen Forest high school w/ it's renownedIB program/elementary schools Forest Glen & St. Sofia/library/community ctre/hwy427/403/Longo's/Shoppers Drug/Food Basics/Rockwood Mall. This move in ready home is located in a great neighbourhood. A definite must see !! Welcome home !!
Inclusions: All stainless steel appliances (stove, fridge, dishwasher, microwave) , washer & dryer. Allwindow coverings. All elfs. Two garage door remotes.
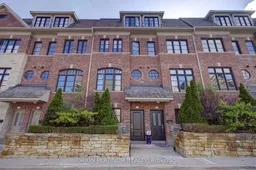 50
50

