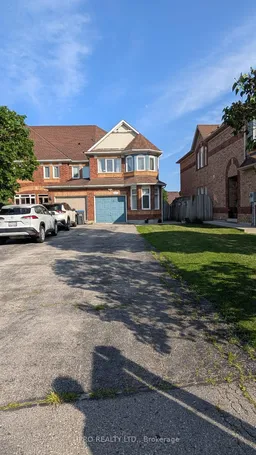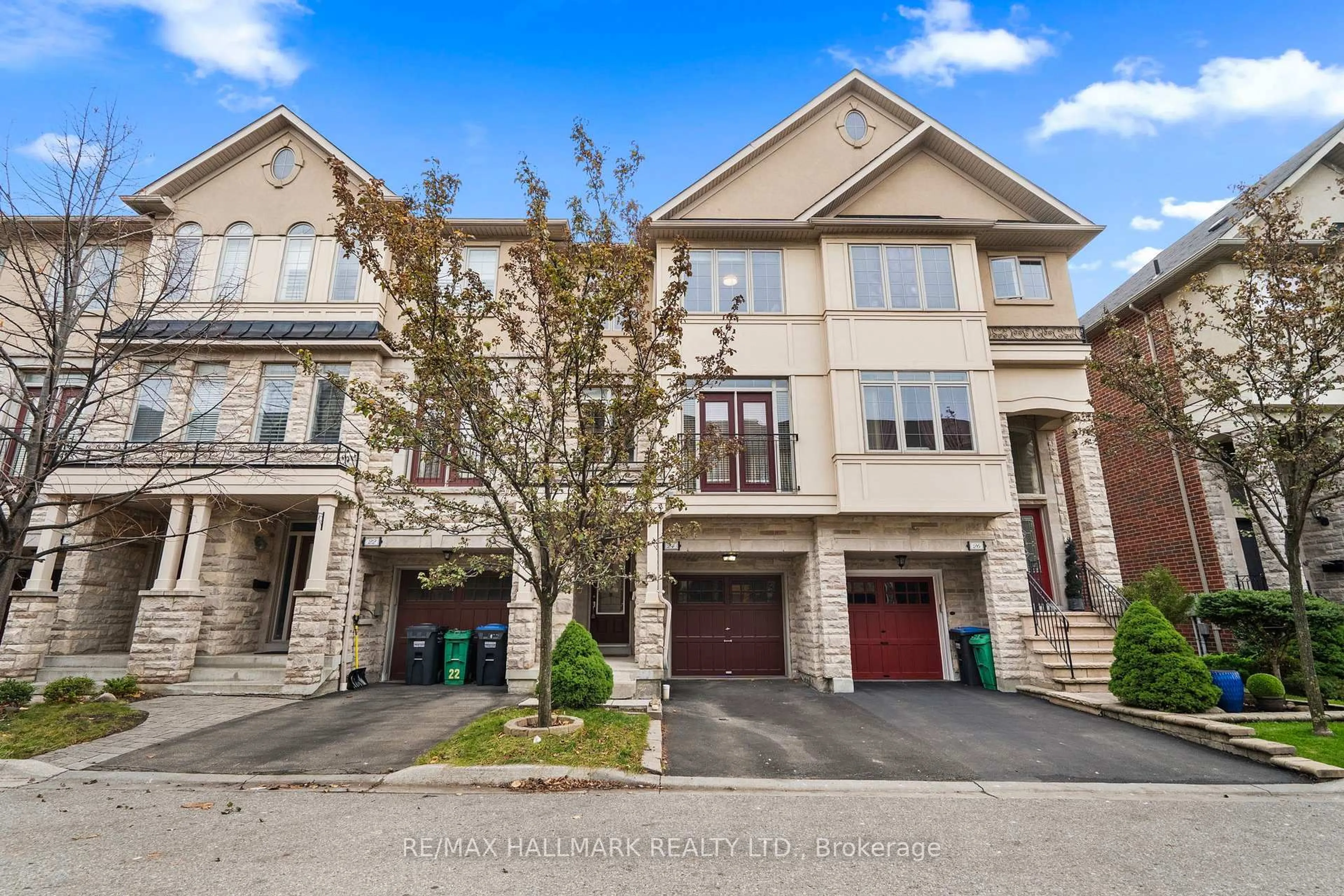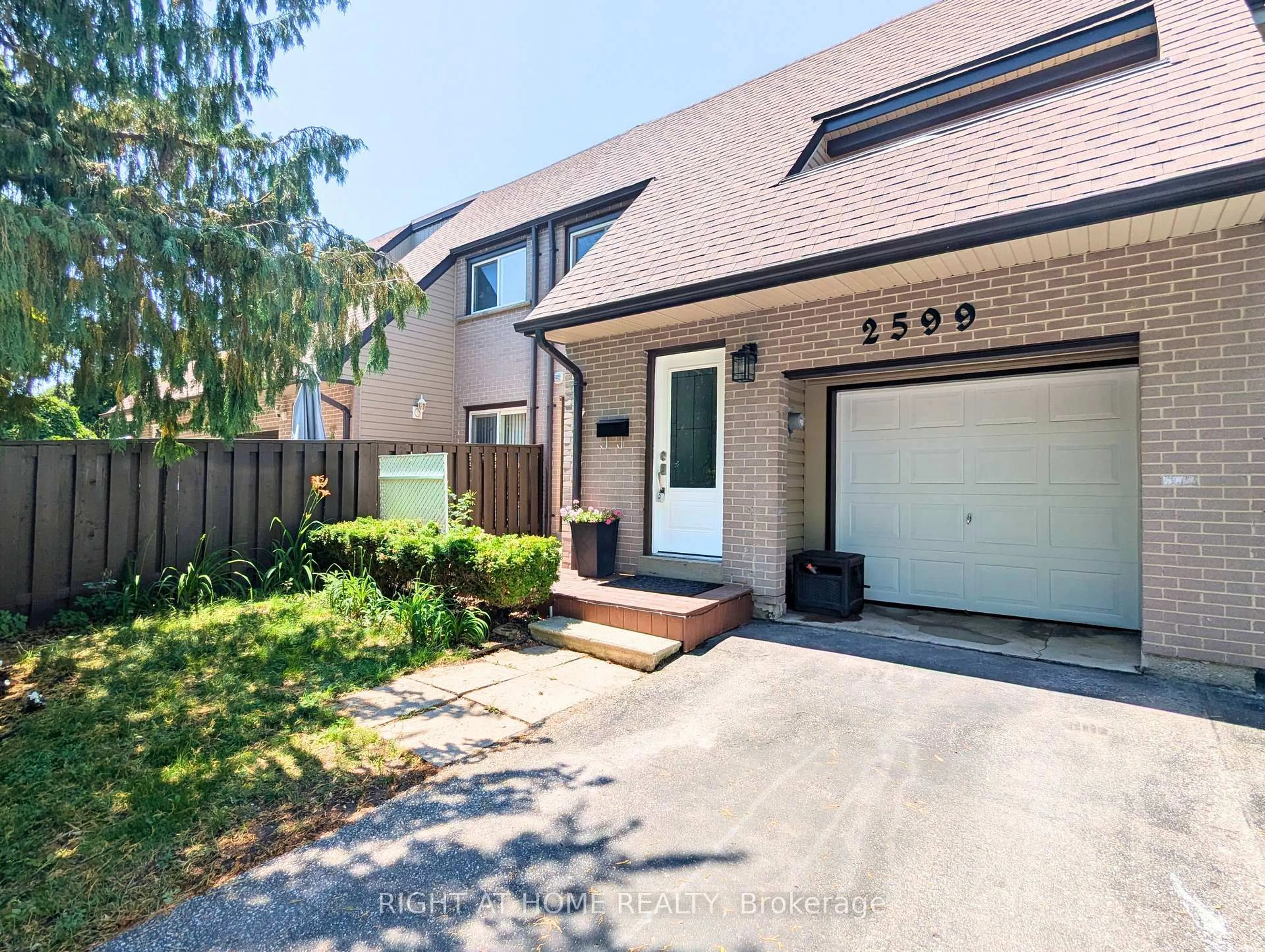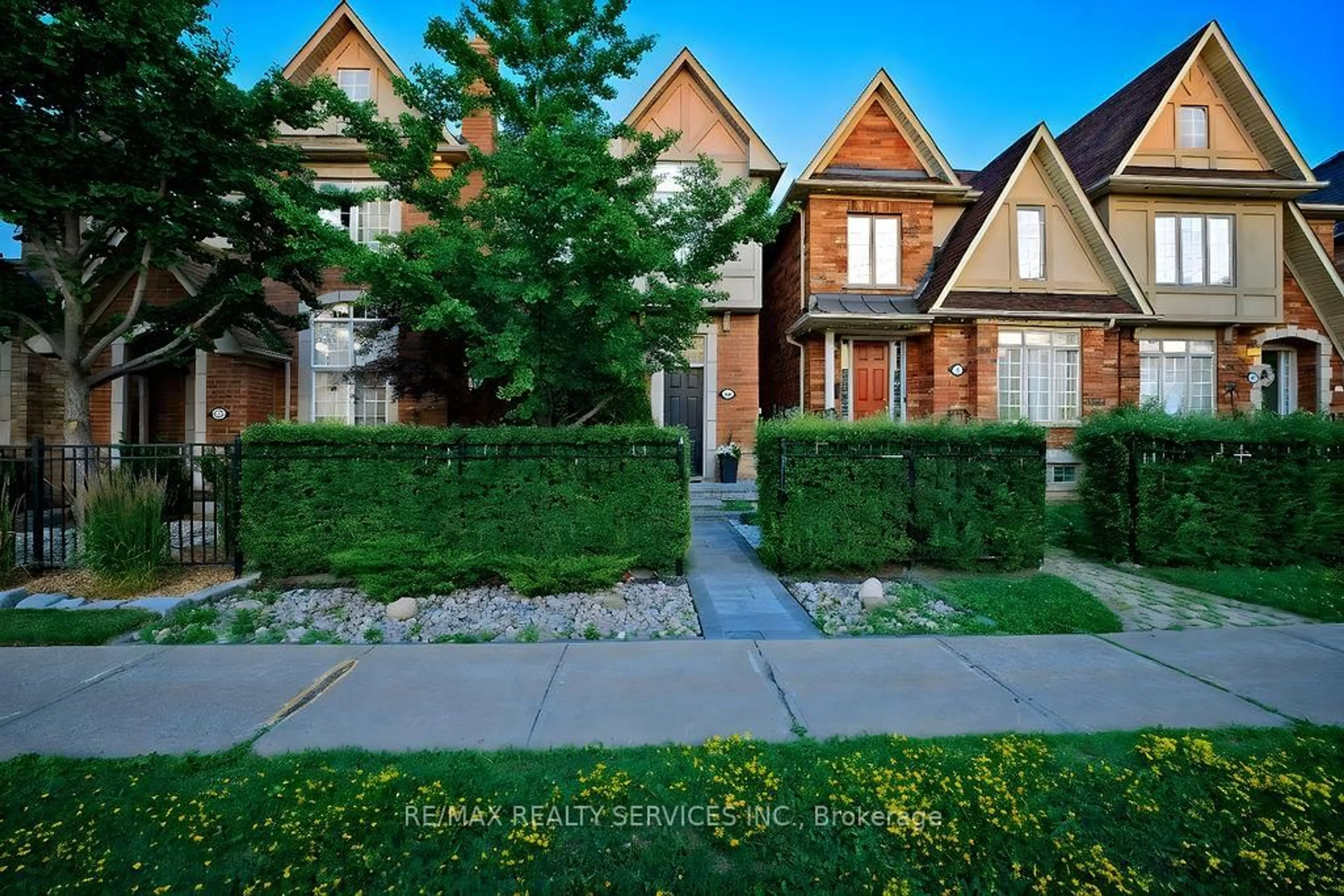Located near Derry Road and Ninth Line in the heart of Mississauga, this beautiful home offers great curb appeal and everyday convenience. There's parking for 4 cars in the driveway plus 1 in the garage, a total of 5 and its just a short walk to elementary, Catholic, secondary, and French immersion schools making it an excellent choice for families. You're also minutes away from major highways for easy commuting. Step inside to a warm and inviting living area that features a cozy fireplace perfect for relaxing evenings or entertaining guests. The home blends modern comfort with timeless charm throughout. There are 3 spacious bedrooms upstairs plus an additional 1 bedroom in the finished basement, ideal for guests or extended family. You'll also find 3 full washrooms, a convenient powder room, and upstairs laundry for added ease. And finally, one of the standout features of this property is the huge, extended backyard perfect for children to play, family time, or hosting friends for barbecues and summer gatherings. Do Not Miss this opportunity!
Inclusions: Dishwasher, Fridge, Stove, Light Fixtures, Window Coverings & Blinds, Washer, & Dryer
 50
50





