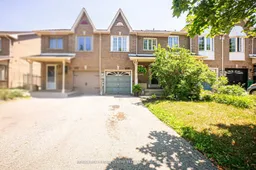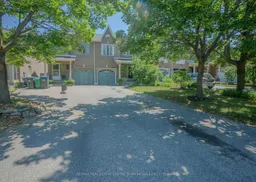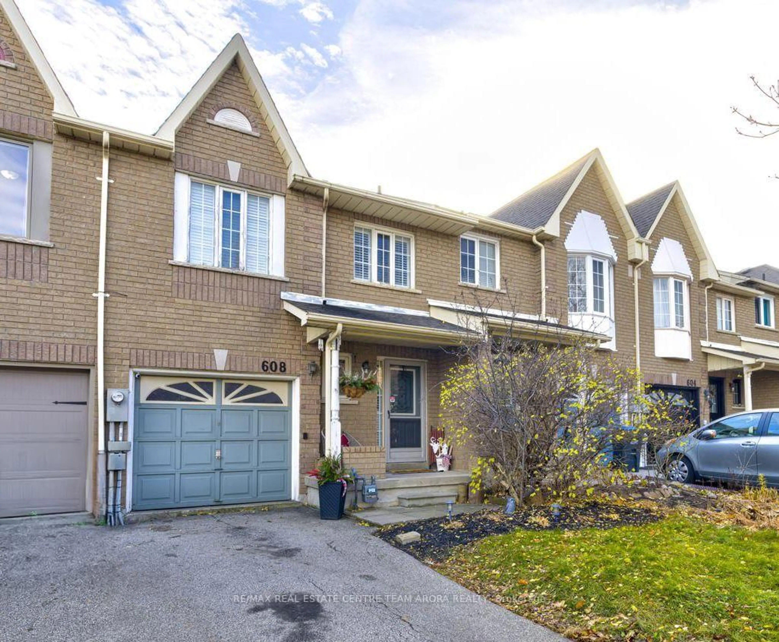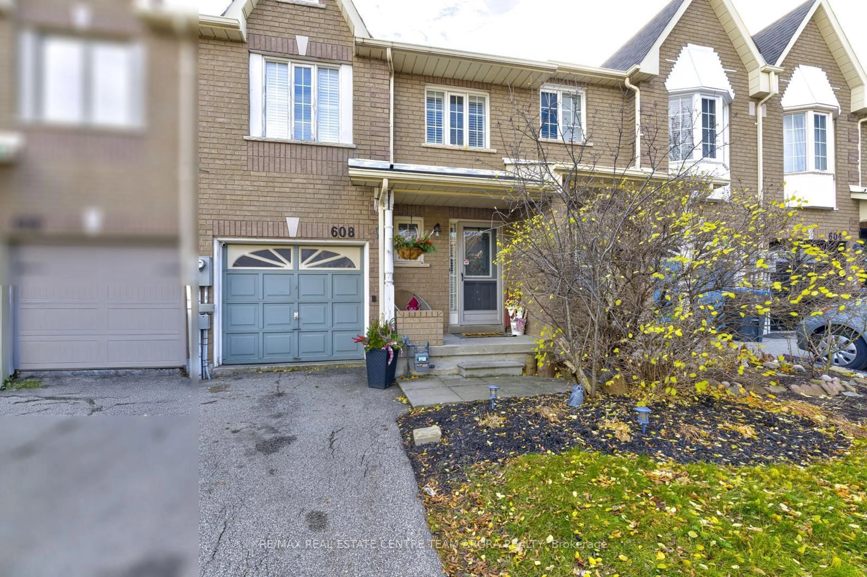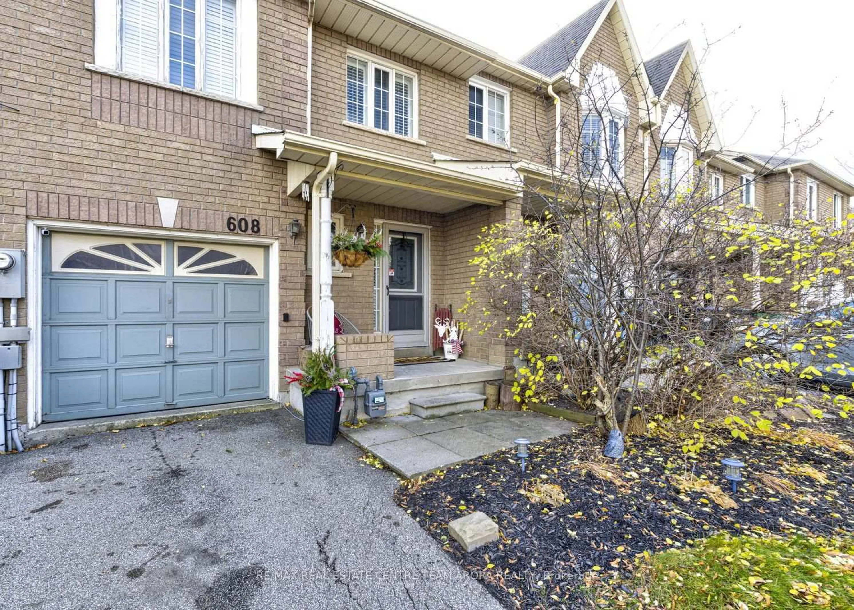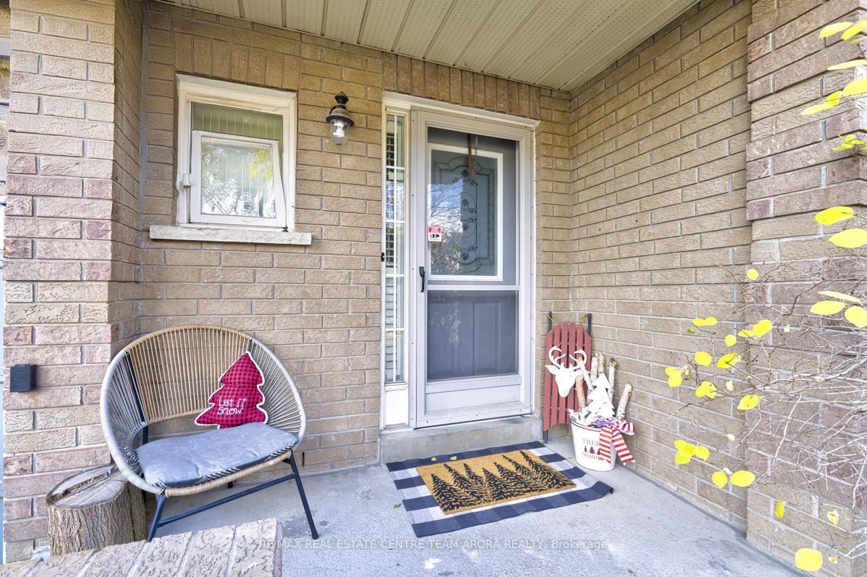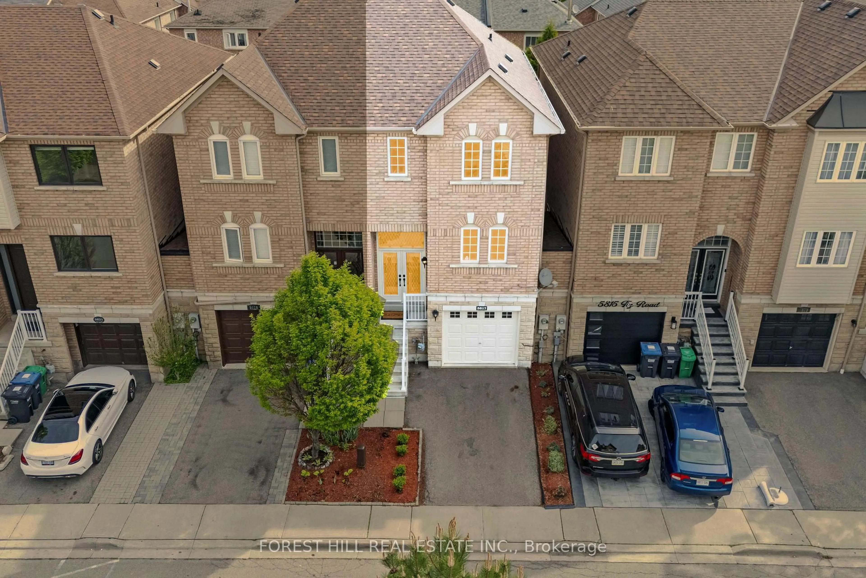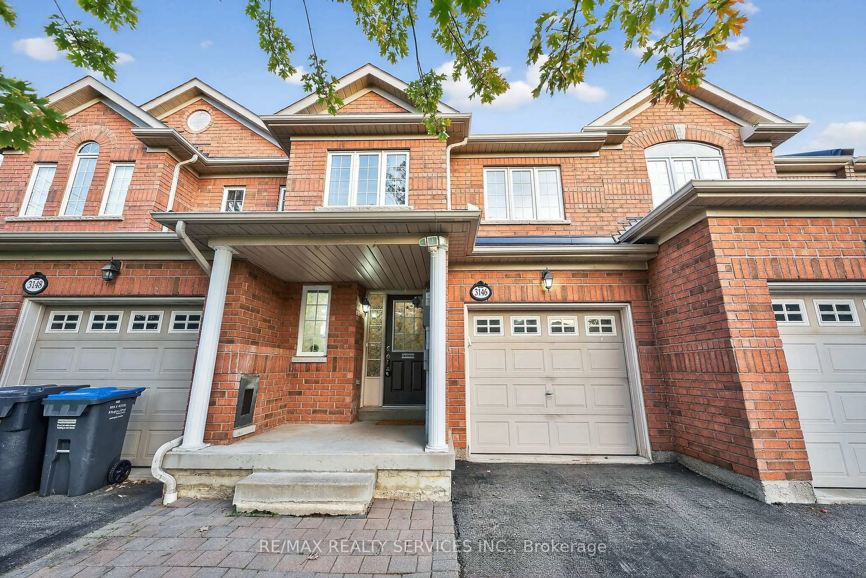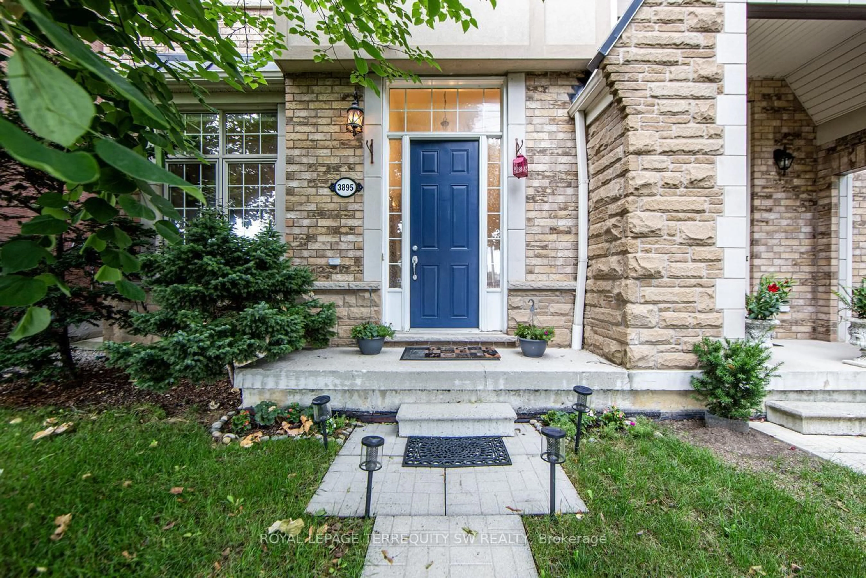608 Lumberton Cres, Mississauga, Ontario L4Z 3Z6
Contact us about this property
Highlights
Estimated valueThis is the price Wahi expects this property to sell for.
The calculation is powered by our Instant Home Value Estimate, which uses current market and property price trends to estimate your home’s value with a 90% accuracy rate.Not available
Price/Sqft$669/sqft
Monthly cost
Open Calculator
Description
Welcome to this beautifully maintained freehold townhome in the heart of Hurontario, one of Mississauga's most vibrant and accessible communities! Set on a rare 152 ft deep lot, this charming 3-bedroom, 3-bathroom home offers an exceptional blend of comfort, space, and privacy rarely found in townhomes. Step inside to a bright, open-concept living and dining area with elegant hardwood flooring, perfect for both family gatherings and entertaining guests. The spacious eat-in kitchen features a walk-out to a large deck, ideal for outdoor dining, summer barbecues, or simply relaxing in your private backyard retreat. Upstairs, the primary suite impresses with a generous walk-in closet and a luxurious 5-piece ensuite. Two additional well-sized bedrooms, filled with natural light, provide ample space for family or guests. The finished basement adds valuable living space and includes a convenient laundry area. With 4 total parking spots, including a built-in garage, this home balances practicality with lifestyle. Located close to top-rated schools, parks, libraries, public transit, and community centres, this home truly checks all the boxes. Whether you're a first-time buyer or a growing family looking to upsize in a welcoming neighbourhood, this property delivers comfort, convenience, and outstanding value.
Property Details
Interior
Features
2nd Floor
Primary
3.4 x 4.6Broadloom / W/I Closet / 5 Pc Ensuite
2nd Br
2.8 x 3.8Broadloom / Closet / Window
3rd Br
2.9 x 2.8Broadloom / Closet / Window
Exterior
Features
Parking
Garage spaces 1
Garage type Built-In
Other parking spaces 3
Total parking spaces 4
Property History
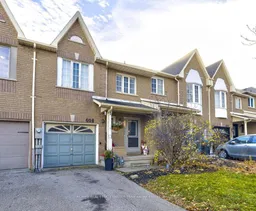 45
45