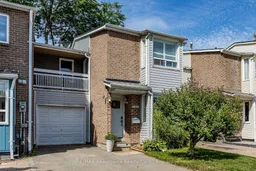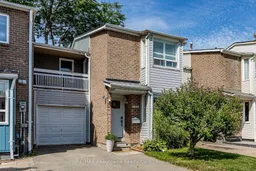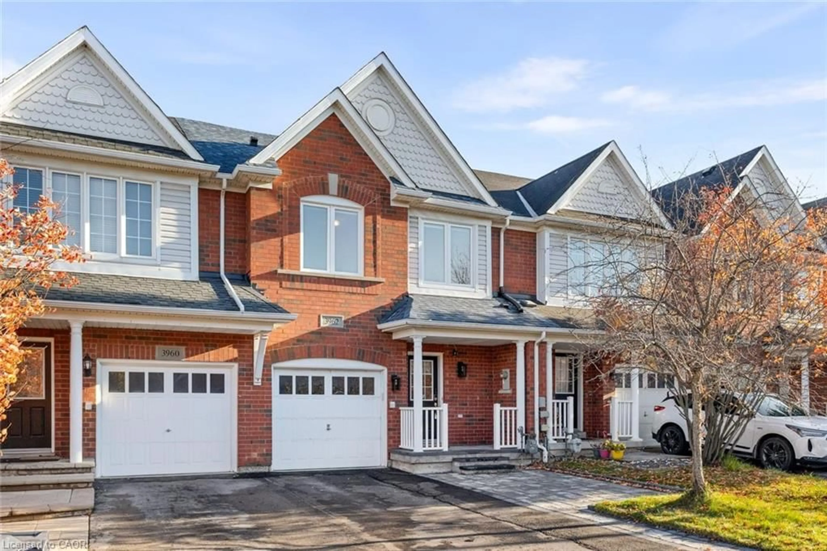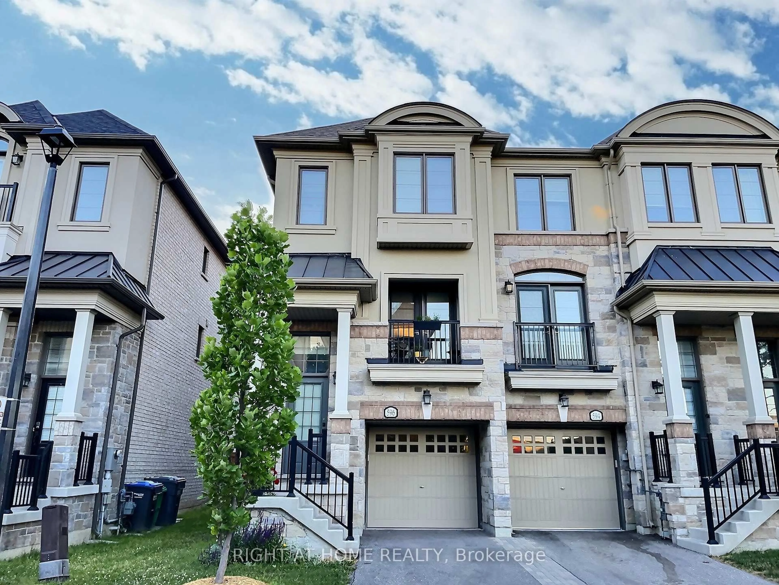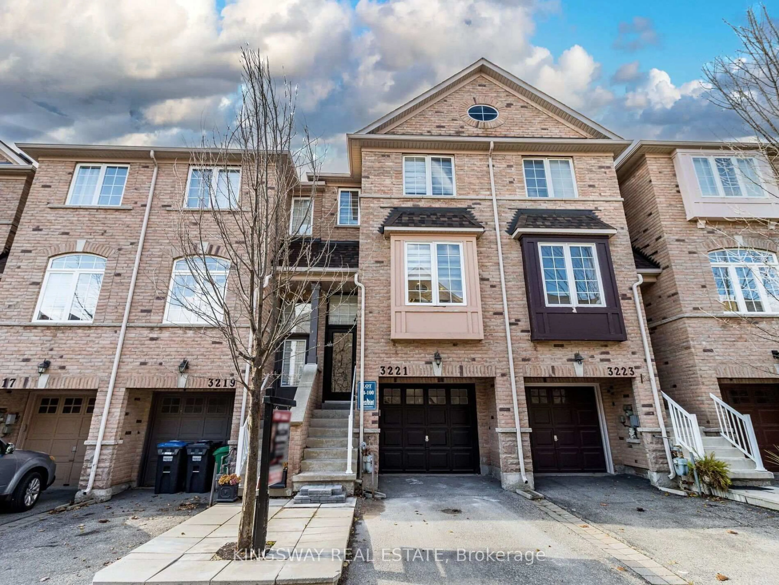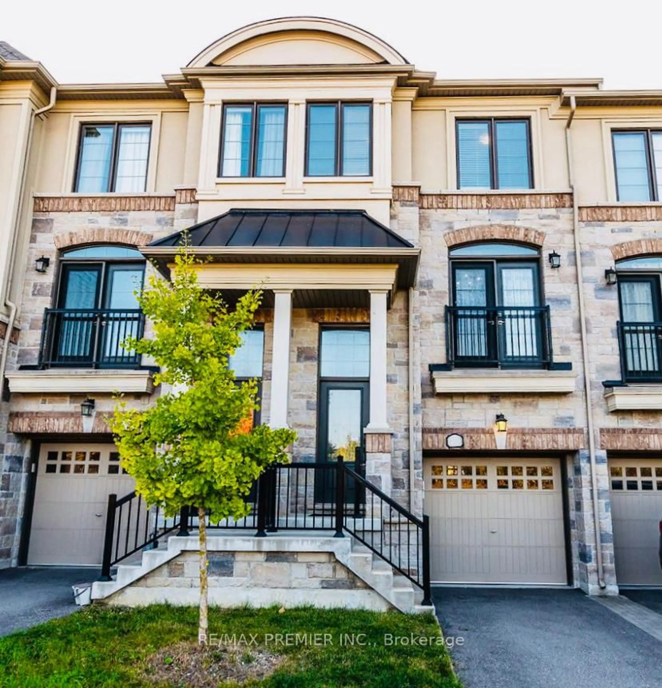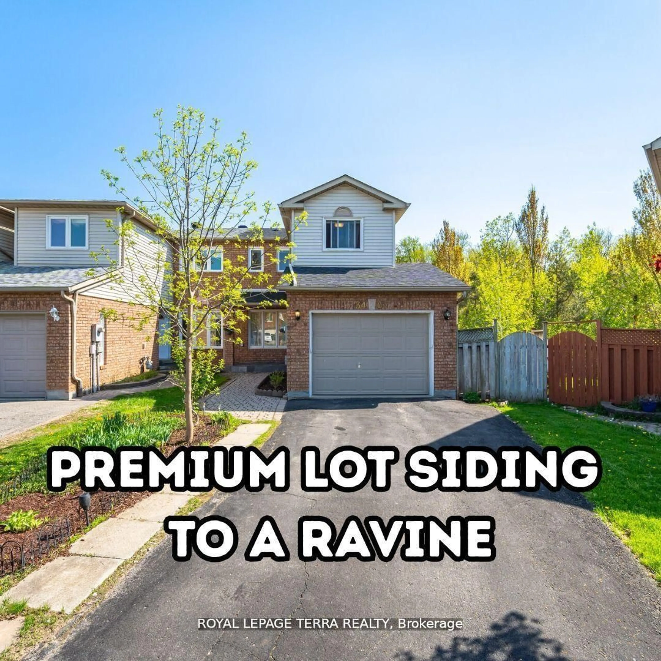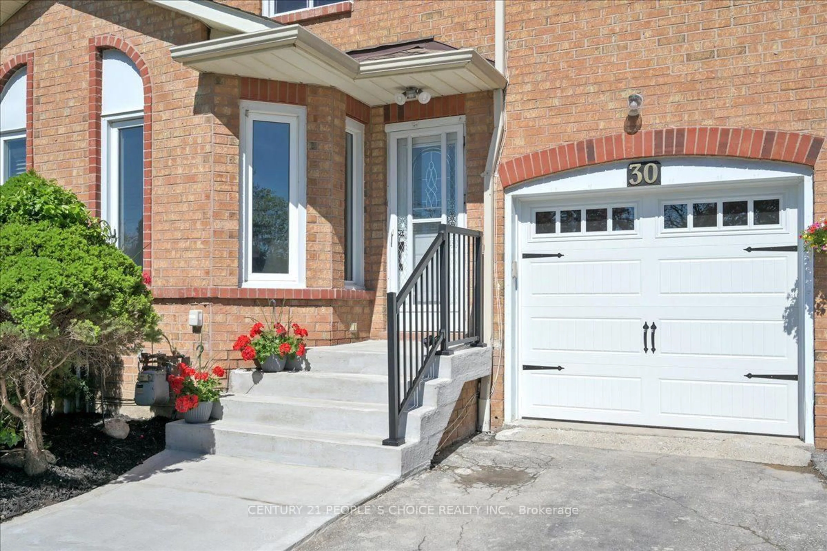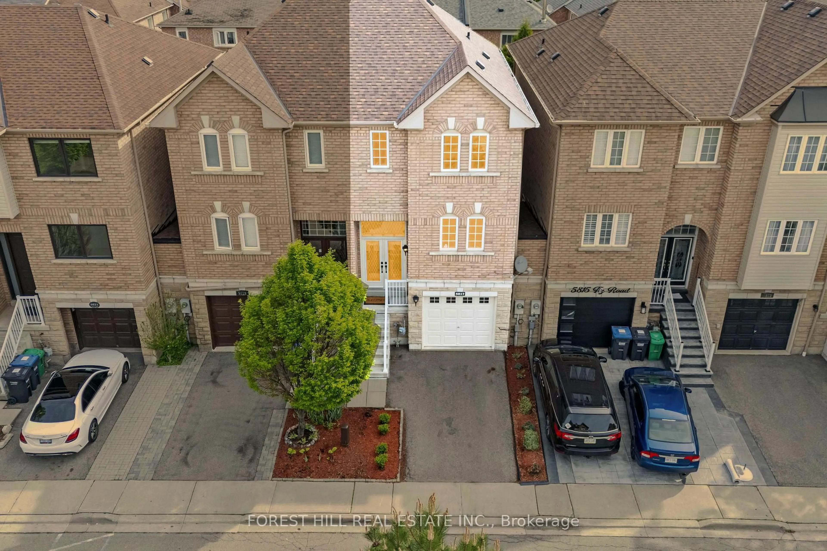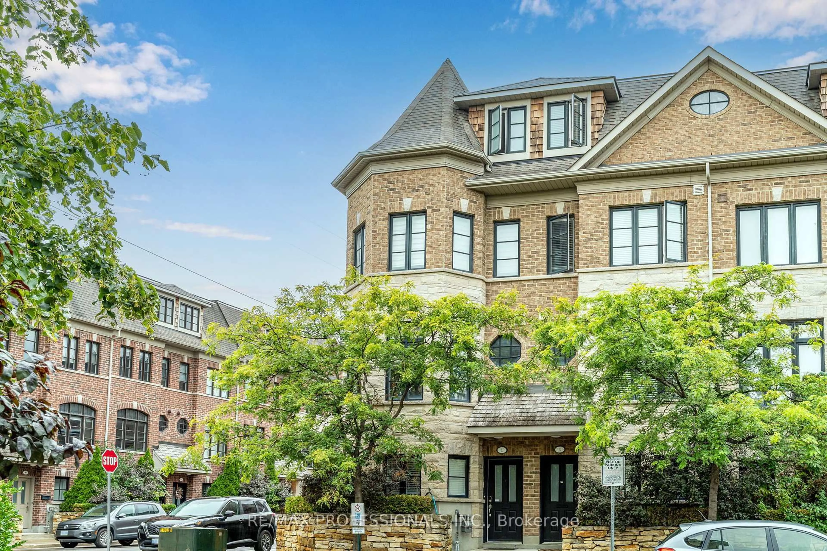Welcome to your dream home in coveted Clarkson, Mississauga! This beautifully updated freehold (No Condo Fees!) 3-bedroom, 4-bathroom townhome, is nestled on a quiet court in a highly desirable, family-friendly neighbourhood - the perfect blend of comfort, convenience, and modern style.Step inside to an open-concept living and dining area ideal for entertaining or relaxing by the cozy fireplace. The bright kitchen features newer stainless steel appliances, ample counter space, and breakfast nook. Upstairs, youll find spacious, master sized sun-filled bedrooms offering flexibility for a growing family or home office needs. Every bathroom has been tastefully renovated and stylish laminate hardwood floors flow throughout.Enjoy your private, fenced-in backyard perfect for BBQs, family playtime, or quiet weekends outdoors. With a new roll-up garage door, newer windows and patio door and other updates throughout, this home is truly move-in ready.Located just minutes from Clarkson GO Station, Battaglias Marketplace, and Lorne Park Secondary School, this home offers exceptional value in one of Mississaugas top neighbourhoods. Explore nearby Rattray Marsh, Jack Darling Park, and local favourites like Michaels Back Door, Clarkson Pump, and French Corner Patisserie. Dont miss your chance to own a turnkey Mississauga freehold townhome in the prestigious Lorne Park school district homes like this rarely last!
Inclusions: Fridge, stove, built in dishwasher, washer dryer garbage can in kitchen, all lights and window treatments, storage rack in the basement, california shutters.
