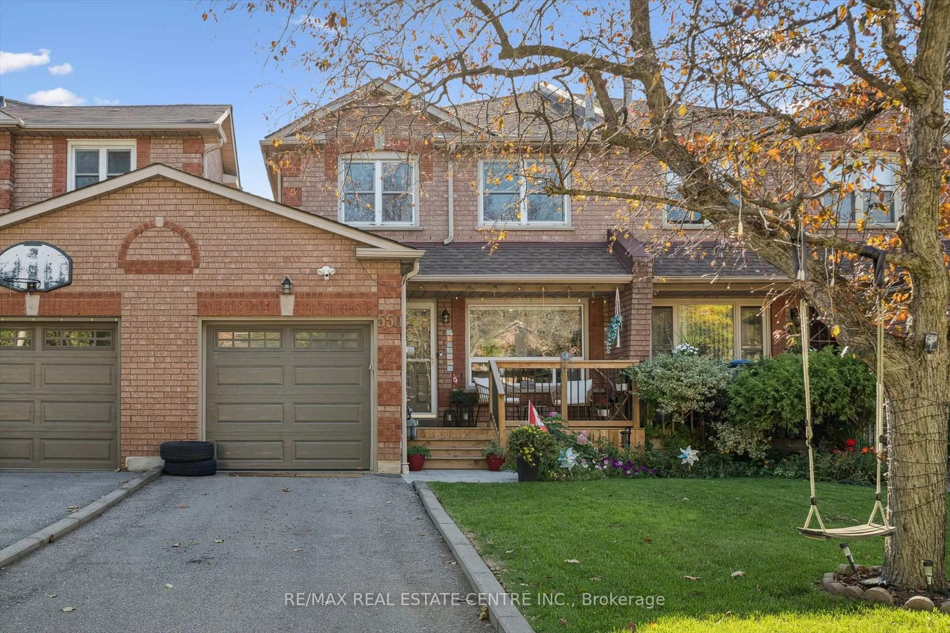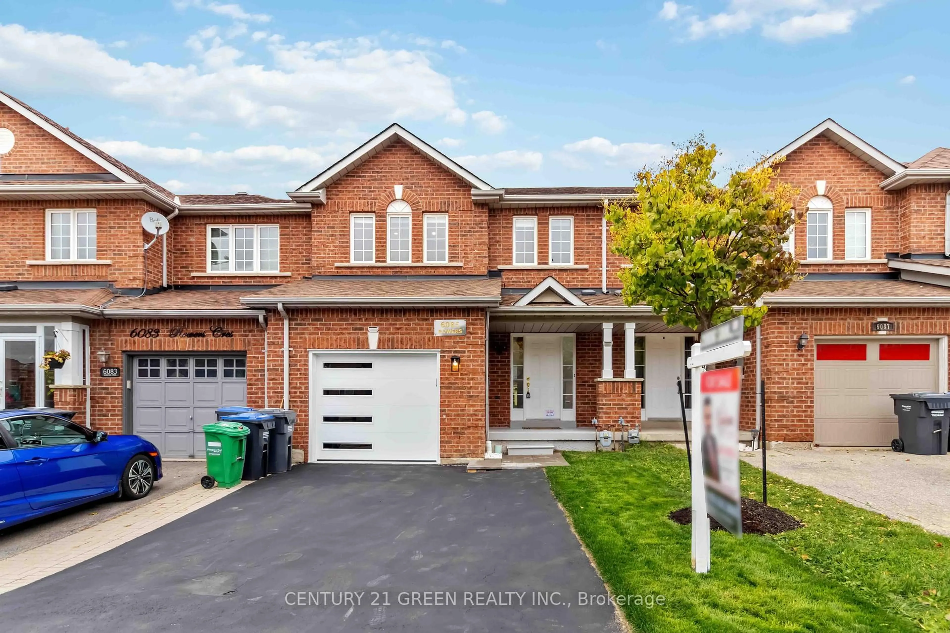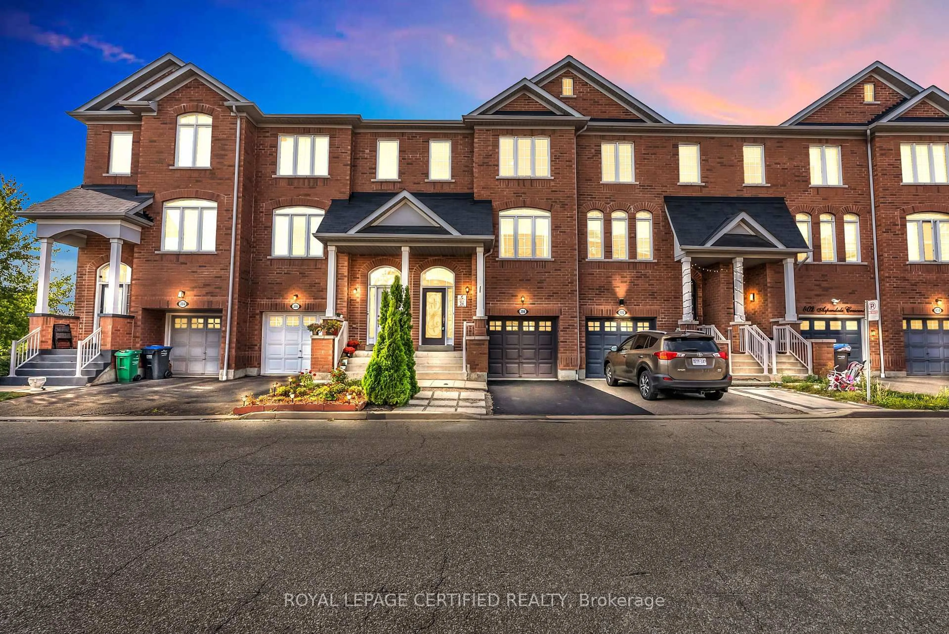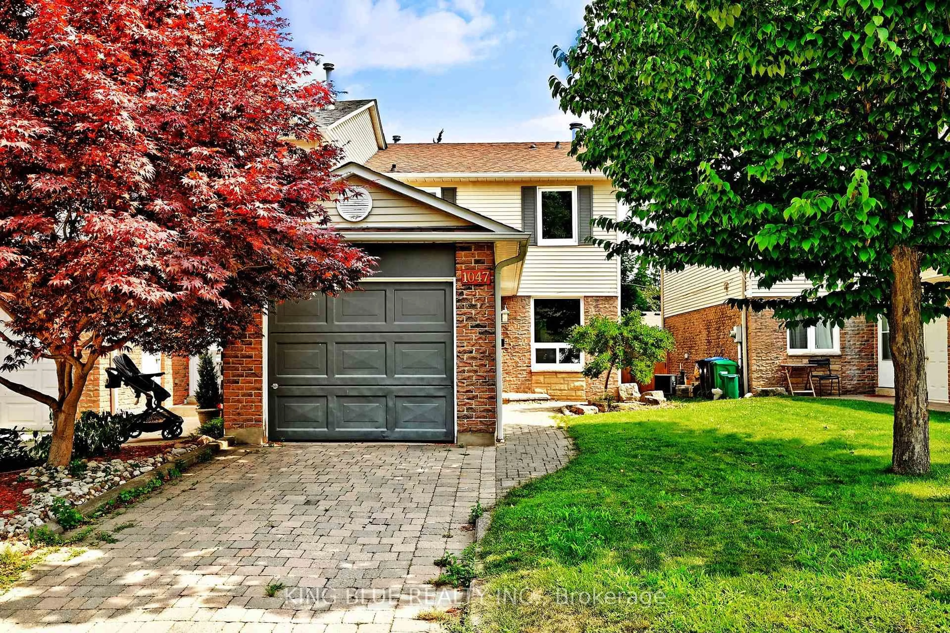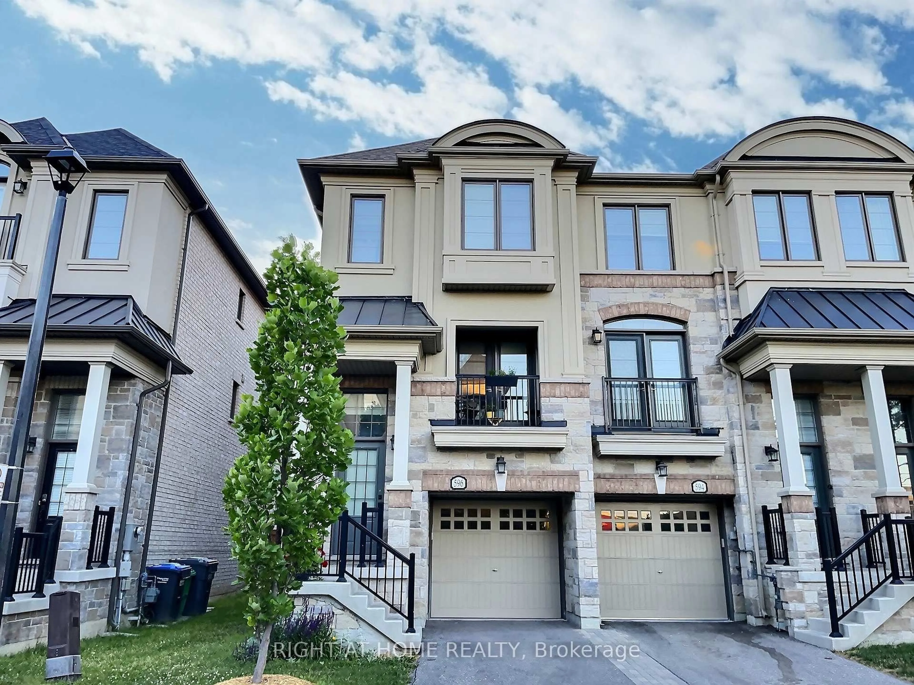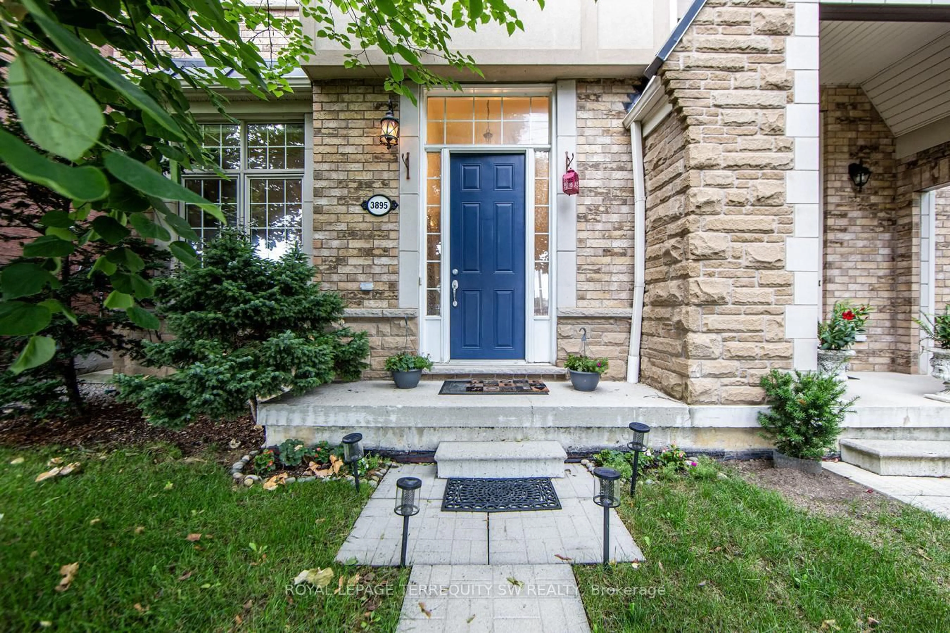Beautiful Freehold Townhouse On A Quiet, Family-Friendly Court In The Sought-After Lorne Park School District. This Turnkey Home Has Been Recently Updated With New Floors, Fresh Paint & Landscaping For A Low-Maintenance Lifestyle. The Bright, Open-Concept Kitchen Features An Extra Prep Sink, Reverse Osmosis, Wine Fridge & Plenty Of Counter Space. The Living Room Opens To A Private South-Facing Deck Surrounded By Trees, Complete With A Motorized Awning, Gas Fire Pit & BBQ Hookup- Perfect For Family Gatherings & Summer Nights. Upstairs, The Primary Suite Includes An Ensuite Bath & Walk-In Closet, While Two Additional Bedrooms Offer Generous Space, One With Semi-Ensuite Access, Ideal For Kids Or Guests. The Finished Basement Walks Out To A Patio & Garden. Ample Storage Throughout The Home & Garage. Walk To Port Credit, Local Parks & The Lake, Or Hop On The Express Train At Clarkson GO Train For A Quick Commute To Downtown Toronto. Surrounded By Wonderful Neighbours, This Is A True Family Home In A Fantastic Community.
Inclusions: All Existing Appliances: Fridge, Stove, B/I D/W, Microwave, Wine Fridge (New). Cement Natural Gas Fire Pit & Weber Gas BBQ. Lower Level Fridge & Chest Freezer, 3 S/S Shelving Units In Laundry Room, Clothing Washer/ Dryer, Shelving In Garage. One AGDO. Hot Water Tank (Owned).
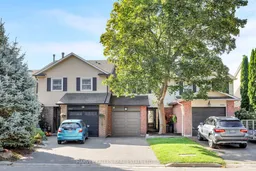 48
48

