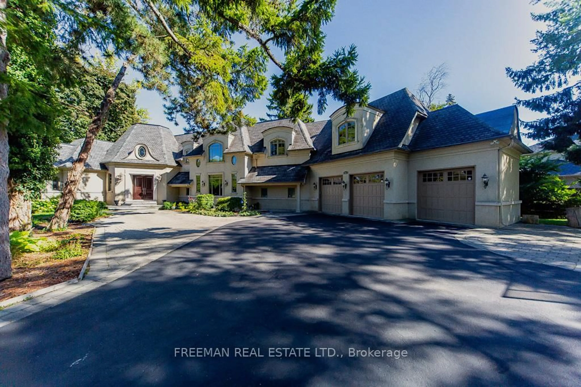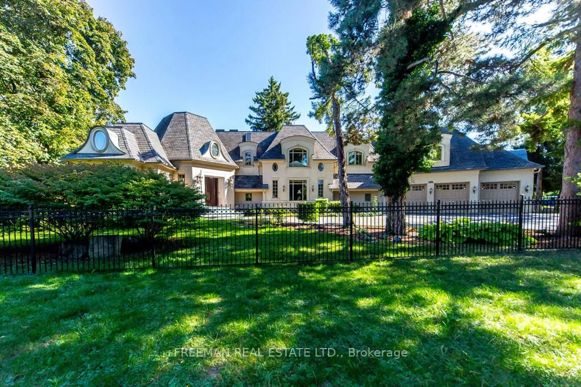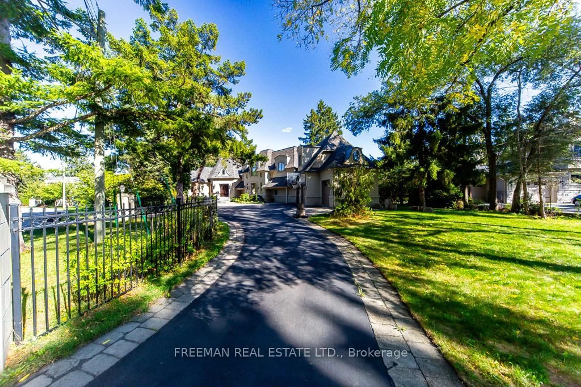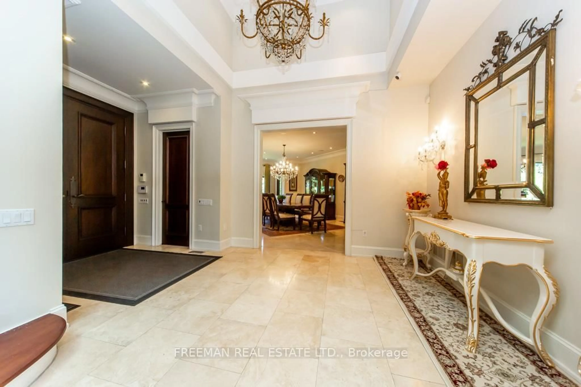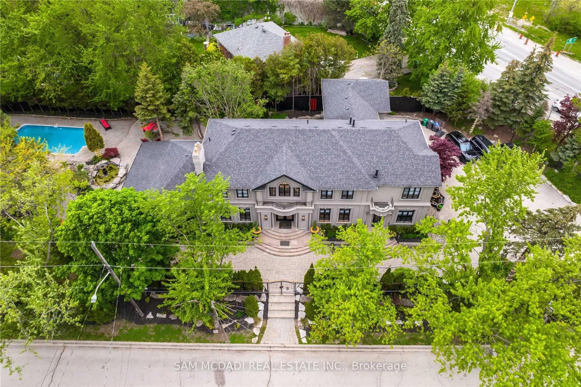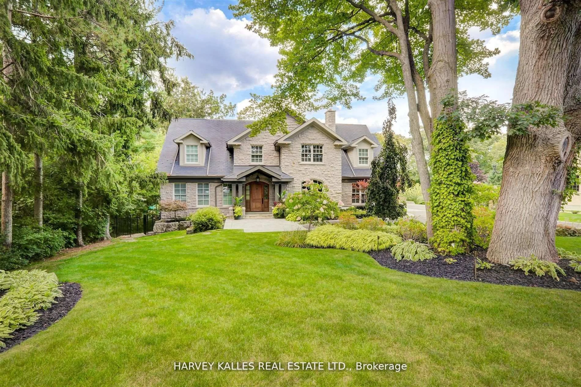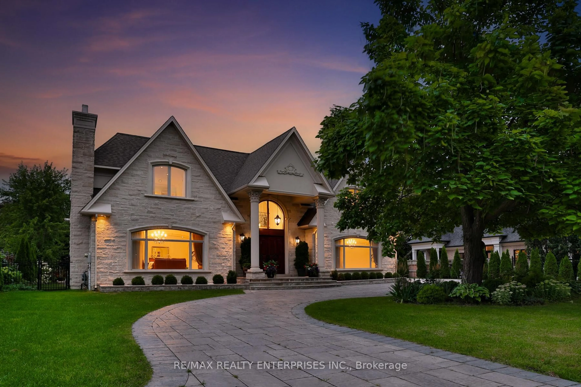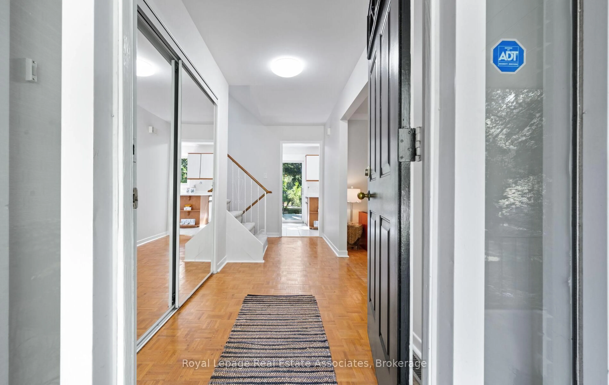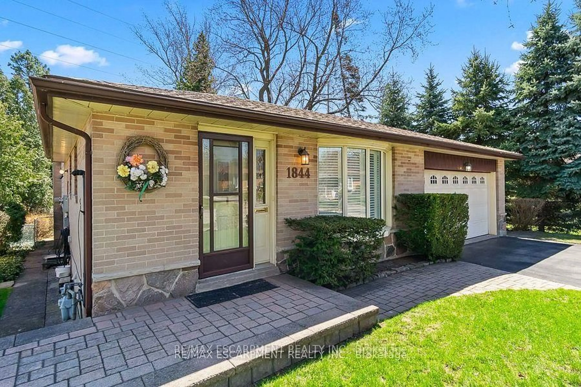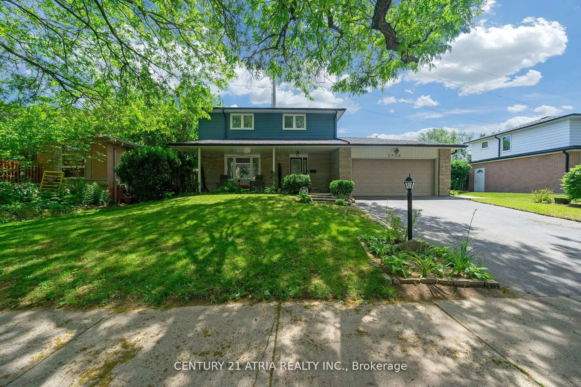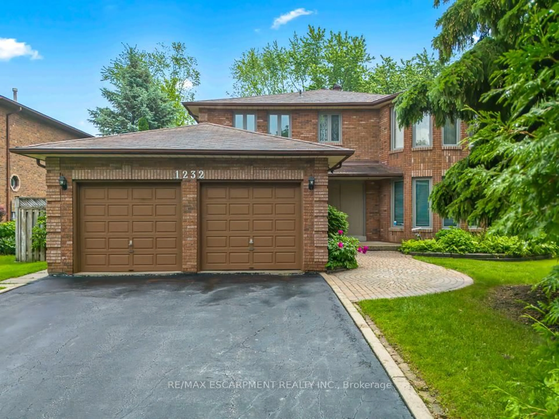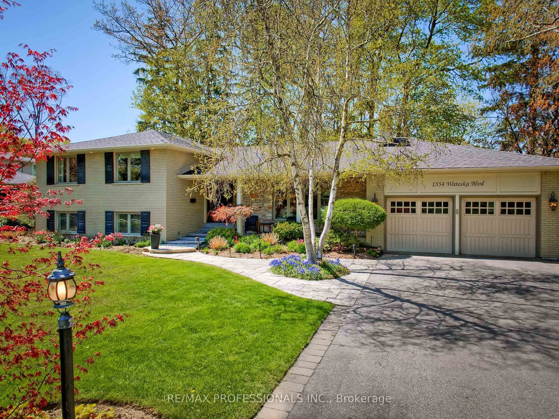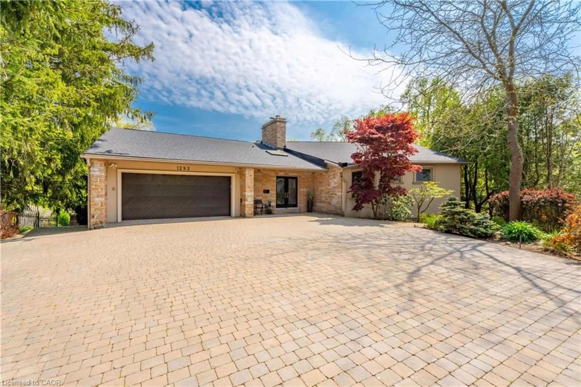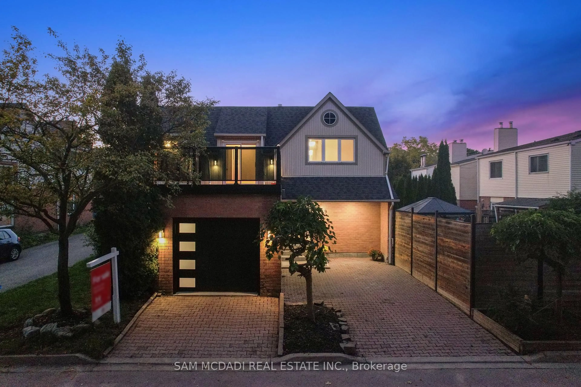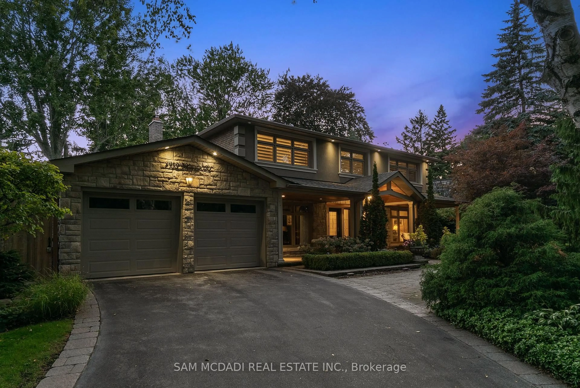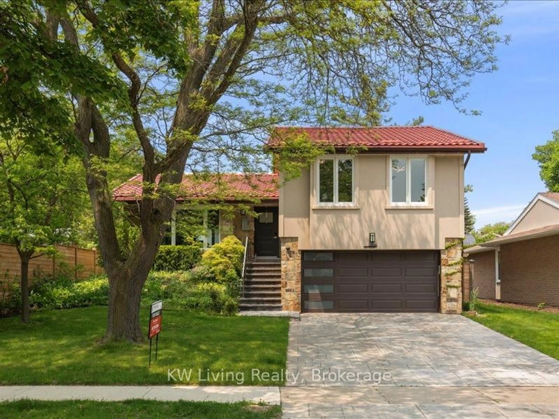481 Country Club Cres, Mississauga, Ontario L5J 2P9
Contact us about this property
Highlights
Estimated valueThis is the price Wahi expects this property to sell for.
The calculation is powered by our Instant Home Value Estimate, which uses current market and property price trends to estimate your home’s value with a 90% accuracy rate.Not available
Price/Sqft$426/sqft
Monthly cost
Open Calculator

Curious about what homes are selling for in this area?
Get a report on comparable homes with helpful insights and trends.
+25
Properties sold*
$1.5M
Median sold price*
*Based on last 30 days
Description
481 Country Club Crescent offers over 8,000 sq ft of living space including the fully finished lower level, in the prestigious Rattray Marsh community. Steps from the lake, beaches, trails, and parks, this custom-built estate blends timeless elegance with a tranquil natural setting. The open-concept design features a grand great room, limestone floors, a chef's kitchen with top-tier finishes, and two primary suites on both the main and upper level. A two-tier entertainment room on the lower level and a private, mature treed lot provide an exceptional setting for luxury living and entertaining. For added assurance, a professional pre-listing home inspection has been conducted, and the complete report is available to buyers upon request.
Property Details
Interior
Features
Main Floor
Dining
5.24 x 8.44Crown Moulding / Pot Lights / Formal Rm
Kitchen
5.24 x 5.79Modern Kitchen / Centre Island / Combined W/Family
Office
6.78 x 3.45B/I Bookcase / hardwood floor / French Doors
Breakfast
3.78 x 5.0Combined W/Kitchen / Large Window / O/Looks Backyard
Exterior
Features
Parking
Garage spaces 3
Garage type Attached
Other parking spaces 12
Total parking spaces 15
Property History
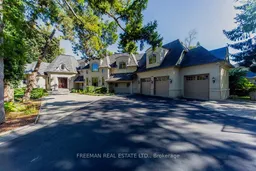 39
39