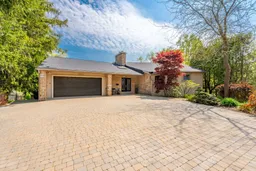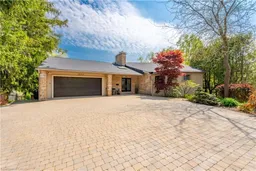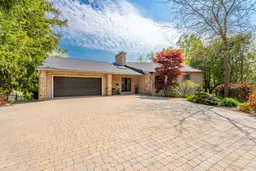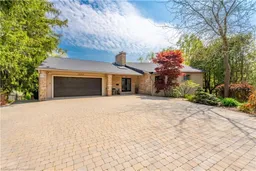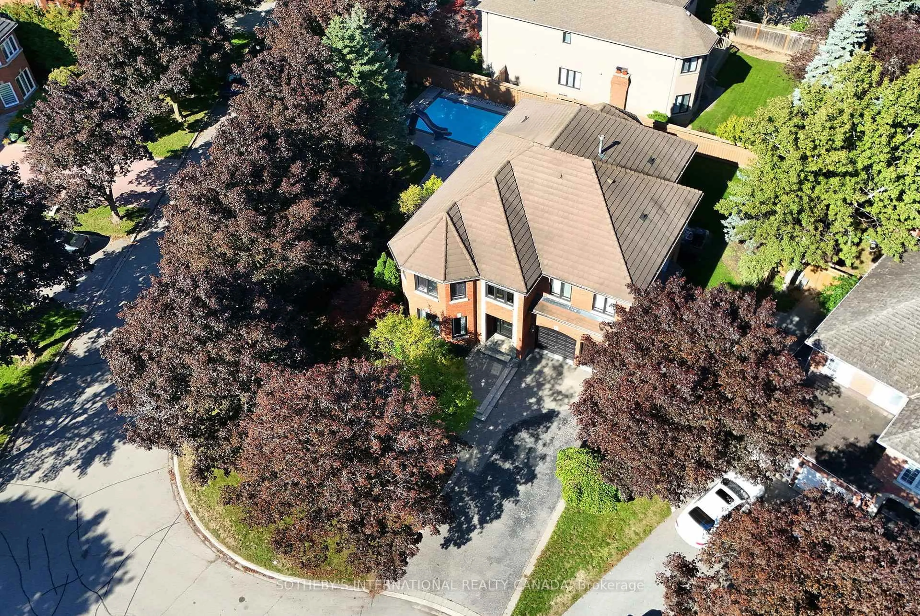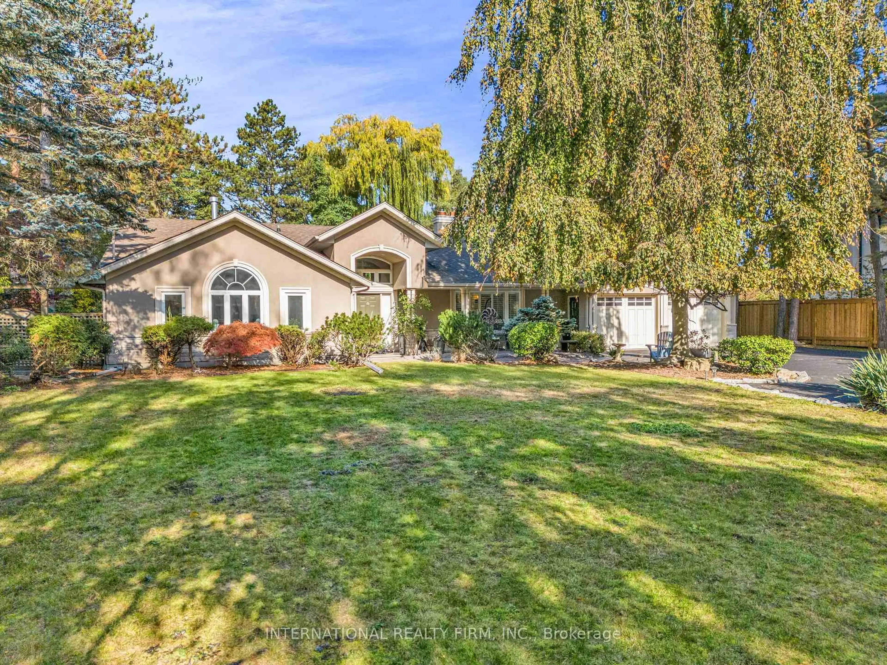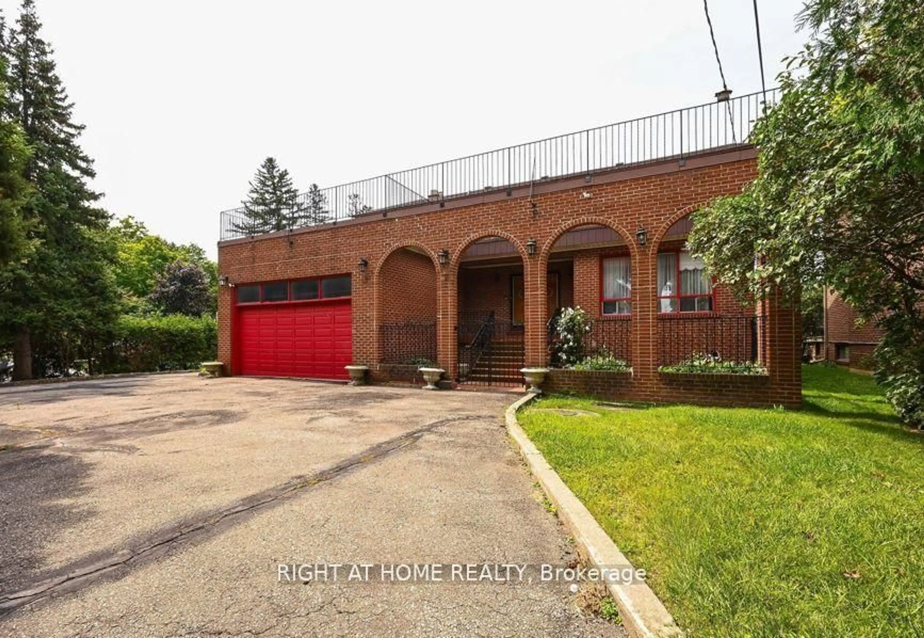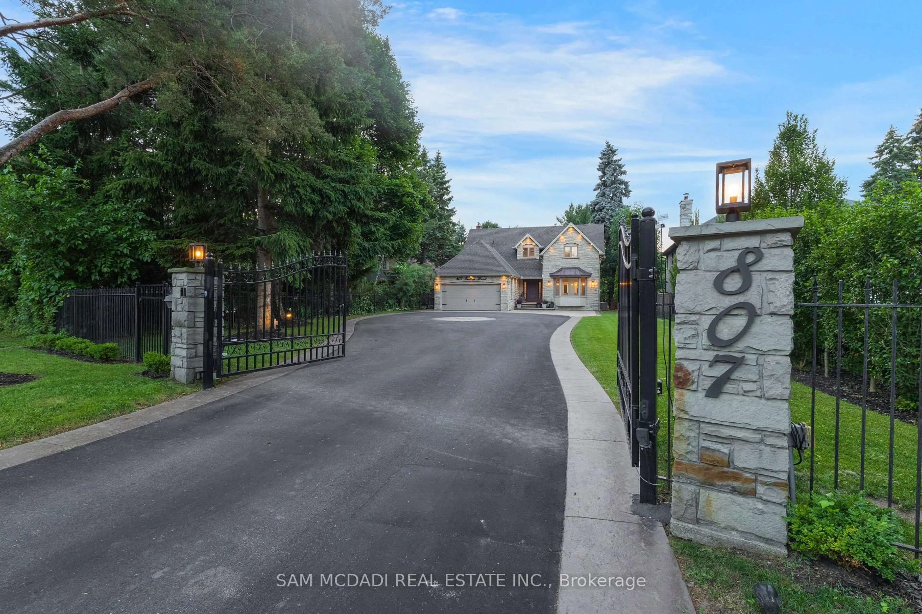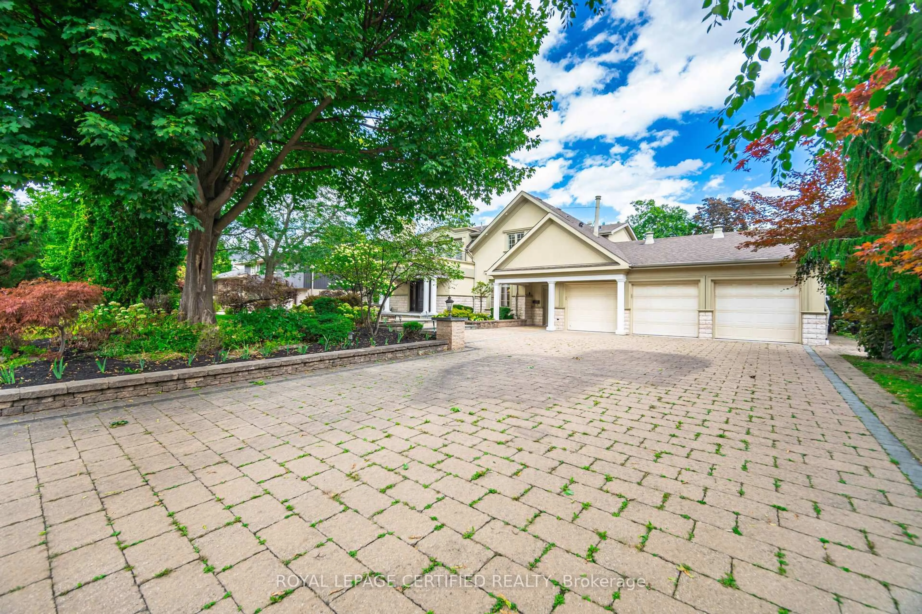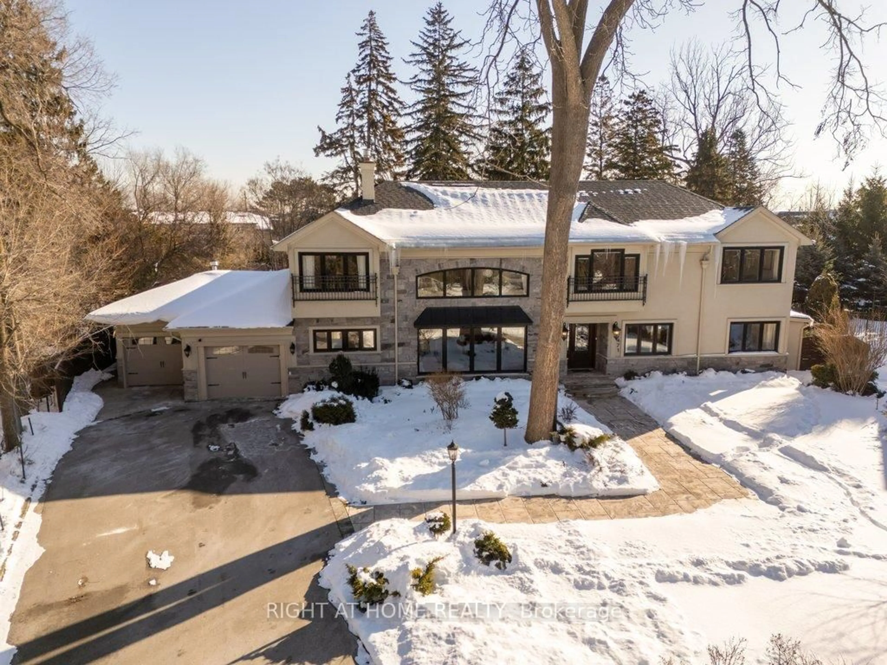Don't miss your chance to own this extraordinary raised bungalow in the highly sought-after Rattray Marsh community, where elegance meets nature. Set on nearly an acre of lush land, this remarkable home features a private boardwalk that spans through the enchanting marsh, making you feel at one with nature, with its breathing views. With over 5,300 square feet of thoughtfully designed living space, it showcases soaring cathedral ceilings, a stunning two-level indoor waterfall, multiple walkouts, and endless opportunities for customization. The gourmet chef's kitchen is complete with a center island, top-of-the-line appliances, and direct access to an expansive deck overlooking your personal backyard paradise and serene pool. The beautifully appointed living and dining areas are perfect for entertaining, featuring a cozy gas fireplace and breathtaking views of the vibrant garden. Escape to the luxurious primary suite, which opens to a private deck and includes a spacious walk-in closet and a spa-like 5-piece ensuite with a glass shower and freestanding tub. A convenient main floor office is also located off the bedroom, ideal for remote work or quiet study. The lower level is equally impressive, featuring two generous bedrooms, a family room, a gym with a 3-piece bath, and direct access to the in-ground pool. The basement is perfect for multi-generational living or as a private retreat for older children. This home offers the perfect retreat while being just a five-minute walk from scenic waterfront trails and parks. Plus, you'll enjoy quick access to Port Credits lively shops and restaurants, as well as downtown Toronto via the QEW/Go station. This property is an absolute must-see! Act now and make it yours!
Inclusions: Fridge, Stove, Dishwasher, Washer, Dryer, All Electrical light fixtures, all window coverings, all pool equipment.
