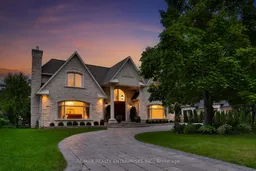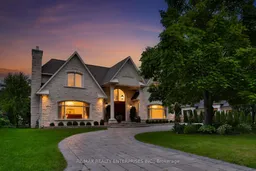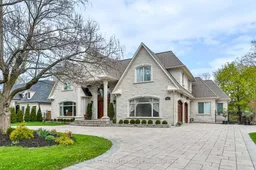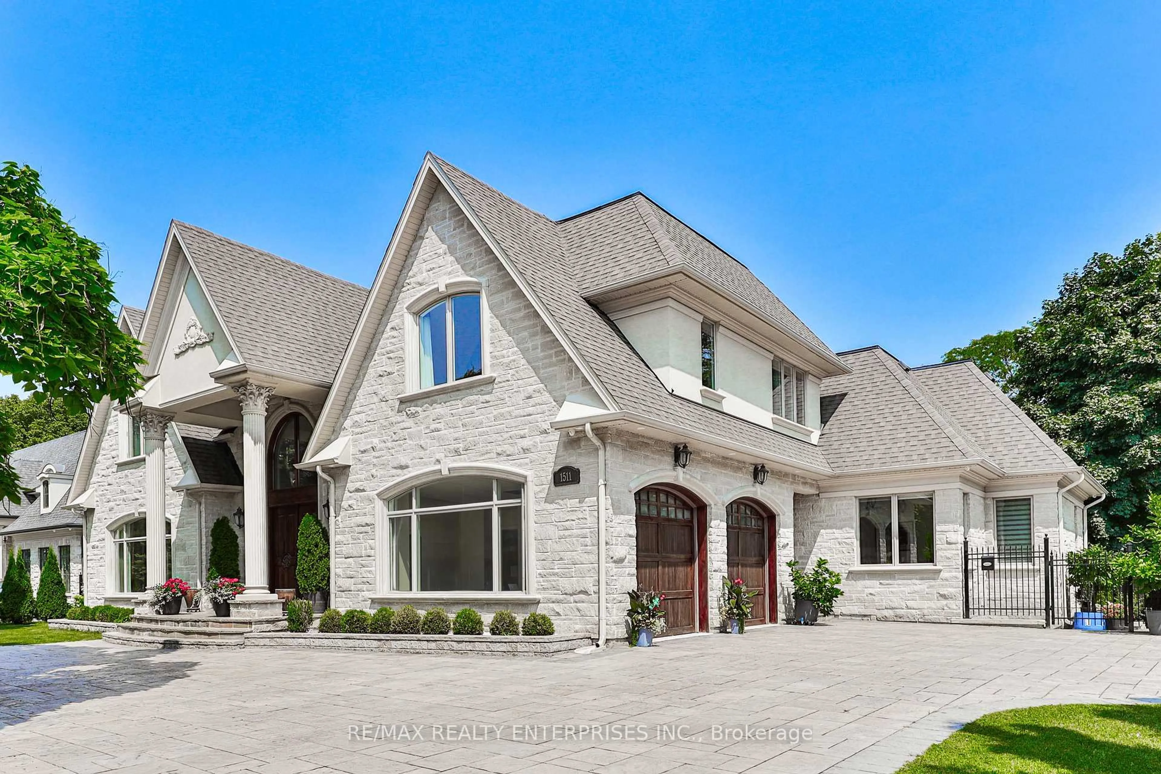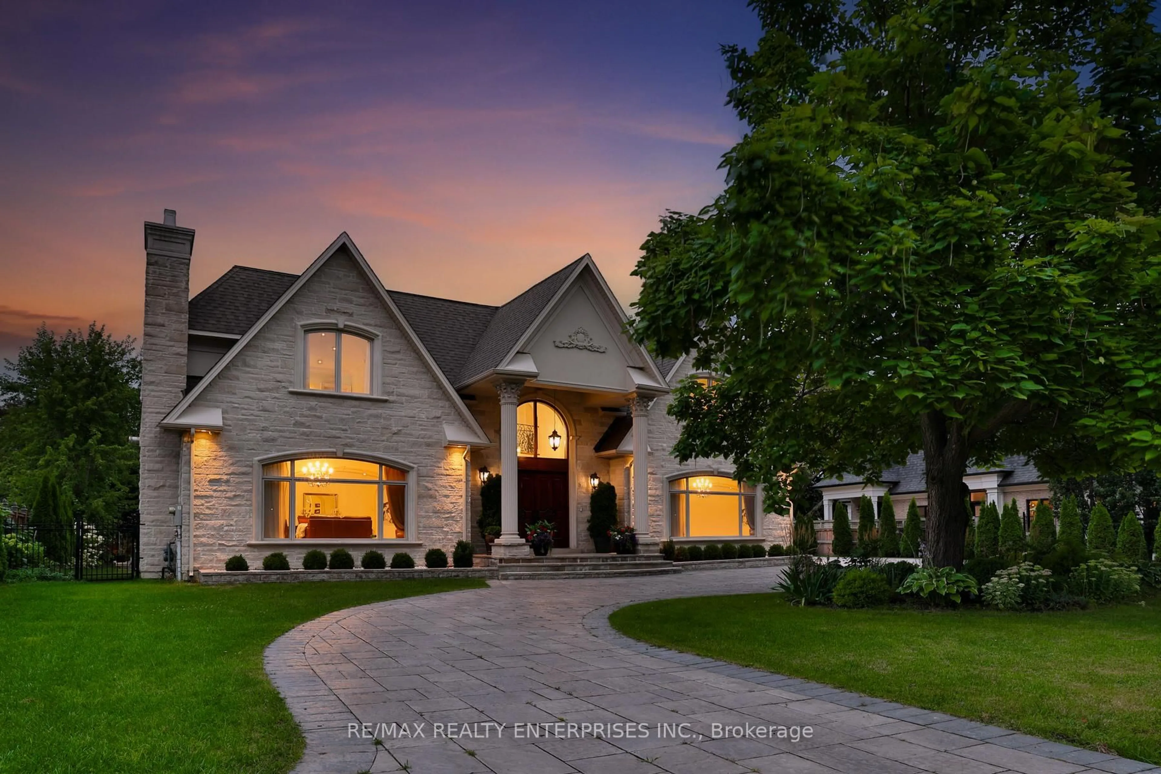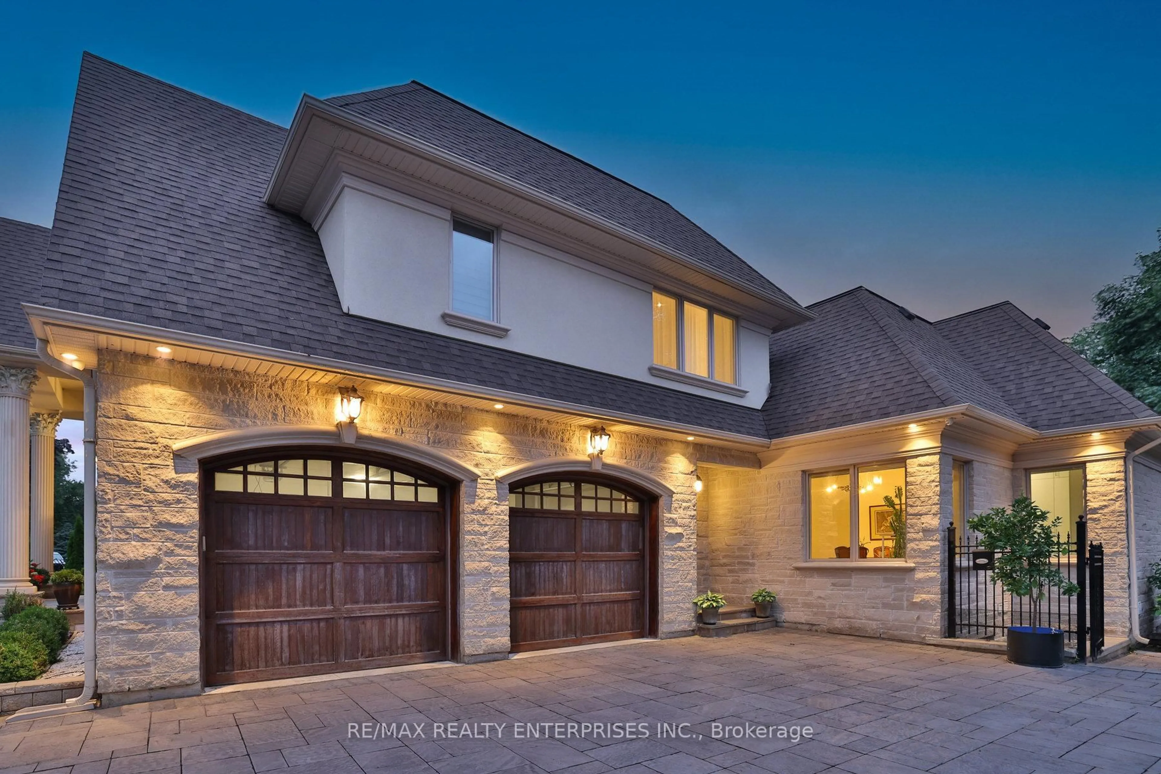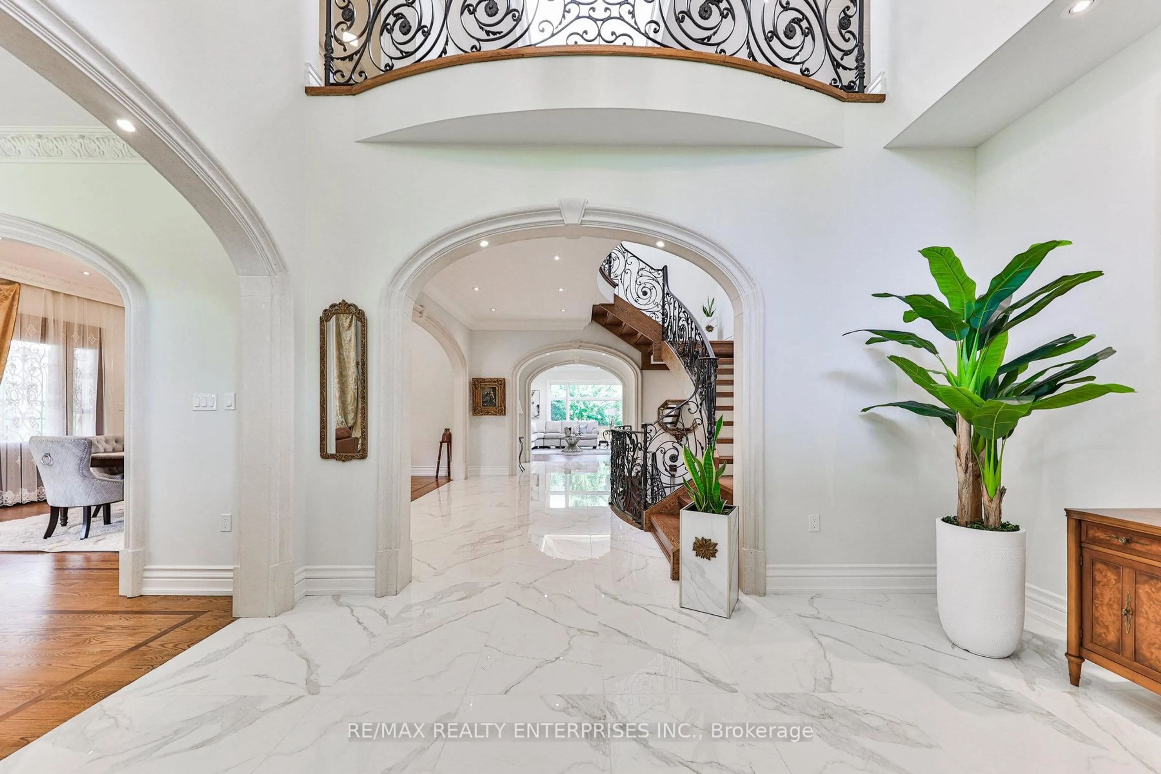1511 Broadmoor Ave, Mississauga, Ontario L5G 3T7
Contact us about this property
Highlights
Estimated valueThis is the price Wahi expects this property to sell for.
The calculation is powered by our Instant Home Value Estimate, which uses current market and property price trends to estimate your home’s value with a 90% accuracy rate.Not available
Price/Sqft$460/sqft
Monthly cost
Open Calculator
Description
1511 Broadmoor Avenue Presents A Truly Exceptional Custom Estate Nestled Within The Heart Of Prestigious Mineola, An Enclave Revered For Its Canopy-Lined Streets & Distinguished Residences. Designed By New Age Design & Masterfully Built By Amiri Homes, This Remarkable Home Is A Seamless Expression Of Architectural Elegance, Thoughtful Functionality & Enduring Craftsmanship, Set Upon An Expansive & Private 106 X 164 Ft Lot Embraced By Mature Trees. Offering 4+3 Bdrms, 8 Baths & Approx 9,280 Sq Ft Of Impeccably Finished Living Space, The Residence Is Ideally Suited For Refined Family Living W/ Effortless Multigenerational Flexibility. A Striking Circular Driveway Accommodates Up To 12 Vehicles & Leads To A Discreet Side-Entry 2-Car Garage, While The Stately Façade Is Enhanced By A Covered Front Porch Accented W/ Pot Lighting & Refined Sconces. Entry Through Grand Mahogany Doors Reveals Interiors Defined By Soaring Ceilings, Limestone Archways, Intricate Millwork, Skylights, & Expansive Glazing, All Thoughtfully Layered W/ Ambient Lighting To Create A Warm Yet Elevated Atmosphere Throughout. Designed To Balance Everyday Comfort W/ Gracious Entertaining, The Main Level Offers Both Formal & Informal Living Spaces, A Rare Main-Floor Primary Retreat, & A Chef-Inspired Kitchen That Blends Timeless Elegance W/ Exceptional Practicality. Upstairs, 3 Generously Proportioned Bdrms Each Enjoy Pvt Ensuites, Complemented By A Convenient Secondary Laundry. The Lower Level Unfolds As An Entertainer's Sanctuary, Featuring A Fully Equipped Theatre, Fitness Area, Expansive Rec Room W/ Wet Bar, And A Private In-Law Suite Complete With Kitchen, Laundry, Bedroom, And Walk-Up Access To The Backyard, Ideal For Extended Family Or Guests. Outdoors, A Serene Retreat Awaits W/ A Covered Patio Featuring Skylights, B/I Speakers, A Napoleon Outdoor Kitchen, Lush Landscaped Grounds & A Custom Garden Shed.
Upcoming Open House
Property Details
Interior
Features
Main Floor
Living
7.1 x 4.16Gas Fireplace / Built-In Speakers / hardwood floor
Dining
4.98 x 5.23Built-In Speakers / Crown Moulding / hardwood floor
Family
6.31 x 5.27Gas Fireplace / Built-In Speakers / hardwood floor
Kitchen
6.49 x 4.52Centre Island / Stainless Steel Appl / Tile Floor
Exterior
Features
Parking
Garage spaces 2
Garage type Built-In
Other parking spaces 12
Total parking spaces 14
Property History
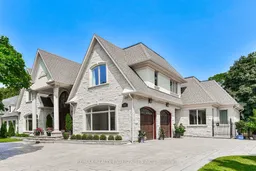 47
47