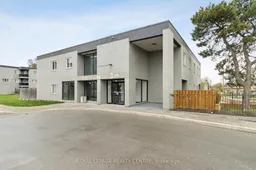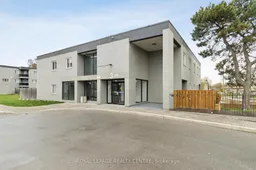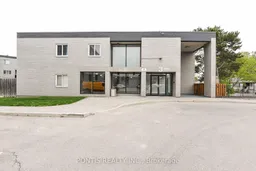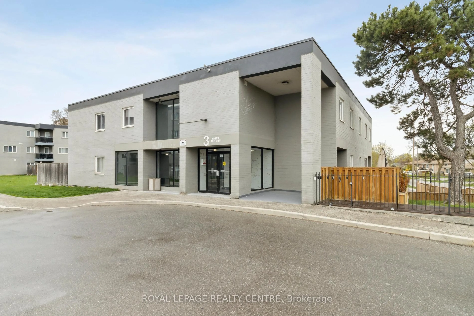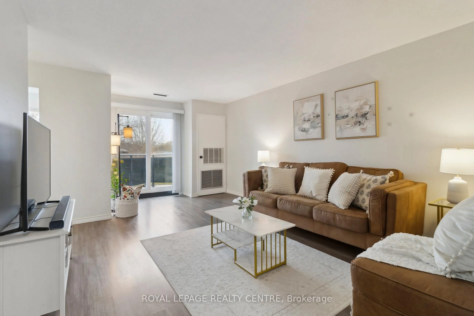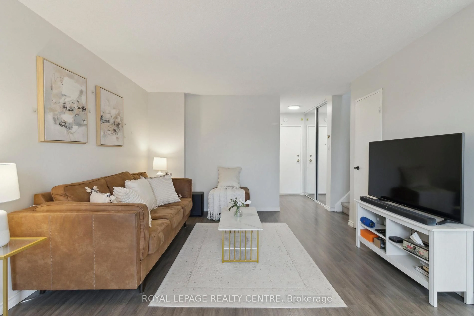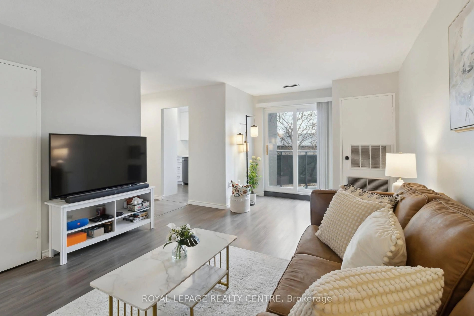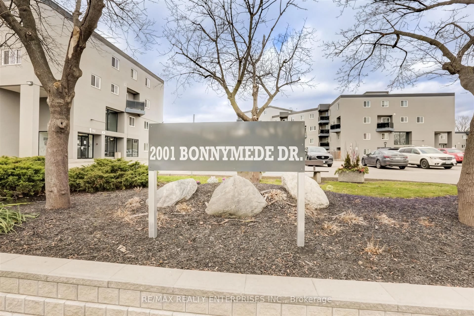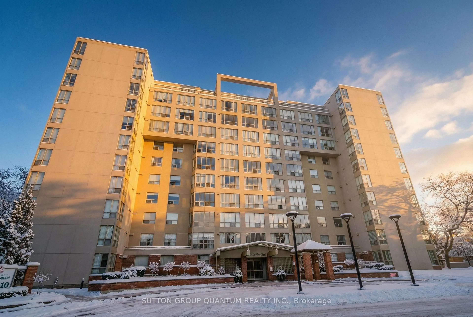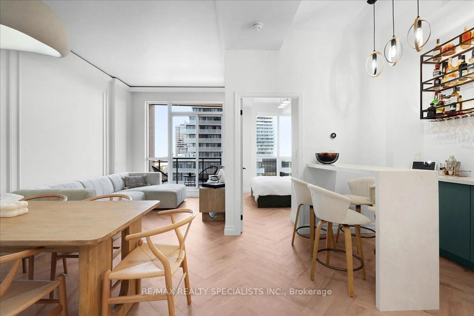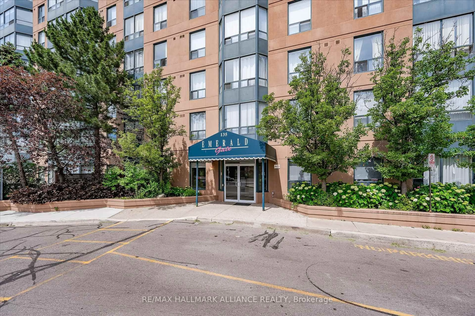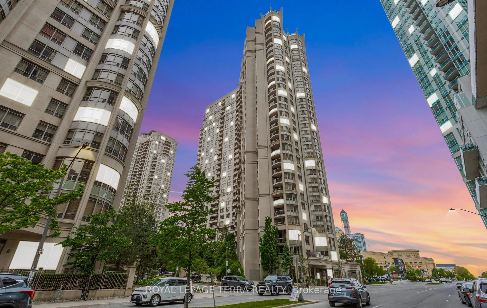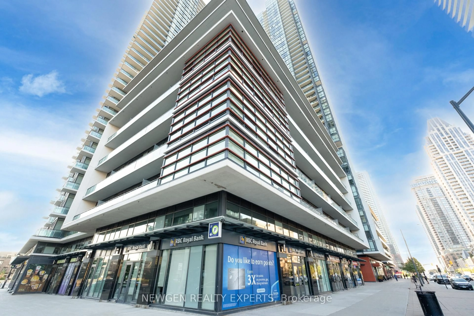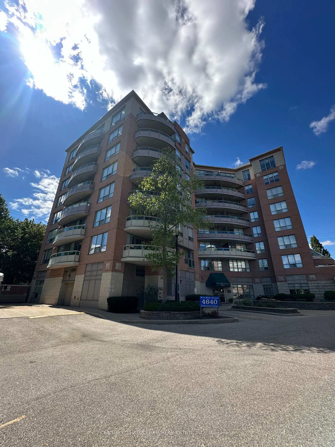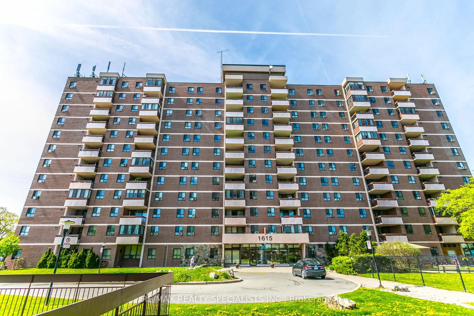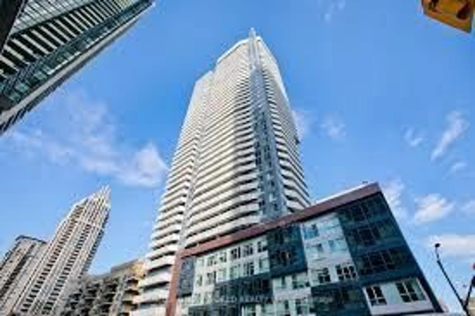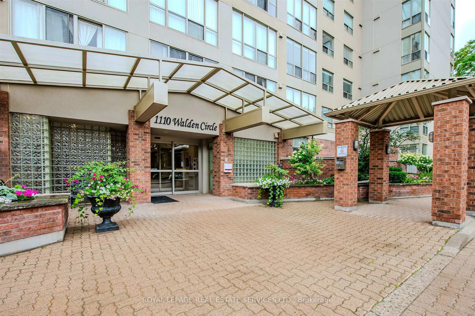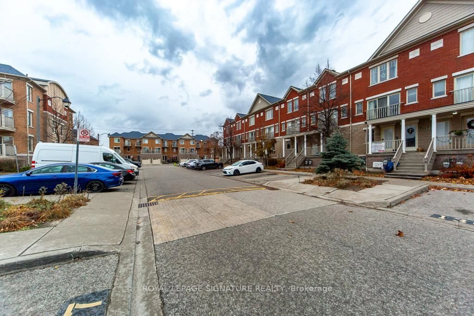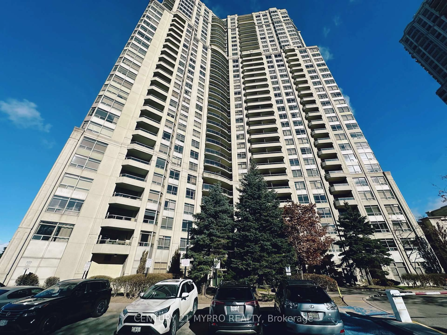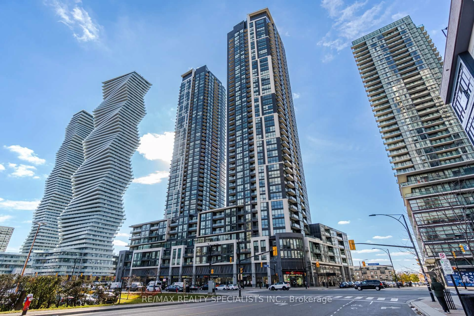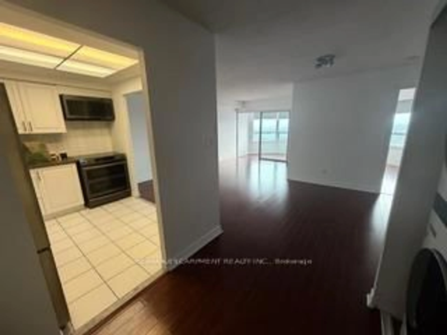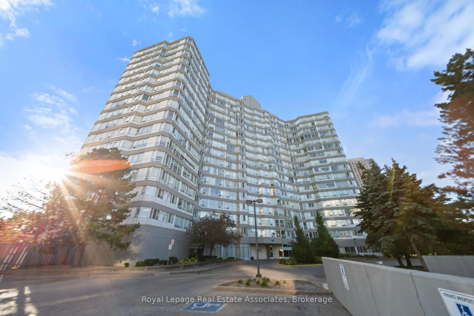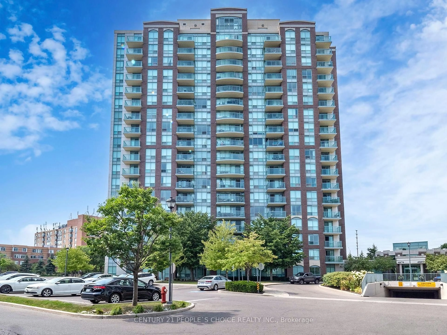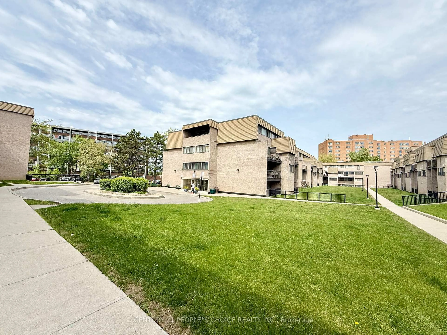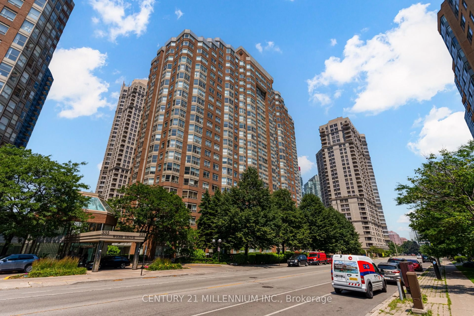2001 Bonnymede Dr #214, Mississauga, Ontario L5J 4H8
Contact us about this property
Highlights
Estimated valueThis is the price Wahi expects this property to sell for.
The calculation is powered by our Instant Home Value Estimate, which uses current market and property price trends to estimate your home’s value with a 90% accuracy rate.Not available
Price/Sqft$486/sqft
Monthly cost
Open Calculator
Description
Beautiful, Spacious, Two-Storey Townhome, in the Desirable and Charming Clarkson Village. Two Spacious Bedrooms and Den. Open Concept Living and Dining Room with a Family-Size Kitchen. Large Storage Locker and Underground Parking Garage with Car Wash, Indoor Sea Salt Pool, New Gym, Party Room and Kids Playground Outside. Walking Distance to Clarkson Go Station, Restaurants, and Walking Trails. 2nd Parking Spot can be Rented ($50) from Management.
Property Details
Interior
Features
Main Floor
Living
5.61 x 3.68Laminate / O/Looks Dining / Open Concept
Dining
2.83 x 1.87Laminate / O/Looks Living / W/O To Balcony
Kitchen
3.42 x 2.16Laminate / Quartz Counter / Family Size Kitchen
Den
3.47 x 2.66Laminate / Large Window / Separate Rm
Exterior
Features
Parking
Garage spaces 1
Garage type Underground
Other parking spaces 0
Total parking spaces 1
Condo Details
Amenities
Car Wash, Exercise Room, Gym, Indoor Pool, Party/Meeting Room, Visitor Parking
Inclusions
Property History
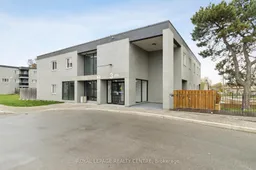 34
34