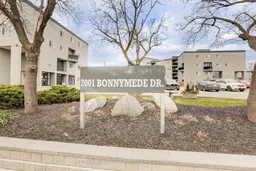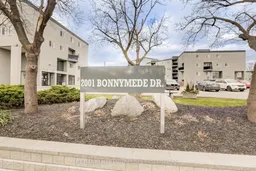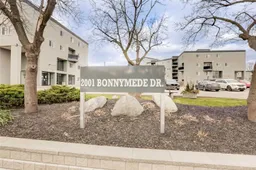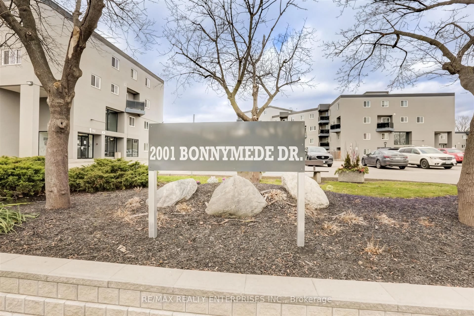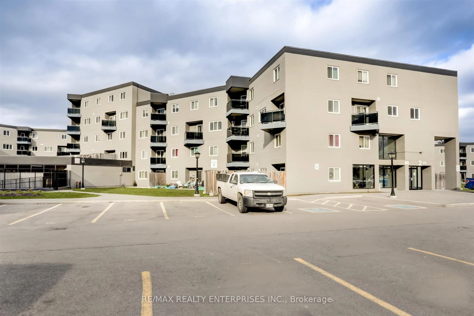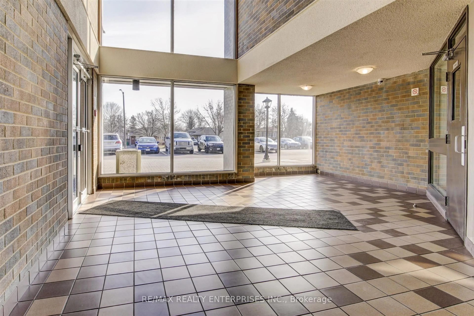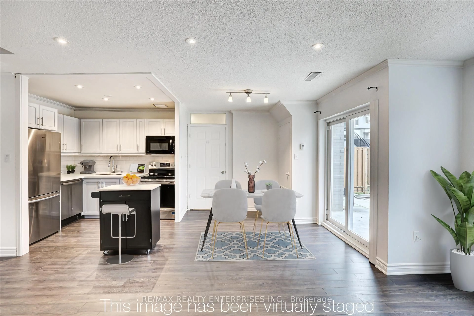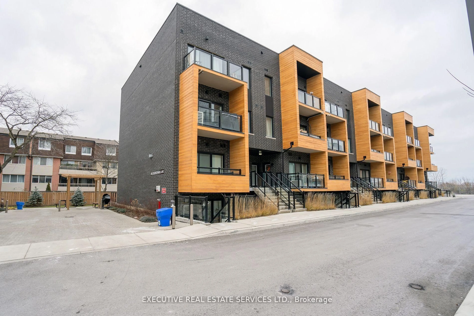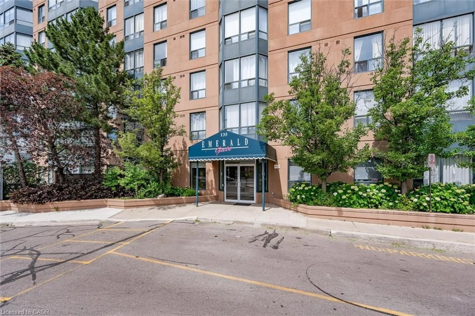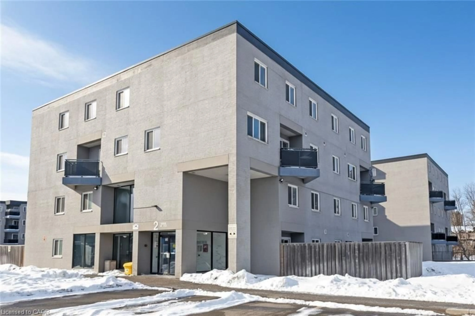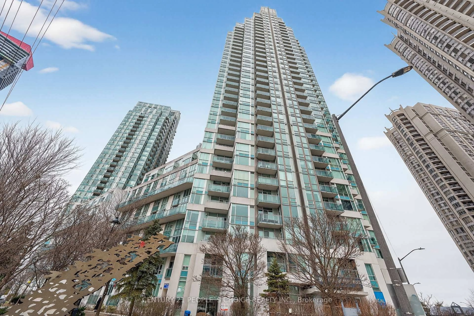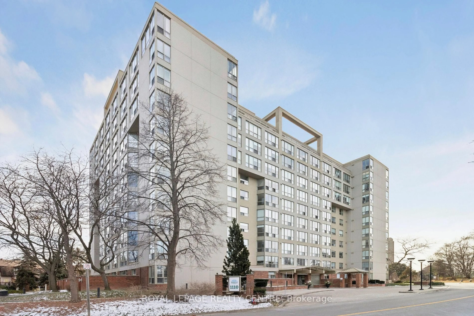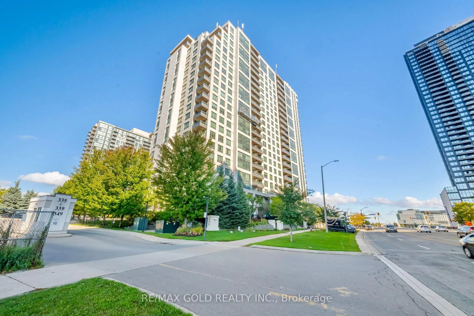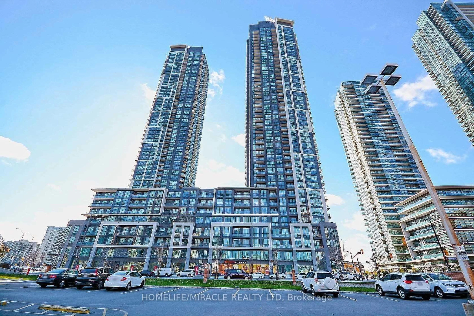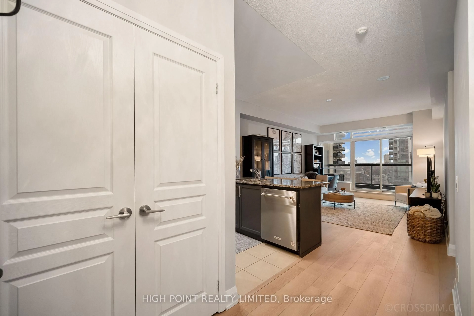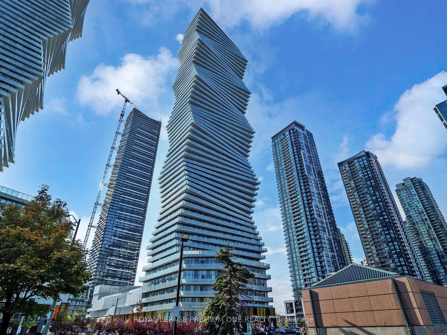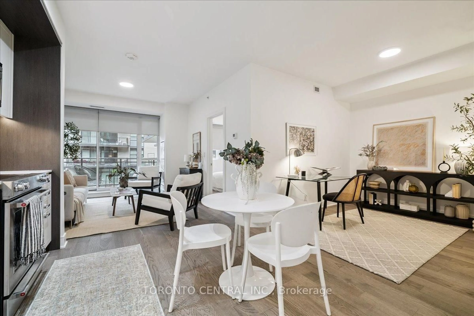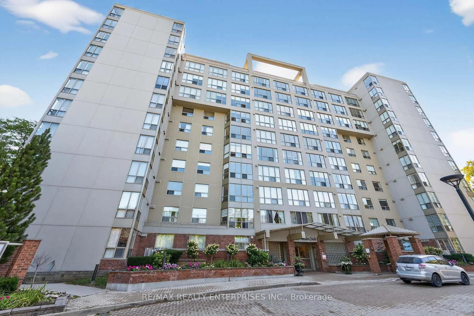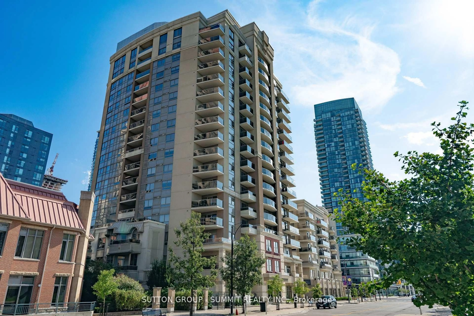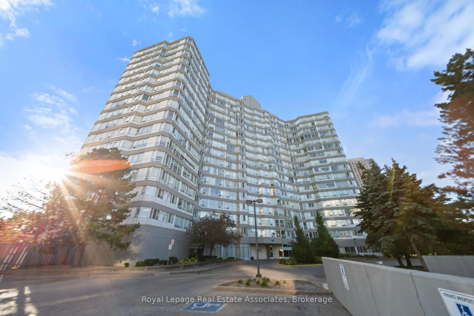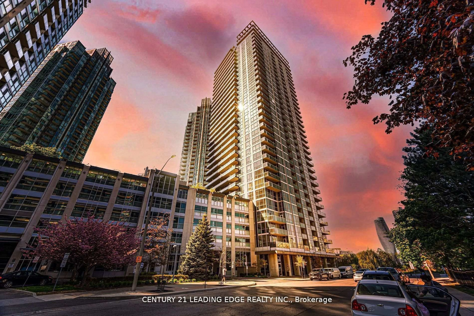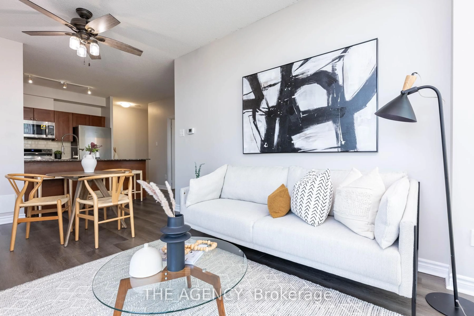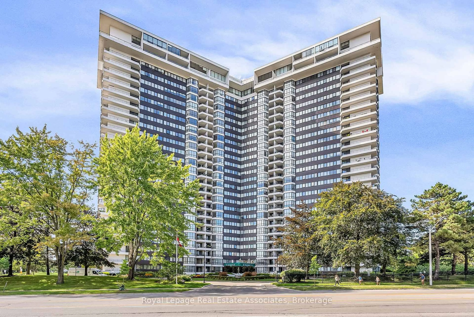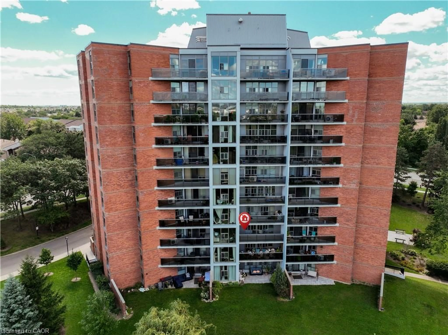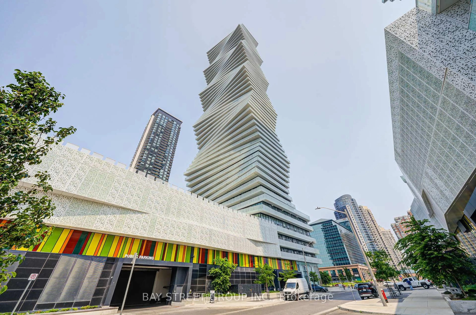2001 Bonnymede Dr #110, Mississauga, Ontario L5J 4H8
Contact us about this property
Highlights
Estimated valueThis is the price Wahi expects this property to sell for.
The calculation is powered by our Instant Home Value Estimate, which uses current market and property price trends to estimate your home’s value with a 90% accuracy rate.Not available
Price/Sqft$458/sqft
Monthly cost
Open Calculator
Description
Welcome to this beautifully updated 3 bedroom, 2 bathroom 2-story unit located in the highly sought-after Clarkson community -- Surrounded by shopping, restaurants, the Ontario Racquet Club (ORC), just minutes to the Clarkson GO Train with direct access to downtown during rush hour. Boasting close to 1100 sq.ft. of living space, this carpet-free home features stylish laminate flooring throughout, offering a clean, modern aesthetic. The renovated kitchen and bathrooms showcase contemporary finishes and functional design, perfect for today's lifestyle. Enjoy the spacious, private patio, ideal for relaxing or entertaining and located steps from the children's play area, making it perfect for people with children or that buyer that wants to be able to walk outside and enjoy a large outdoor space right from their suite! This unit offers dual entrances, providing direct access to the home from both the main level and the upper floor for added flexibility and convenience. As part of the popular Building 2, residents enjoy direct access to amenities including a nicely equipped gym, indoor pool, and party room, all without stepping outside of the building. Also included with this unit is underground parking and nearby storage locker. Whether you're a first-time buyer, family, down-sizer, or investor, this home offers unbeatable value in a prime location.
Property Details
Interior
Features
Main Floor
Living
5.4 x 3.5Laminate / Open Concept / W/O To Terrace
Dining
2.85 x 2.4Laminate / Combined W/Living / W/O To Terrace
Kitchen
2.6 x 2.2Laminate / Stainless Steel Appl / Ceramic Back Splash
Primary
4.3 x 3.0Laminate / 3 Pc Ensuite / Window
Exterior
Features
Parking
Garage spaces 1
Garage type Underground
Other parking spaces 0
Total parking spaces 1
Condo Details
Amenities
Bbqs Allowed, Elevator, Gym, Party/Meeting Room, Indoor Pool, Visitor Parking
Inclusions
Property History
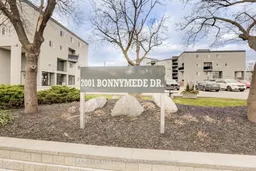 32
32