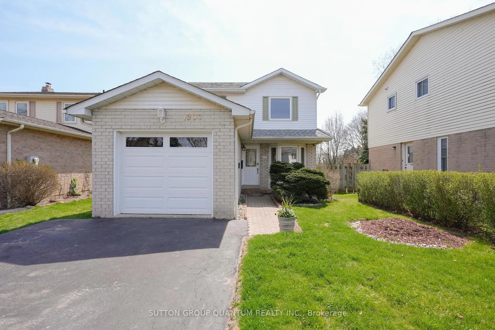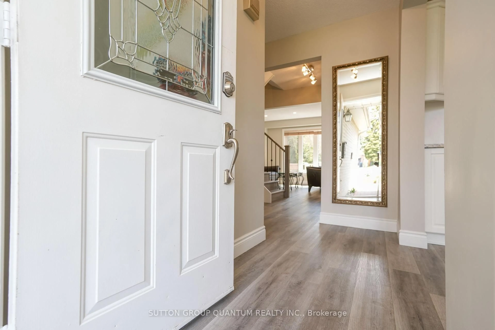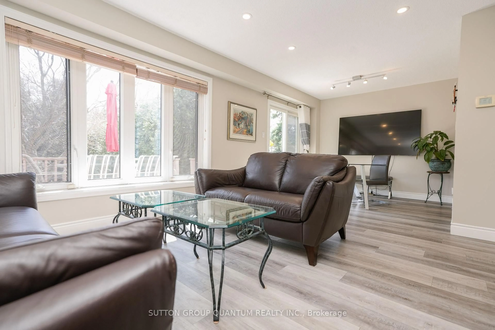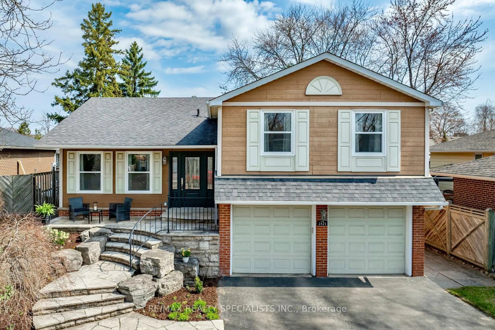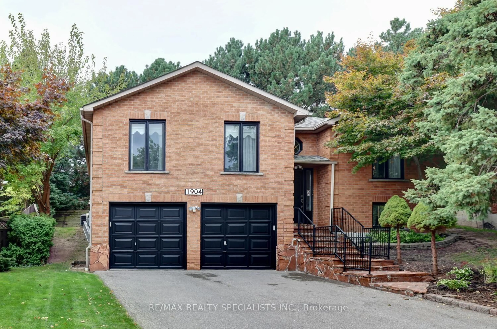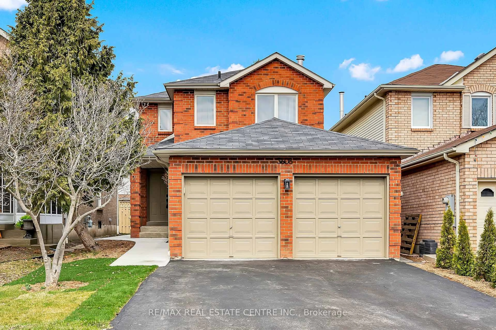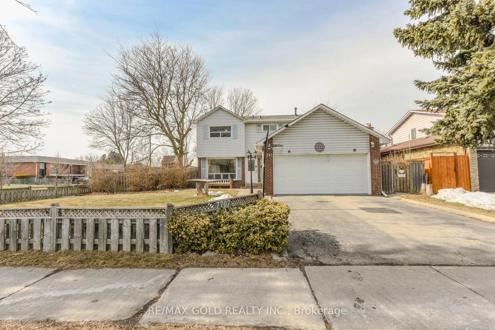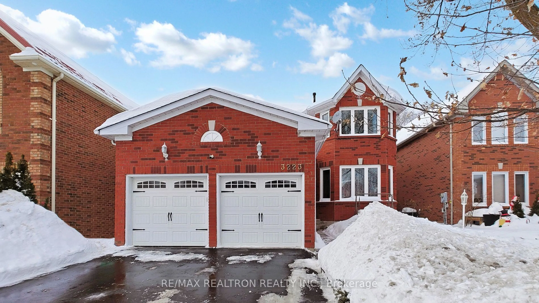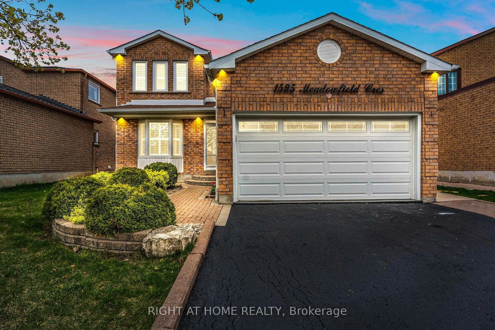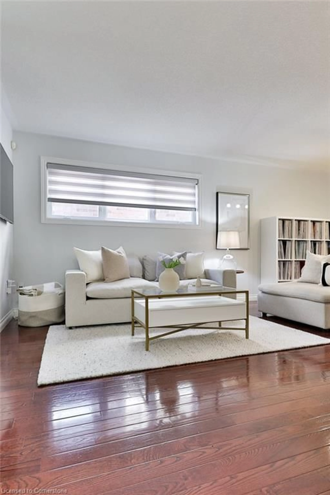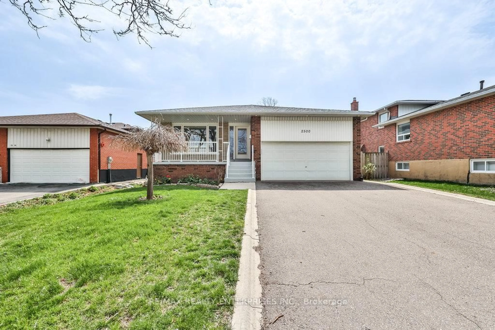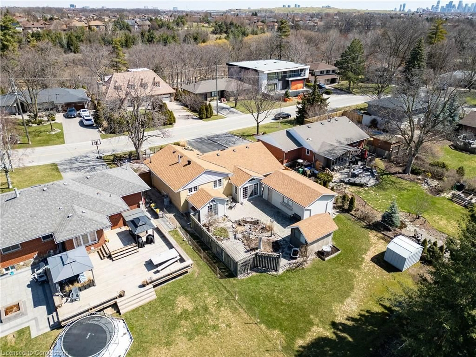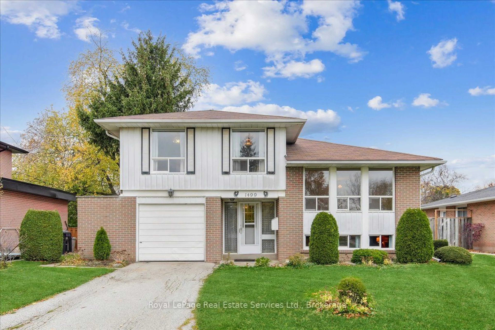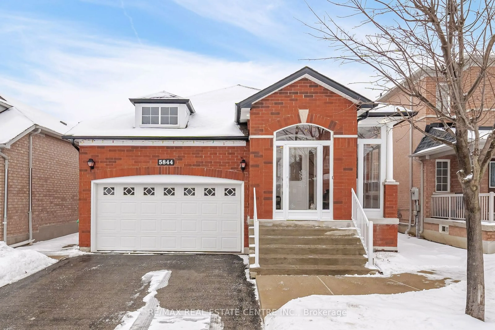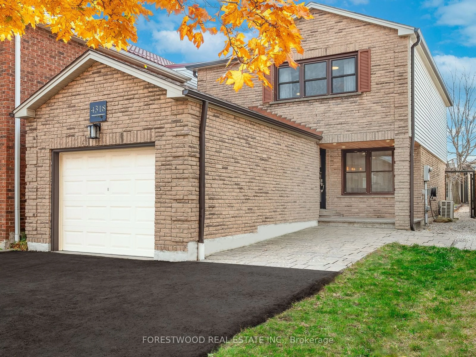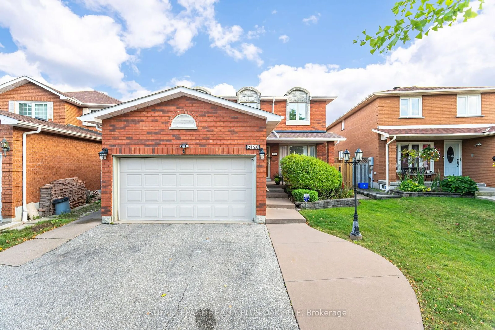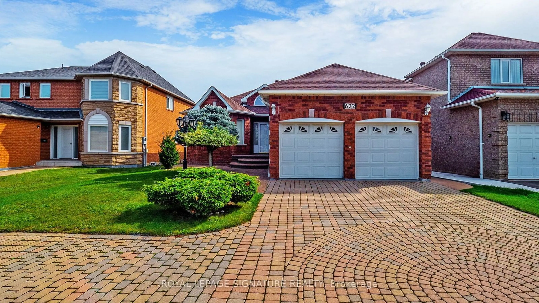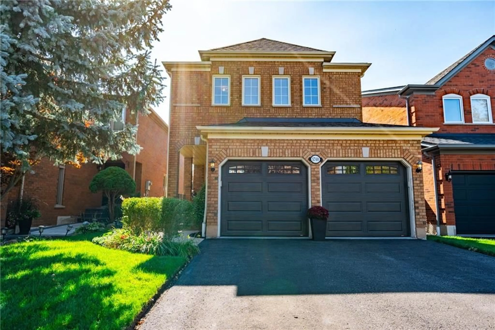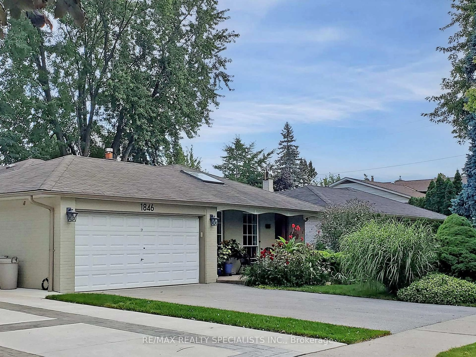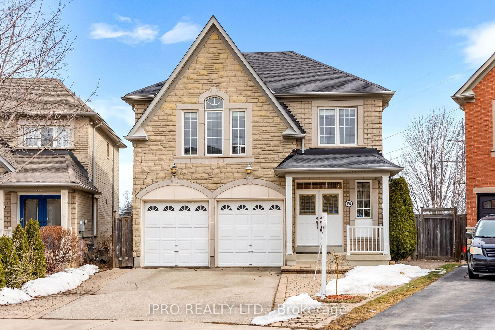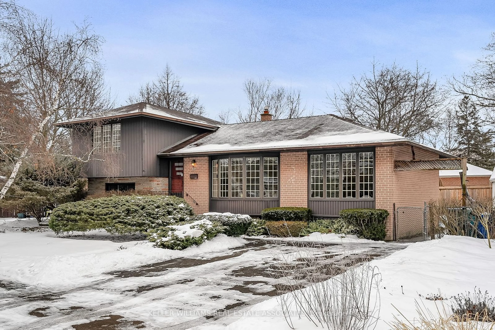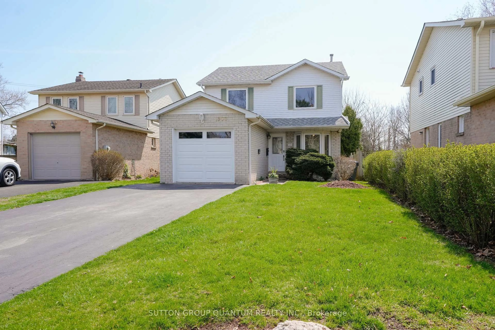
1900 Carrera Crt, Mississauga, Ontario L5H 3B2
Contact us about this property
Highlights
Estimated ValueThis is the price Wahi expects this property to sell for.
The calculation is powered by our Instant Home Value Estimate, which uses current market and property price trends to estimate your home’s value with a 90% accuracy rate.Not available
Price/Sqft$984/sqft
Est. Mortgage$5,364/mo
Tax Amount (2025)$6,153/yr
Days On Market7 days
Description
Rarely available 4 bedroom 2 storey detached home situated on a 40X200ft lot on a quiet court in South Clarkson / Rattray Marsh neighbourhood. Bright and welcoming, this home has been thoughtfully renovated over the past few years. Open concept living and dining rooms overlook the garden, renovated kitchen with stainless appliances, granite countertops, renovated bathrooms, main floor laundry & side entrance, vinyl flooring throughout, vinyl staircases with iron railings, partially finished basement with ample storage and a workshop. Walk out to the large wooden deck from the living room to the safety of a fully fenced private backyard Just a short walk to the Rattray Marsh waterfront parks and trails, Bradley Lewis Pool, ORC Tennis, excellent schools, shopping and Clarkson GO Train. Fabulous family friendly neighbourhood with easy access to Metro, Canadian Tire, LCBO, HomeSense, Clarkson Village restaurants & shops, public transportation and major highways. Newer windows throughout, sliding glass with walk out to large wooden deck, stone patio, cedars and mature trees, fully fenced private backyard with no neighbours behind.
Property Details
Interior
Features
2nd Floor
2nd Br
2.92 x 2.84Double Closet / O/Looks Backyard
3rd Br
2.92 x 2.9Double Closet / O/Looks Frontyard
4th Br
3.61 x 3.12Double Closet / O/Looks Frontyard
Primary
3.91 x 3.61Double Closet / O/Looks Backyard
Exterior
Features
Parking
Garage spaces 1
Garage type Attached
Other parking spaces 2
Total parking spaces 3
Property History
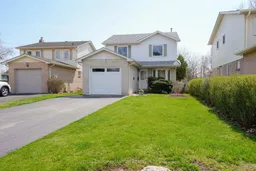 44
44Get up to 1% cashback when you buy your dream home with Wahi Cashback

A new way to buy a home that puts cash back in your pocket.
- Our in-house Realtors do more deals and bring that negotiating power into your corner
- We leverage technology to get you more insights, move faster and simplify the process
- Our digital business model means we pass the savings onto you, with up to 1% cashback on the purchase of your home
