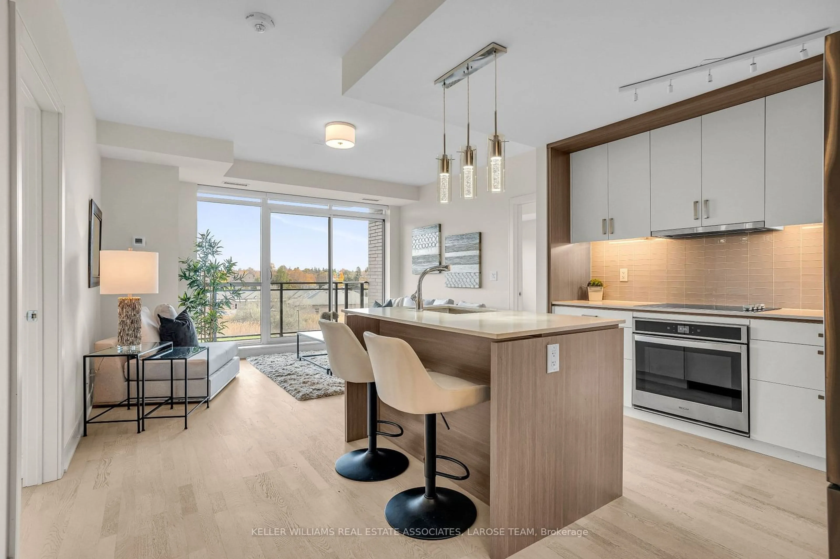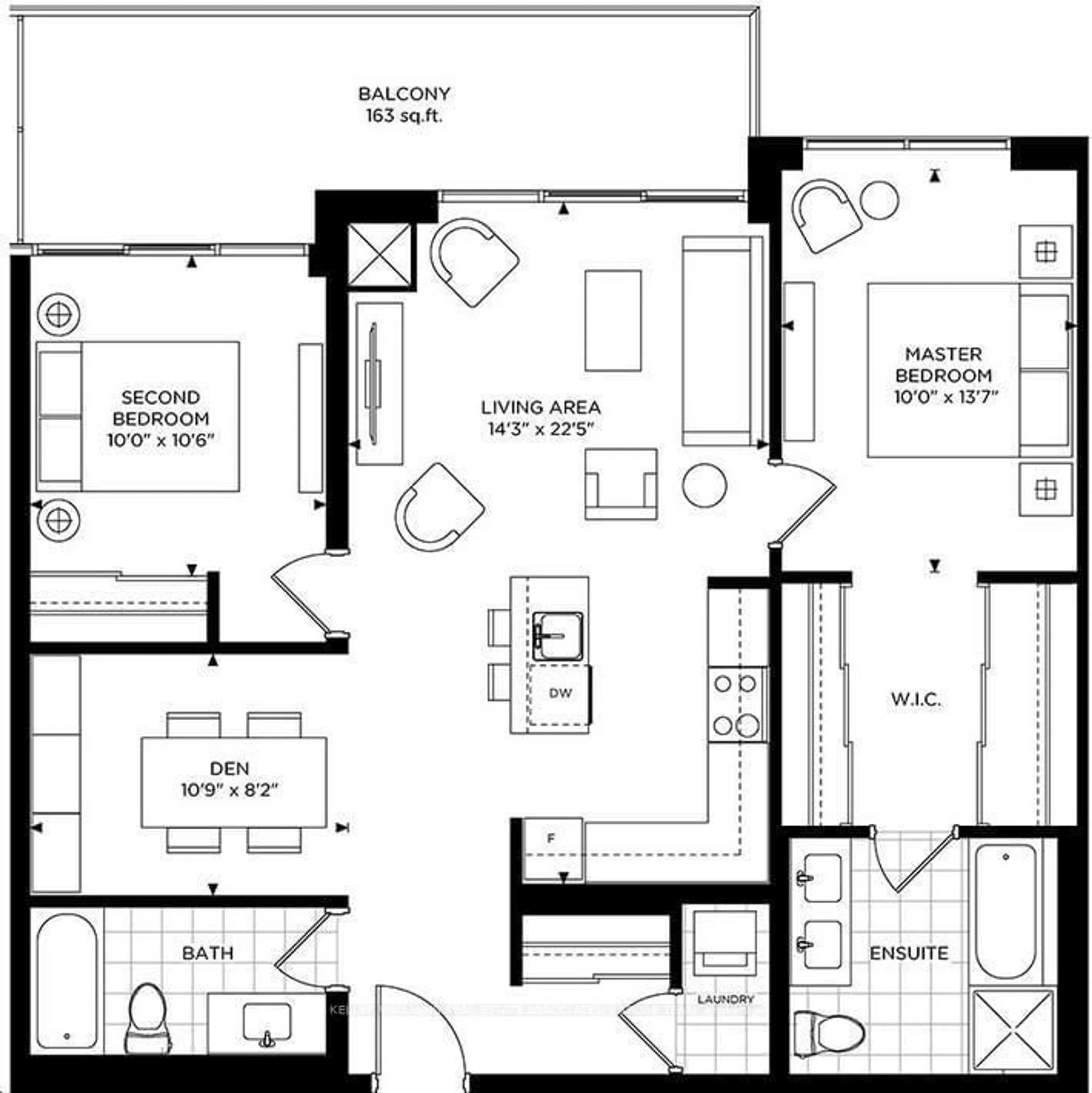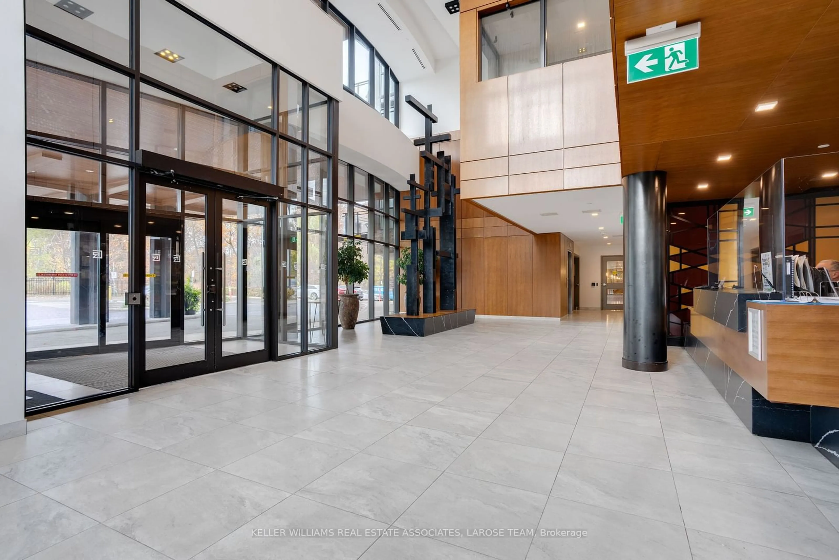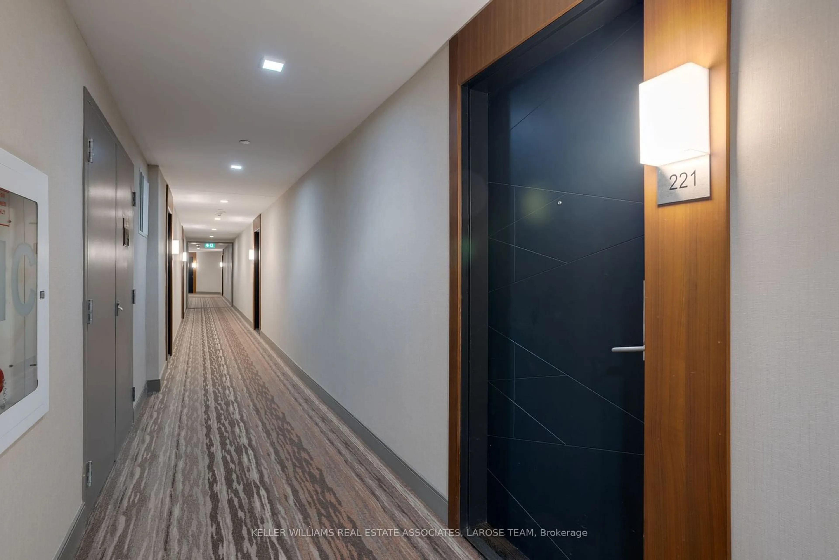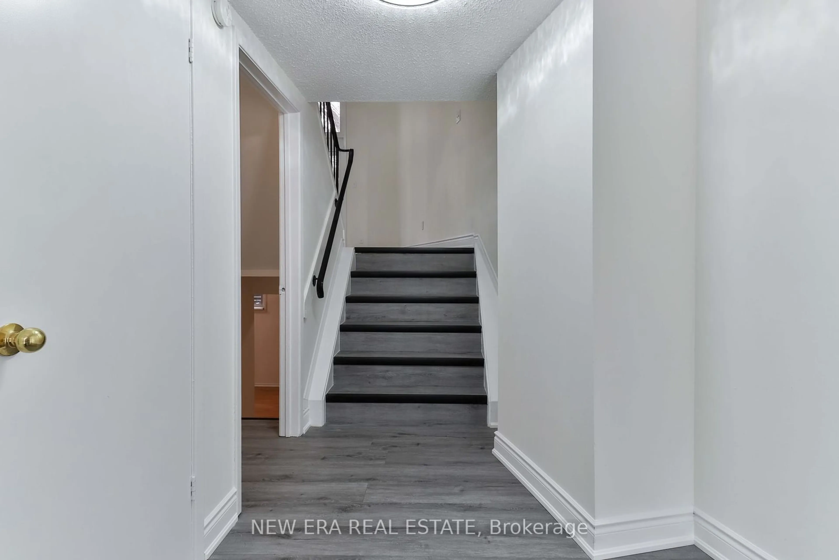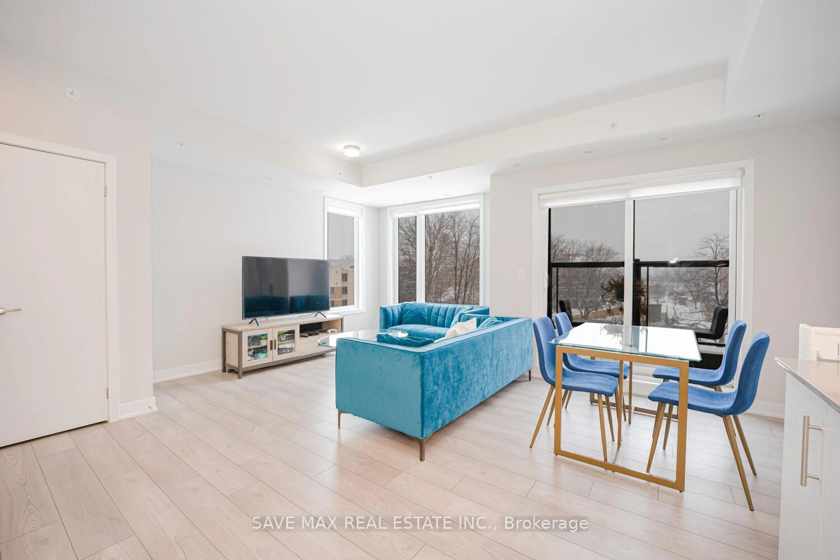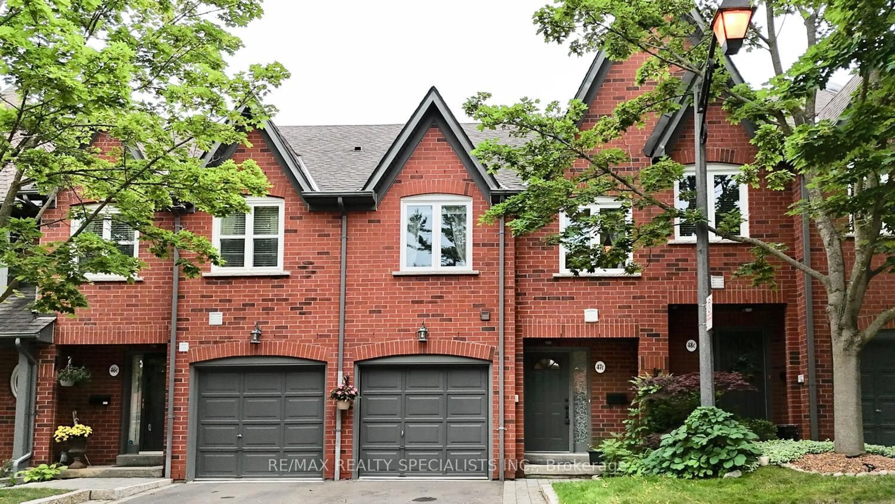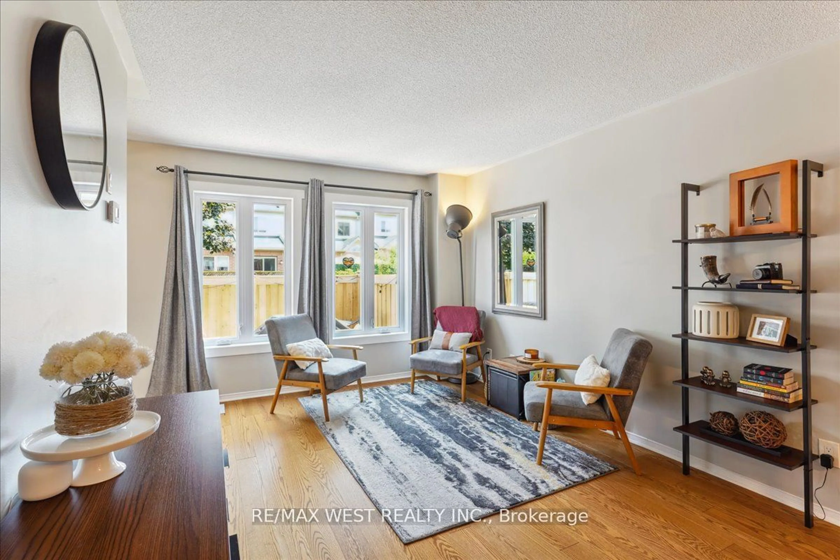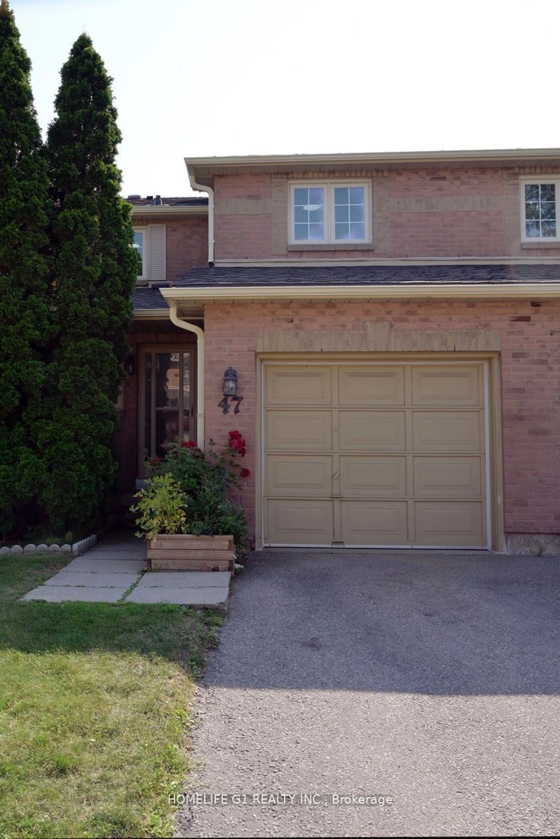1575 Lakeshore Rd #221, Mississauga, Ontario L5J 0B1
Contact us about this property
Highlights
Estimated ValueThis is the price Wahi expects this property to sell for.
The calculation is powered by our Instant Home Value Estimate, which uses current market and property price trends to estimate your home’s value with a 90% accuracy rate.Not available
Price/Sqft$907/sqft
Est. Mortgage$4,247/mo
Maintenance fees$936/mo
Tax Amount (2024)$4,989/yr
Days On Market59 days
Description
Welcome To #221- 1575 Lakeshore Road West, A Beautifully Modern & Stunning 2 Bedroom +Den - 2 Bathroom Condo In The Craftsman Building In The Charming Clarkson Village! This Exceptional Unit- The Birchwood Model- Is Different From All The Others In The Complex, And Features A Freshly Painted Interior, A Very Functional & Spacious Layout With Lots of Natural Light, Over 1100 Sq.F.t Of Luxury Living Space, Engineered Hardwood Flooring, Low E Energy Efficient Double-Glazed Windows, Custom Blinds And 9 Ft. Ceilings. The Bright Open Concept Kitchen Features Stainless Steel Appliances, Caesarstone Countertops, And Soft-Close Cupboards & Drawers. The Well-Proportioned Bedrooms Include Custom Closets W/ Organizers & Mirrored Sliders, And The Primary Bedroom Offers Two Closets & 5 Piece Ensuite W/ A Soaker Tub & Glassed-In Shower. Both Exquisite Bathrooms Feature Porcelain Tiled Flooring, Contemporary Vanities W/ Polished Quartz Counters. Walkout From The Living Room Or 2nd Bedroom To The Stunning Oversized 163 Sq.Ft. Balcony That Overlooks The Scenic Park Below. Live In The Heart Of Clarkson Village- Moments To Shops, Restaurants, Parks, Rattray Marsh, Birchwood Park, Lake Ontario Beaches And Walking Trails! **EXTRAS** Building Amenities Include: 24-Hour Concierge, Gym, Yoga Studio, Party Room, Hobbies Room, Rooftop Terrace, Outdoor BBQs, Guest Suites, Bike Storage, Pet Wash Station & So Much More!
Property Details
Interior
Features
Main Floor
Kitchen
6.9 x 4.4Open Concept / Stainless Steel Appl / Backsplash
Den
3.3 x 2.5hardwood floor / Separate Rm
Primary
4.2 x 3.0hardwood floor / Mirrored Closet / W/O To Terrace
2nd Br
3.2 x 3.0hardwood floor / 5 Pc Ensuite / Large Window
Exterior
Features
Parking
Garage spaces 1
Garage type Underground
Other parking spaces 0
Total parking spaces 1
Condo Details
Amenities
Bbqs Allowed, Concierge, Exercise Room, Games Room, Guest Suites, Rooftop Deck/Garden
Inclusions
Property History
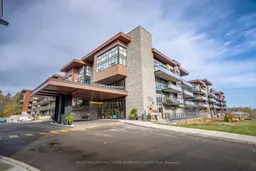
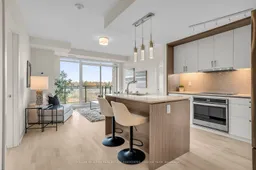 40
40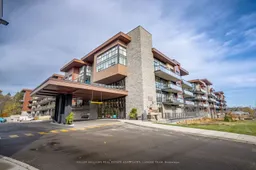
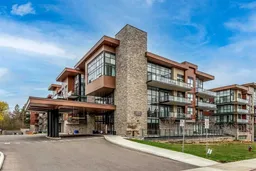
Get up to 0.5% cashback when you buy your dream home with Wahi Cashback

A new way to buy a home that puts cash back in your pocket.
- Our in-house Realtors do more deals and bring that negotiating power into your corner
- We leverage technology to get you more insights, move faster and simplify the process
- Our digital business model means we pass the savings onto you, with up to 0.5% cashback on the purchase of your home
