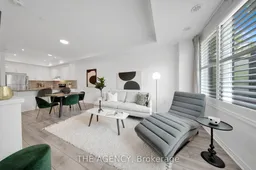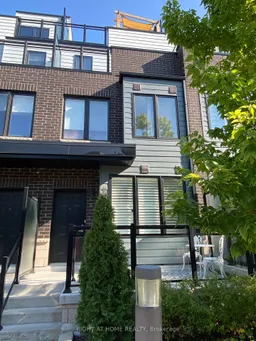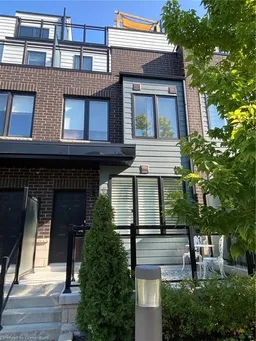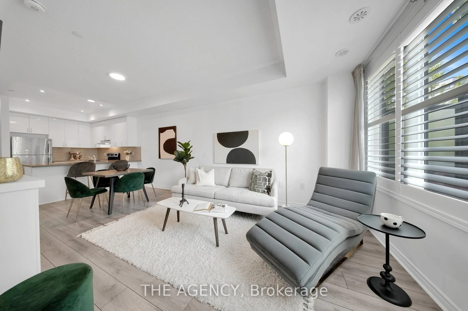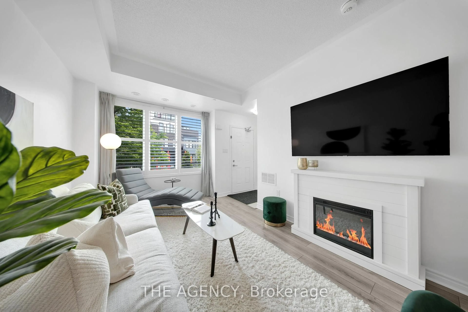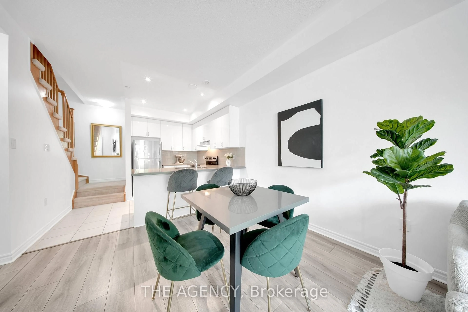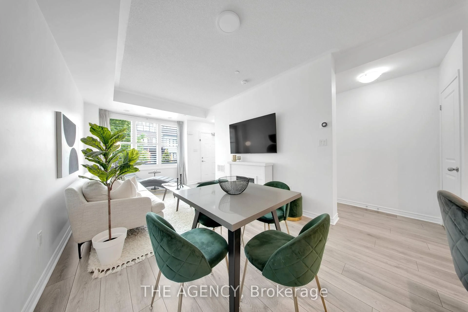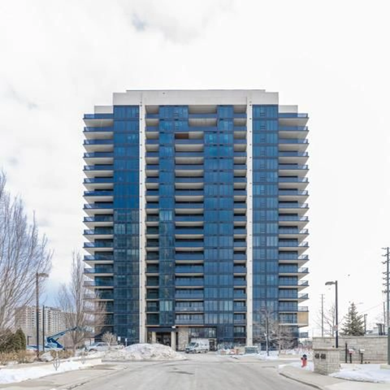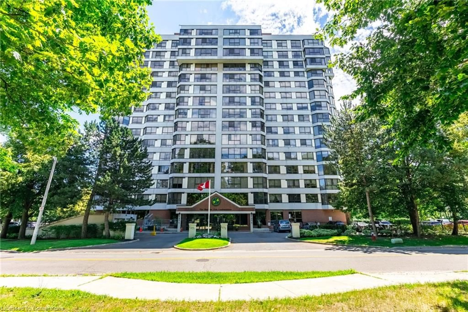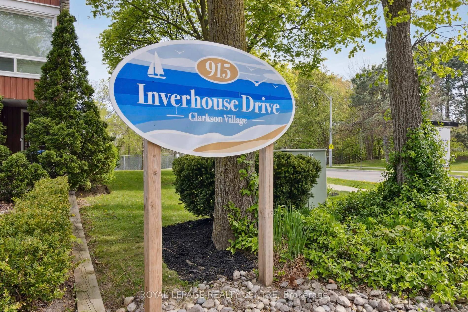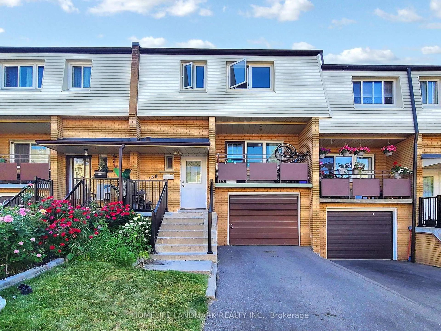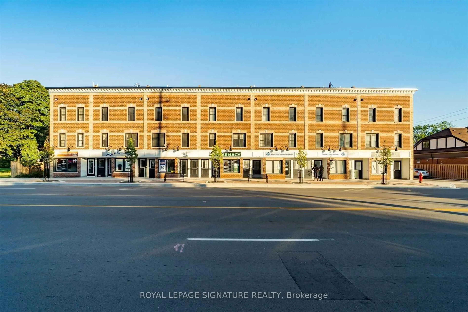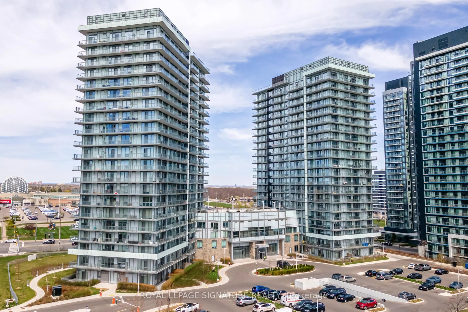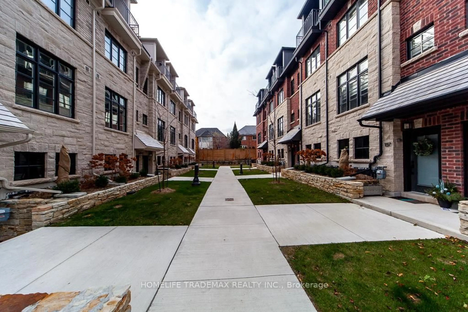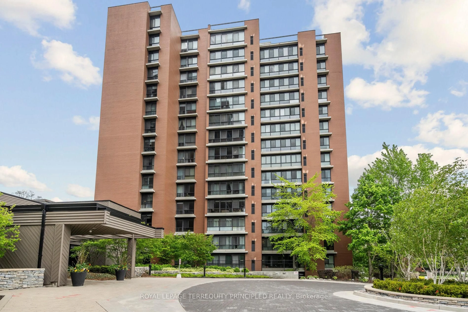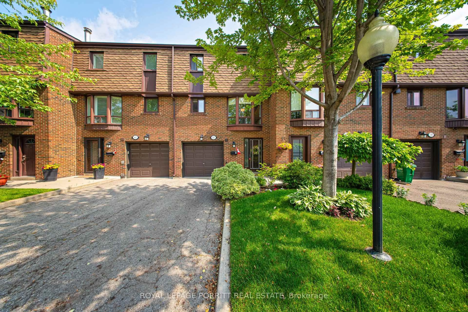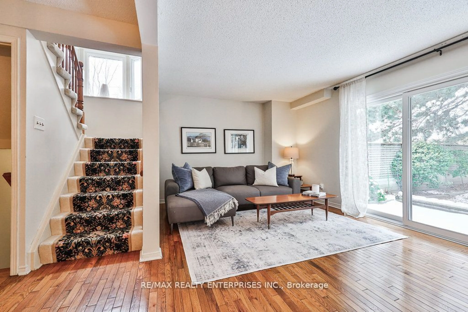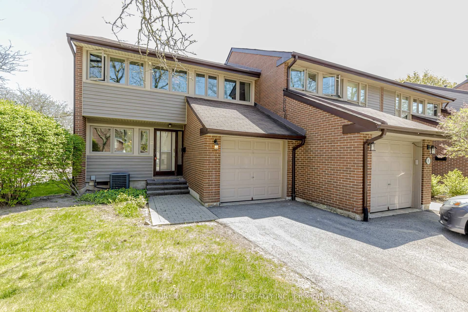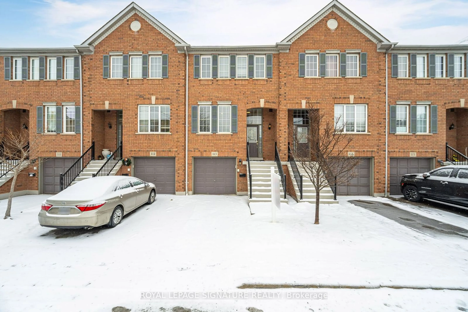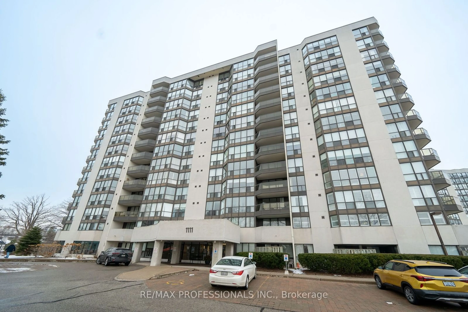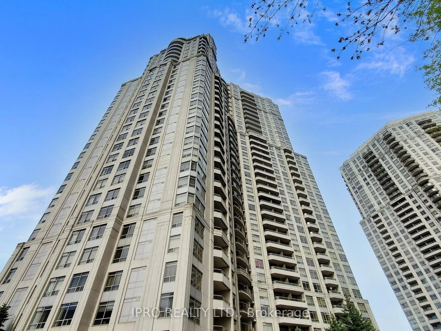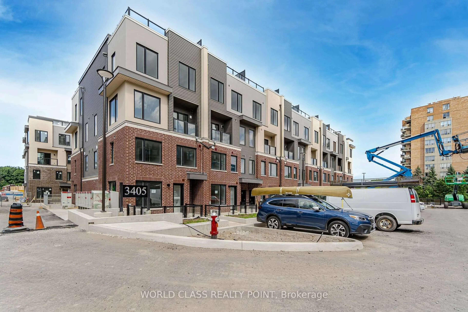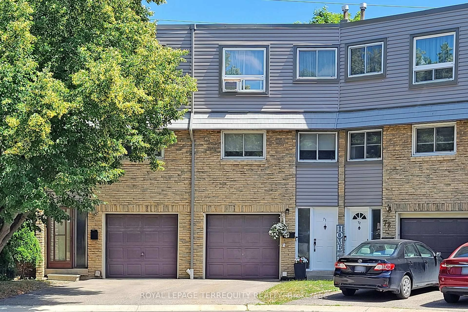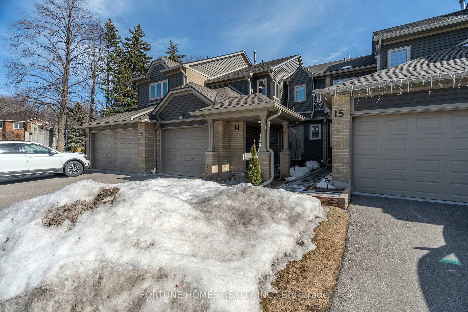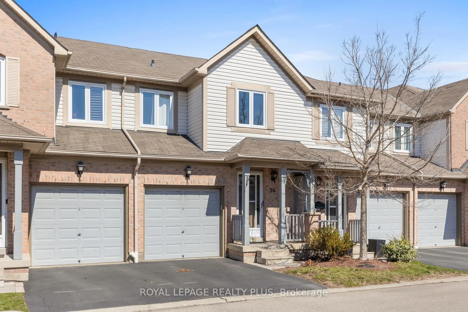1155 Stroud Lane #2, Mississauga, Ontario L5J 0B3
Contact us about this property
Highlights
Estimated valueThis is the price Wahi expects this property to sell for.
The calculation is powered by our Instant Home Value Estimate, which uses current market and property price trends to estimate your home’s value with a 90% accuracy rate.Not available
Price/Sqft$546/sqft
Monthly cost
Open Calculator

Curious about what homes are selling for in this area?
Get a report on comparable homes with helpful insights and trends.
+10
Properties sold*
$833K
Median sold price*
*Based on last 30 days
Description
This modern stylish townhome offers style and comfort , with premium finishes at every turn. Located in Clarkson, Mississauga this uninterrupted layout features a flowing design for effortless modern living. Indulge in over 1,400 sq. ft. of thoughtfully designed living space. A space that invites conversation, connection, and comfort where family meals feel effortless. Two second-level bedrooms provide an ideal setup for rest, work, or a stylish guest space all tucked away for added privacy. Includes an Upgraded LG Laundry Duo. Perched on its own private level, A third-floor hideaway with its own private patio designed with intention this primary suite delivers calm, comfort, and just the right touch of luxury. Up top, discover a rooftop oasis that elevates outdoor living a true extension of luxury in the sky. Featuring (2) Parking Spaces, a convenient Storage Locker. Steps to the Clarkson GO Station, Access to QEW, and Quick Walk to the Lake!
Property Details
Interior
Features
3rd Floor
Bathroom
2.24 x 2.31Primary
3.53 x 4.423 Pc Ensuite
Exterior
Features
Parking
Garage spaces 2
Garage type Underground
Other parking spaces 0
Total parking spaces 2
Condo Details
Inclusions
Property History
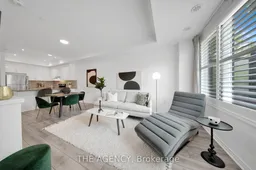 30
30