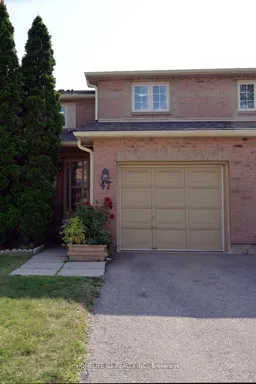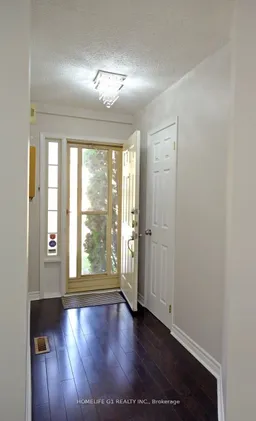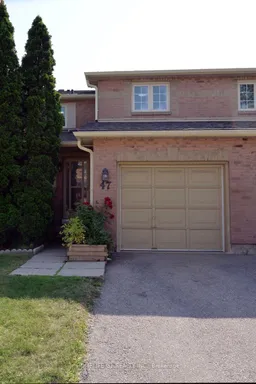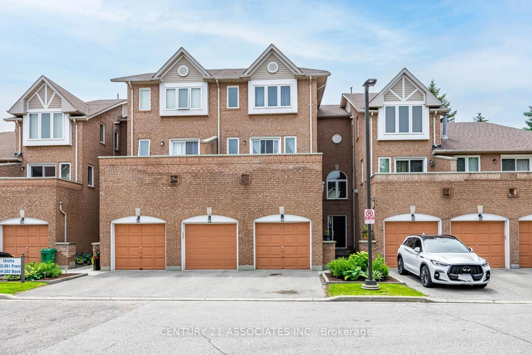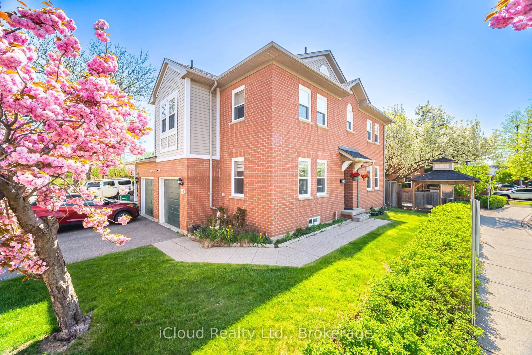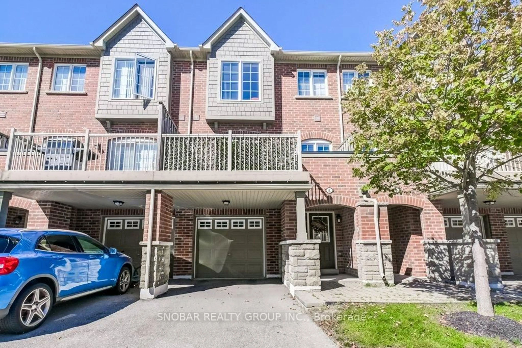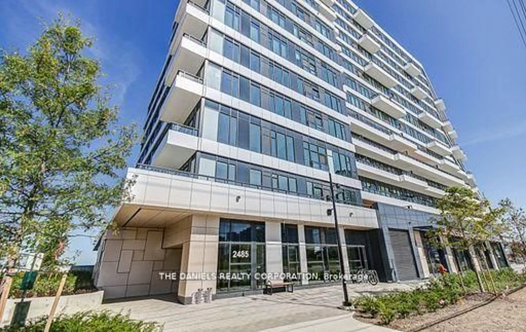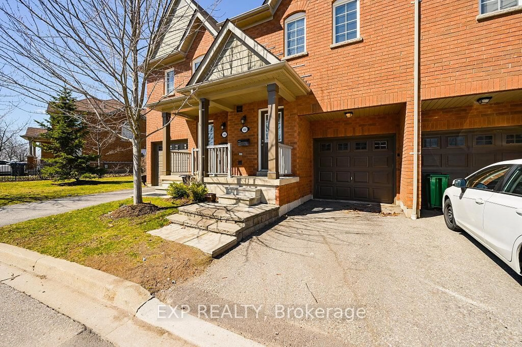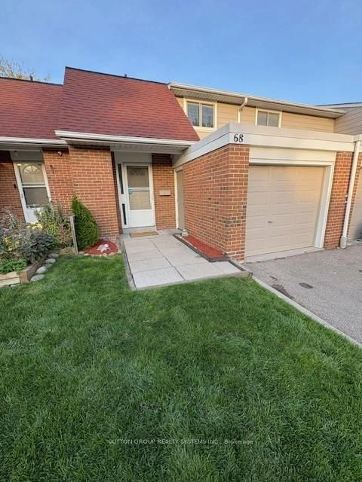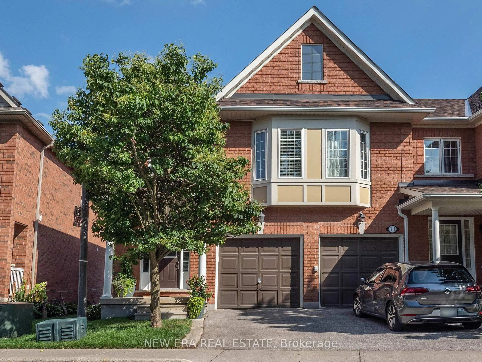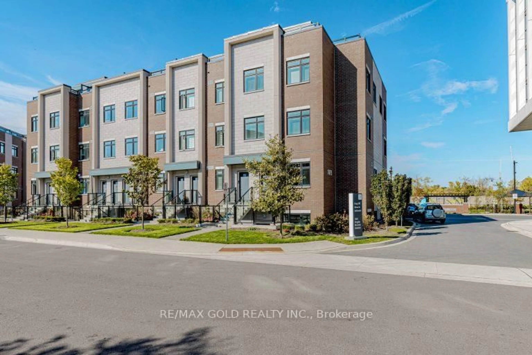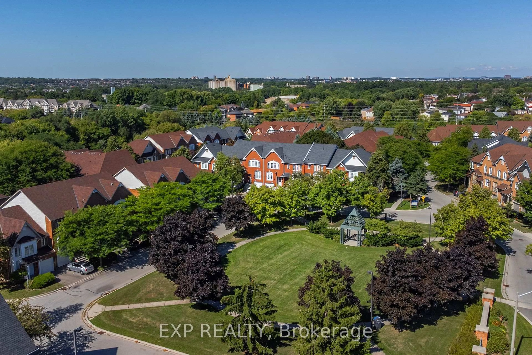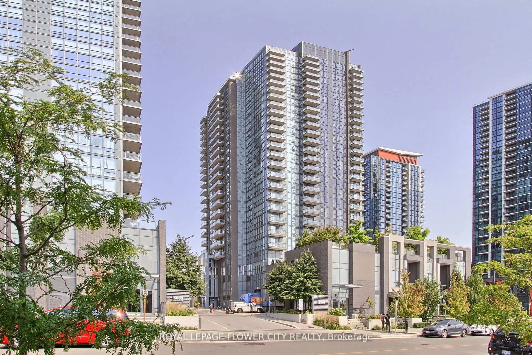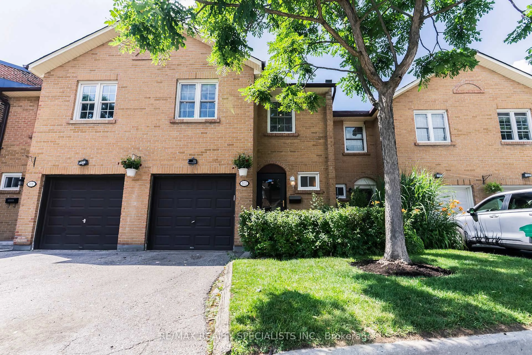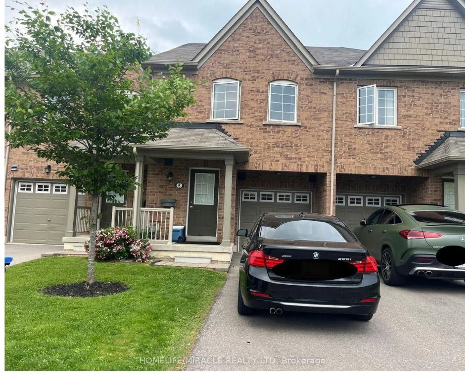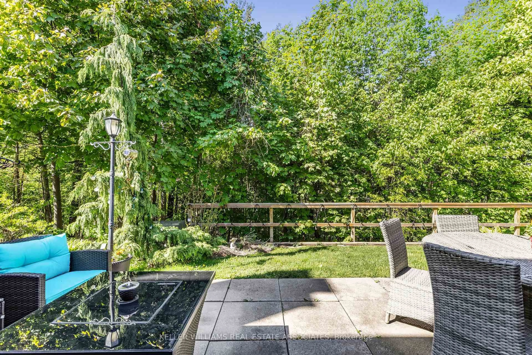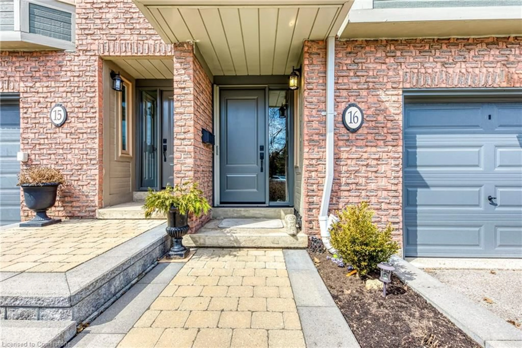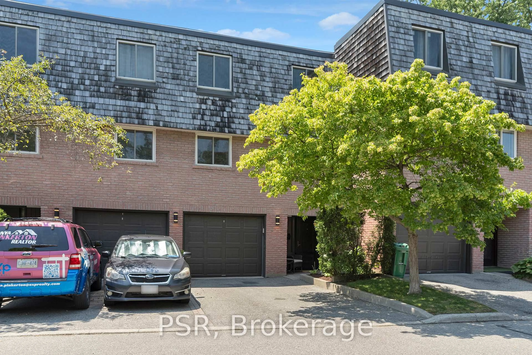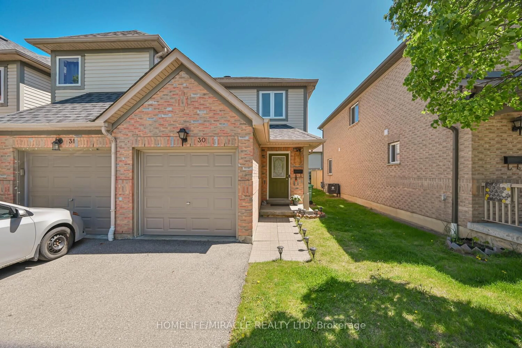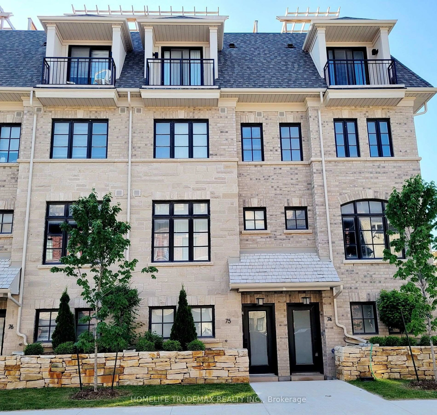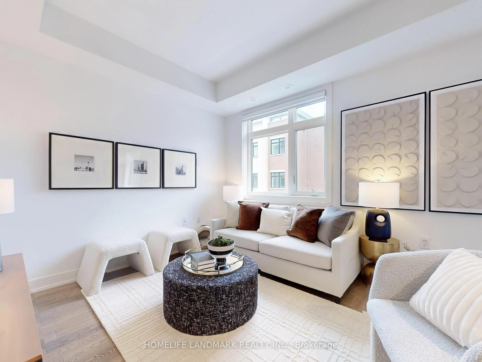*Don't miss out on this opportunity!* This bright and spacious townhome offers approximately 1,800square feet of living space in a prime location at Hurontario and Eglinton. This beautifully upgraded3-bedroom home stands out with its attention to detail and modern features. The main floor boast hardwood floors, a freshly painted interior, and a renovated 2-piece powder room. The kitchen has been updated with granite countertops, sleek white cabinets, and a bright breakfast area. The home features new soft carpets on the stairs and in the finished basement, which includes a third bathroom .The primary bedroom is spacious, with a large walk-in closet and an additional closet for extra storage. With recent updates like a new roof in 2023 and upgraded upper windows, this home is move-in ready! Shopping is convenient with stores like Oceans nearby, and easy access to highways 401, 403, 410, and the QEW and parks including the incredible Fairwinds "spaceship" park..
Inclusions: Located in a quiet neighborhood within the St. Francis Xavier High School area, and close to excellent elementary schools. steps away from public transit on Hurontario, the GO stations at Square One and Cooksville.
