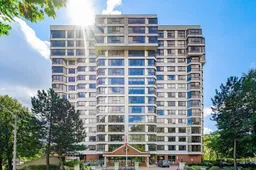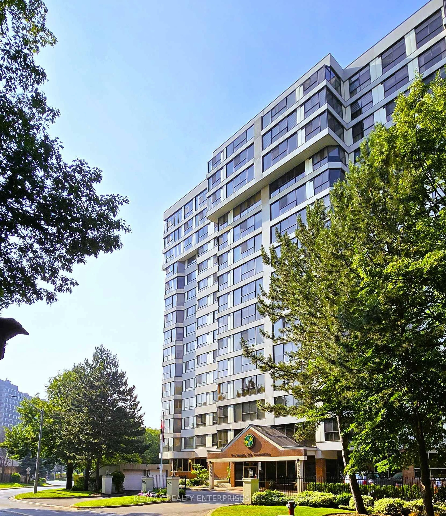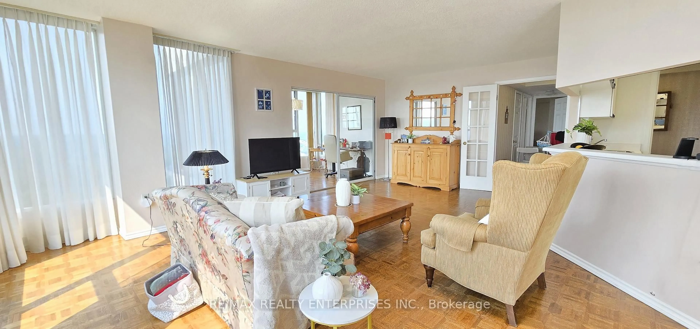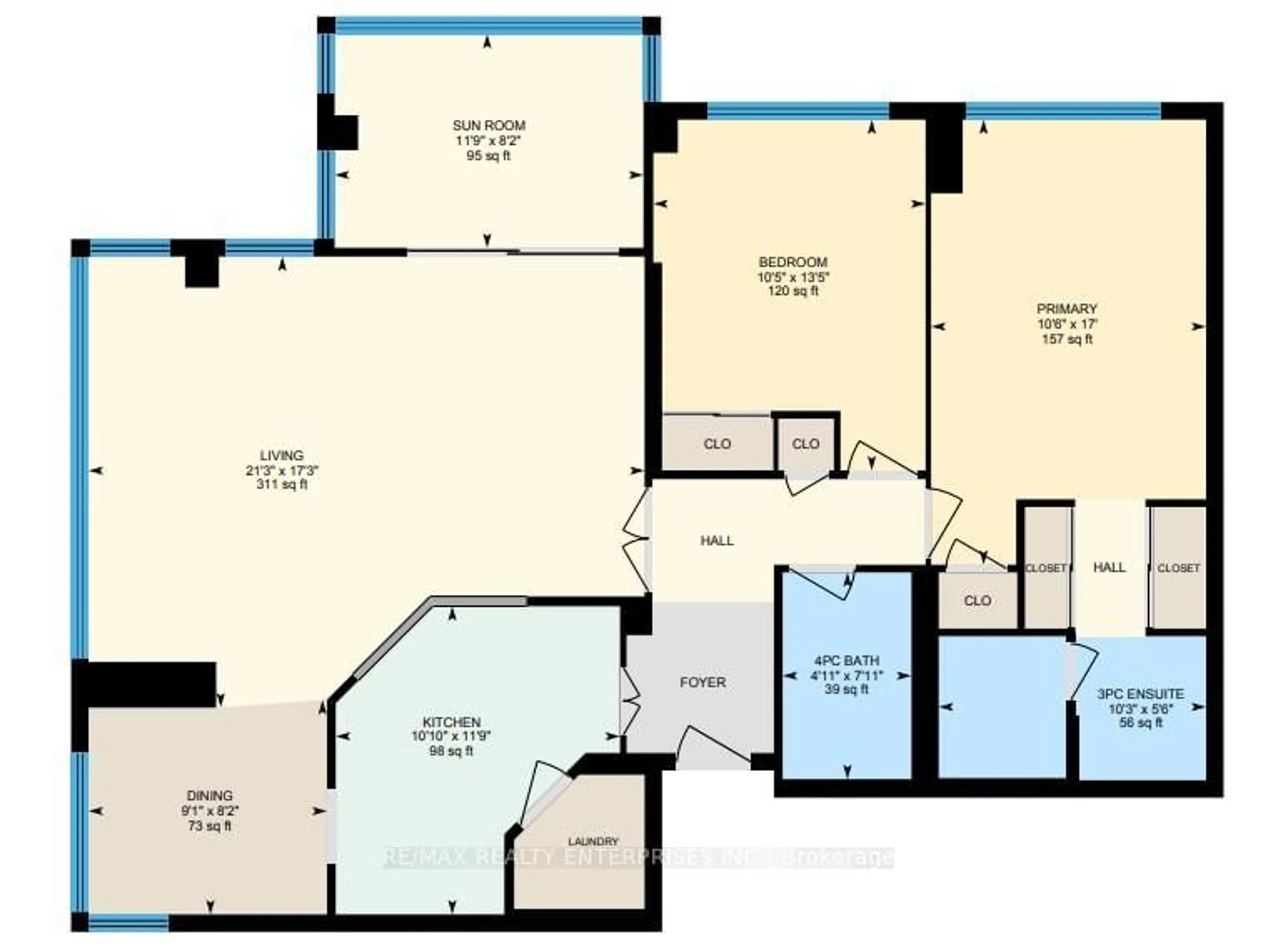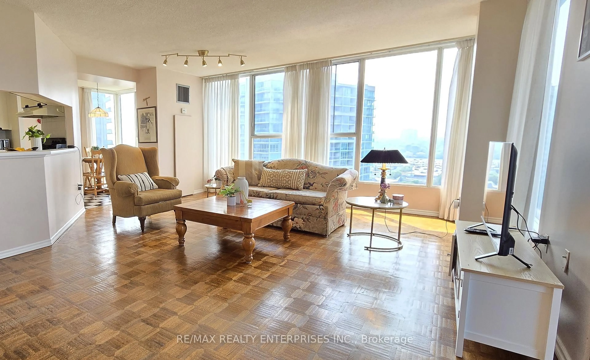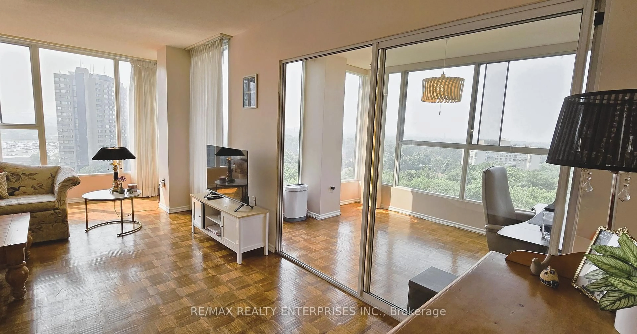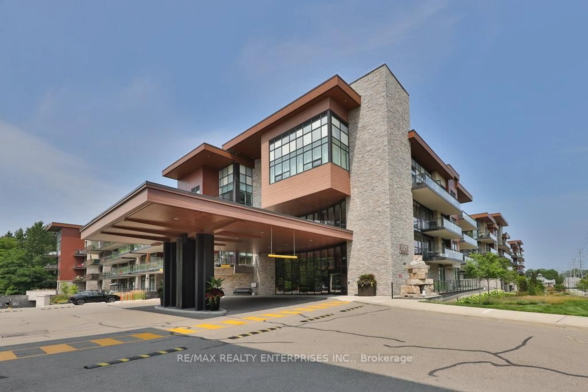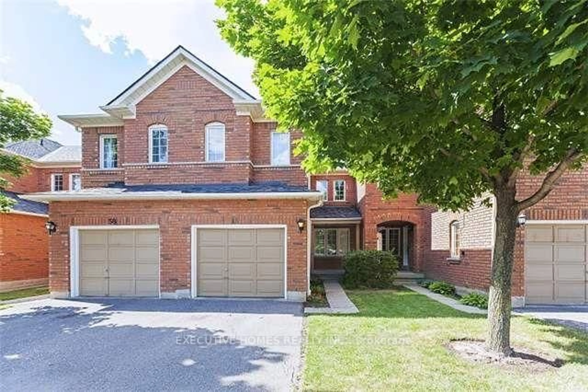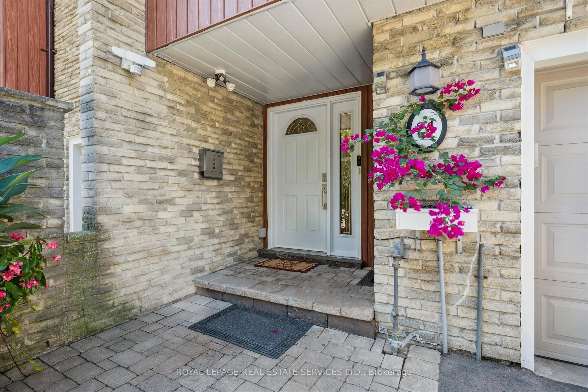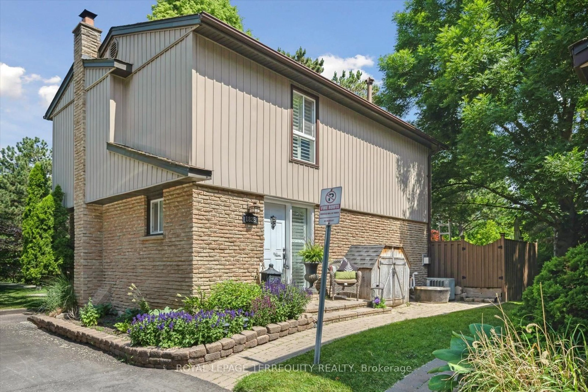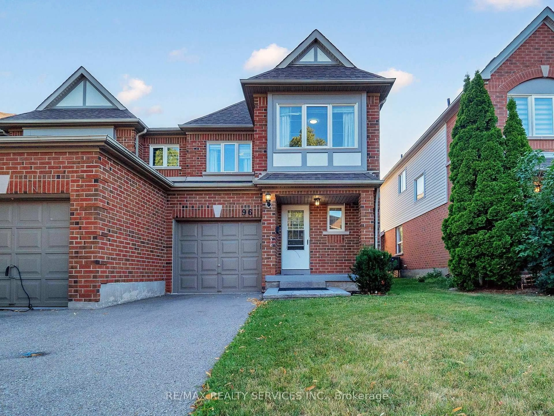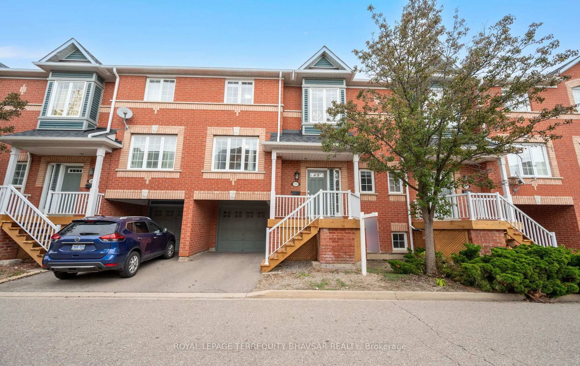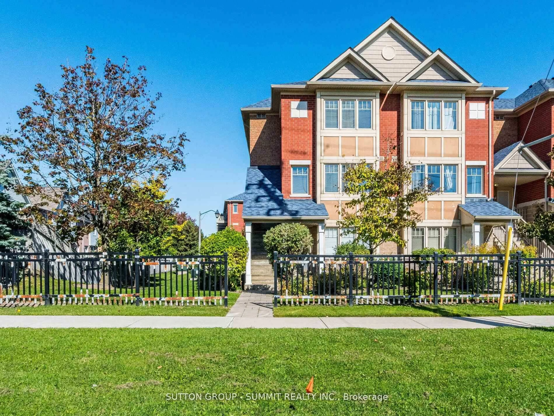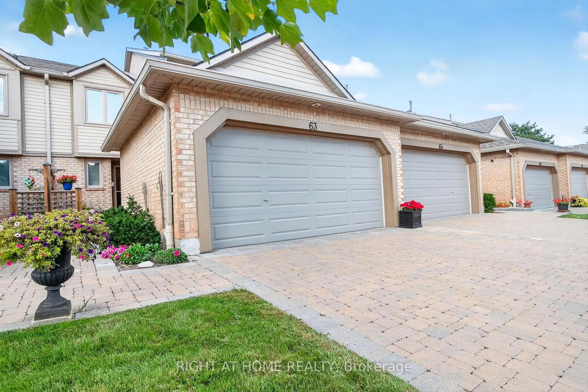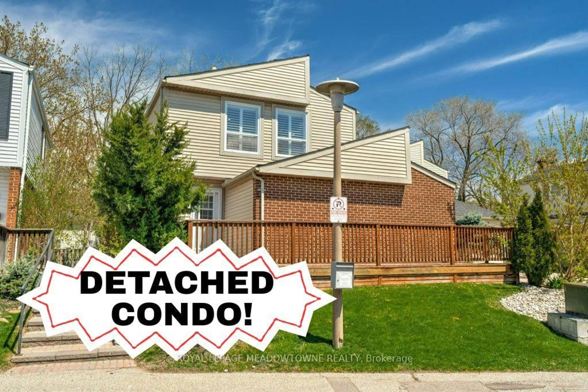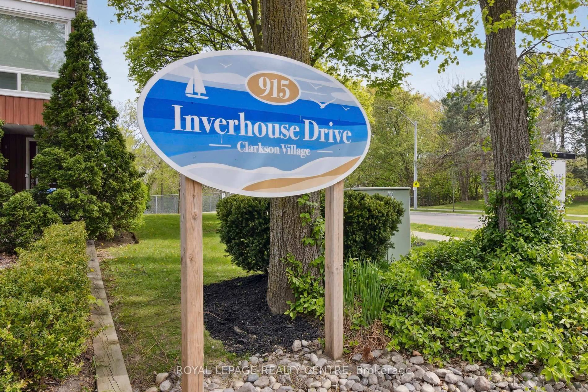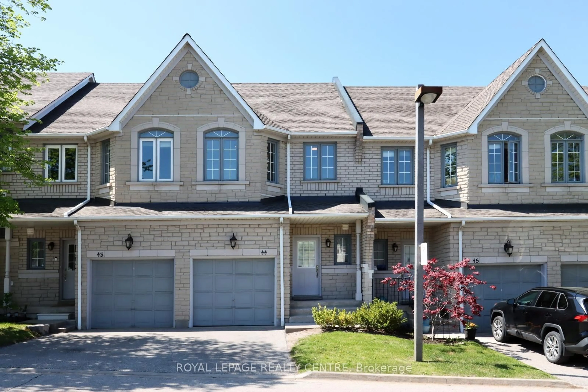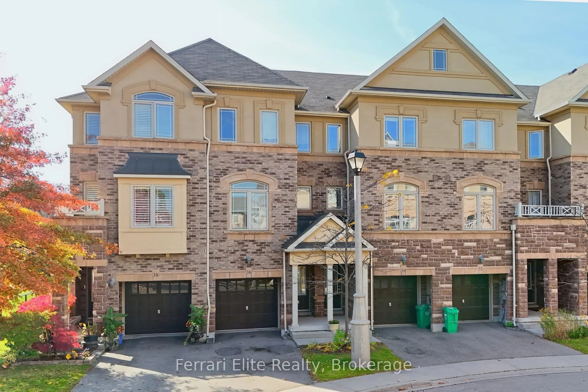1271 Walden Circ #PH201, Mississauga, Ontario L5J 4R4
Contact us about this property
Highlights
Estimated valueThis is the price Wahi expects this property to sell for.
The calculation is powered by our Instant Home Value Estimate, which uses current market and property price trends to estimate your home’s value with a 90% accuracy rate.Not available
Price/Sqft$734/sqft
Monthly cost
Open Calculator

Curious about what homes are selling for in this area?
Get a report on comparable homes with helpful insights and trends.
+10
Properties sold*
$725K
Median sold price*
*Based on last 30 days
Description
Large Corner Penthouse Suite, with views from North to South featuring the benefit of two car parking at the highly regarded Sheridan Club. Spectacular panoramic views to enjoy with both sunrise and sunset, CN tower, Lake Ontario and all the fireworks from Streetsville to Toronto Island. You are among friends with a wide range of social opportunities from book clubs to music nights operated and enjoyed through your membership to the remarkable facilities of The Walden Community Club. Youll enjoy a park-like setting with incredible groundskeeping, use of tennis and pickleball courts with no court fees, outdoor and indoor pools, private gym, squash, billiards and ping-pong. Take advantage of the tool room chock full of tools and hobbies. Take a stroll along the well treed and well-lit walking paths. The exterior of the building features both a patio and garden to enjoy. Minutes to the Clarkson Go over a private footbridge is an easy commute to Toronto. Your suite is well equipped with high speed internet and premium cable package through Bell Fibe. Your only extra expense is electricity. Inside youll enjoy your year round sunroom in addition to a separate breakfast room, this spacious suite offers many areas to enjoy your time from season to season. The Laundry room is conveniently located right off the kitchen, so tasks are easily managed in one area. Entertaining is well managed with room for a large scale dining suite as well as large scale living room furniture. Upgraded bathroom vanities and NO broadloom at all with upgraded flooring. This pet friendly building understands your desire for your creature companion to enhance your lifestyle.
Property Details
Interior
Features
Flat Floor
Living
6.4 x 5.18Combined W/Dining / W/O To Sunroom / Window Flr to Ceil
Dining
6.4 x 5.18Combined W/Living / hardwood floor / East View
Kitchen
3.35 x 3.04Pass Through / Pot Lights / B/I Appliances
Breakfast
2.74 x 2.43Separate Rm / North View / Ceramic Floor
Exterior
Parking
Garage spaces 2
Garage type Underground
Other parking spaces 0
Total parking spaces 2
Condo Details
Amenities
Club House, Community BBQ, Elevator, Gym, Indoor Pool, Outdoor Pool
Inclusions
Property History
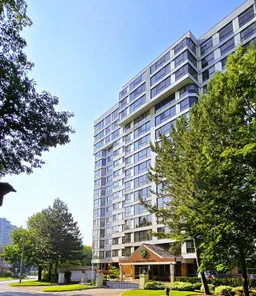 38
38