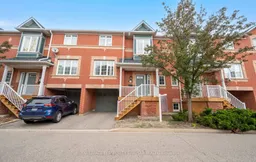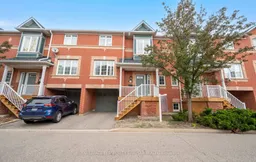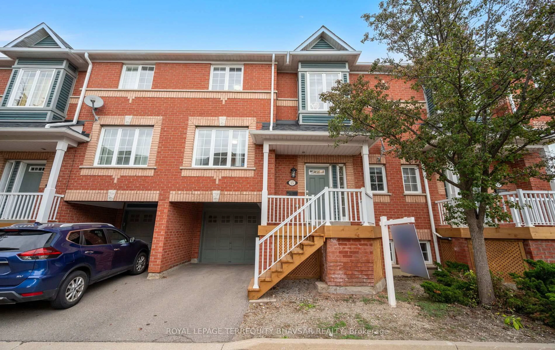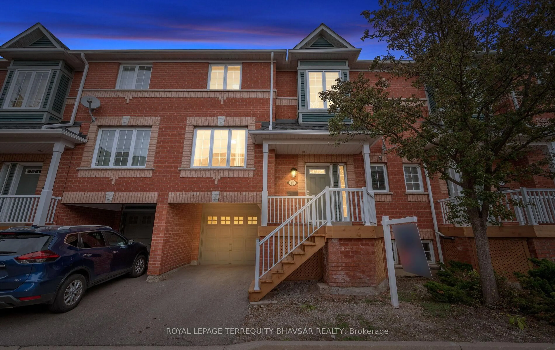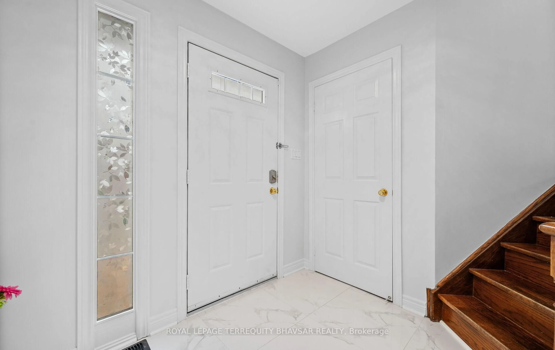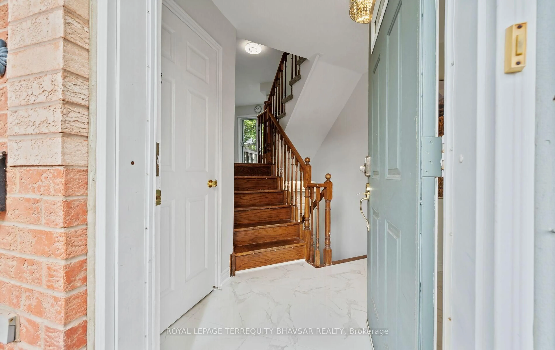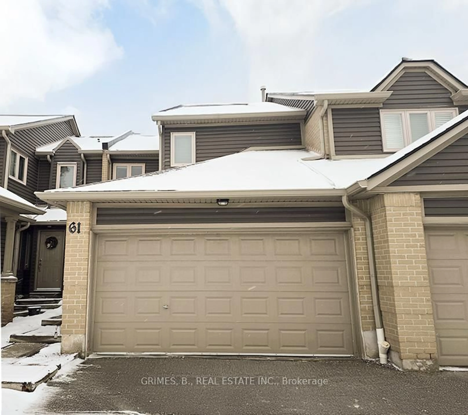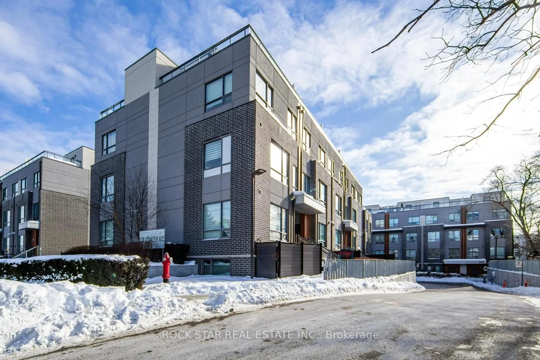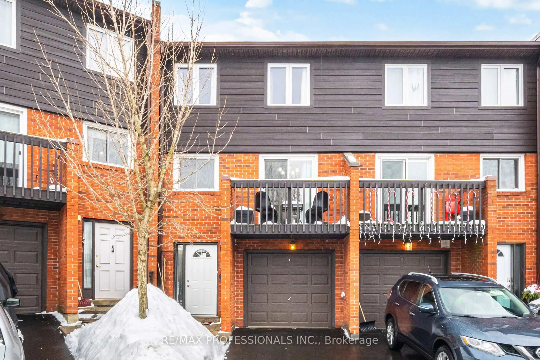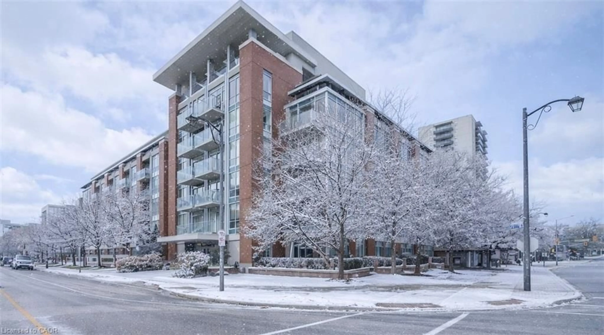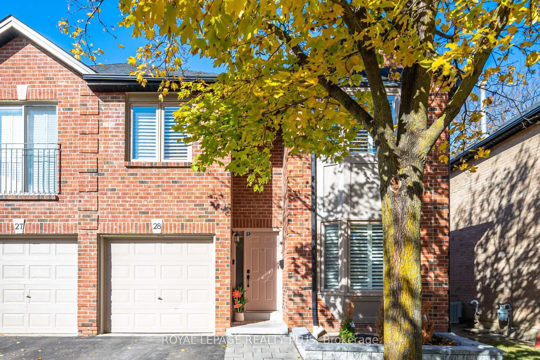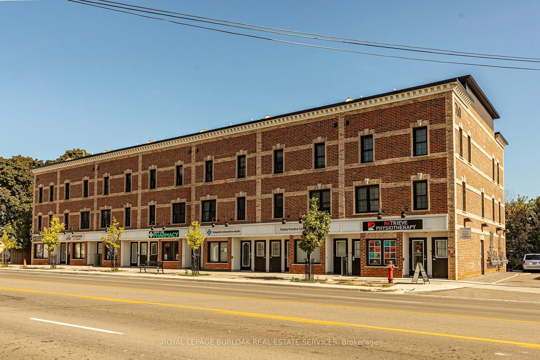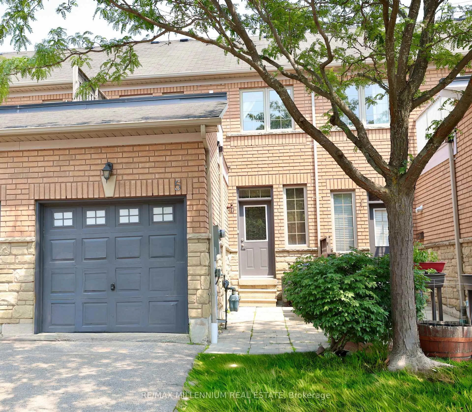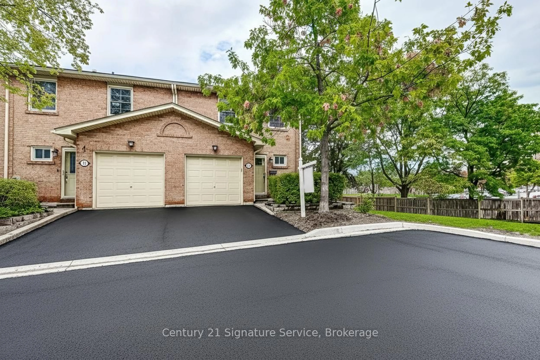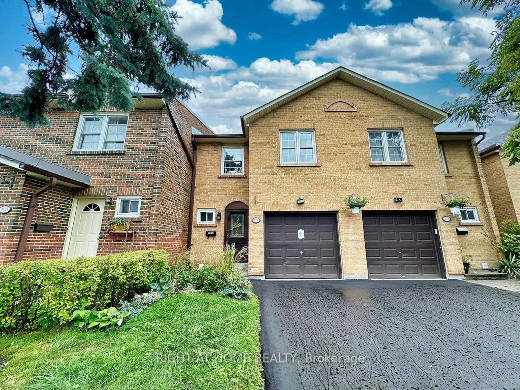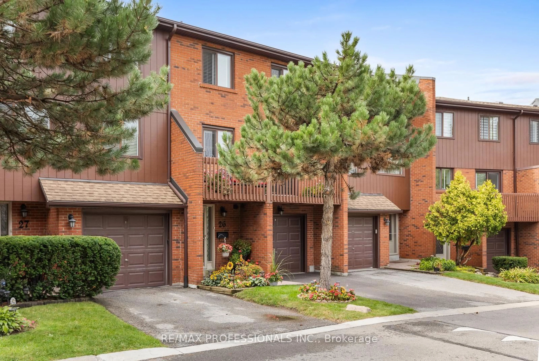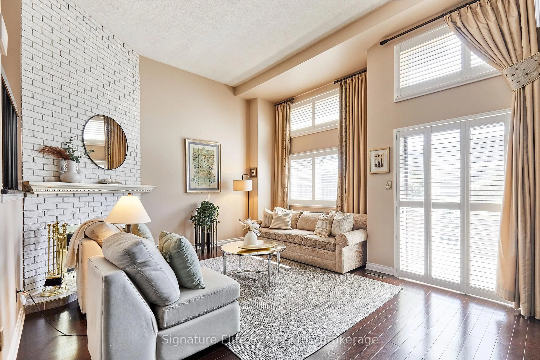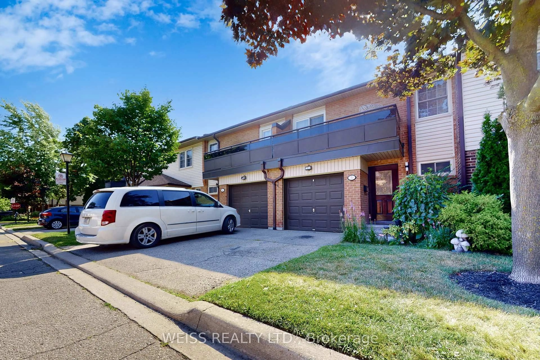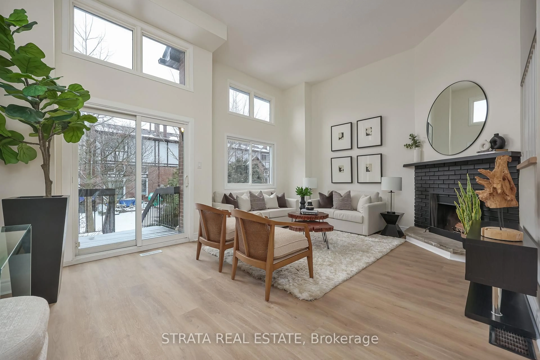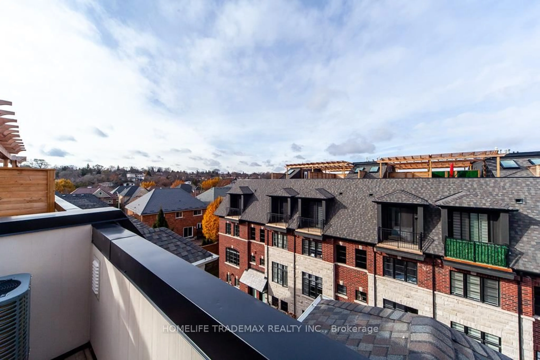5031 East Mill Rd #15, Mississauga, Ontario L5V 2M5
Contact us about this property
Highlights
Estimated valueThis is the price Wahi expects this property to sell for.
The calculation is powered by our Instant Home Value Estimate, which uses current market and property price trends to estimate your home’s value with a 90% accuracy rate.Not available
Price/Sqft$535/sqft
Monthly cost
Open Calculator
Description
A rare opportunity to own a stylish, modern, and truly move-in ready 3-bedroom, 3-washroom condo townhouse, thoughtfully renovated from top to bottom in the desirable Eglinton Avenue & Creditview Road neighbourhood of Mississauga. The stunning renovated kitchen (Sept 2025) showcases stainless steel appliances including an induction stove, quartz countertops with matching backsplash, undermount lighting, ample cabinetry, and a large pantry. Brand new flooring enhances the open-concept living and dining areas, while the powder room and primary ensuite have been fully updated with contemporary finishes. Freshly painted throughout and upgraded with new light fixtures and zebra blinds, this home offers a clean, modern feel. The walk-out basement with gas fireplace provides excellent versatility and leads to a private backyard, ideal for relaxing or entertaining. Additional features include central vacuum, inside access from the garage, and a newly installed front porch by condo management. Enjoy a prime location within walking distance to grocery stores, pharmacies, and banks, and just minutes from Square One Shopping Centre, Credit Valley Hospital, Erindale GO Station, top- rated schools, and quick access to Highway 403 - making commuting and daily errands effortless. This is the one you've been waiting for - a stylish, functional home in a location that truly has it all.
Property Details
Interior
Features
Main Floor
Living
4.5 x 4.24Laminate / Open Concept / Large Window
Dining
3.2 x 3.4Ceramic Floor / Large Window
Kitchen
3.33 x 3.86Ceramic Floor / Stainless Steel Appl / W/O To Deck
Exterior
Parking
Garage spaces 1
Garage type Attached
Other parking spaces 1
Total parking spaces 2
Condo Details
Amenities
Visitor Parking
Inclusions
Property History
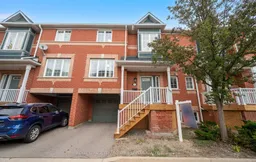 30
30