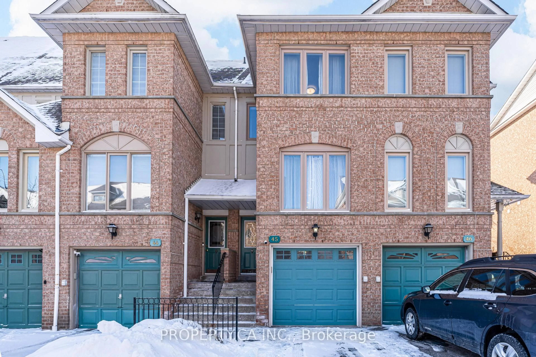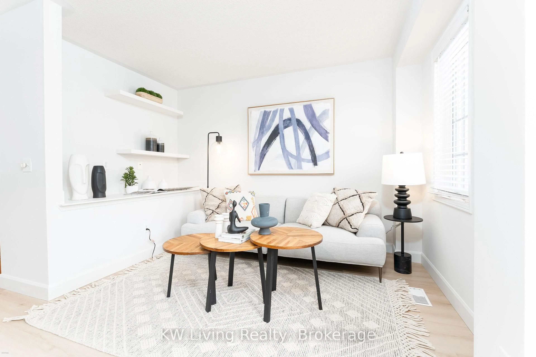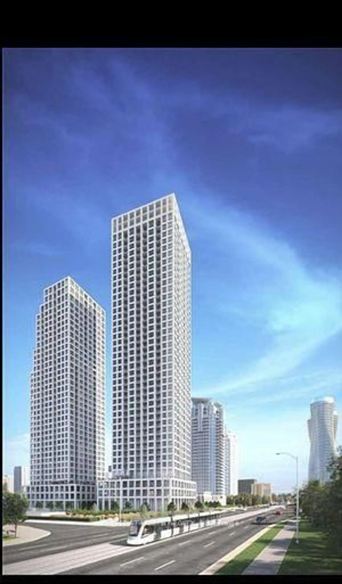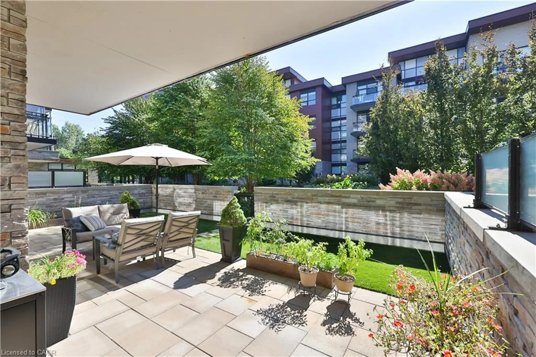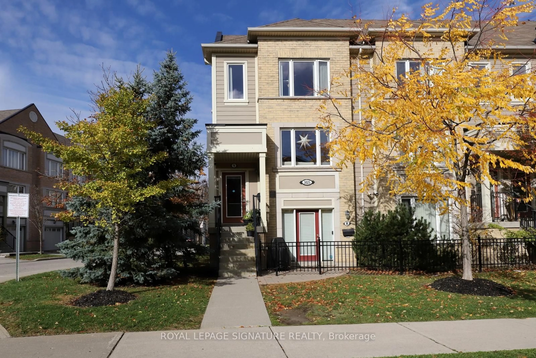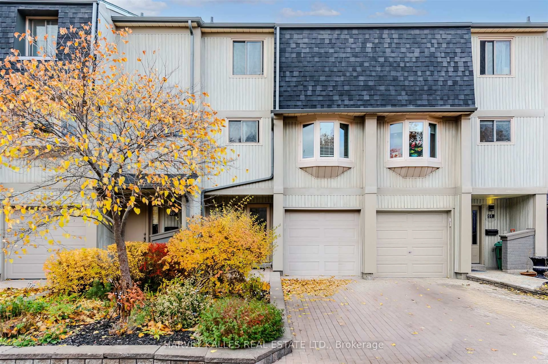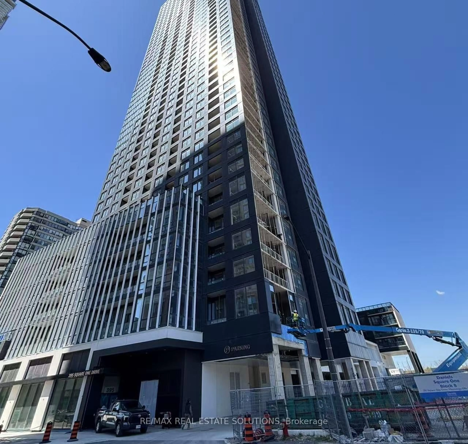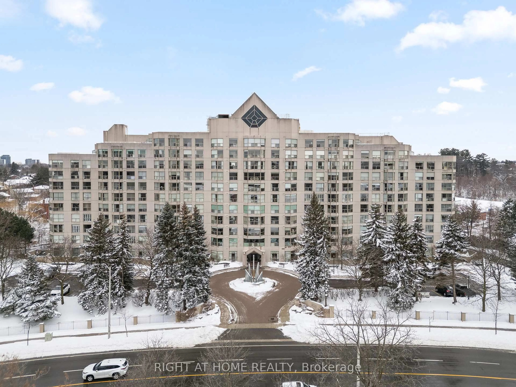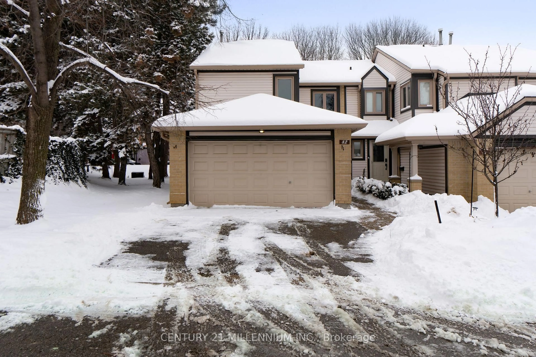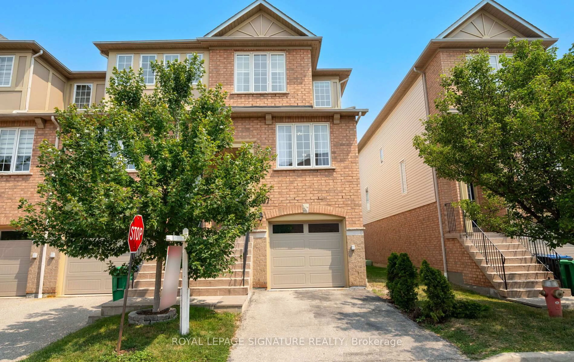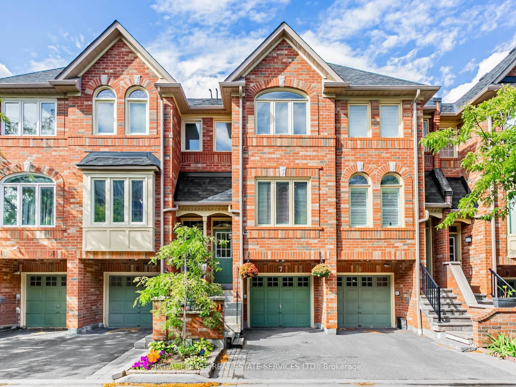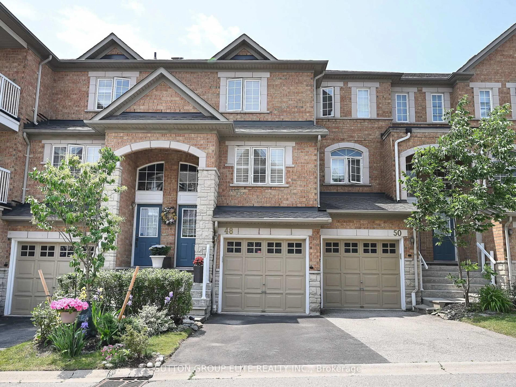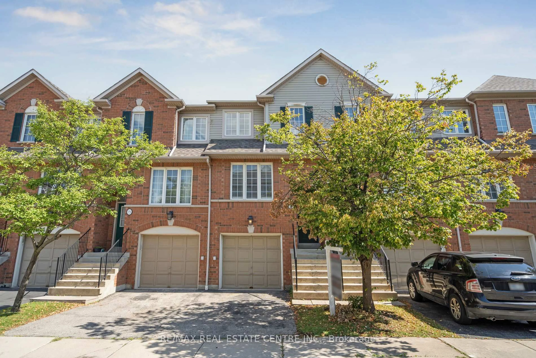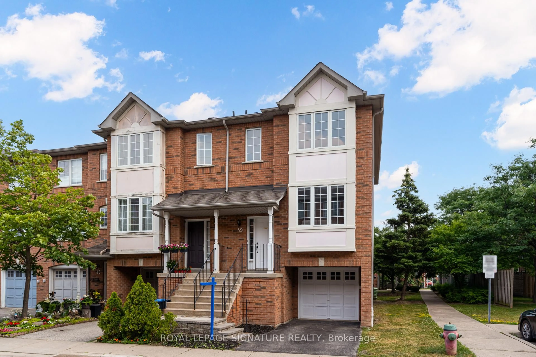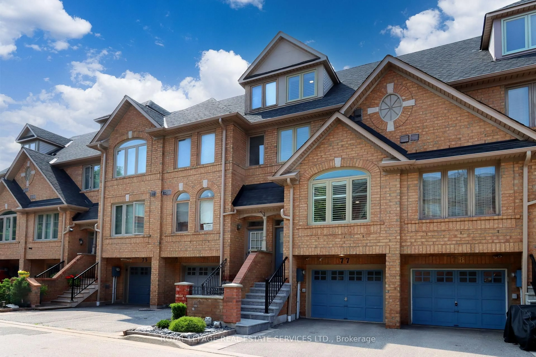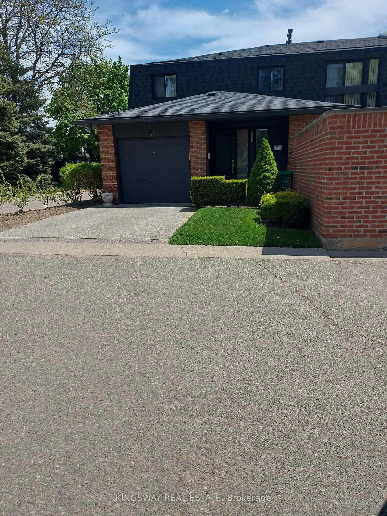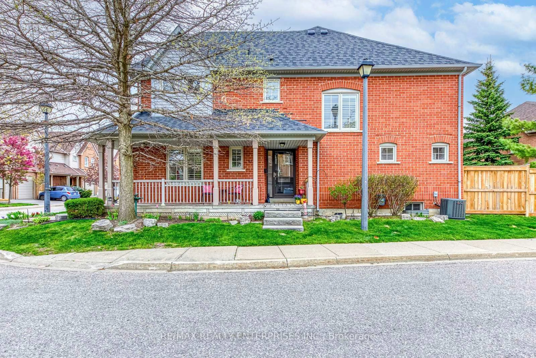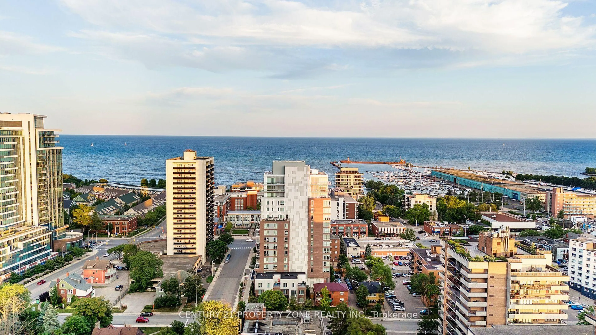Prime Location! Welcome to this beautifully maintained townhome, offering a bright and open-concept layout with both front and back entrances for added convenience. Enjoy a lovely, designed terrace perfect for morning coffee or evening relaxation.This spacious home features three generously sized bedrooms on the upper level, along with two full 4-piece bathrooms. The finished basement includes a large open-concept recreation room and a versatile fourth room, perfect as an additional bedroom or a spacious home office plus a convenient 2-piece bathroom. For added flexibility, a plumbing rough-in is installed for a potential second kitchen.Perfectly located just minutes from Heartland Town Centre, this home is nestled in one of the most connected parts of the city. Enjoy easy access to nearby trails, parks, top-rated schools, shopping, restaurants, and entertainment. Commuting is a breeze with quick access to Highways 401, 403, and 407.Perfectly suited for first-time buyers, anyone relocating, or investors seeking a solid addition to their portfolio
Inclusions: Fridge, stove, Dishwasher, Washer, Dryer, Central Vac
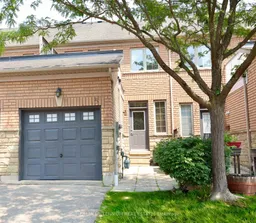 23
23

