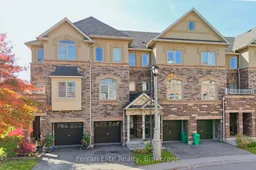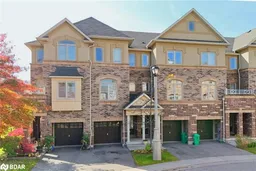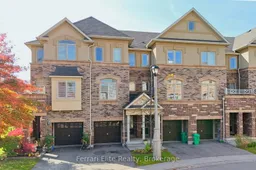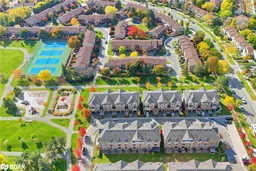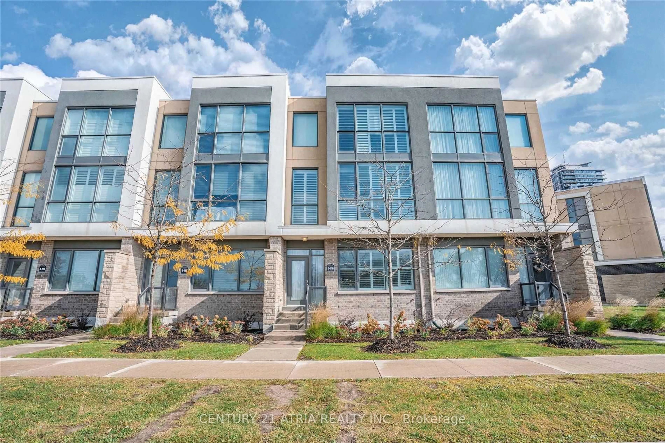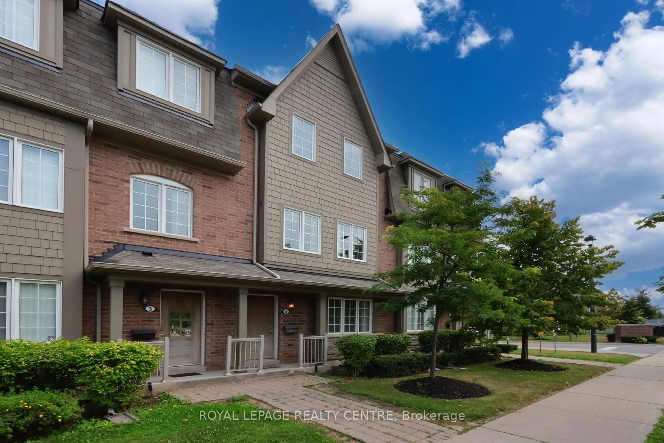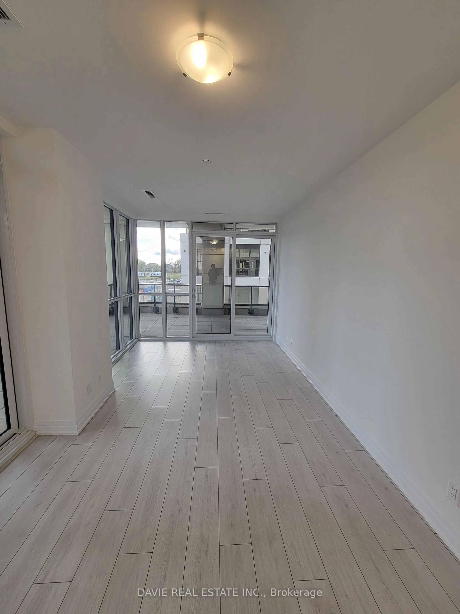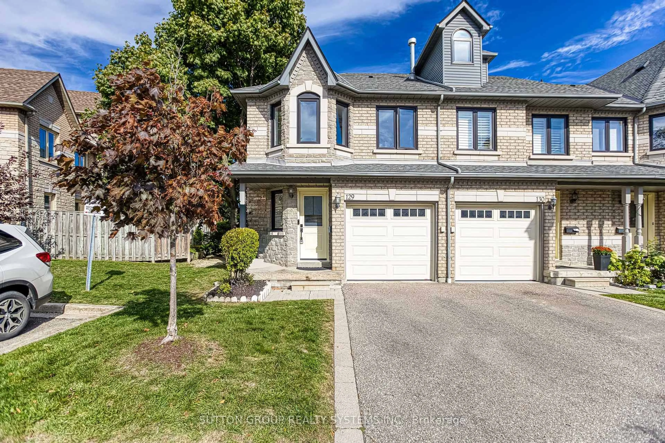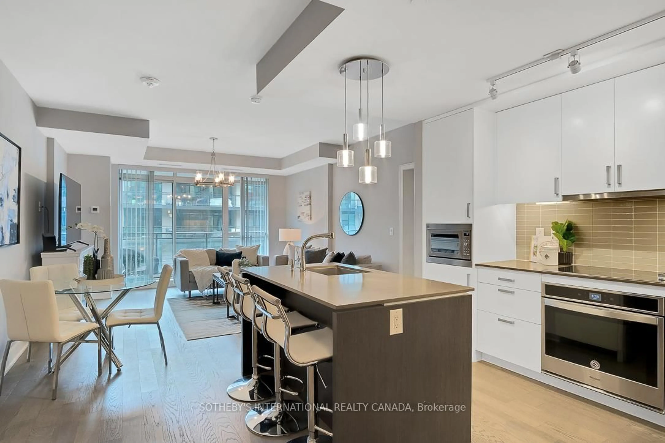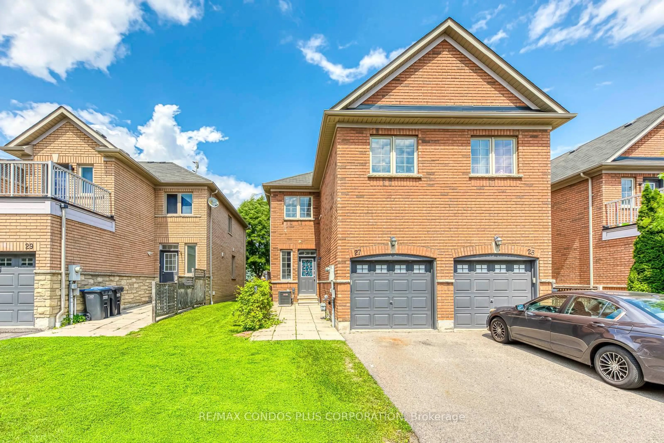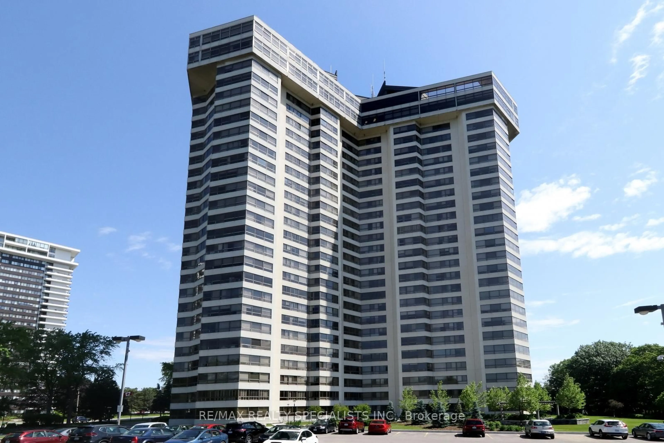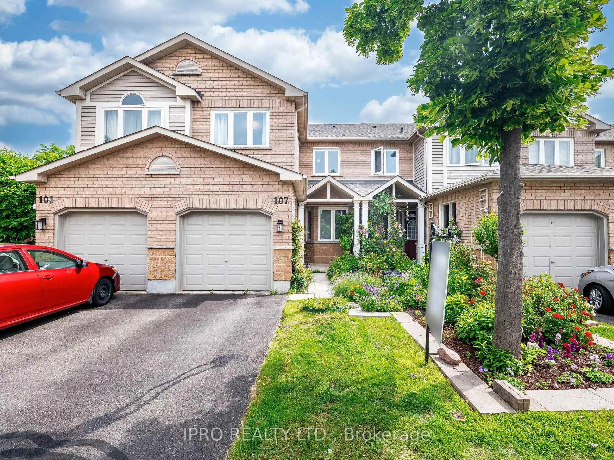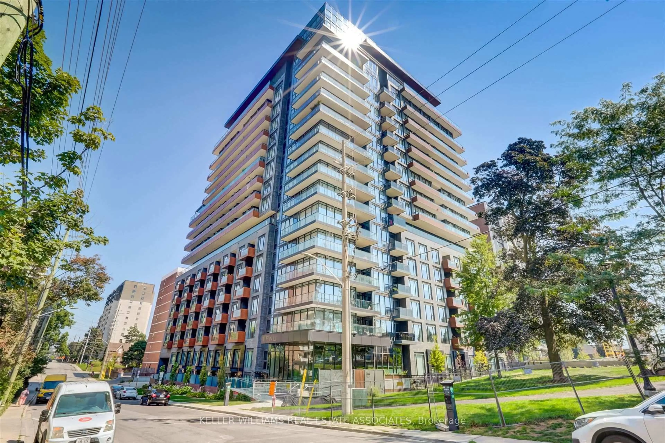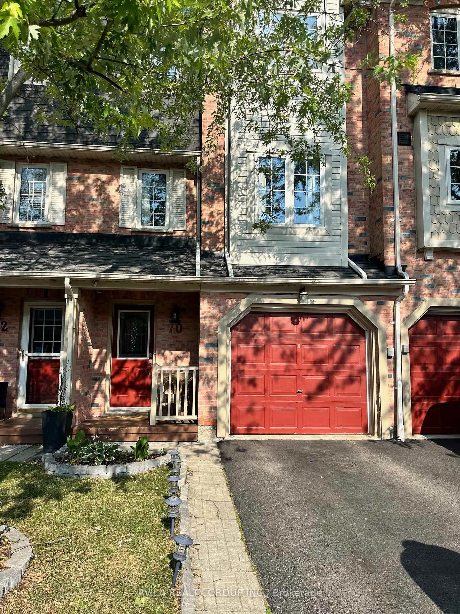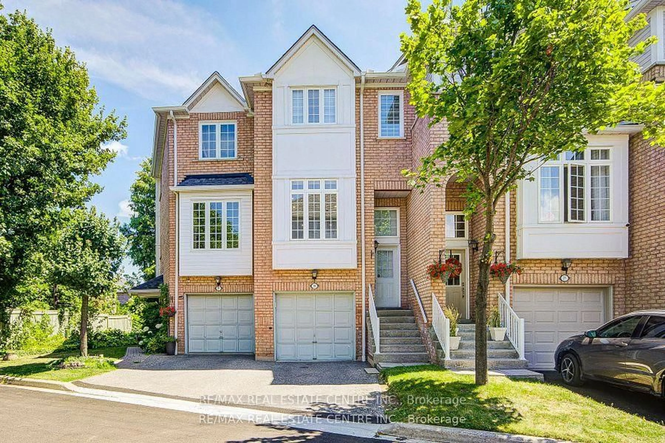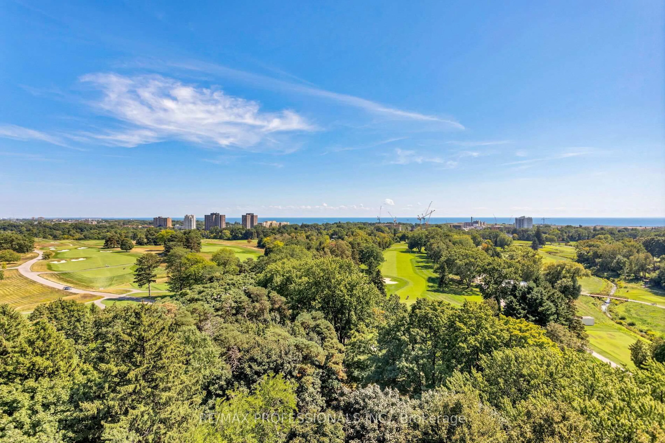Welcome to a rarely offered executive townhome located in the small 'Meadow on the Green enclave in Streetsville. This 3 level, 3 bedroom, 3 bath Laurelwood model is located steps from Meadow on the Green public park, which boasts 4 tennis courts, a baseball diamond & playground and is also a short walk to the 32 km Credit Valley Trail. The interior of this home features an open concept living/dining/kitchen space on the 2nd level, with 9 foot ceilings. The dining room accommodates a large dining table, perfect for family gatherings.The lower ground floor offers a versatile space that can serve as a family room, office, bedroom or exercise room. This home is carpet free, and totals just over 1600 square feet of living space. A brand new dishwasher and tankless water heater (rental) was installed in 2024. This complex offers ample visitor parking for your guests. Situated in the highly rated St. Aloysius Gonzaga Secondary school boundary, and eligible for school bus transportation to the elementary schools as well as St.Aloysius Gonzaga. Streetsville is dubbed 'The Village in the City" and is home to a blend of historic buildings, restaurants, cafes, shops, community events and so much more. Please see the virtual tour video for aerial views of this beautiful property in all it's fall glory.
Inclusions: Stainless steel: Fridge, stove. New Dishwasher (2024). Washer & Dryer. All electric light fixtures.All blinds and curtains. Garage door opener & remote. Upgraded comfort height toilets. Backyard shade canopy.
