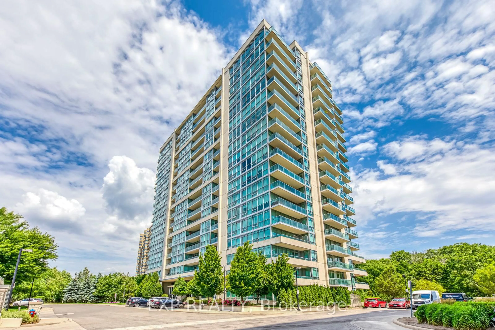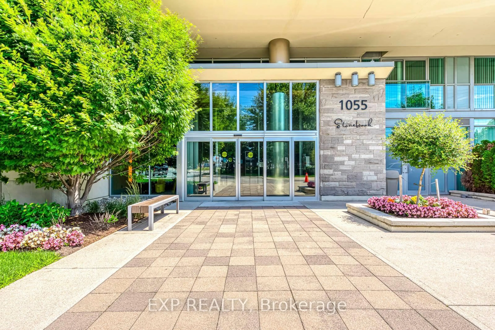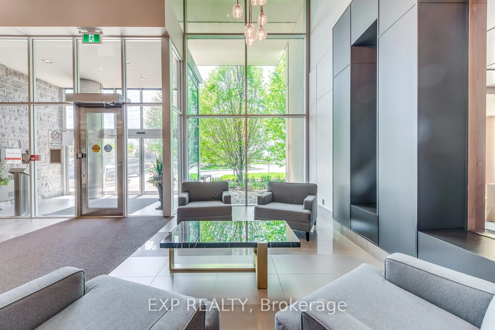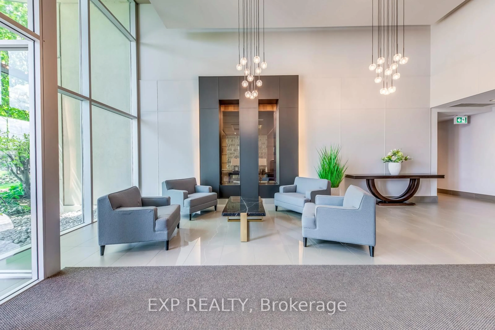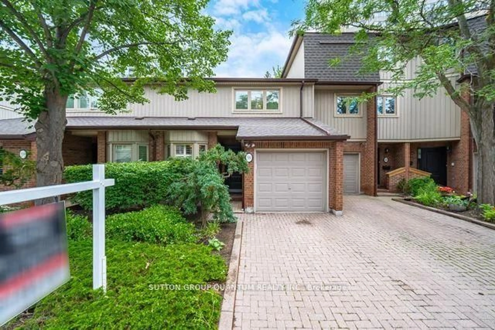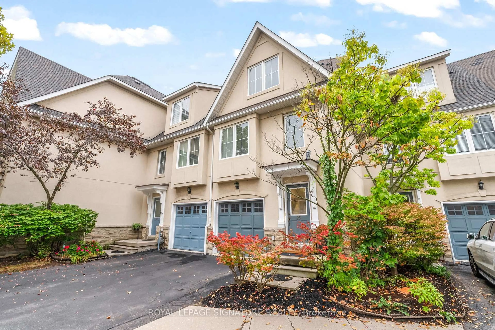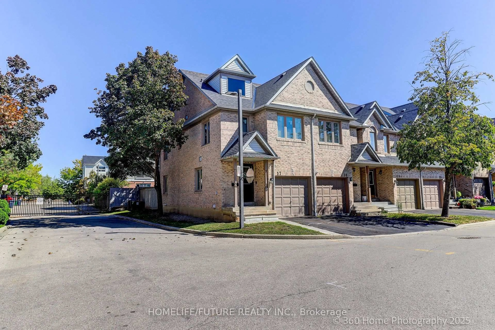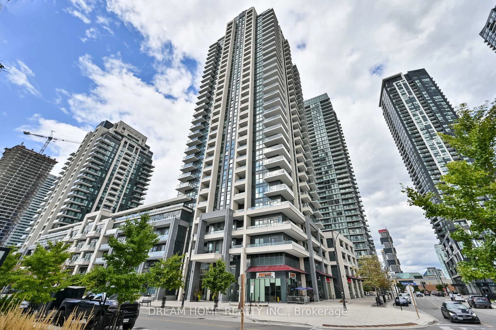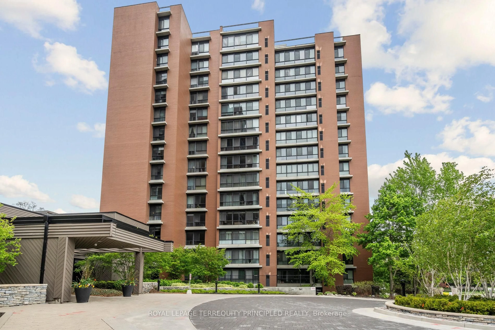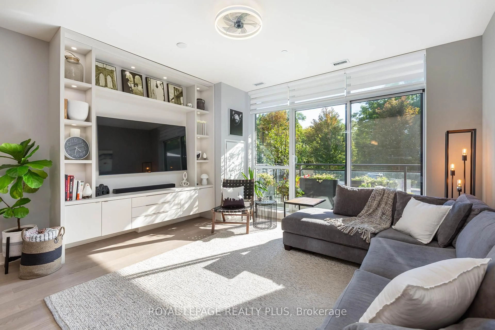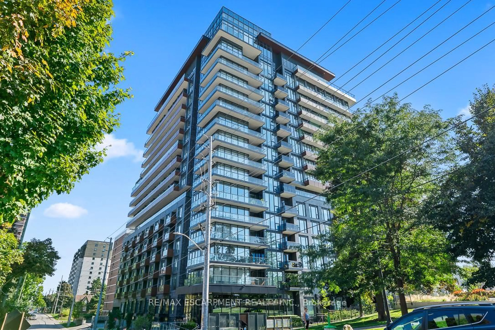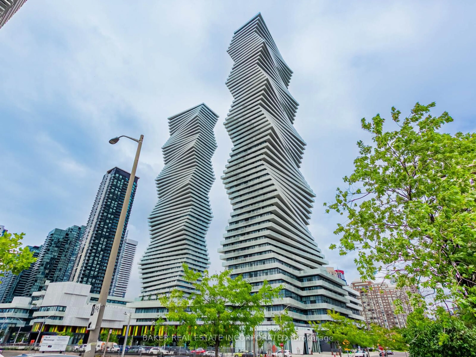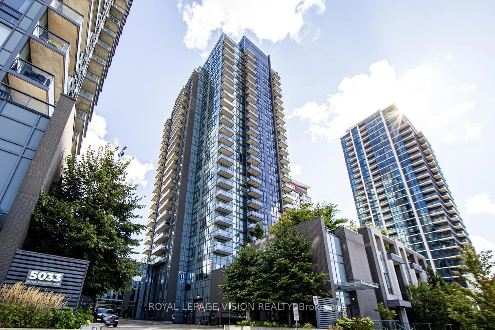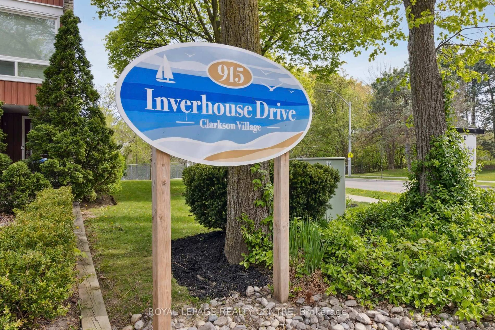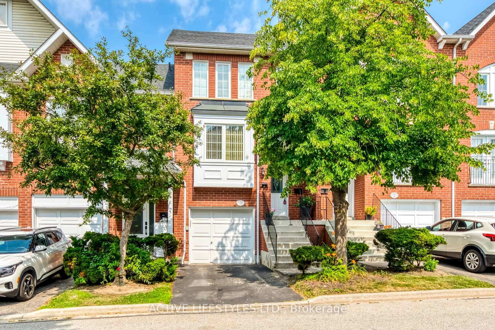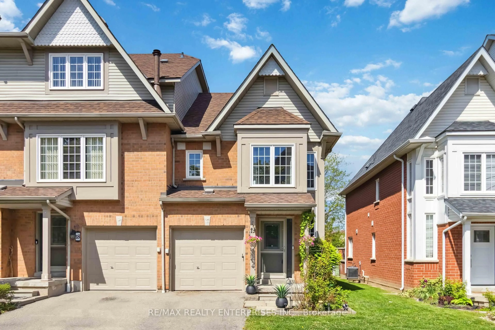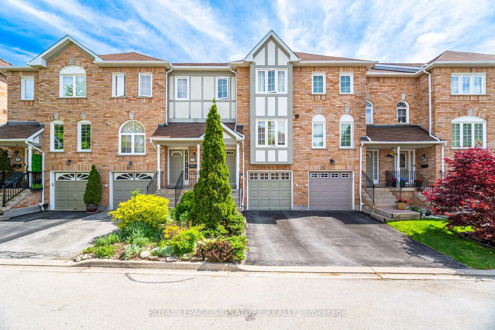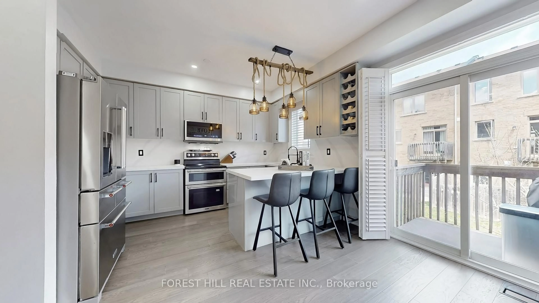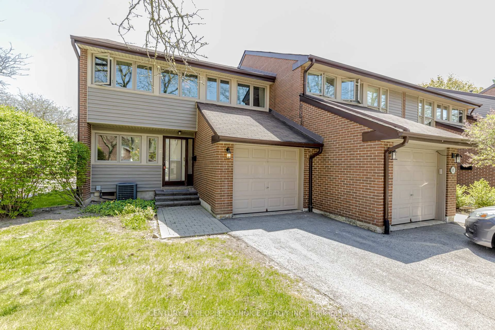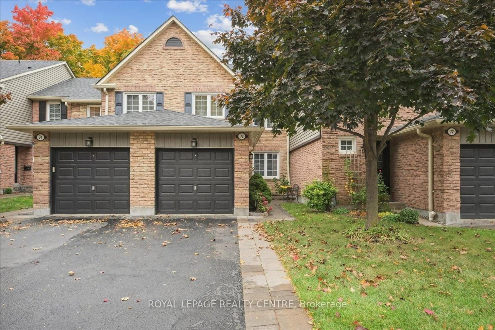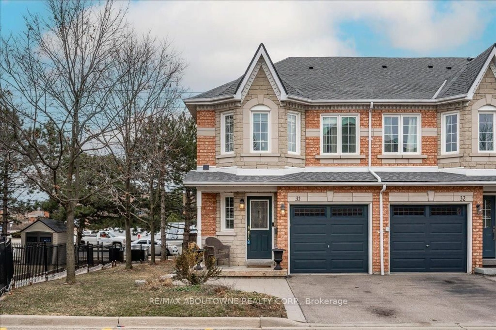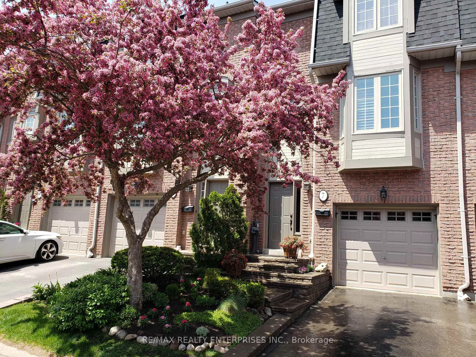1055 Southdown Rd #905, Mississauga, Ontario L5J 0A3
Contact us about this property
Highlights
Estimated valueThis is the price Wahi expects this property to sell for.
The calculation is powered by our Instant Home Value Estimate, which uses current market and property price trends to estimate your home’s value with a 90% accuracy rate.Not available
Price/Sqft$711/sqft
Monthly cost
Open Calculator

Curious about what homes are selling for in this area?
Get a report on comparable homes with helpful insights and trends.
+6
Properties sold*
$588K
Median sold price*
*Based on last 30 days
Description
Welcome to Stonebrook Condominiums - where suburban luxury meets practicality and efficient living. Winning!!! Situated walking distance to Clarkson GO station and steps to many amenities, this 1382 sq ft plus 100 sq foot balcony; 1482 sq ft exclusive corner unit with floor to ceiling windows will not disappoint! One owner occupying this unit in all of its existence - a snowbird no less! This home as been cared for and lightly used! As a no stress investment, this unit packs a punch! With high end built in appliances, no rentals and maintenance fees that include everything BUT hydro (does include Bell Wifi & cable), carrying this home is seamless. To add to the list of GREAT FEATURES, almost all of the furniture and living room TV are negotiable. Watch the sunset from your balcony with north east panoramic views. Enjoy a myriad of building amenities including 24 - hour concierge, gym, theatre room, indoor pool, patio & BBQ area, guest suites, billiards room, library, car wash and more! With only minutes drive to Port Credit, Etobicoke, Oakville and easy access to major highways, hospitals and airport - couldn't ask for a more strategically located home - easy access!!!! Turn -key and ready for immediate entry.
Property Details
Interior
Features
Flat Floor
Living
5.9 x 4.93Combined W/Dining / hardwood floor / W/O To Balcony
Dining
5.9 x 4.93Combined W/Living / hardwood floor / Window Flr to Ceil
Kitchen
4.32 x 2.36Granite Counter / B/I Appliances / Eat-In Kitchen
Primary
4.75 x 3.23hardwood floor / 5 Pc Ensuite / W/I Closet
Exterior
Features
Parking
Garage spaces 1
Garage type Underground
Other parking spaces 0
Total parking spaces 1
Condo Details
Inclusions
Property History
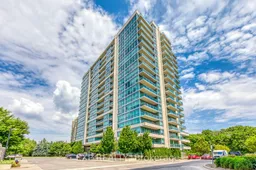 29
29