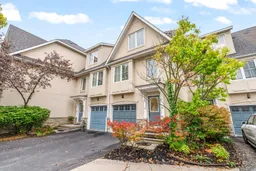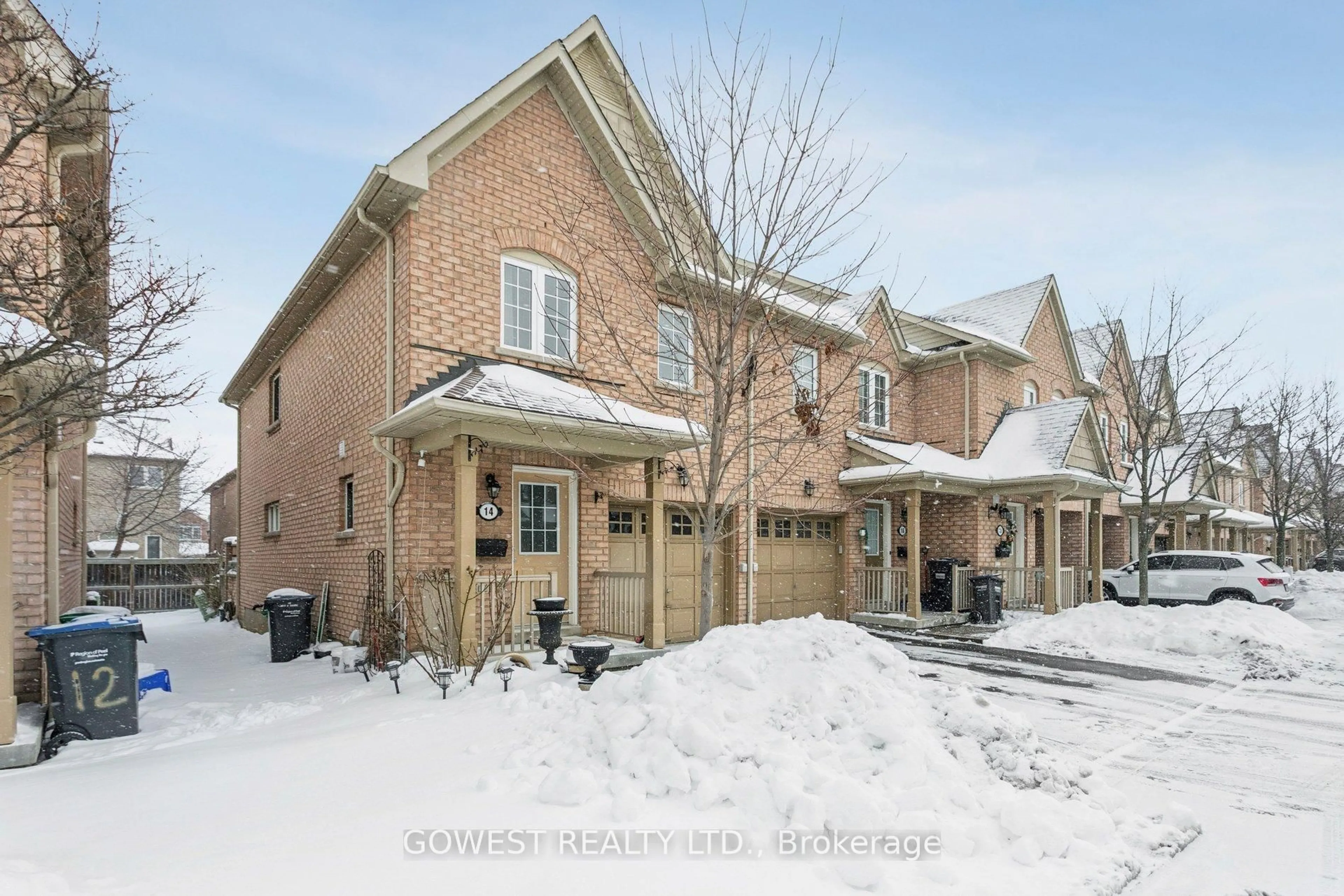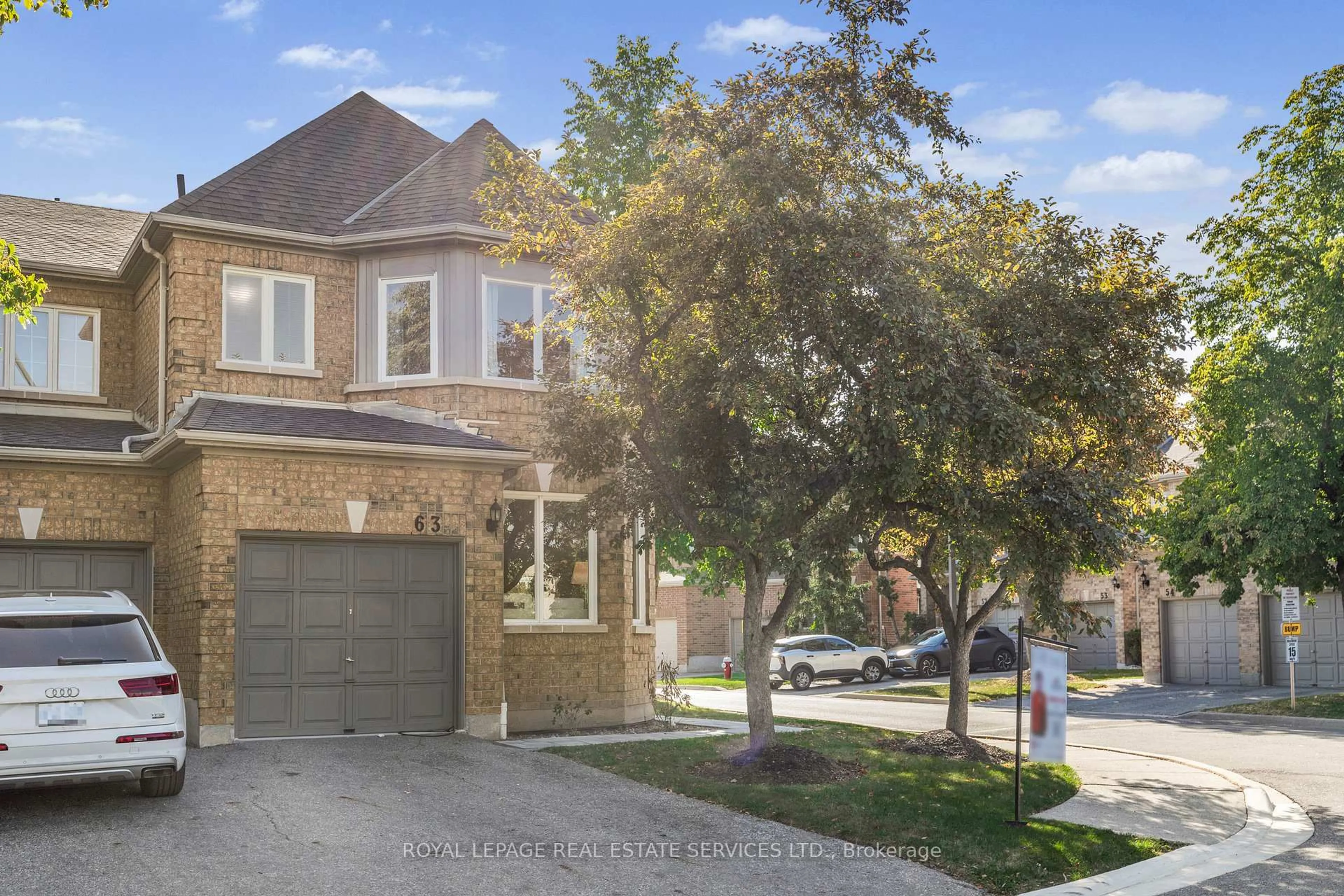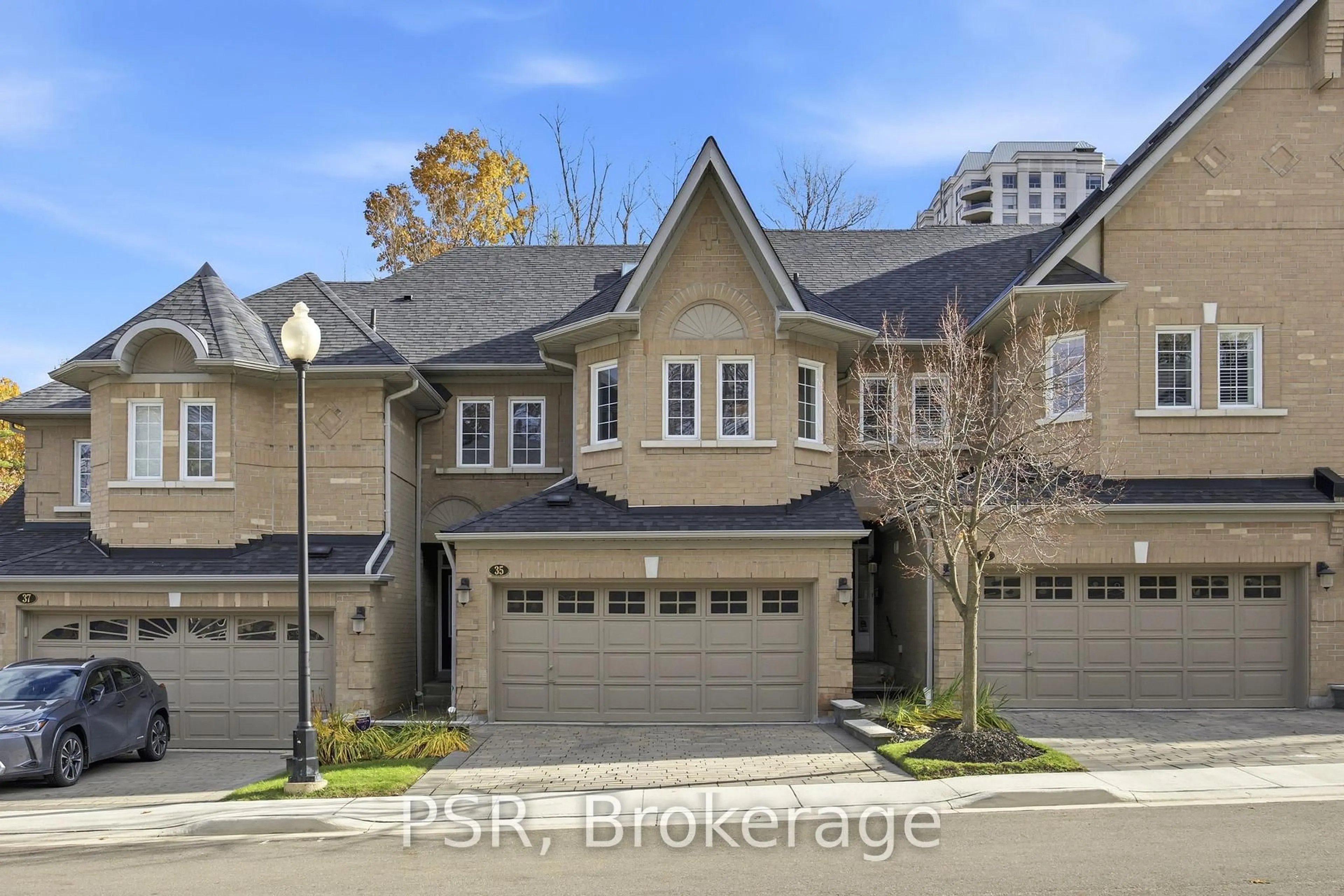Welcome to one of the largest Executive Townhomes in this prestigious enclave with over 2,000 sq ft of living space, not including the lower level. You're greeted by a spacious foyer and a convenient two-piece powder. Remove your coat and enjoy interior access to the garage ideal for unloading groceries or kids, all while sheltered from the elements. The main floor unfolds to the living, dining and kitchen areas, bathed in natural light from south-facing sliding doors. The living room seamlessly extends to a private raised deck, with unobstructed views of the greenbelt, backyard, and even a glimpse of the lake beyond. Ascend to the second level,where you'll find two well-sized bedrooms in a desirable split layout perfect for added privacy, a dedicated home office, or a growing family. The main bath is thoughtfully designed for busy households with both function and space in mind. The top floor is a sanctuary a private third-storey retreat dedicated entirely to the primary suite. Enter through double doors into a sun-drenched haven featuring sloped ceilings and panoramic southern views. Crossthe hall past a large walk-in closet, under an upgraded skylight to reach your spa-inspired ensuite. Designed for total relaxation, it includes a full soaker tub, separate shower, dual vanities, and a private water closet. Fun Fact: The ensuite has never been used by the currentowner it's pristine and awaiting your first indulgent soak. The lower level offers endless potential to tailor the space to your lifestyle. Check out the walk-out to a private patio nestled against the lush green of the community. There's a laundry area, utility space, andample room for recreation or storage with a rough-in for an additional bathroom. You're just moments from public transit, U of Ts Mississauga campus, top-rated schools, parks, hospital,shopping, restaurants and more. With quick access to the QEW/Hwy 403/Downtown TO. Run to see this one!
Inclusions: All existing appliances (as-is), stove, refrigerator, dishwasher, washer, dryer, window coverings, light fixtures. Metal Shelves and cabinet in basement.
 35
35





