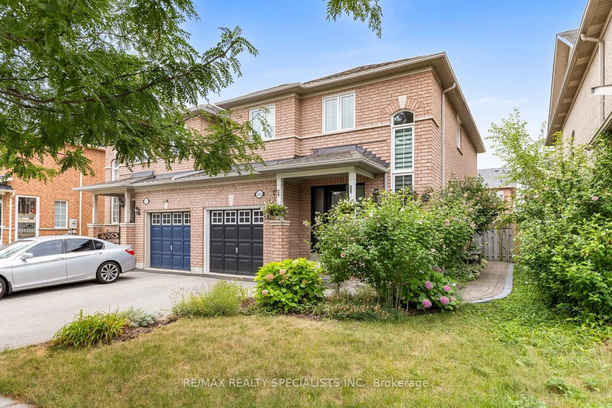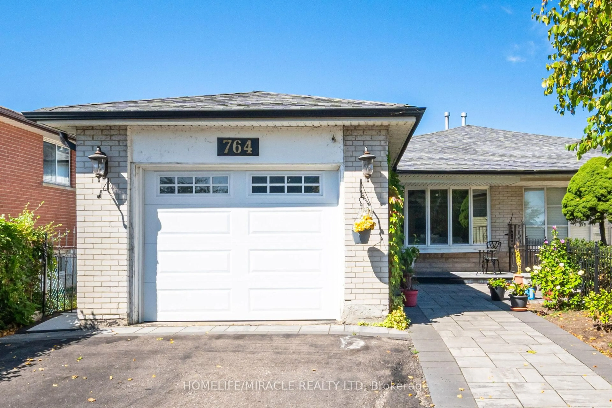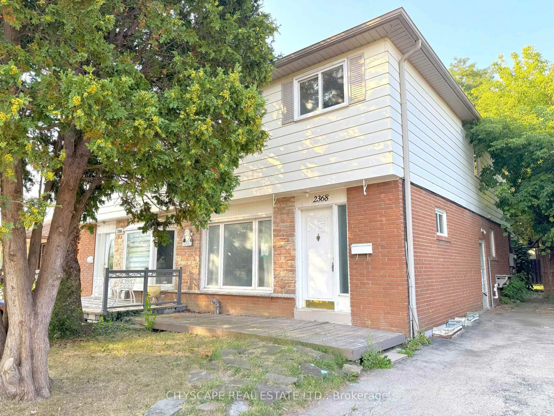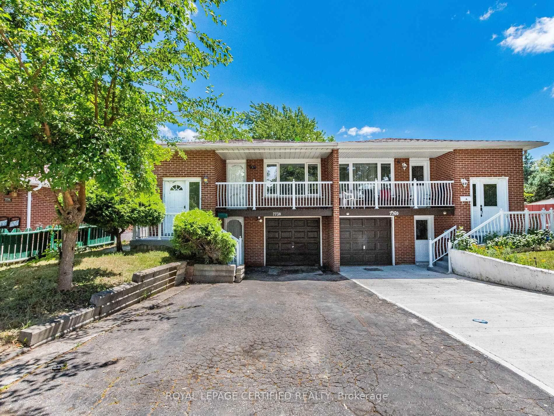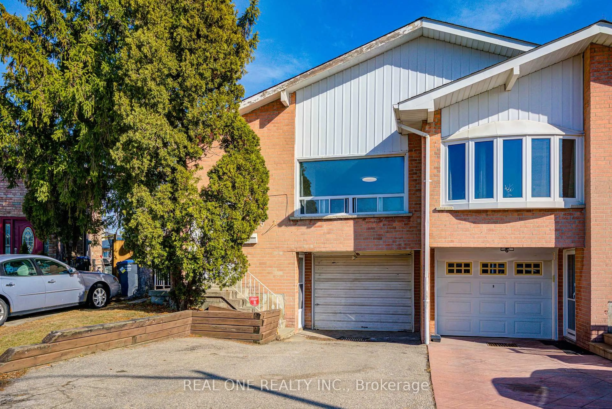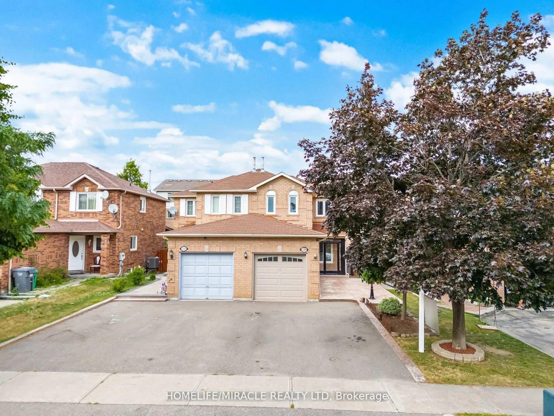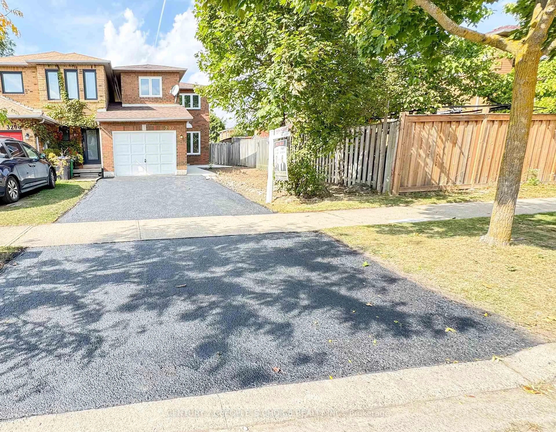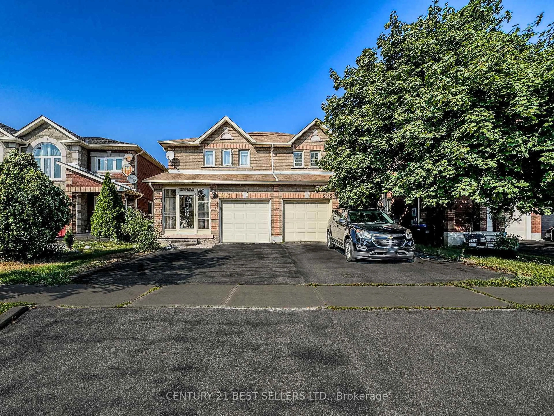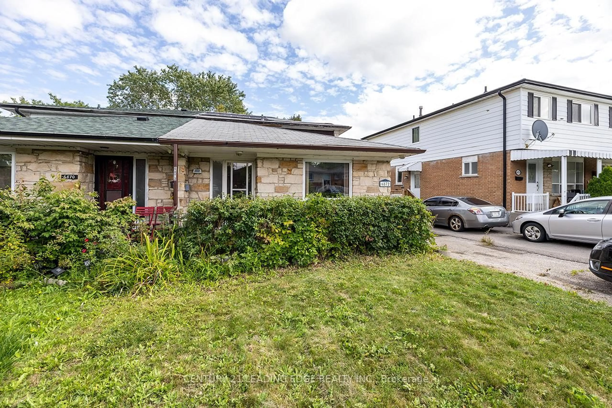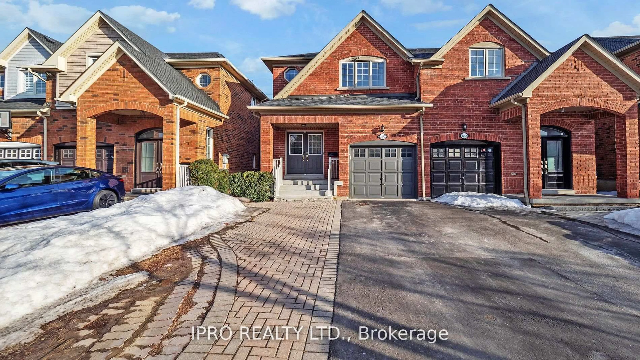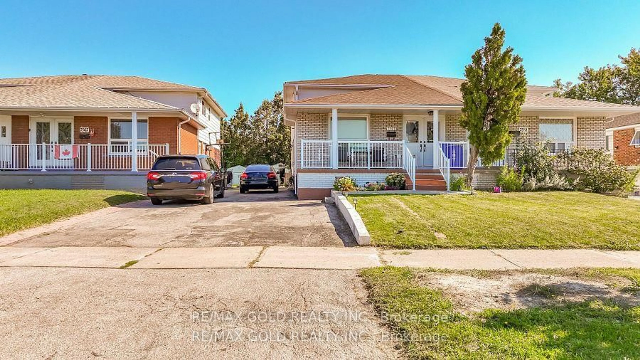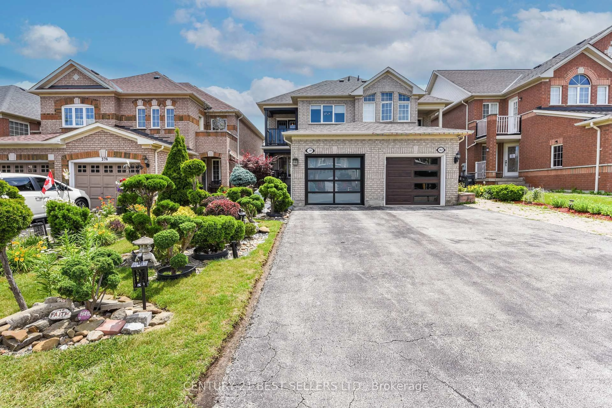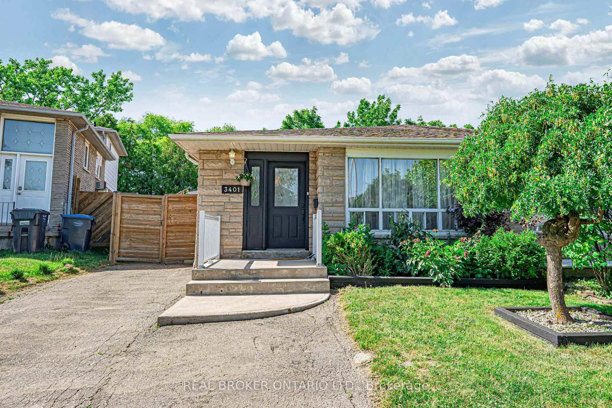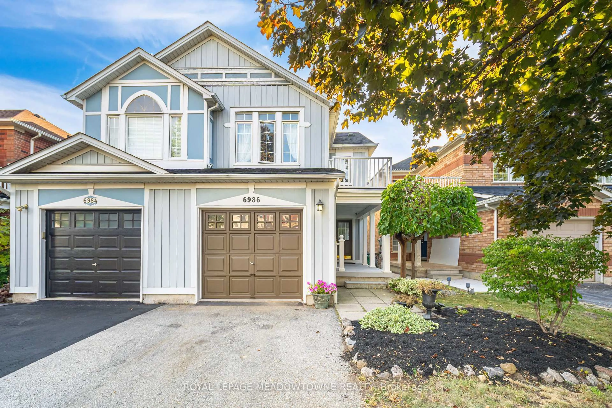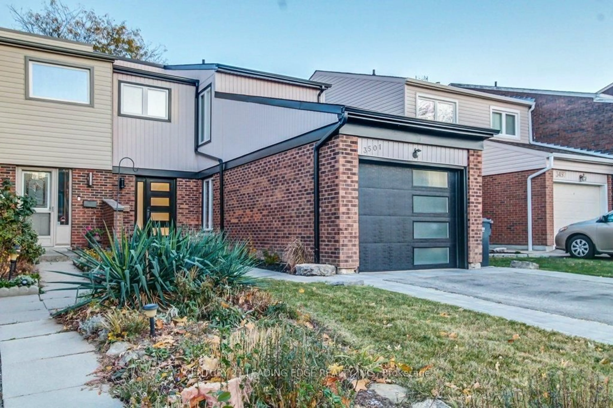Imagine waking up to a sunlit haven, where the aroma of freshly brewed coffee greets you from your tastefully upgraded kitchen. This isn't just a home, its a lifestyle. Welcome to 5829 Questman Hollow, a beautifully maintained 3-bedroom, 3-bathroom semi-detached gem nestled in the heart of Churchill Meadows.Step into an inviting open-concept main floor, thoughtfully designed for effortless entertaining and family gatherings. The walk-out from the dining area leads to a private, landscaped patio and fenced yard, perfect for summer evenings under the stars. Upstairs, the bedrooms are adorned with elegant California shutters, and the spa-inspired main 5pc bathroom is a retreat of its own, featuring double sinks, a sleek glass shower, and a deep soaker tub.The fully finished basement is a standout bonus, offering a large TV area wired for surround sound, a convenient 3-piece bathroom, and ample storage space to meet all your needs.Location is everything, and this home delivers! Situated just minutes from major highways, including the 407 and 403, your commute has never been easier. Enjoy the convenience of nearby shopping at Erin Mills Town Centre, grocery stores such as Longos and Sobeys, and numerous dining options to suit every palate. Families will appreciate being steps away from top-rated schools, the brand-new Churchill Meadows Community Centre and Sports Park, and multiple parks and walking trails.Meticulously updated over the years, this home is ready to offer comfort and peace of mind for years to come. Upgrades: Kitchen countertop, S/S Stove, Dishwasher, Range hood combined w/microwave (Brand new 2025), Windows (2009), Ac/Furnace (2017), Tankless H2O Tank, Attic Insulation& Basement Renos (2011) ,Roof & Backyard (2012), Upstairs Bath (2013). Don't miss the chance to own this exceptional home where style, comfort, and convenience meet. Schedule your private showing today and take the first step toward making this dream home yours!
Inclusions: Main floor S/S (Fridge, Stove, Range Hood combined w/Microwave, B/I Dishwasher), Basement: White Washer & Dryer, All ELFs, Garage Door opener & 1 remote control, Central Vac & equipment, Garden Shed.
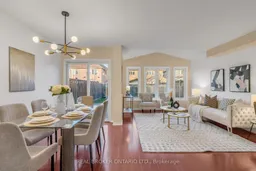 38
38

