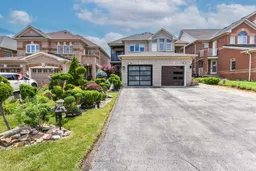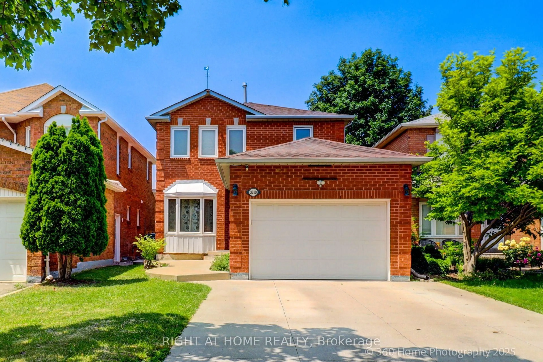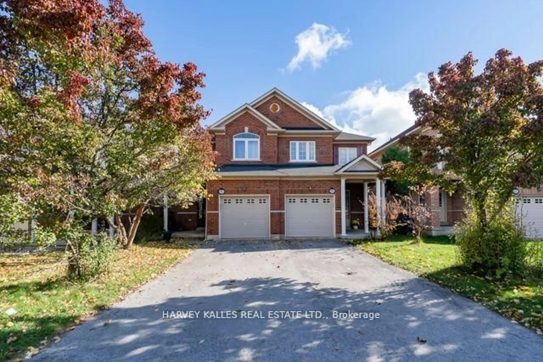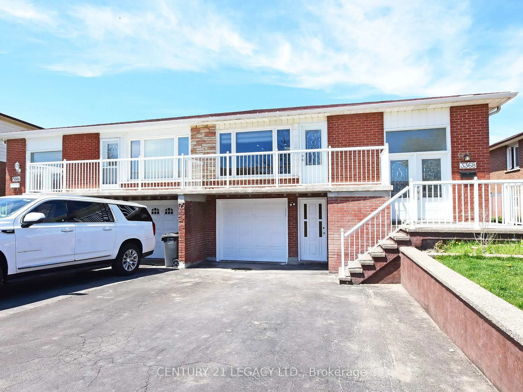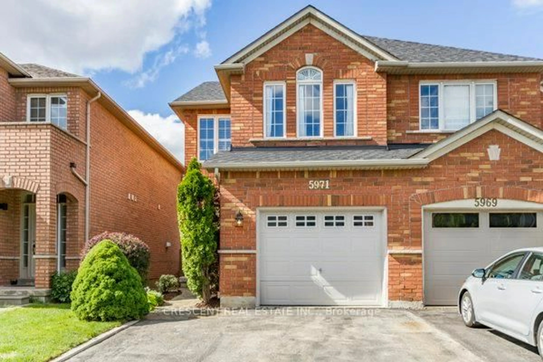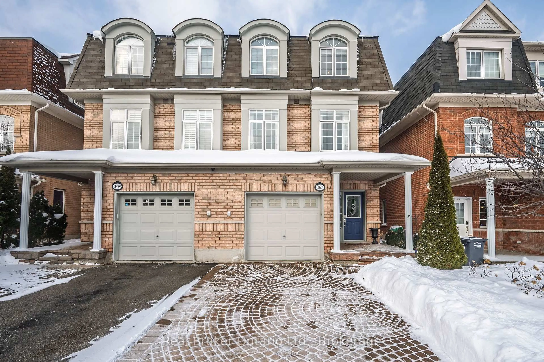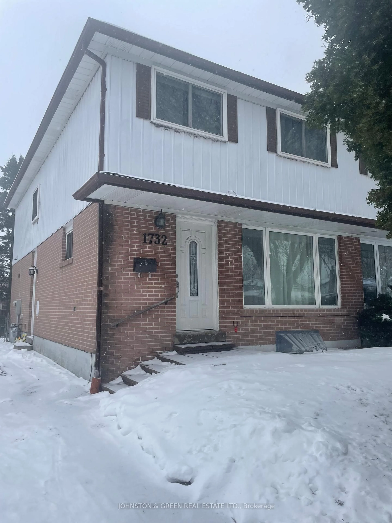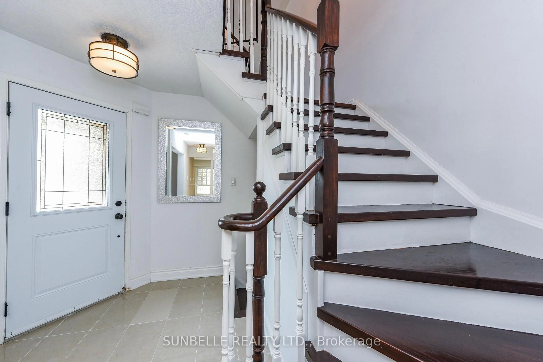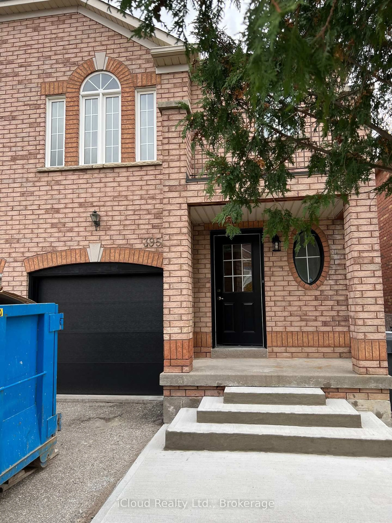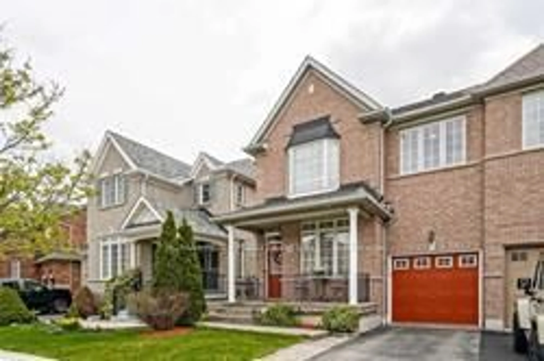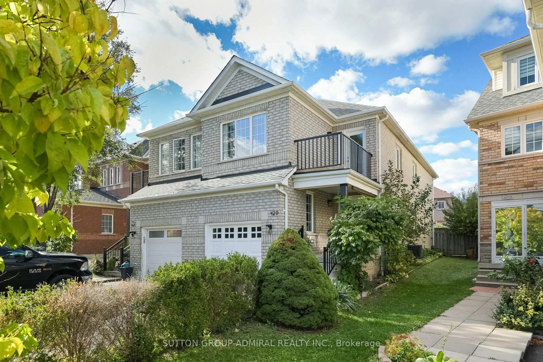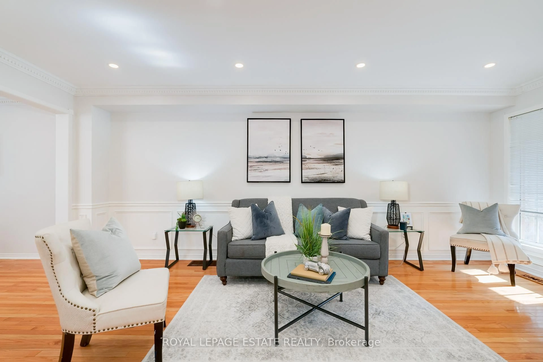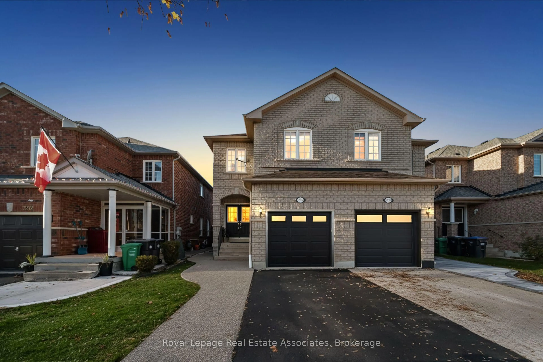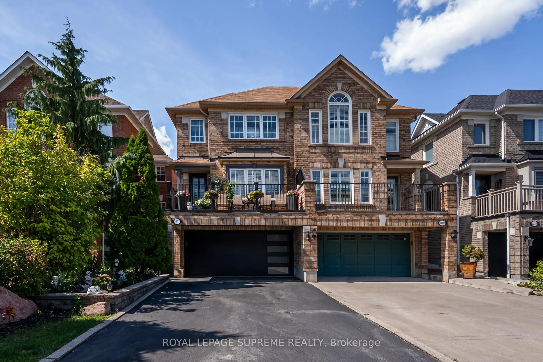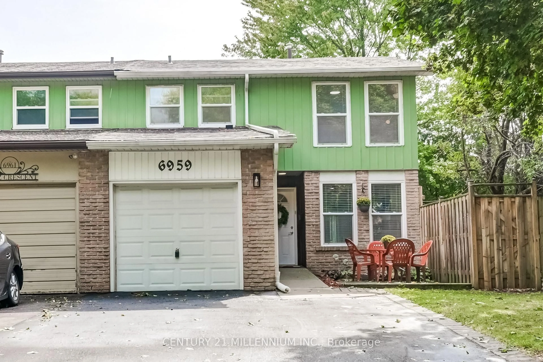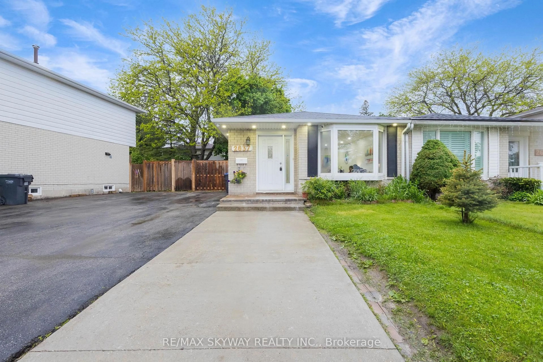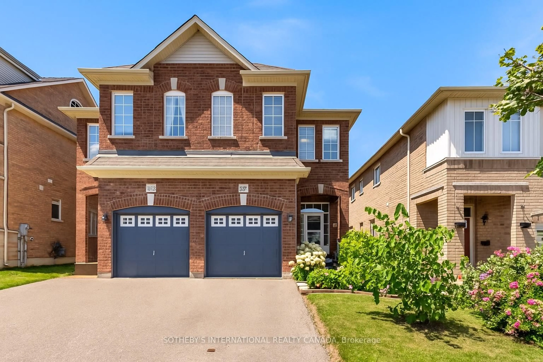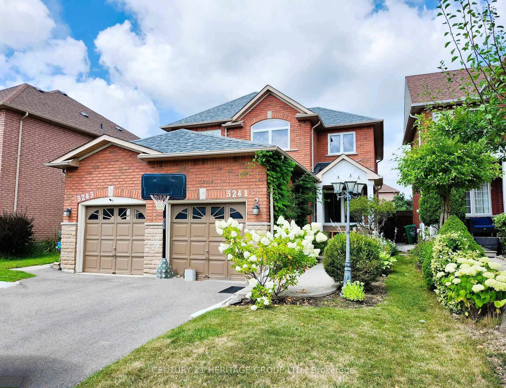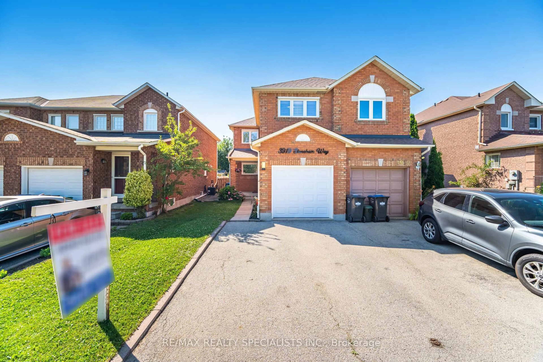Charming 3-Bedroom, 2.5-Bath Home in a Family-Friendly, Highly Sought-After NeighbourhoodWelcome to this beautifully maintained home nestled in a quiet, family-oriented communityjust minutes from top-ranked schools, major amenities, Square One Mall, Celebration Square, libraries, parks, and convenient highway access.This inviting residence features a freshly renovated main bathroom upstairs, a warm and welcoming living room, and a cozy breakfast area that overlooks a private, fully fenced backyardperfect for family gatherings and quiet mornings. A classic wooden staircase leads to the upper level where you'll find the spacious primary bedroom with a walk-in closet. The third bedroom opens to a lovely balcony, ideal for enjoying afternoon sunsets.The finished basement offers additional living space complete with a full bathroom and laundry areaperfect for a rec room, home office, or guest suite. The garage includes an automatic garage door opener. An extra-long driveway with no sidewalk accommodates plenty of parking.Enjoy the peaceful surroundings and the beautifully landscaped gardenthis is a place youll be proud to call home!
Inclusions: Fridge, Stove, Dishwasher, Washer and Dryer, All Elf's, Window coverings and Garage door opener.
