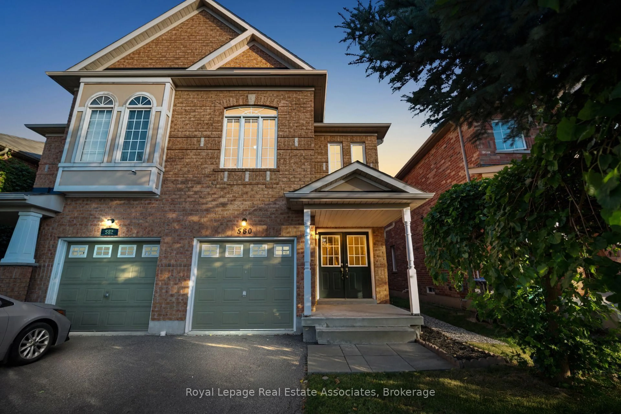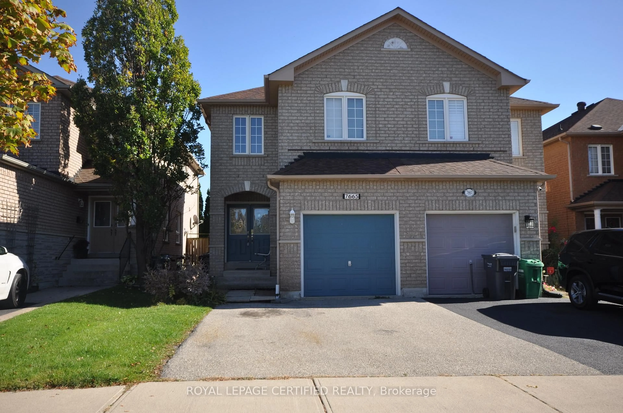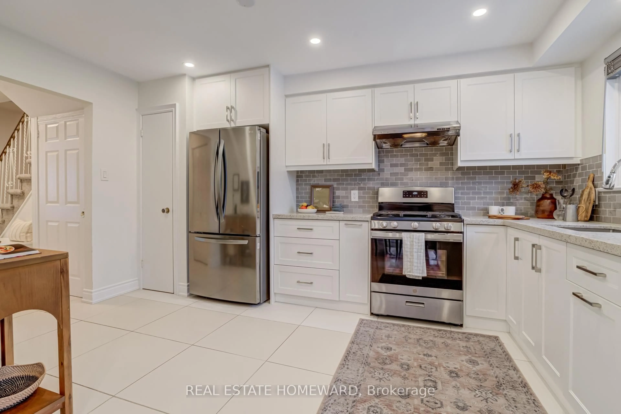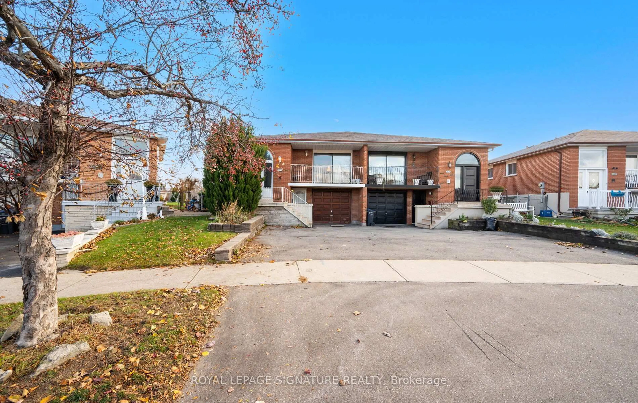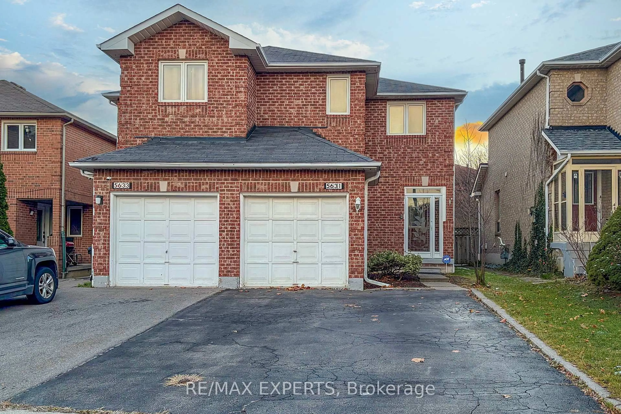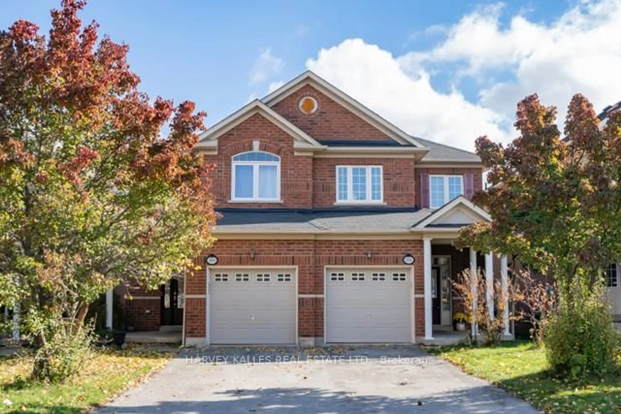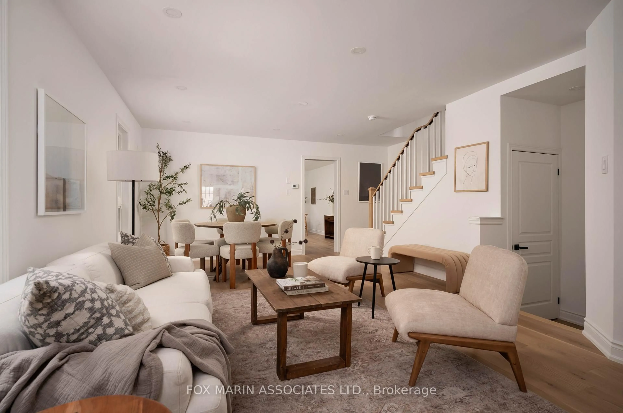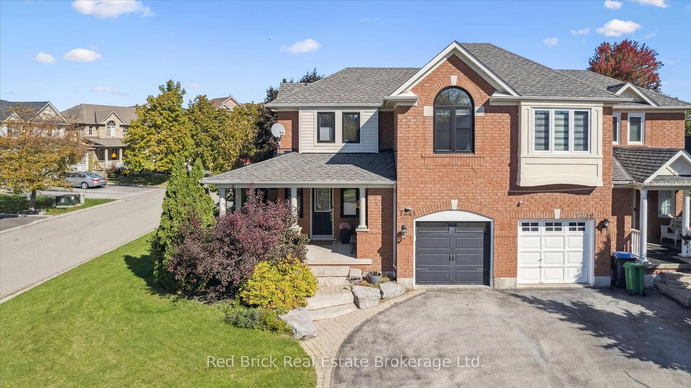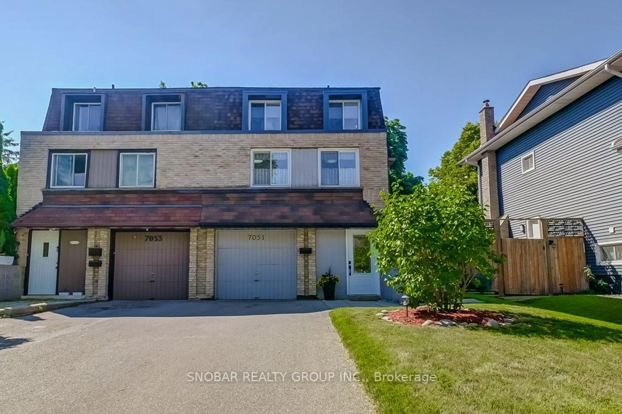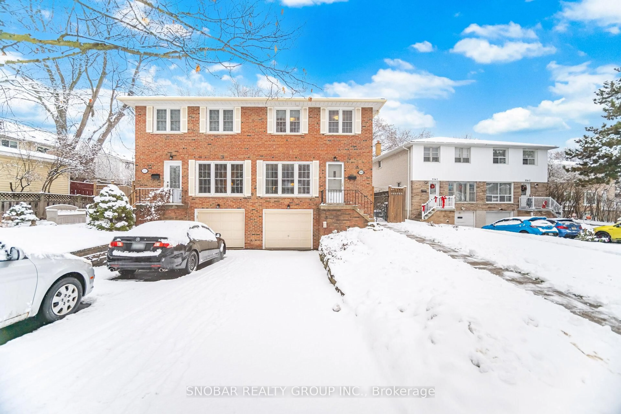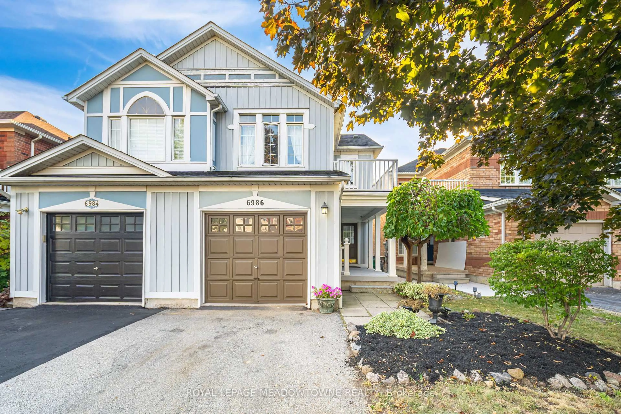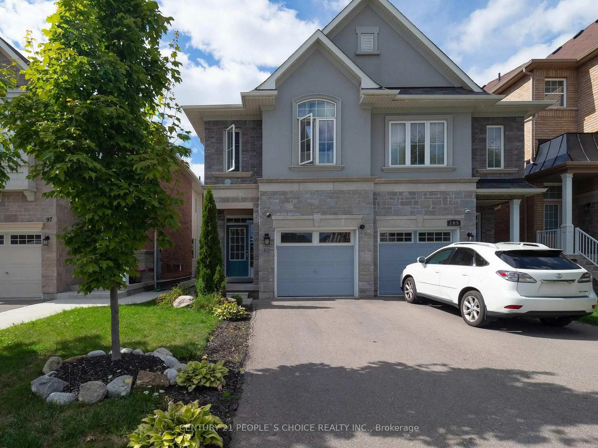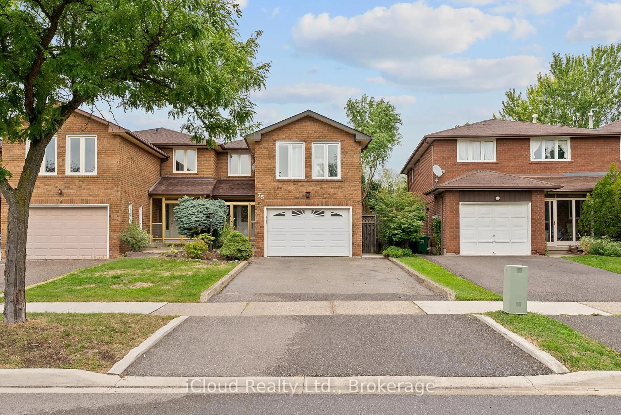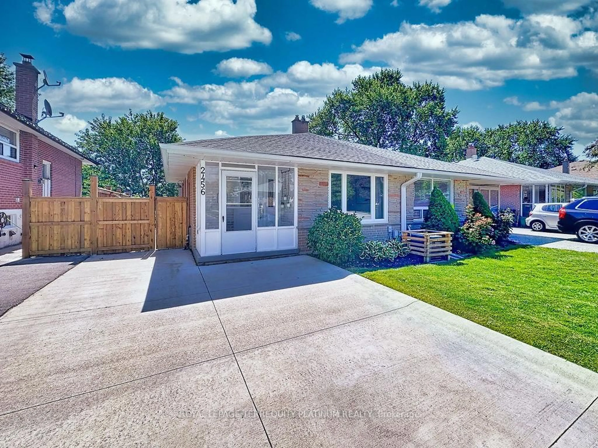This bright and functional semi-detached home sits on a large pie-shaped lot in the well-established community of Erindale, and it checks all the boxes. The large windows and neutral finishes invite natural light to flow throughout the main level. The eat-in kitchen features granite countertops, stainless steel appliances, extra pantry space, and a walkout to the yard. Upstairs, you'll find three well-sized bedrooms and a bathroom complete with double sink vanity and crown moldings. The lower level offers a generously sized rec room, a 3-piece bathroom, laundry, and a den that can be converted into an additional bedroom or work-from-home space. It also includes a large crawl space allowing for ample storage. The backyard offers a large space for gardening, relaxing, or entertaining, and includes a powered shed ideal for that man cave! Great schools including the highly rated Woodlands Secondary, scenic trails, and endless recreational options - playgrounds, batting cages, baseball diamonds, tennis courts, and even a community pool. Transit is easily accessible with a nearby stop just minutes away.
Inclusions: Stainless Steel Appliances: Fridge, Stove, Microwave, and Dishwasher. Washer/Dryer. All Window Coverings & Light Fixtures. Hot Water Tank Owned.
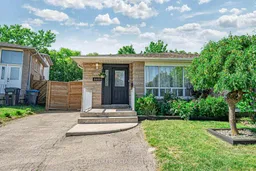 36
36

