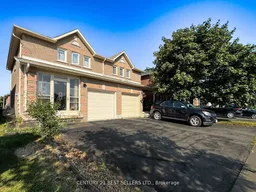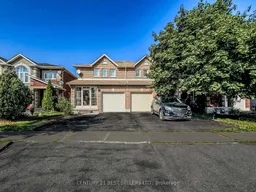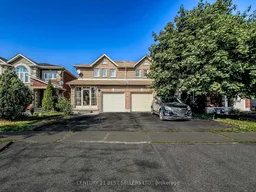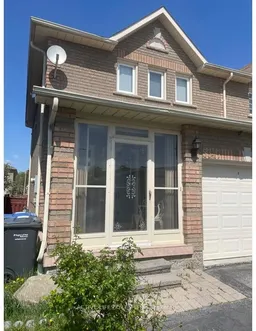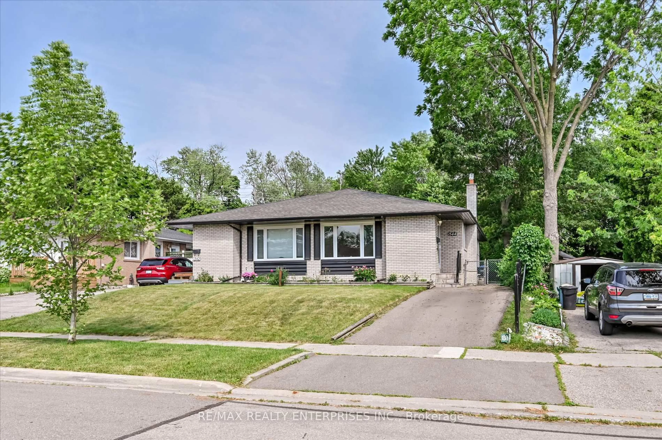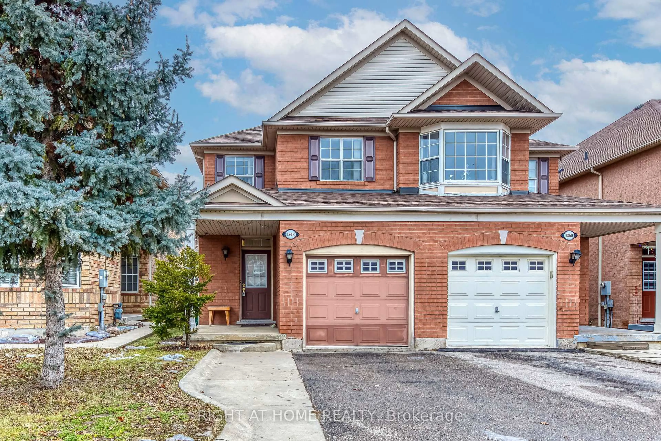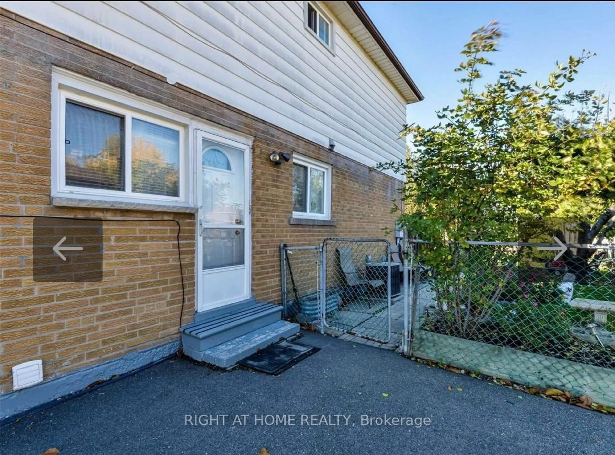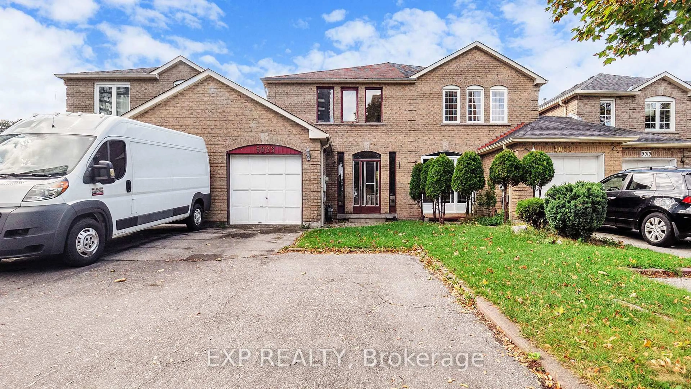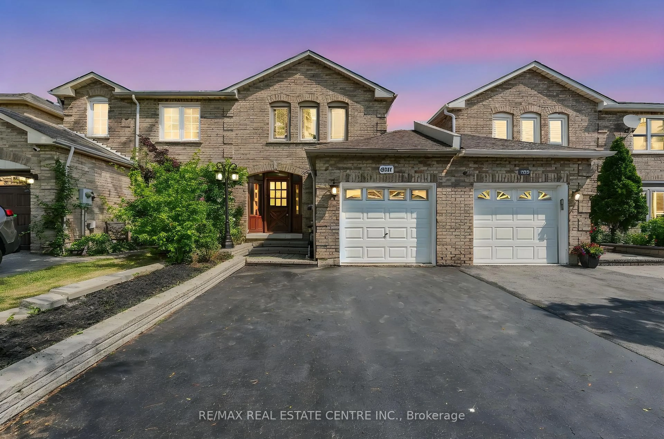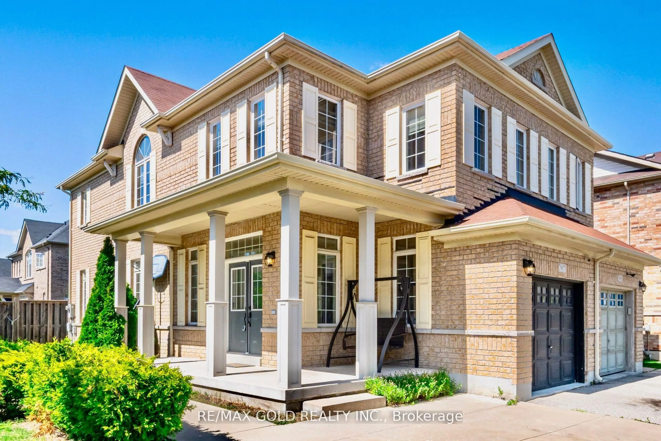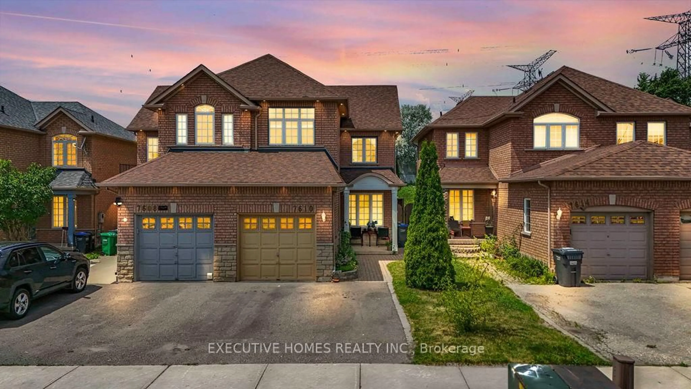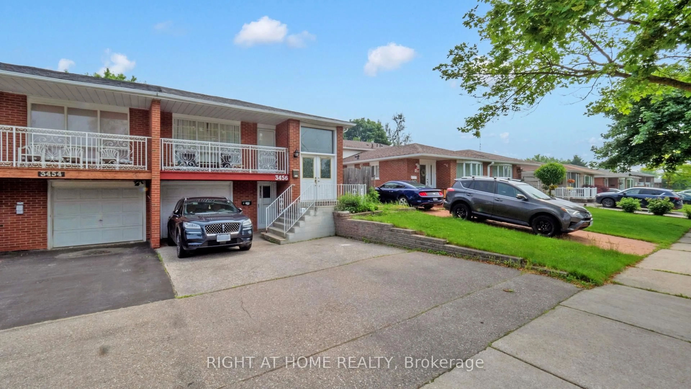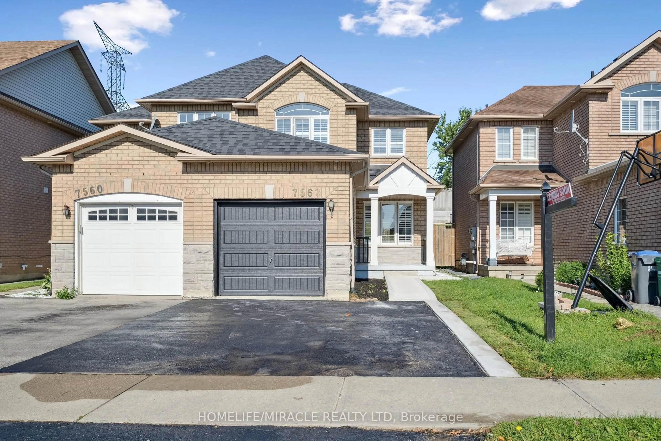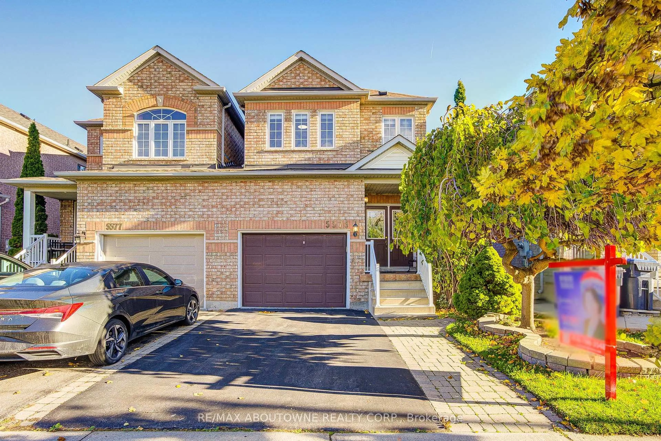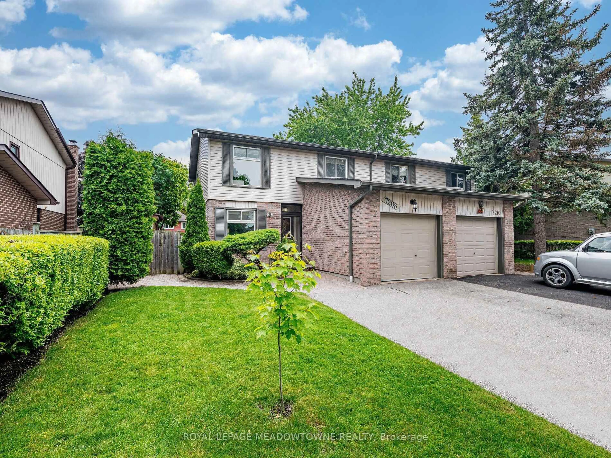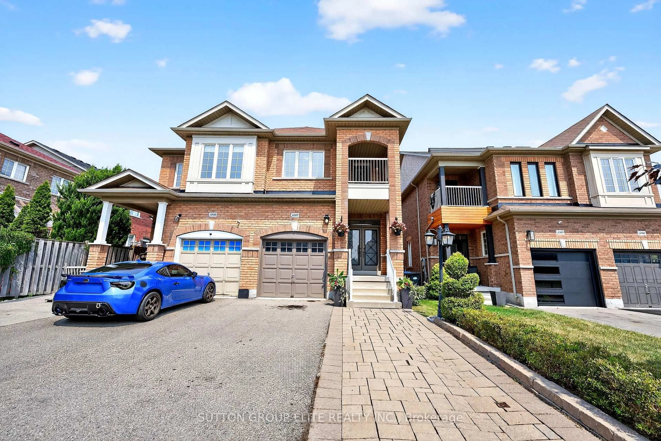Charming Mississauga well kept Semi-Detached Your Perfect Starter Home with great bones! Welcome to this delightful 3 bedroom and 2 bathroom semi-detached home ideally situated in a highly sought after Mississauga neighbourhood! Perfect for first-time buyers, this property offers incredible convenience and the exciting opportunity to personalize your living space. Location is everything, and this home delivers! Enjoy the ease of access to top-rated schools, diverse shopping options, reliable transit, Hwy Access and beautiful parks all just moments from your doorstep. Fully fenced backyard provides a private oasis for outdoor enjoyment and entertaining. Plus, the unfinished basement presents a blank canvas, ready for your creative vision to design the ultimate recreation room, home office, or additional living space to suit your needs. Don't miss this fantastic opportunity to own a piece of Mississauga and establish roots in a truly convenient and family-friendly community. Schedule your showing today and make an offer!
Inclusions: Stove, fridge, washer dryer, built-in dish washer ,all electric light fixtures and window coverings where available.
